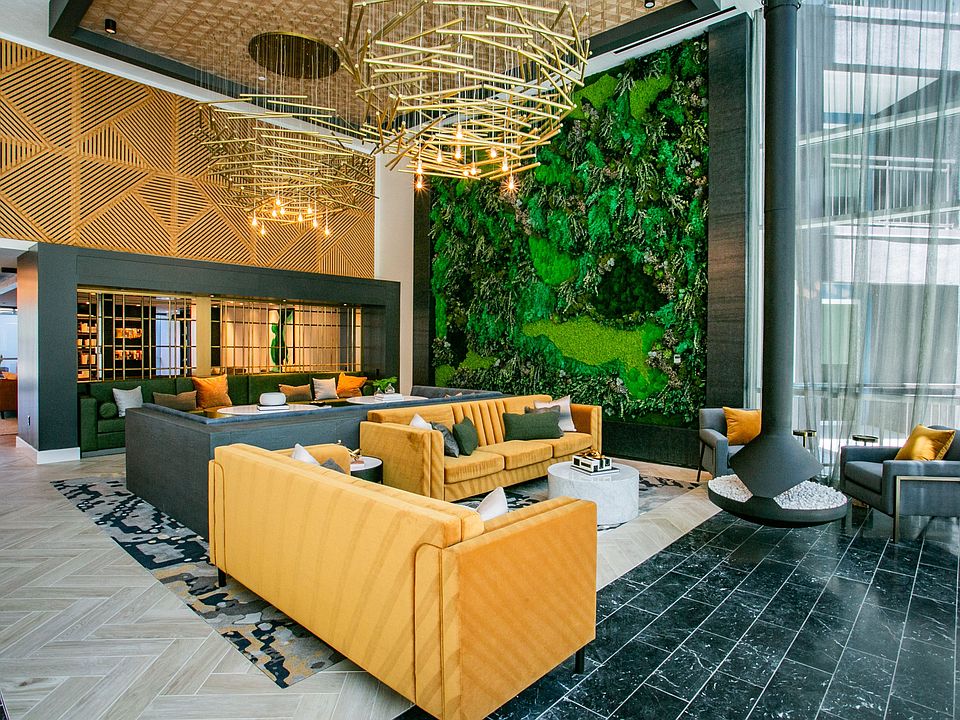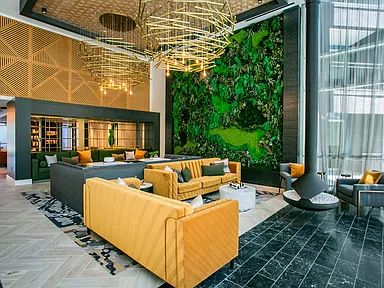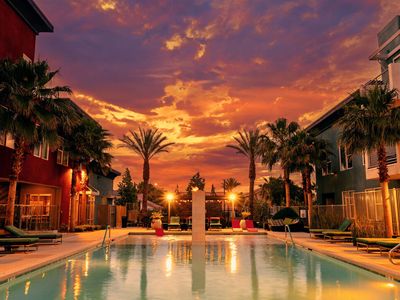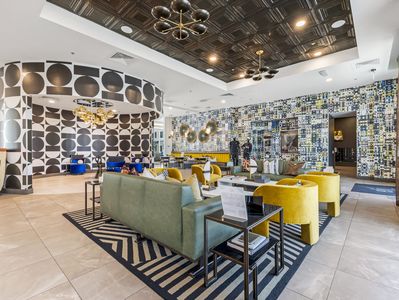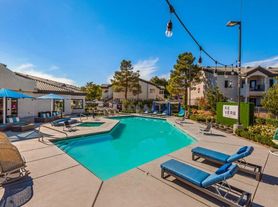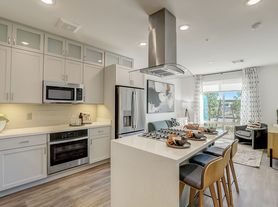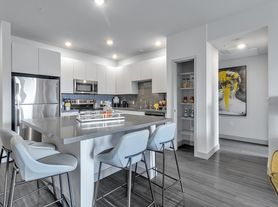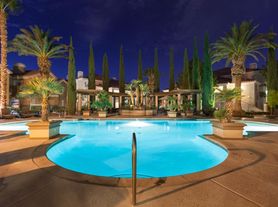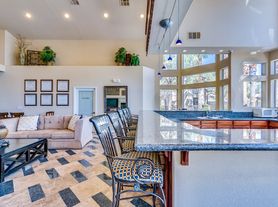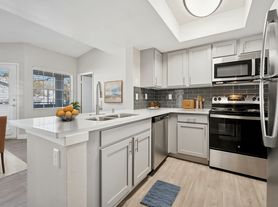Tanager Echo
2255 S Spruce Goose St, Las Vegas, NV 89135
- Special offer! Look & Lease Special! Get up to four weeks off base rent on select units, plus $350 off the admin fee when you apply within 48 hours of touring. Minimum lease term and other restrictions apply. Other fees excluded. Call for details.
- Price shown is Total Price, does not include non-optional fees and utilities. Review Building overview for details.
Available units
This listing now includes required monthly fees in the total price.
Unit , sortable column | Sqft, sortable column | Available, sortable column | Total price, sorted ascending |
|---|---|---|---|
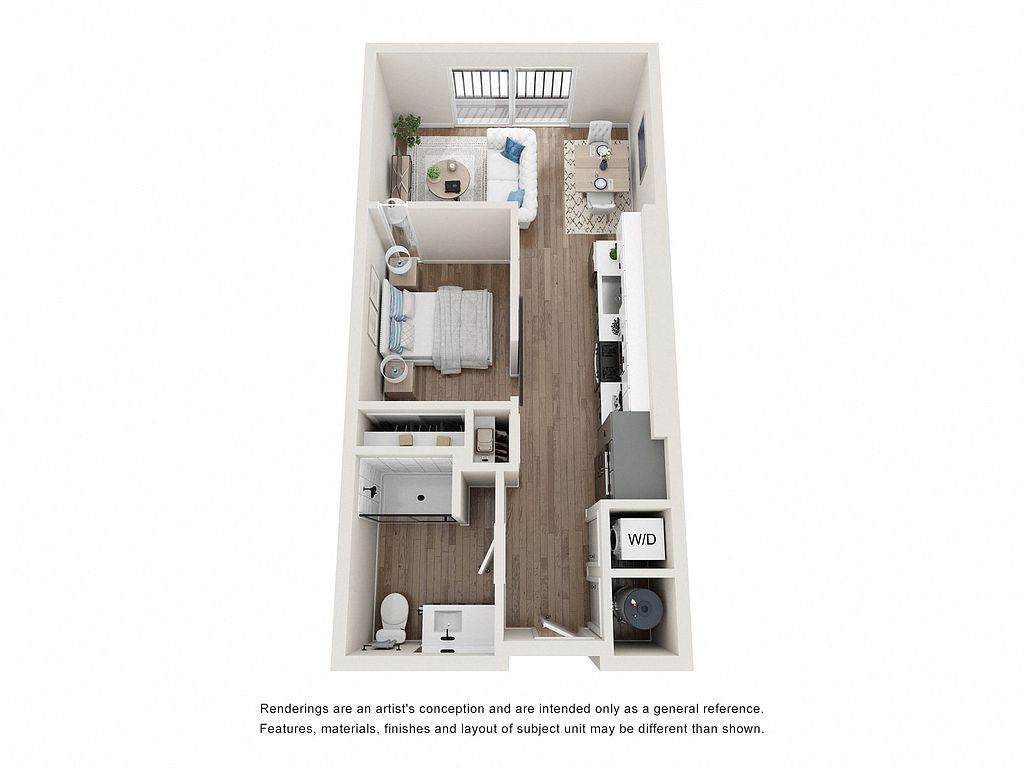 | 566 | Now | $1,699 |
 | 566 | Now | $1,731 |
 | 566 | Now | $1,733 |
 | 566 | Now | $1,817 |
 | 566 | Now | $1,890 |
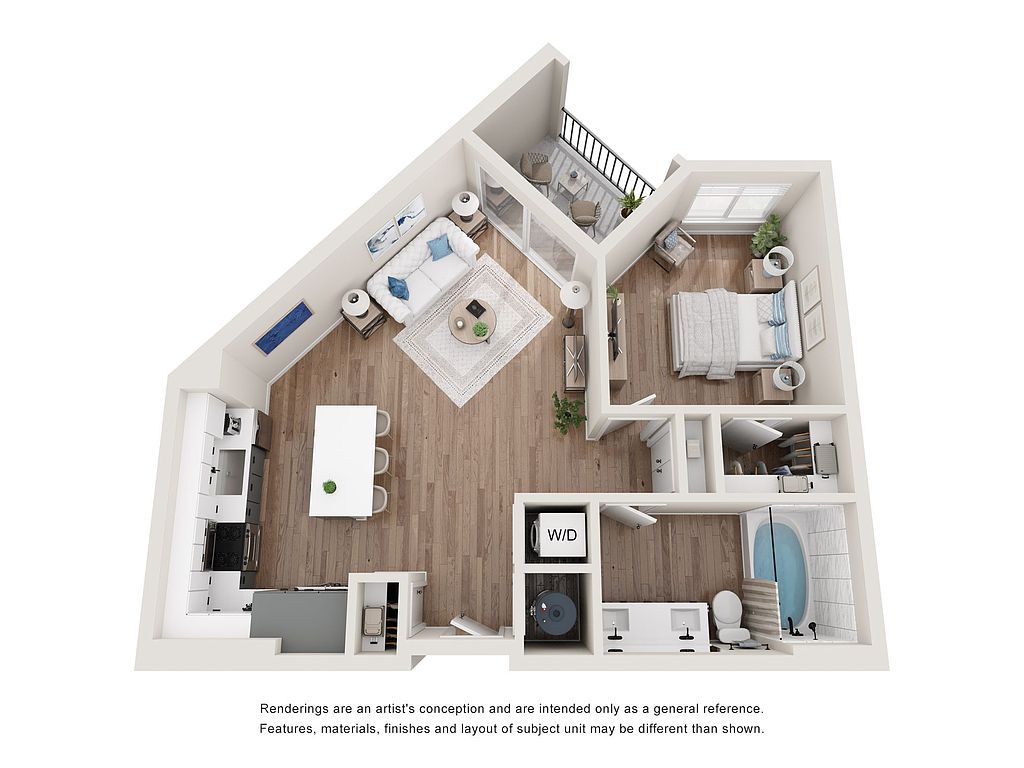 | 741 | Nov 29 | $2,156 |
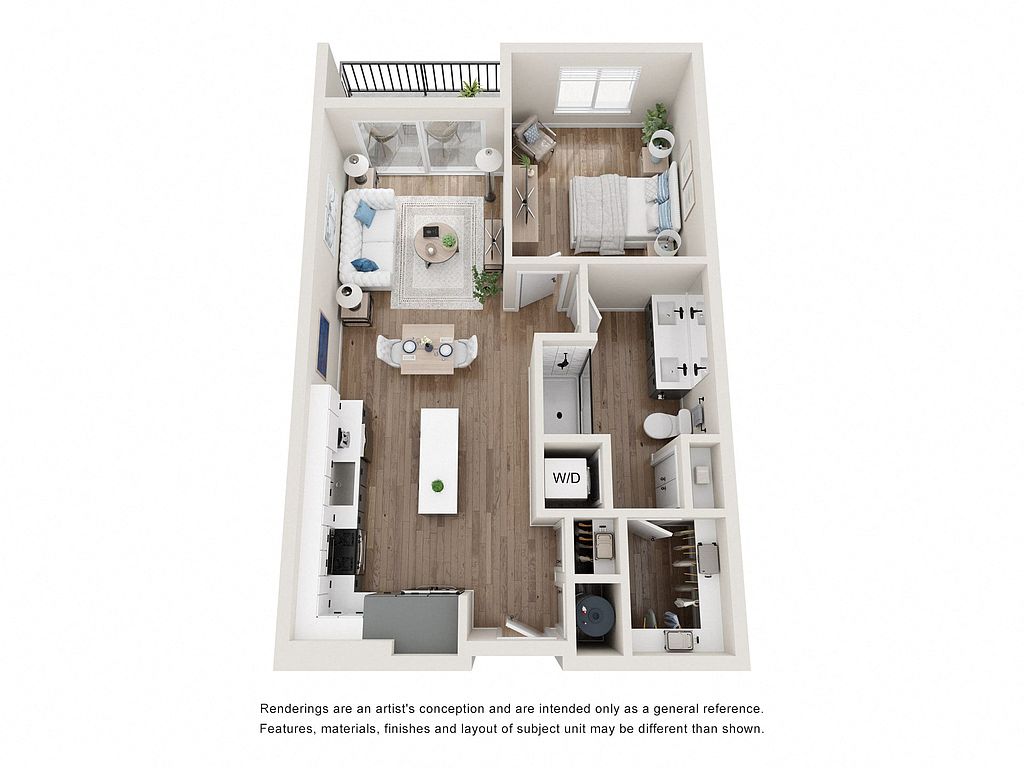 | 708 | Now | $2,191 |
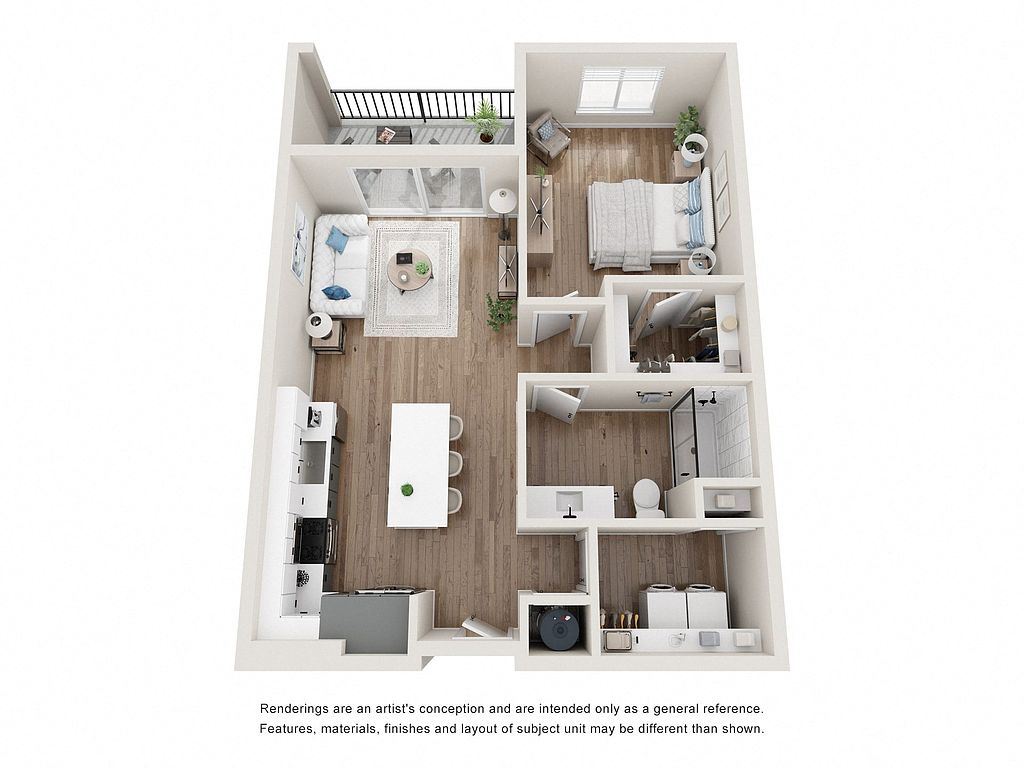 | 786 | Now | $2,287 |
 | 786 | Dec 6 | $2,386 |
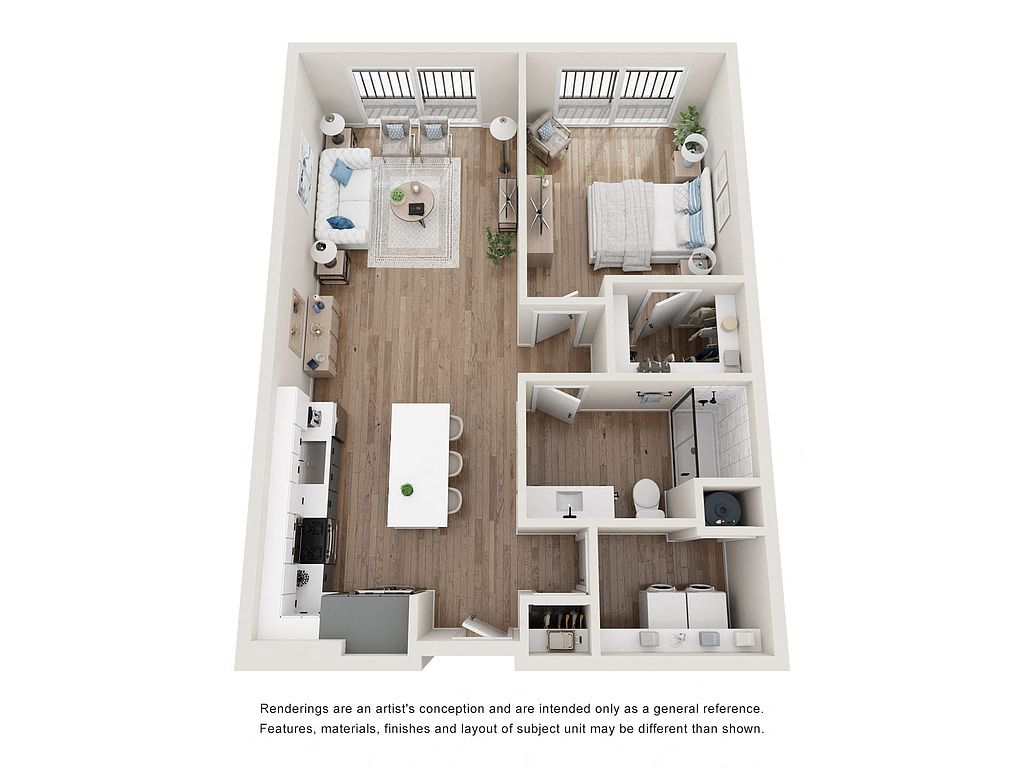 | 875 | Now | $2,549 |
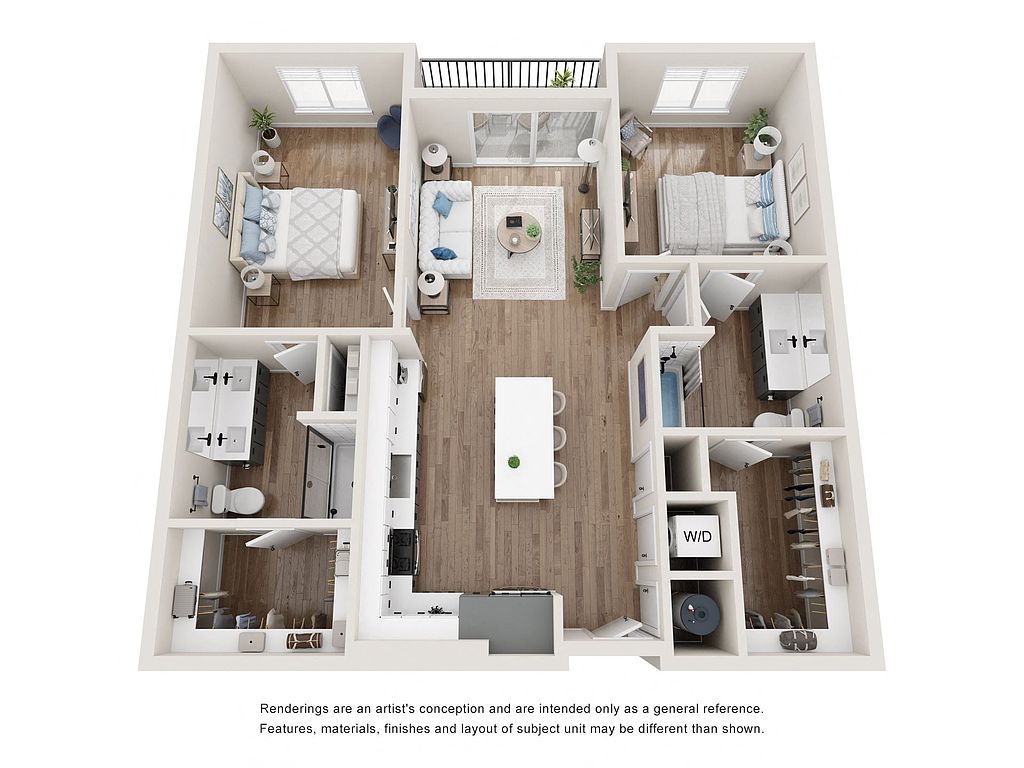 | 1,159 | Now | $3,038 |
 | 1,159 | Oct 31 | $3,188 |
 | 1,159 | Dec 7 | $3,208 |
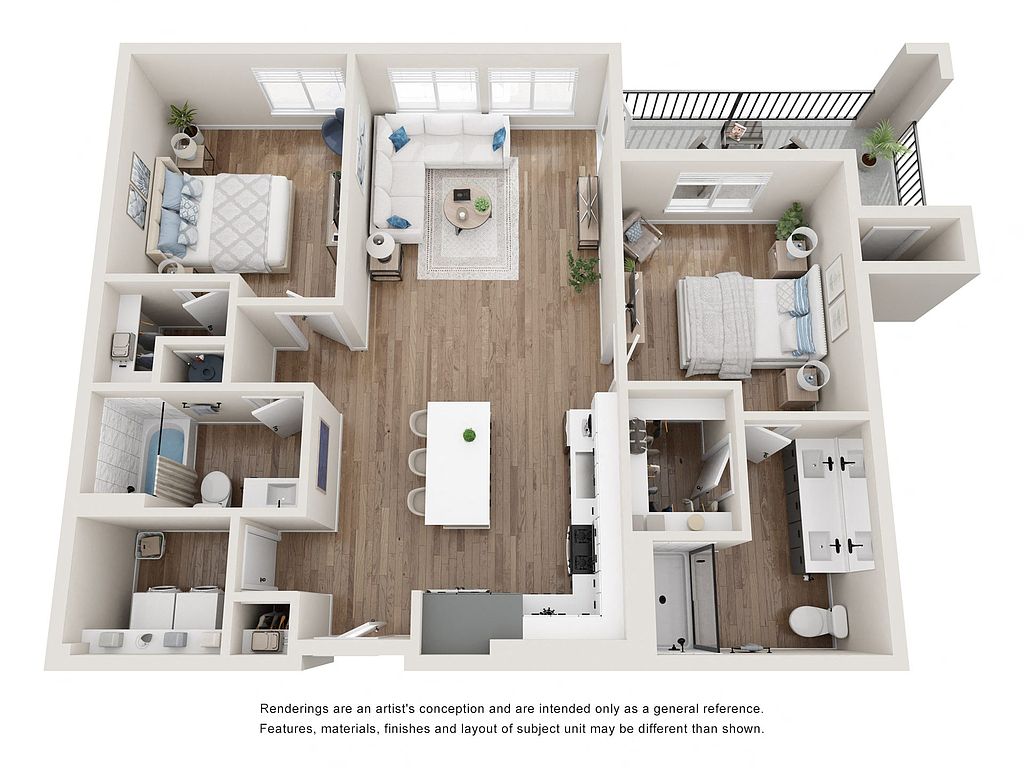 | 1,111 | Now | $3,409 |
 | 1,111 | Nov 7 | $3,433 |
What's special
Office hours
| Day | Open hours |
|---|---|
| Mon - Fri: | 9 am - 5 pm |
| Sat: | 10 am - 5 pm |
| Sun: | Closed |
Property map
Tap on any highlighted unit to view details on availability and pricing
Facts, features & policies
Building Amenities
Community Rooms
- Club House
- Game Room: Game Room with Pool Table
- Pet Washing Station
Other
- Hot Tub
- In Unit: Washer/Dryer
- Sauna
- Swimming Pool
Outdoor common areas
- Barbecue: BBQ Grill
- Patio: Patio/Balcony
Security
- Gated Entry
Services & facilities
- Bicycle Storage: Bike Storage
- Elevator
- On-Site Maintenance
View description
- View
Unit Features
Appliances
- Dishwasher
- Dryer: Washer/Dryer
- Microwave Oven: Microwave
- Range: Gas Range
- Refrigerator
- Washer: Washer/Dryer
Cooling
- Air Conditioning: Air Conditioner
- Ceiling Fan
Other
- Balcony
- Patio Balcony: Balcony
Policies
Parking
- covered: CoverPark
- Garage: Convenient Parking Garage
- Off Street Parking: Covered Lot
- Parking Lot: Other
Lease terms
- 12, 13, 14, 15
Pet essentials
- DogsAllowedMonthly dog rent$50One-time dog fee$350Dog deposit$150
- CatsAllowedMonthly cat rent$50One-time cat fee$350Cat deposit$150
Additional details
Special Features
- Closet Walk-in
- Electronic Thermostat
- Ev Chargers
- Golf Simulator
- High Ceilings
- Large Closets
- Massage Room
- Tanning Bed
Neighborhood: Summerlin South
Areas of interest
Use our interactive map to explore the neighborhood and see how it matches your interests.
Travel times
Nearby schools in Las Vegas
GreatSchools rating
- 10/10Judy & John L Goolsby Elementary SchoolGrades: PK-5Distance: 1.4 mi
- 10/10Sig Rogich Middle SchoolGrades: 6-8Distance: 2.1 mi
- 8/10Palo Verde High SchoolGrades: 9-12Distance: 1.8 mi
Frequently asked questions
Tanager Echo has a walk score of 70, it's somewhat walkable.
Tanager Echo has a transit score of 40, it has some transit.
The schools assigned to Tanager Echo include Judy & John L Goolsby Elementary School, Sig Rogich Middle School, and Palo Verde High School.
Yes, Tanager Echo has in-unit laundry for some or all of the units.
Tanager Echo is in the Summerlin South neighborhood in Las Vegas, NV.
To have a dog at Tanager Echo there is a required deposit of $150. This building has a one time fee of $350 and monthly fee of $50 for dogs. To have a cat at Tanager Echo there is a required deposit of $150. This building has a one time fee of $350 and monthly fee of $50 for cats.
Yes, 3D and virtual tours are available for Tanager Echo.
