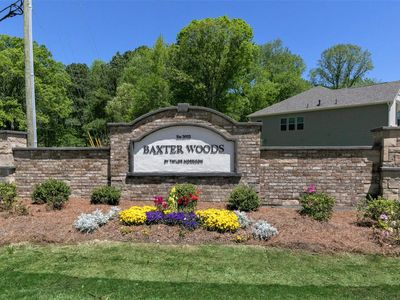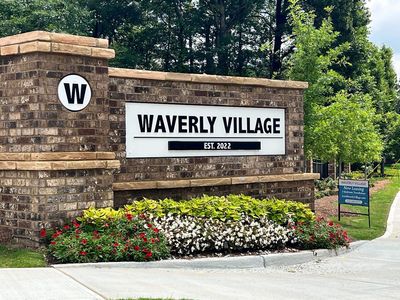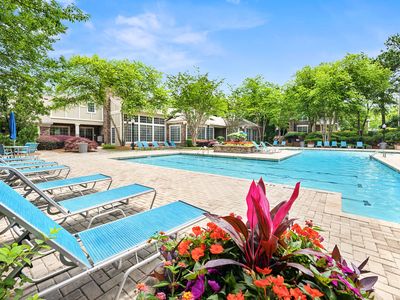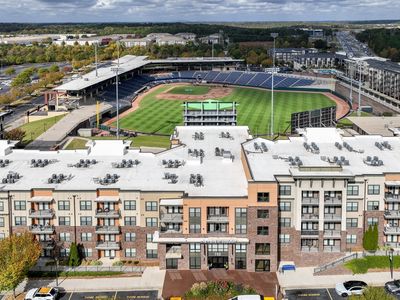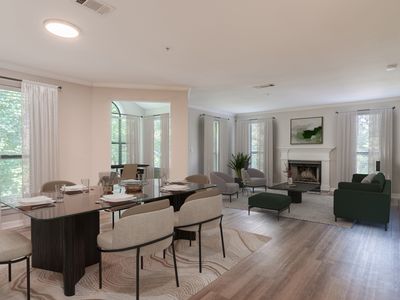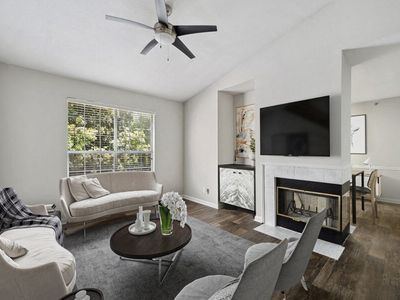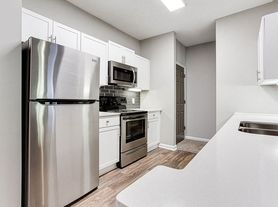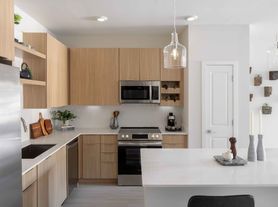- Special offer! Enjoy Eight Weeks Free On Select Homes: Contact Us for Details
Available units
Unit , sortable column | Sqft, sortable column | Available, sortable column | Base rent, sorted ascending |
|---|---|---|---|
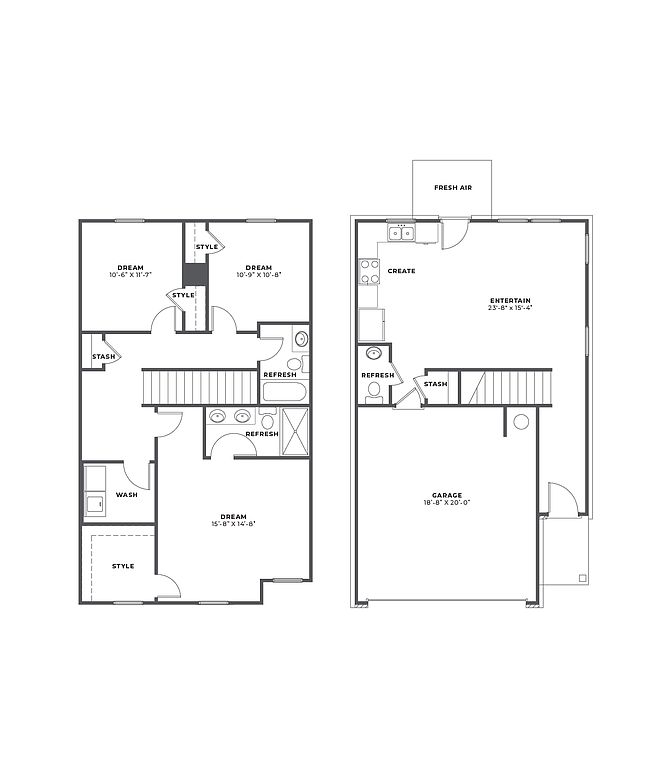 | 1,381 | Now | $2,199 |
 | 1,381 | Now | $2,350 |
 | 1,381 | Now | $2,650 |
 | 1,381 | Dec 19 | $2,750 |
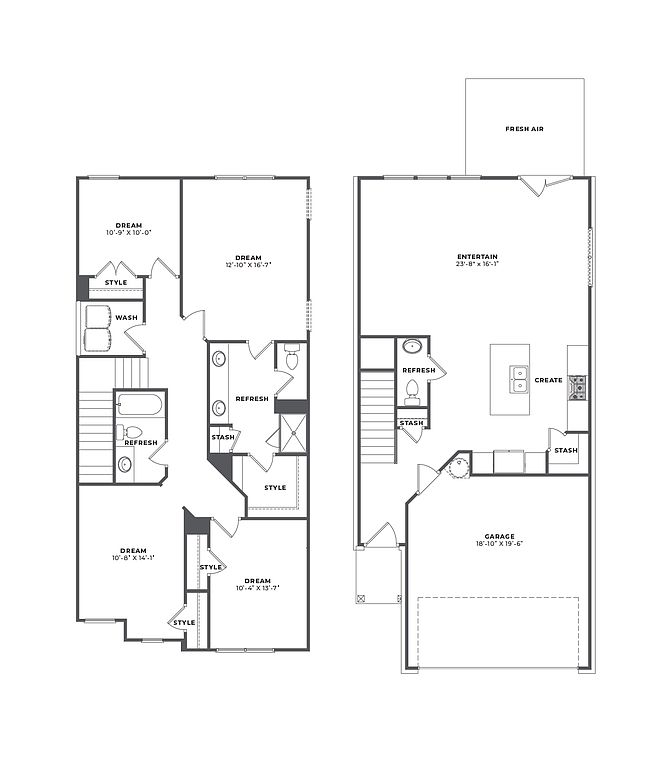 | 1,823 | Now | $2,970 |
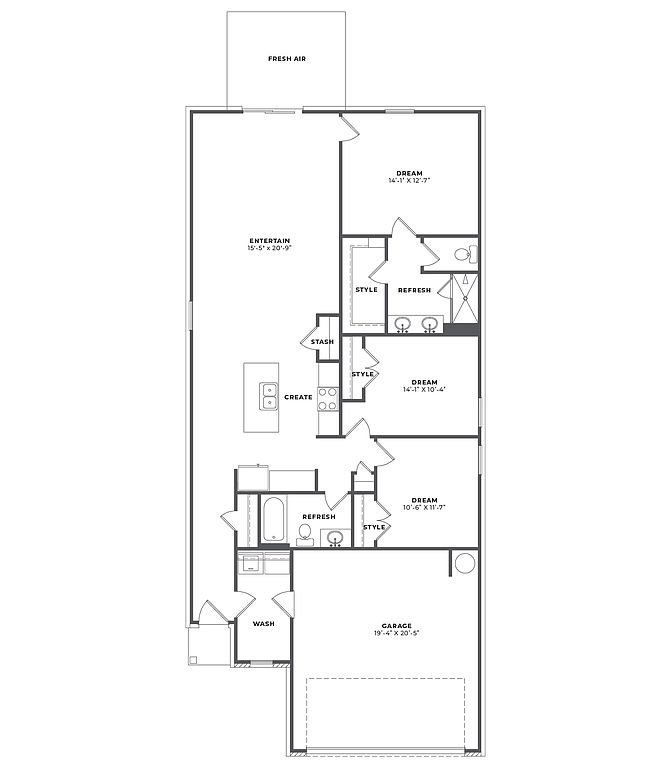 | 1,418 | Now | $2,980 |
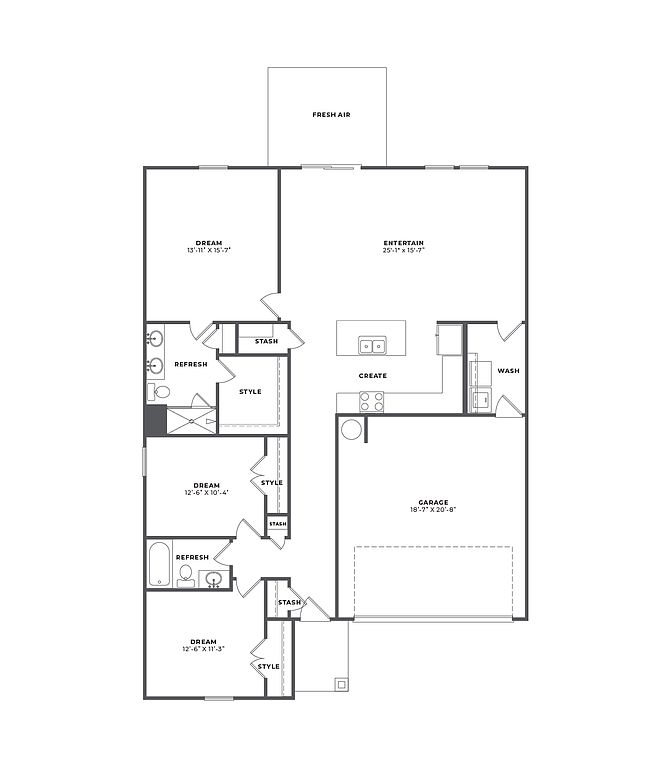 | 1,519 | Now | $2,980 |
 | 1,823 | Now | $2,995 |
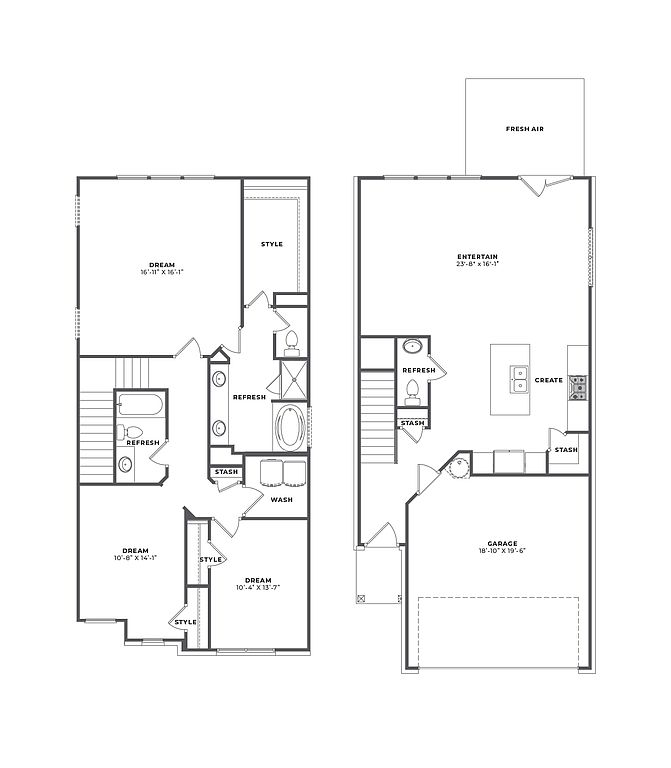 | 1,823 | Jan 8 | $3,050 |
 | 1,823 | Oct 30 | $3,050 |
 | 1,823 | Now | $3,150 |
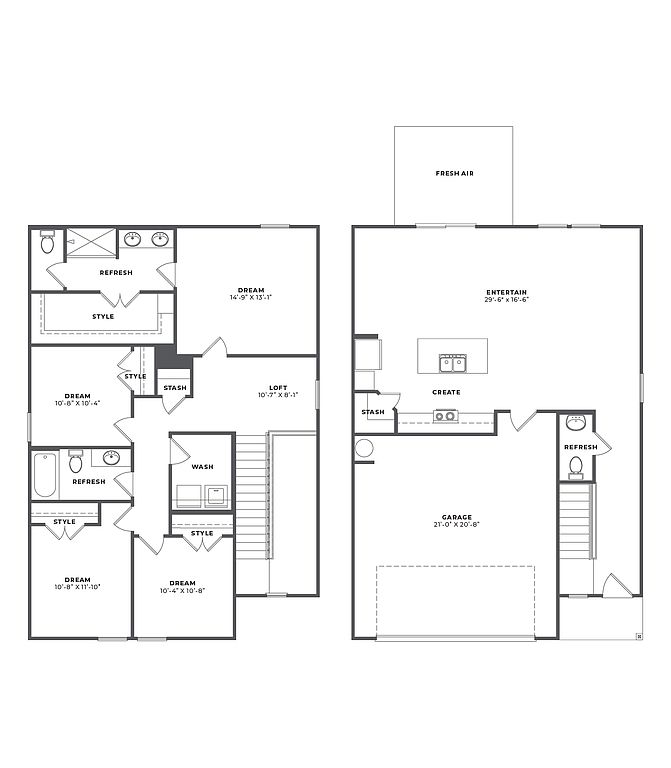 | 1,840 | Now | $3,165 |
 | 1,840 | Now | $3,165 |
What's special
3D tours
 Zillow 3D Tour 1
Zillow 3D Tour 1 Zillow 3D Tour 2
Zillow 3D Tour 2 Zillow 3D Tour 3
Zillow 3D Tour 3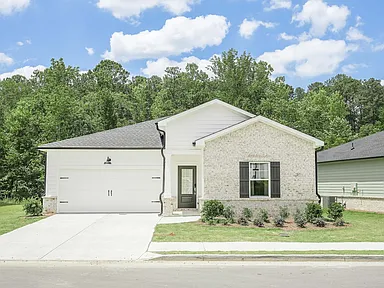 Unit 1318
Unit 1318
Property map
Tap on any highlighted unit to view details on availability and pricing
Facts, features & policies
Community Amenities
Community Rooms
- Lounge: On-Site Coffeeshop & Cocktail Lounge
Other
- In Unit: In-Unit Whirlpool Appliances Washer & Dryer
- Swimming Pool: Resort Pool w/ Open-Air Pavilion
Outdoor common areas
- Lawn
- Patio: Outdoor Patios
- Sundeck: Lounge Area w/ Natural Pond
- Water Feature
Services & facilities
- 24 Hour Maintenance: 24-hour maintenance
- On-Site Maintenance
- On-Site Management
- Online Maintenance Portal
- Online Rent Payment
- Pet Park
View description
- Green Area View
Unit Features
Appliances
- Dishwasher: Control-Hidden Dishwasher in All Homes
- Dryer: In-Unit Whirlpool Appliances Washer & Dryer
- Garbage Disposal
- Microwave Oven: Microwave
- Oven
- Range
- Refrigerator
- Washer: In-Unit Whirlpool Appliances Washer & Dryer
Cooling
- Air Conditioning: Air-Conditioning
- Ceiling Fan
- Central Air Conditioning
Flooring
- Carpet
- Vinyl: Luxury Vinyl Panel Floors in Living Room & Kitchen
Heating
- Electric
Internet/Satellite
- High-speed Internet Ready: High speed internet
Other
- 6 Unique Floorplans Offered 3 Townhomes & 3 Detached Homes
- 9-foot Ceilings On Base Floor
- Double Vanity Sinks In Main Bathroom
- High-end Appliances
- Open-concept Living Space & Kitchen W/ Islands
- Parking: 2-Car Driveways
- Patio Balcony: Outdoor Patios
- Private Front & Backyards For Each Home
- Quality Landscaping
- Smart Home: Smart Home Keyless Front Door Entry
- Walk-in Shower For Main Bath & Tiled Shower/tubs For Guest Baths
Policies
Parking
- Attached Garage
- Garage: 2-Car Garage w/ Remote Opener
- Street Parking: Guest & Handicapped Parking
Lease terms
- 12 months, 13 months, 15 months
Pet essentials
- DogsAllowedNumber allowed2Monthly dog rent$25One-time dog fee$350
- CatsAllowedNumber allowed2Monthly cat rent$25One-time cat fee$350
Restrictions
Pet amenities
Special Features
- Contemporary Architecture W/ Modern Farmhouse Elevations
- Coordinated Resident Events
- Green Space
- Petsallowed: Pet-Friendly Community w/ Walking Paths
Neighborhood: 30043
- Family VibesWarm atmosphere with family-friendly amenities and safe, welcoming streets.Suburban CalmSerene suburban setting with space, comfort, and community charm.Shopping SceneBustling retail hubs with boutiques, shops, and convenient everyday essentials.Highway AccessQuick highway connections for seamless travel and regional access.
Zip code 30043 centers on suburban calm in Lawrenceville with tree-lined neighborhoods, rolling hills, and a humid subtropical climate that brings warm summers and mild winters. Daily life orbits Sugarloaf Mills for shopping, dining, an AMC theater, and a large fitness scene, while Coolray Field offers minor-league baseball nights. Outdoor lovers head to Rock Springs Park, Collins Hill Park and Aquatic Center, and nearby greenways for walking, biking, and weekend soccer. The area’s culinary mix ranges from Korean BBQ and global eateries along Buford Drive to Southern staples and coffee spots near Georgia Gwinnett College, attracting students, young professionals, and families. Grocery runs are easy with Publix, Kroger, Walmart, and nearby international markets, and pet owners appreciate plentiful trails and greenspaces. Commuters use I-85, GA-316, and Sugarloaf Parkway, with a park-and-ride at Sugarloaf Mills. According to Zillow’s market trends, recent months show a median asking rent around $2,000, with most listings roughly $1,600–$2,700 depending on size and amenities.
Powered by Zillow data and AI technology.
Areas of interest
Use our interactive map to explore the neighborhood and see how it matches your interests.
Travel times
Nearby schools in Lawrenceville
GreatSchools rating
- 7/10Woodward Mill Elementary SchoolGrades: PK-5Distance: 0.4 mi
- 8/10Twin Rivers Middle SchoolGrades: 6-8Distance: 2.8 mi
- 8/10Mountain View High SchoolGrades: 9-12Distance: 2.7 mi
Frequently asked questions
The Mabry has a walk score of 18, it's car-dependent.
The schools assigned to The Mabry include Woodward Mill Elementary School, Twin Rivers Middle School, and Mountain View High School.
Yes, The Mabry has in-unit laundry for some or all of the units.
The Mabry is in the 30043 neighborhood in Lawrenceville, GA.
A maximum of 2 cats are allowed per unit. This community has a one time fee of $350 and monthly fee of $25 for cats. A maximum of 2 dogs are allowed per unit. This community has a one time fee of $350 and monthly fee of $25 for dogs.
Yes, 3D and virtual tours are available for The Mabry.
