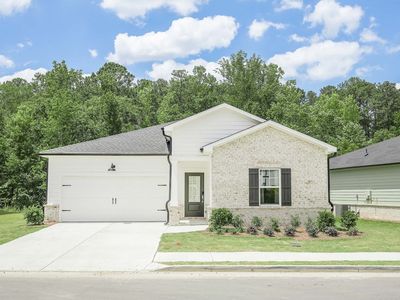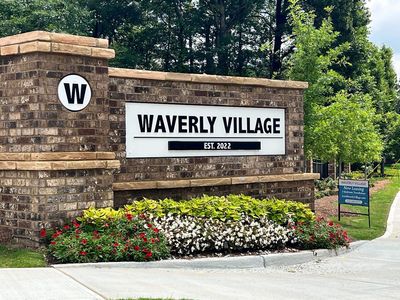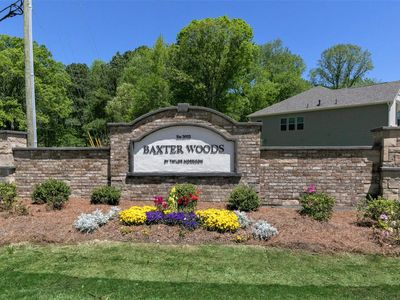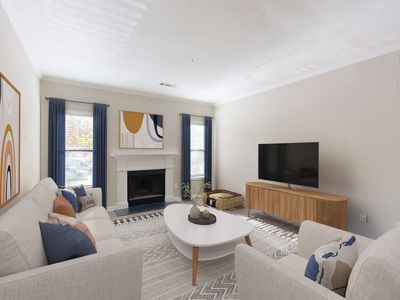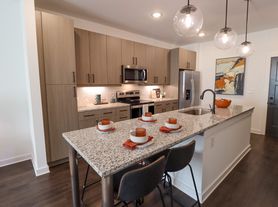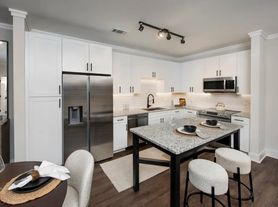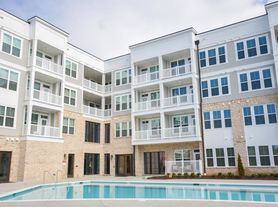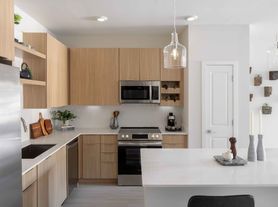Step into an everyday getaway curated for carefree living at The Margot. Here, you are perfectly positioned to stay connected to all the enticing action of Lawrenceville and Gwinnett County while enjoying your own little slice of serenity.
Featuring brand-new one and two bedroom apartments, The Margot's open floor plans come with chef-inspired kitchens, in-home washers and dryers, and lofty nine-foot ceilings. Step outside your home and bask in the sun by our infinity-edge pool, play with Fido at one of our two on-site dog parks, or break a sweat in our state-of-the-art fitness center. Find your peace at The Margot.
Apartment building
1-2 beds
Pet-friendly
Parking lot
Air conditioning (central)
In-unit laundry (W/D)
Available units
Price may not include required fees and charges
Price may not include required fees and charges.
Unit , sortable column | Sqft, sortable column | Available, sortable column | Base rent, sorted ascending |
|---|---|---|---|
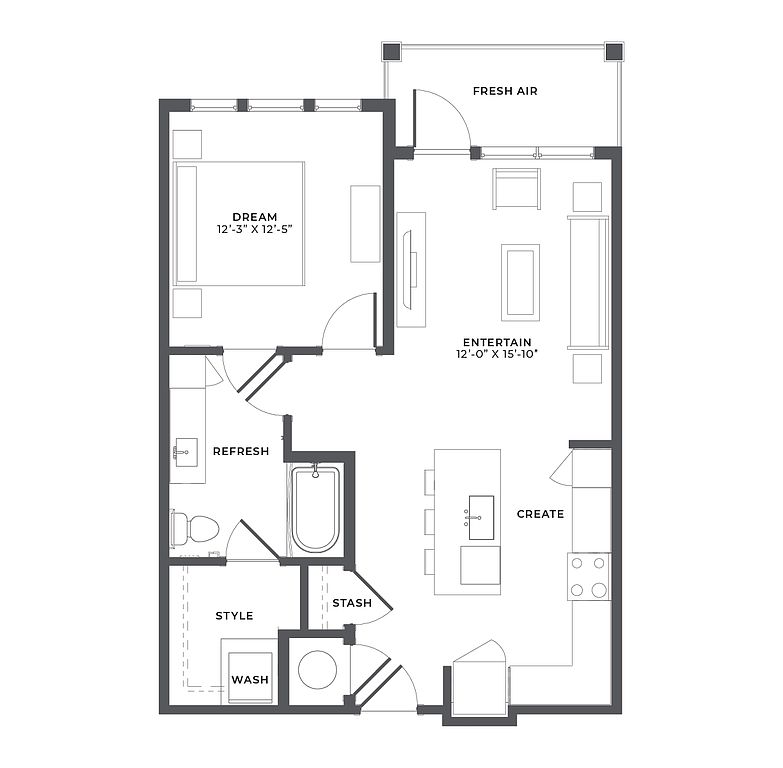 | 751 | Jan 31 | $1,411 |
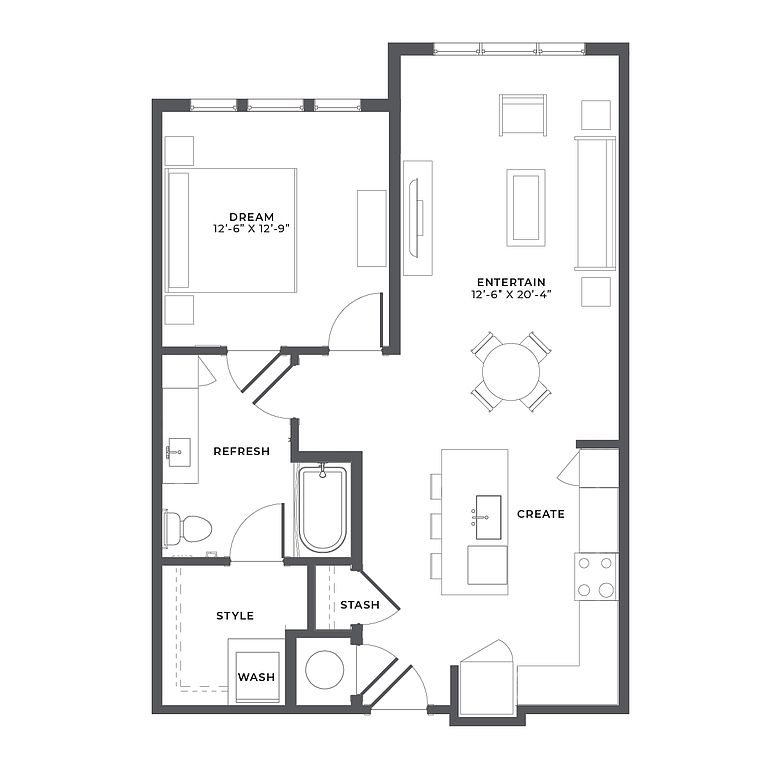 | 843 | Jan 27 | $1,570 |
 | 843 | Now | $1,570 |
 | 843 | Feb 12 | $1,600 |
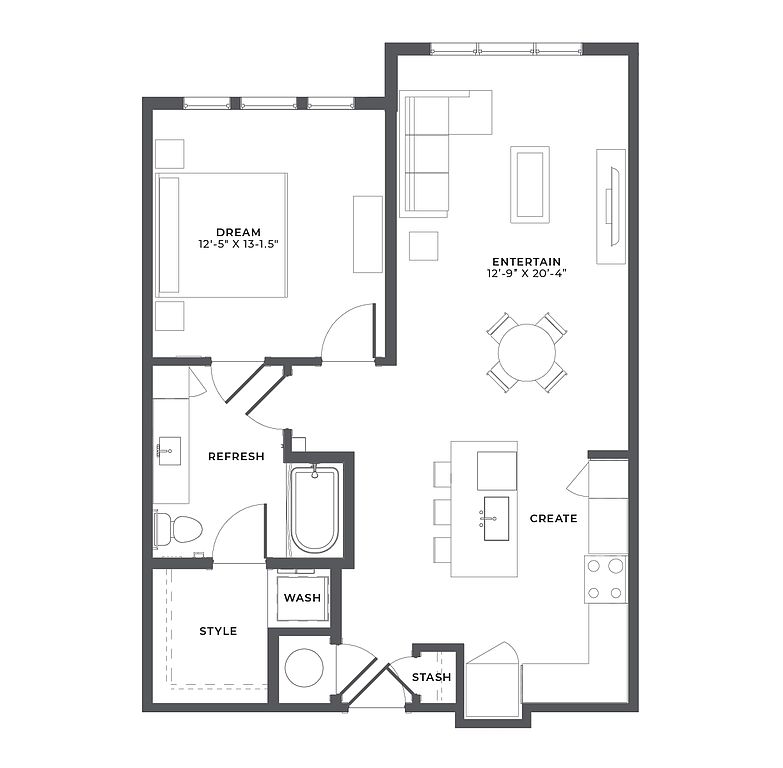 | 878 | Jan 30 | $1,710 |
 | 878 | Now | $1,750 |
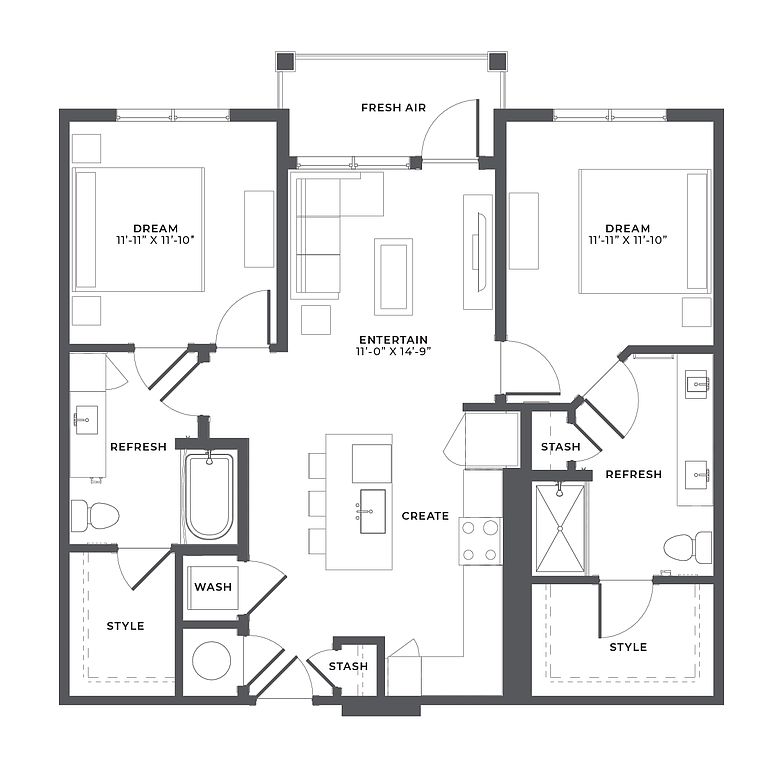 | 1,055 | Feb 5 | $1,759 |
 | 1,055 | Now | $1,759 |
 | 878 | Feb 26 | $1,765 |
 | 878 | Jan 27 | $1,765 |
 | 878 | Jan 20 | $1,765 |
 | 1,055 | Now | $1,834 |
 | 1,055 | Jan 20 | $1,834 |
 | 1,055 | Now | $1,844 |
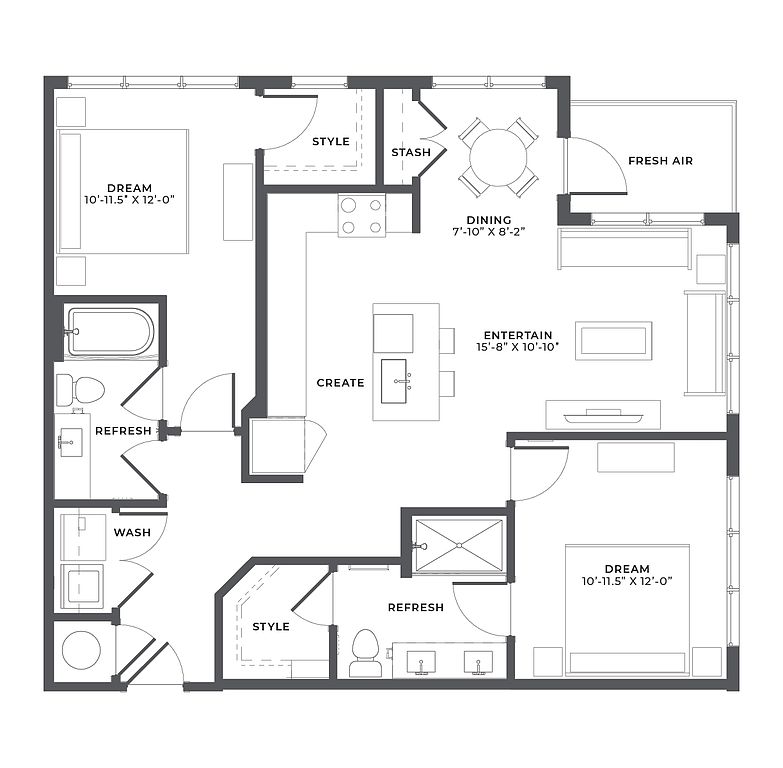 | 1,153 | Now | $1,850 |
What's special
Picnic area
Lunch is now al fresco
A picnic area is a rare feature. Less than 9% of buildings in Lawrenceville have this amenity.
In-home washers and dryersInfinity-edge poolOpen floor plansLofty nine-foot ceilingsChef-inspired kitchensTwo on-site dog parks
Office hours
| Day | Open hours |
|---|---|
| Mon - Fri: | 10 am - 6 pm |
| Sat: | 10 am - 5 pm |
| Sun: | 1 pm - 5 pm |
Property map
Tap on any highlighted unit to view details on availability and pricing
Use ctrl + scroll to zoom the map
Facts, features & policies
Building Amenities
Community Rooms
- Club House
- Fitness Center
- Lounge
Other
- In Unit: Top of the Line Whirlpool Washer & Dryer
- Swimming Pool
Outdoor common areas
- Barbecue: Outdoor Kitchen & Grilling Area
- Lawn
- Picnic Area
- Trail
Security
- Controlled Access
Services & facilities
- 24 Hour Maintenance: 24-hour maintenance
- On-Site Management
- Online Maintenance Portal
- Online Rent Payment
- Package Service: Mailroom with Package Lockers
- Pet Park
Unit Features
Appliances
- Dishwasher
- Dryer: Top of the Line Whirlpool Washer & Dryer
- Garbage Disposal
- Microwave Oven: Microwave
- Oven
- Range
- Refrigerator
- Washer: Top of the Line Whirlpool Washer & Dryer
Cooling
- Air Conditioning
- Ceiling Fan: Ceiling Fan in Living Room & Main Bedroom
- Central Air Conditioning: Central AC
Flooring
- Vinyl: Luxury Vinyl Flooring in Living Areas
Internet/Satellite
- High-speed Internet Ready: High speed internet
Other
- Balcony: Patio or balcony
- Design-focused Kitchen & Bathroom Black Matte Plumbing Fixtures
- Design-inspired Tile Backsplash
- Flat-panel Cabinets With Contemporary Hardware
- Granite Countertops: Honed Granite Countertops in Kitchens & Baths
- High-end Appliances
- Open Floor Plans With 9-foot Ceilings
- Parking
- Patio Balcony: Patio or balcony
- Pet-friendly Homes & Community
- Smart Home: Latch Interior Keyless Door Hardware
- Square-edge Sinks In Kitchen
- Walk-in Glass-enclosed Showers In Premium Units
Policies
Parking
- Parking Lot
Lease terms
- 12 months, 13 months
Pet essentials
- DogsAllowedNumber allowed2Monthly dog rent$20One-time dog fee$300
- CatsAllowedNumber allowed2Monthly cat rent$20One-time cat fee$300
Restrictions
Breed Restrictions are as follows: Tosa Inu/Ken, American Bandogge, Cane Corso, Rottweiler, Doberman, Pit Bull, Bull Terrier, Staffordshire Terrier, Dogo Argentino, Boer Boel, Gull Dong, Basenji, Mastiff, Perro de Presa Canario, Fila Brasiliero, Wolf Hybrid, Caucasian Oucharka, Alaskan Malamutes, Kangal, German Shepard, Shepard, Chow, Spitz, Akita, Reptiles, Rabbits and Pot Bellied Pigs. Mixed breeds containing these bloodlines are also prohibited.
Pet amenities
Pet Park
Special Features
- Community Coffee Shop & Cocktails
- Conference Center
- Courtyard: Expansive Social Green for Community Events
- Green Space
- Pets Allowed: Spacious Dog Parks
Neighborhood: 30043
Areas of interest
Use our interactive map to explore the neighborhood and see how it matches your interests.
Travel times
Walk, Transit & Bike Scores
Walk Score®
/ 100
Car-DependentTransit Score®
/ 100
No Nearby TransitBike Score®
/ 100
Somewhat BikeableNearby schools in Lawrenceville
GreatSchools rating
- 7/10Woodward Mill Elementary SchoolGrades: PK-5Distance: 0.4 mi
- 8/10Twin Rivers Middle SchoolGrades: 6-8Distance: 2.6 mi
- 8/10Mountain View High SchoolGrades: 9-12Distance: 2.5 mi
Frequently asked questions
What is the walk score of The Margot?
The Margot has a walk score of 32, it's car-dependent.
What schools are assigned to The Margot?
The schools assigned to The Margot include Woodward Mill Elementary School, Twin Rivers Middle School, and Mountain View High School.
Does The Margot have in-unit laundry?
Yes, The Margot has in-unit laundry for some or all of the units.
What neighborhood is The Margot in?
The Margot is in the 30043 neighborhood in Lawrenceville, GA.
What are The Margot's policies on pets?
A maximum of 2 cats are allowed per unit. This building has a one time fee of $300 and monthly fee of $20 for cats. A maximum of 2 dogs are allowed per unit. This building has a one time fee of $300 and monthly fee of $20 for dogs.
There are 8+ floor plans availableWith 66% more variety than properties in the area, you're sure to find a place that fits your lifestyle.
