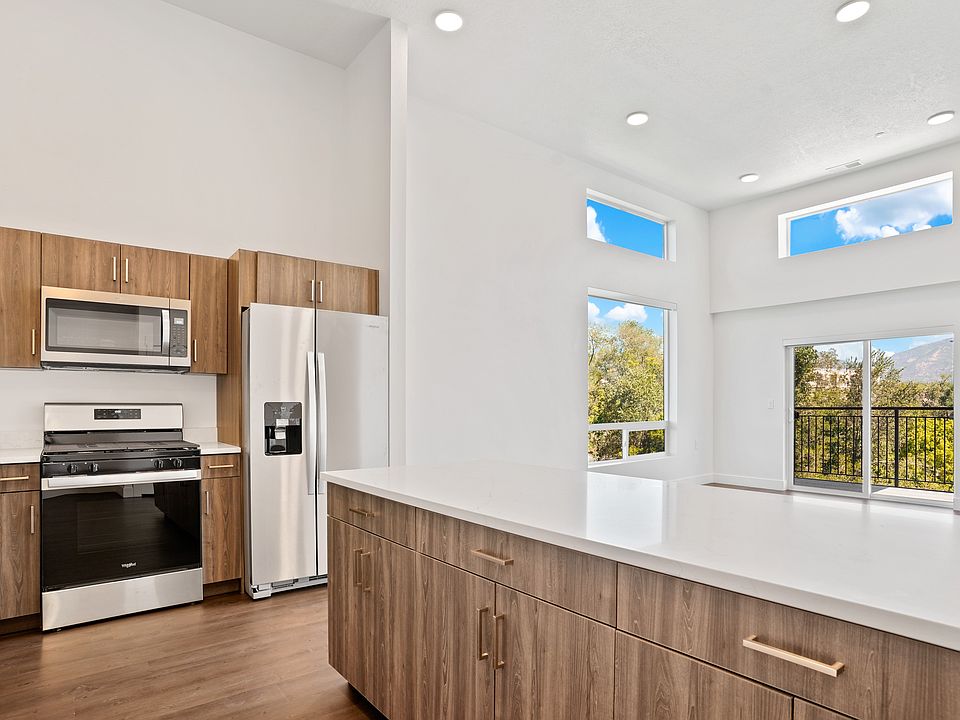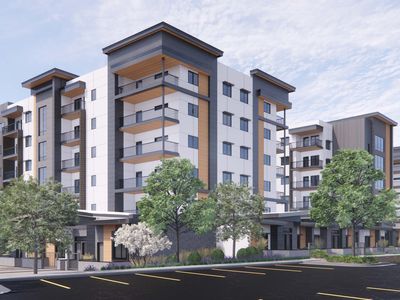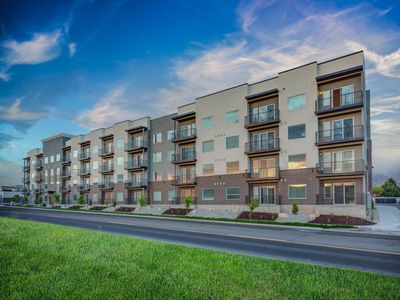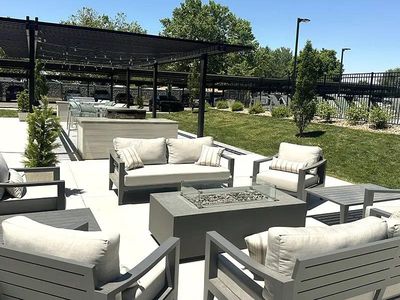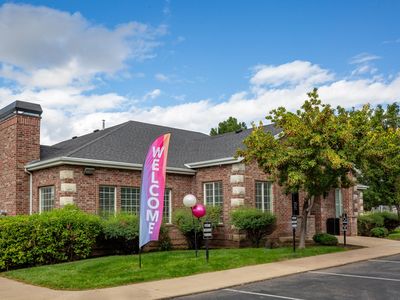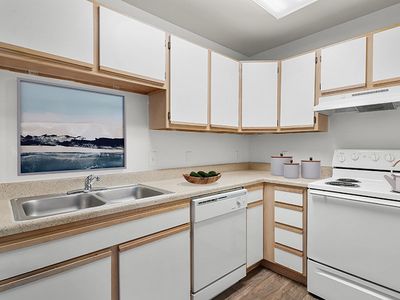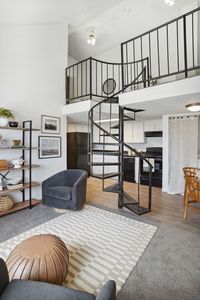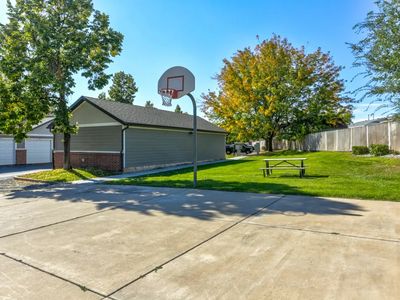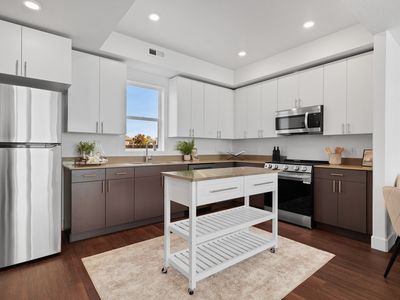
Available units
Unit , sortable column | Sqft, sortable column | Available, sortable column | Base rent, sorted ascending |
|---|---|---|---|
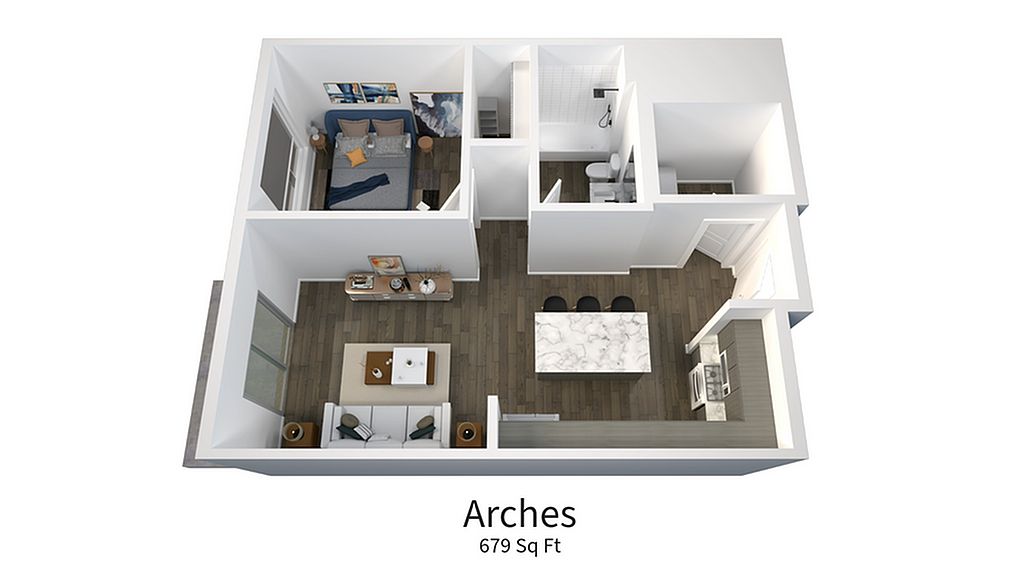 | 679 | Nov 13 | $1,304 |
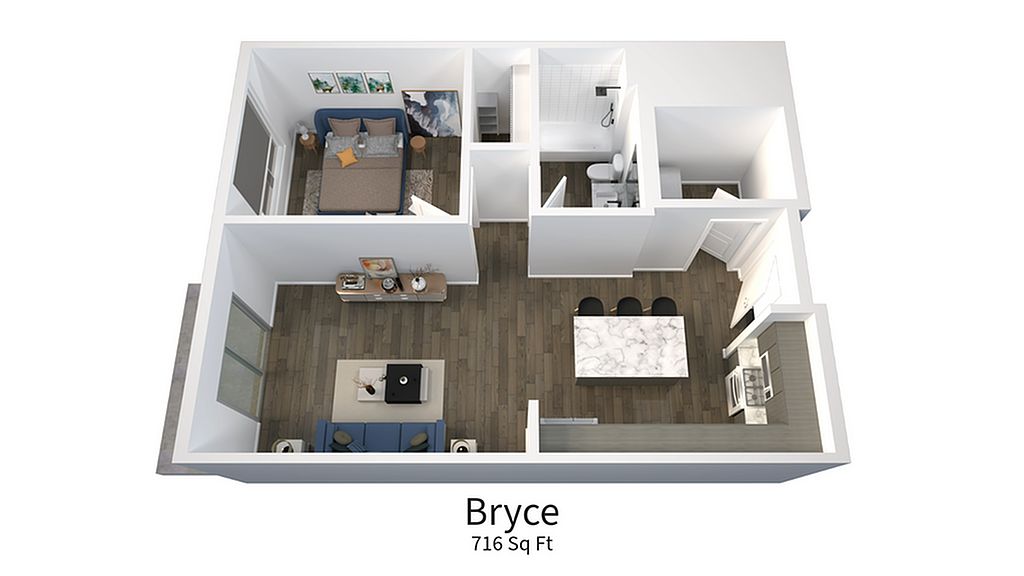 | 716 | Oct 22 | $1,314 |
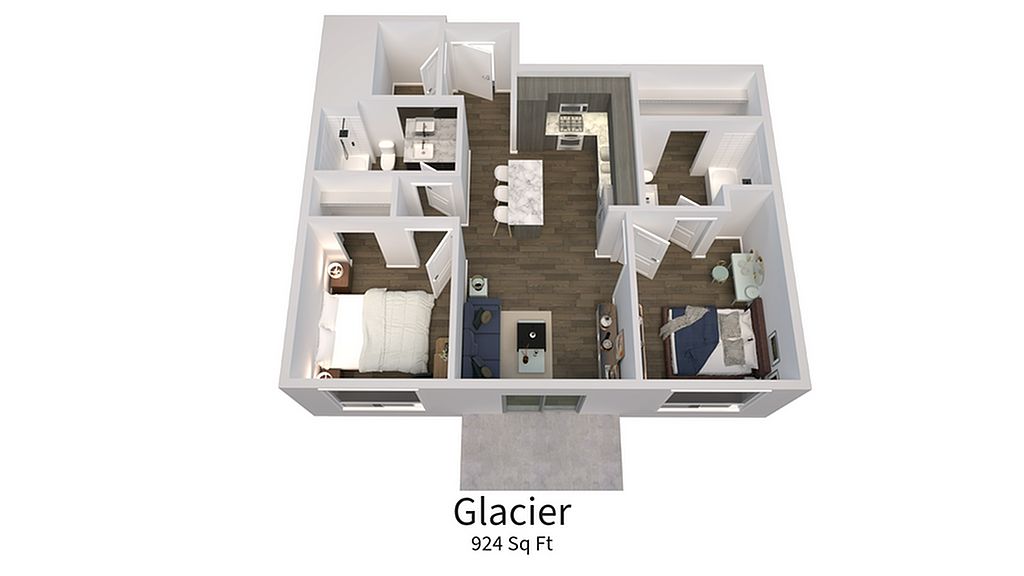 | 924 | Now | $1,650 |
 | 924 | Now | $1,650 |
 | 924 | Now | $1,650 |
 | 924 | Now | $1,724 |
 | 924 | Now | $1,800 |
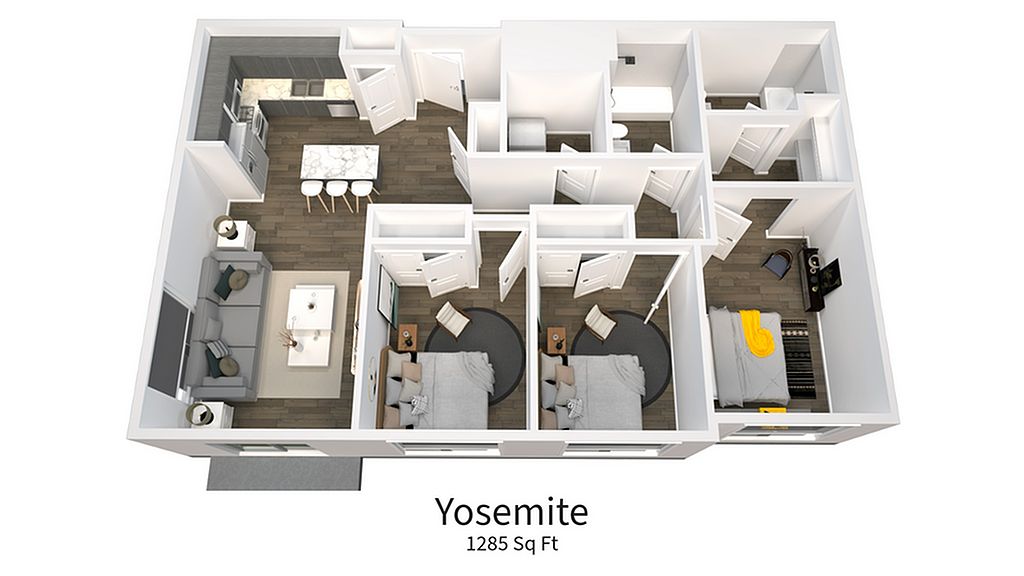 | 1,285 | Nov 12 | $1,999 |
 | 1,285 | Oct 7 | $2,143 |
What's special
Office hours
| Day | Open hours |
|---|---|
| Mon: | 9 am - 6 pm |
| Tue: | 9 am - 6 pm |
| Wed: | 10 am - 6 pm |
| Thu: | 9 am - 6 pm |
| Fri: | 9 am - 6 pm |
| Sat: | 10 am - 5 pm |
| Sun: | Closed |
Facts, features & policies
Building Amenities
Community Rooms
- Club House
- Fitness Center: High End Fitness Center
- Lounge: Comfortable Lounge Area with Fireplace and TV
Other
- In Unit: Full Size Washer and Dryer
- Swimming Pool: Outdoor Pool & Jacuzzi
Outdoor common areas
- Trail: Located along Kays Creek Walking Trail
Security
- Controlled Access: Controlled-Access Community
Services & facilities
- Elevator: Elevator Access
- On-Site Management: Professional On-Site Management
- Pet Park
- Storage Space: Additional Storage Available
Unit Features
Appliances
- Dryer: Full Size Washer and Dryer
- Washer: Full Size Washer and Dryer
Other
- Covered & Open Parking
- Distinctive Wood-style Flooring And Plush Carpeting
- Energy-efficient, Low Glare, Dual Pane Windows
- Fireplace: Outdoor Courtyard with Barbeques and Fireplace
- High-end Appliances: Stainless Steel Appliances
- Large Closets: Oversized Walk-In Closets
- Modern Custom-wood Cabinetry
- Open-concept Living Areas
- Petsallowed
- Smart Home Technology
- Unique Design Style: Quartz Countertops Throughout
- Vaulted Ceiling: Expansive 9-Foot Ceilings
Policies
Lease terms
- 6 months, 9 months, 12 months, 13 months, 14 months, 18 months
Pet essentials
- DogsAllowedNumber allowed2Weight limit (lbs.)65Monthly dog rent$50One-time dog fee$200Dog deposit$200
- CatsAllowedNumber allowed2Monthly cat rent$50One-time cat fee$200Cat deposit$200
Pet amenities
Special Features
- Billiard Table
- Easy Access To I-15
- Minutes To Shopping, Dining & Entertainment
- Pickleball Court
- Ping Pong Table
- Walking Distance To Frontrunner
Neighborhood: 84041
Areas of interest
Use our interactive map to explore the neighborhood and see how it matches your interests.
Travel times
Nearby schools in Layton
GreatSchools rating
- 6/10Layton SchoolGrades: K-6Distance: 0.4 mi
- 6/10Fairfield Jr High SchoolGrades: 7-9Distance: 1.5 mi
- 5/10Layton High SchoolGrades: 10-12Distance: 0.8 mi
Frequently asked questions
The Parkway has a walk score of 47, it's car-dependent.
The Parkway has a transit score of 39, it has some transit.
The schools assigned to The Parkway include Layton School, Fairfield Jr High School, and Layton High School.
Yes, The Parkway has in-unit laundry for some or all of the units.
The Parkway is in the 84041 neighborhood in Layton, UT.
Dogs are allowed, with a maximum weight restriction of 65lbs. A maximum of 2 dogs are allowed per unit. To have a dog at The Parkway there is a required deposit of $200. This building has a one time fee of $200 and monthly fee of $50 for dogs. A maximum of 2 cats are allowed per unit. To have a cat at The Parkway there is a required deposit of $200. This building has a one time fee of $200 and monthly fee of $50 for cats.
Yes, 3D and virtual tours are available for The Parkway.
