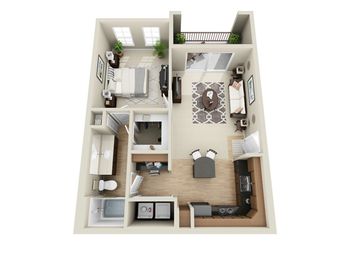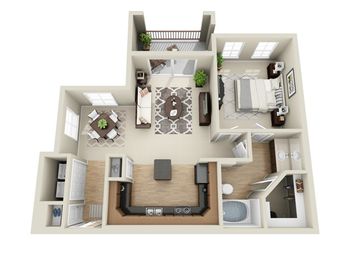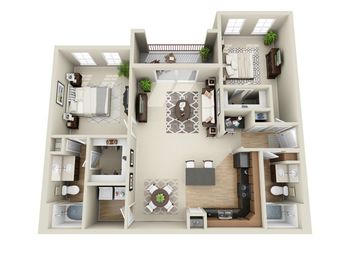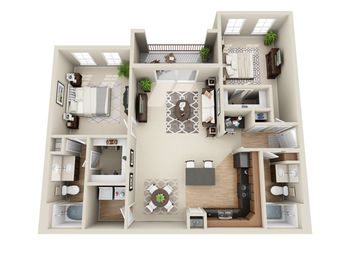1 unit avail. Oct 7 | 1 unit avail. Nov 4

(1)
1 unit avail. Oct 7 | 1 unit avail. Nov 4

1 unit available Nov 5

1 unit avail. now | 2 avail. Sep 16-Oct 18

2 units avail. now | 3 avail. Sep 16-Oct 25

1 unit avail. now | 3 avail. Sep 29-Nov 12

1 unit available Oct 12

1 unit available now

| Day | Open hours |
|---|---|
| Mon - Fri: | 10 am - 6 pm |
| Sat: | 10 am - 5 pm |
| Sun: | Closed |
5.0
| Apr 26, 2018
Property
Use our interactive map to explore the neighborhood and see how it matches your interests.
Sorrento at Tuscan Lakes has a walk score of 24, it's car-dependent.
The schools assigned to Sorrento at Tuscan Lakes include Jake Silbernagel Elementary School, Dunbar Middle School, and Dickinson High School.
Yes, Sorrento at Tuscan Lakes has in-unit laundry for some or all of the units.
Sorrento at Tuscan Lakes is in the Tuscan Lakes neighborhood in League City, TX.
A maximum of 2 dogs are allowed per unit. This building has a one time fee of $400 and monthly fee of $25 for dogs. A maximum of 999 birds are allowed per unit. A maximum of 2 cats are allowed per unit. This building has a one time fee of $400 and monthly fee of $25 for cats.