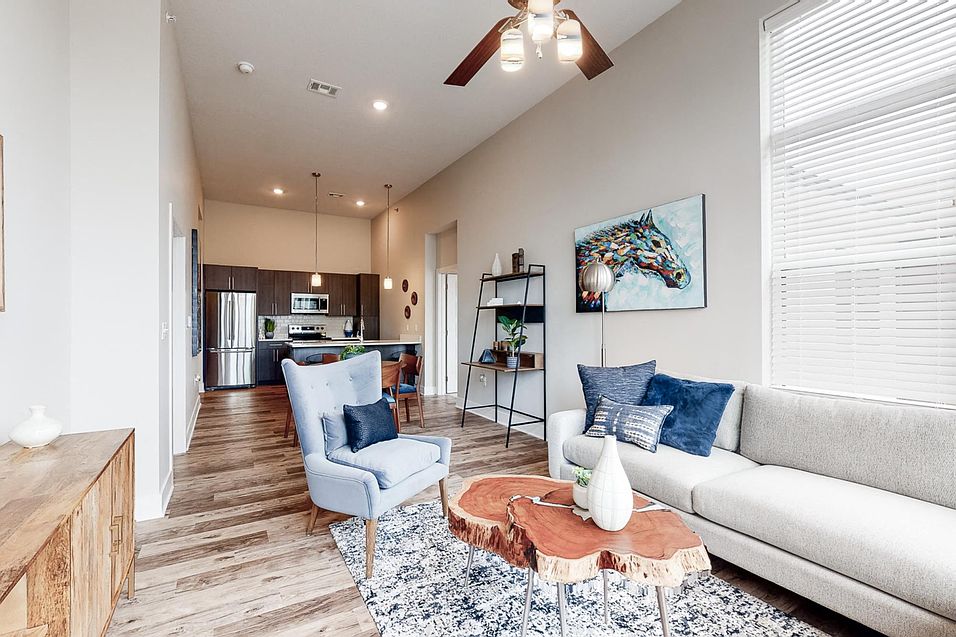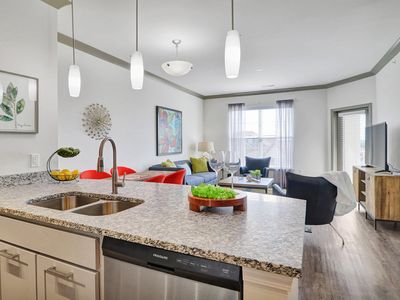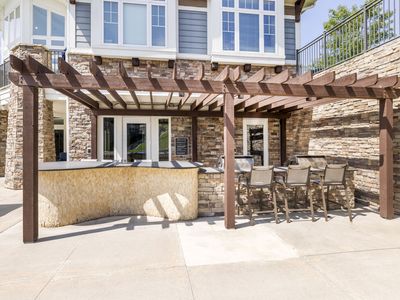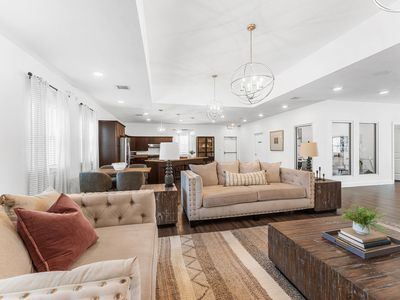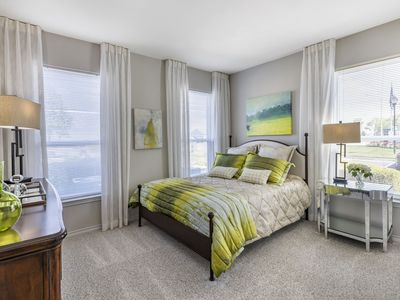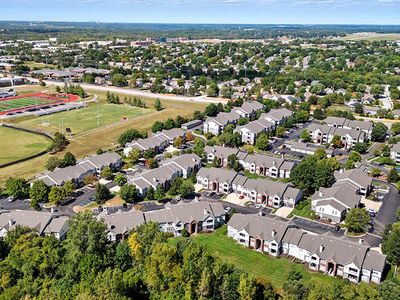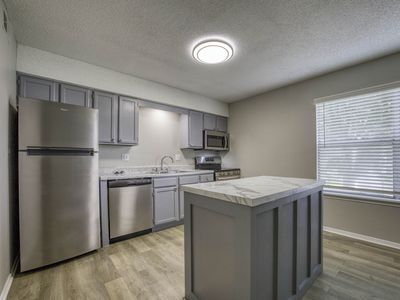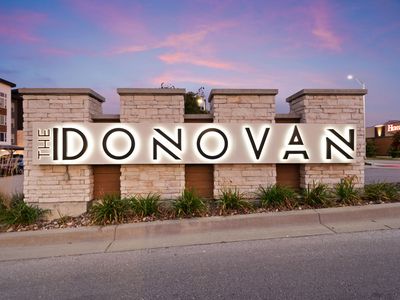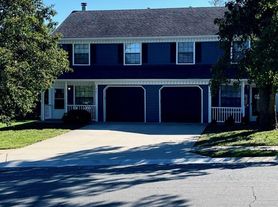
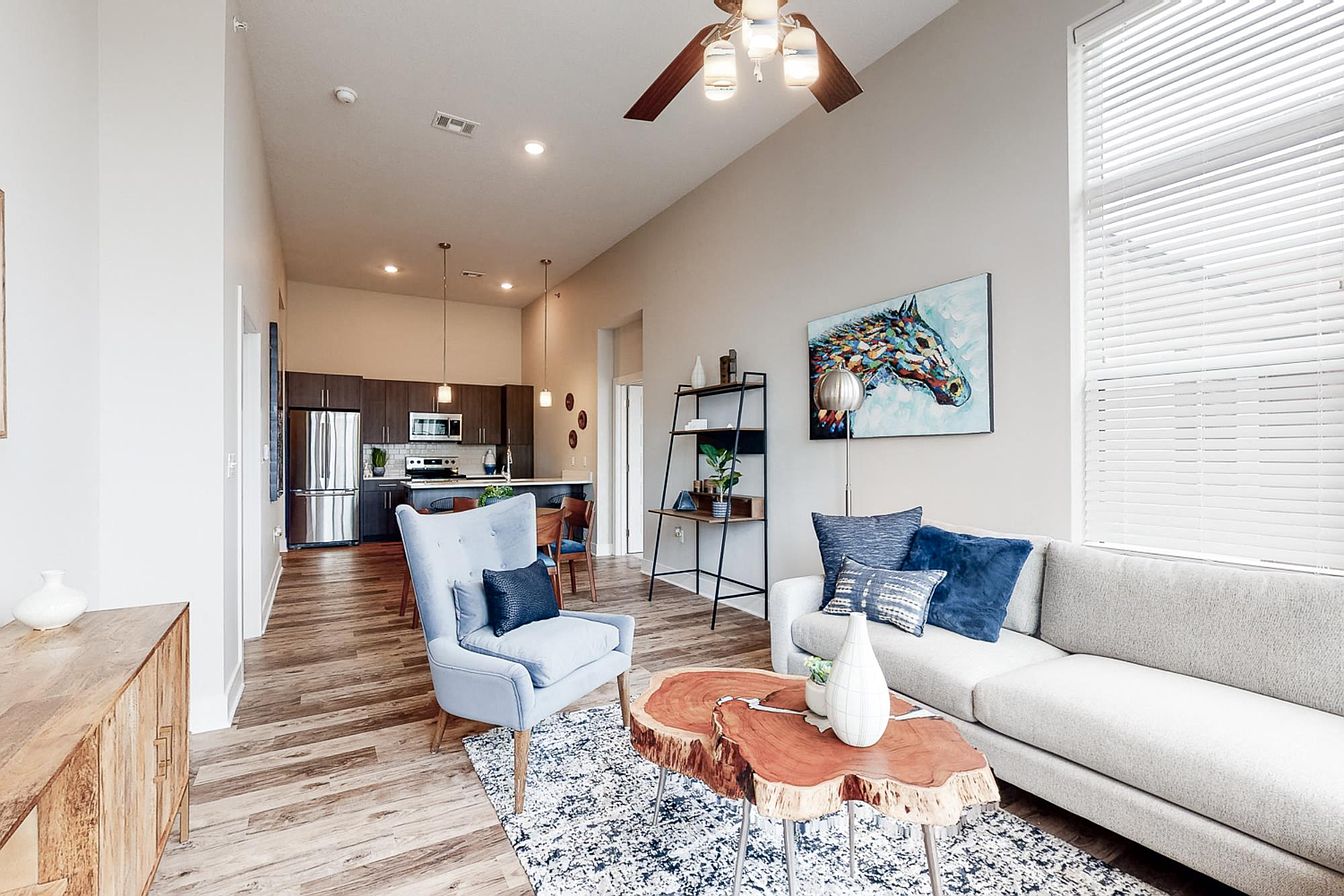
Residences at Echelon
3500 SW Hollywood Dr, Lees Summit, MO 64082
- Special offer! Price shown is Base Rent, does not include non-optional fees and utilities. Review Building overview for details.
Available units
Unit , sortable column | Sqft, sortable column | Available, sortable column | Base rent, sorted ascending |
|---|---|---|---|
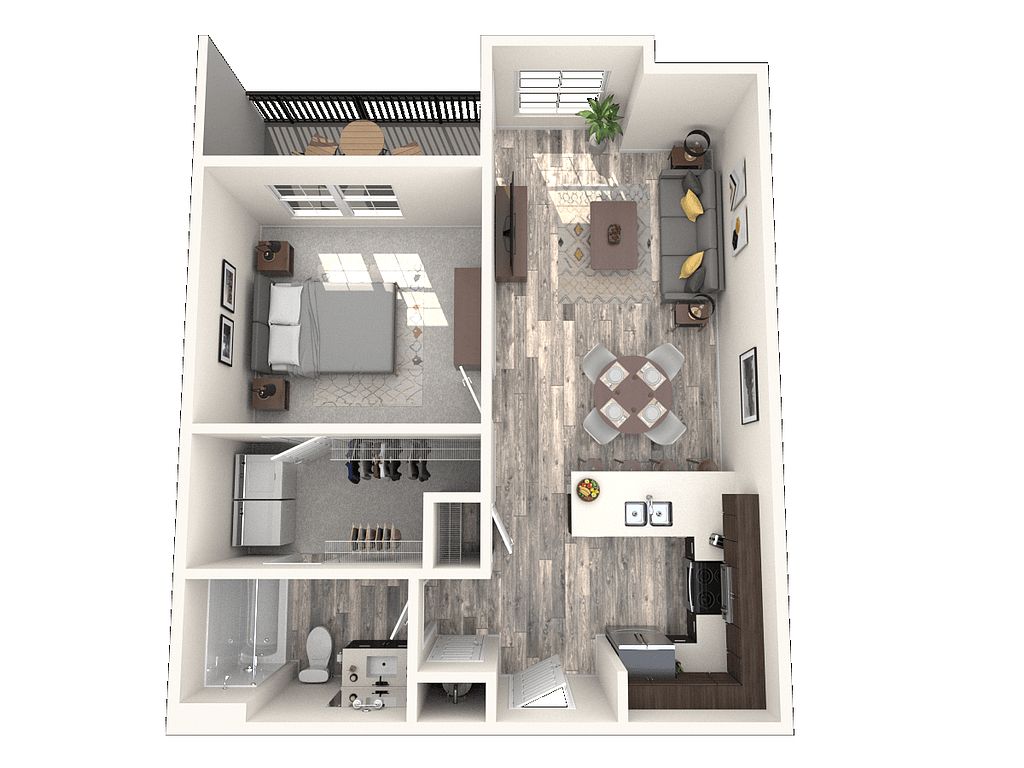 | 727 | Jan 3 | $1,145 |
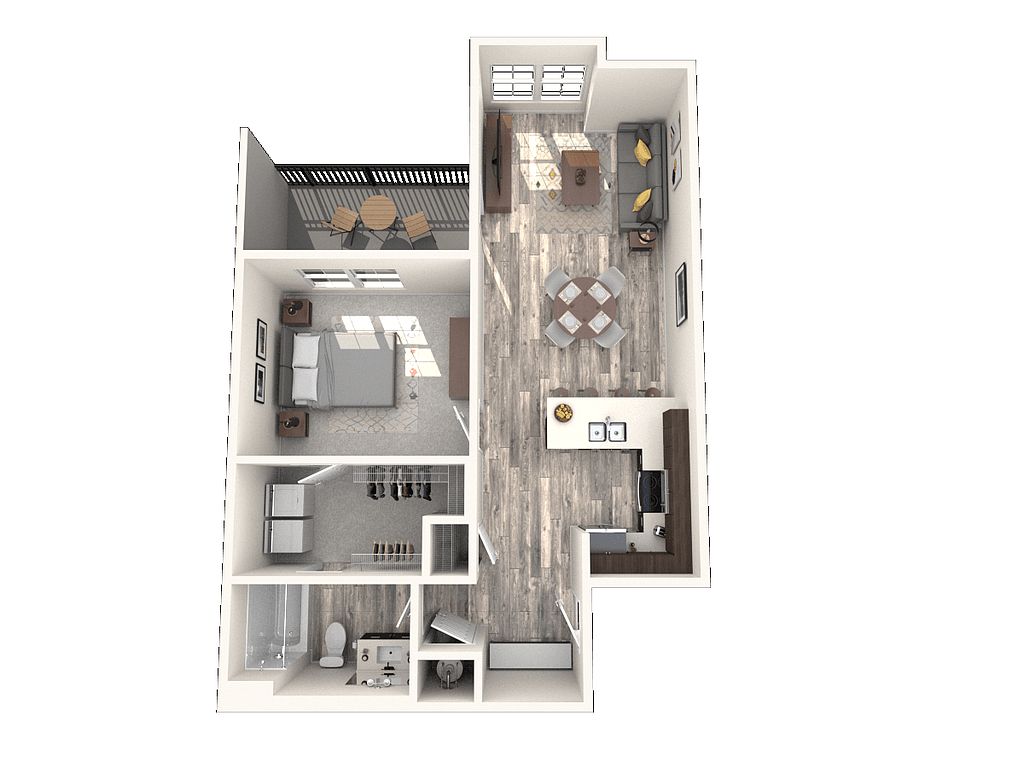 | 766 | Now | $1,165 |
 | 766 | Now | $1,165 |
 | 766 | Nov 19 | $1,179 |
 | 727 | Dec 20 | $1,206 |
 | 766 | Dec 9 | $1,206 |
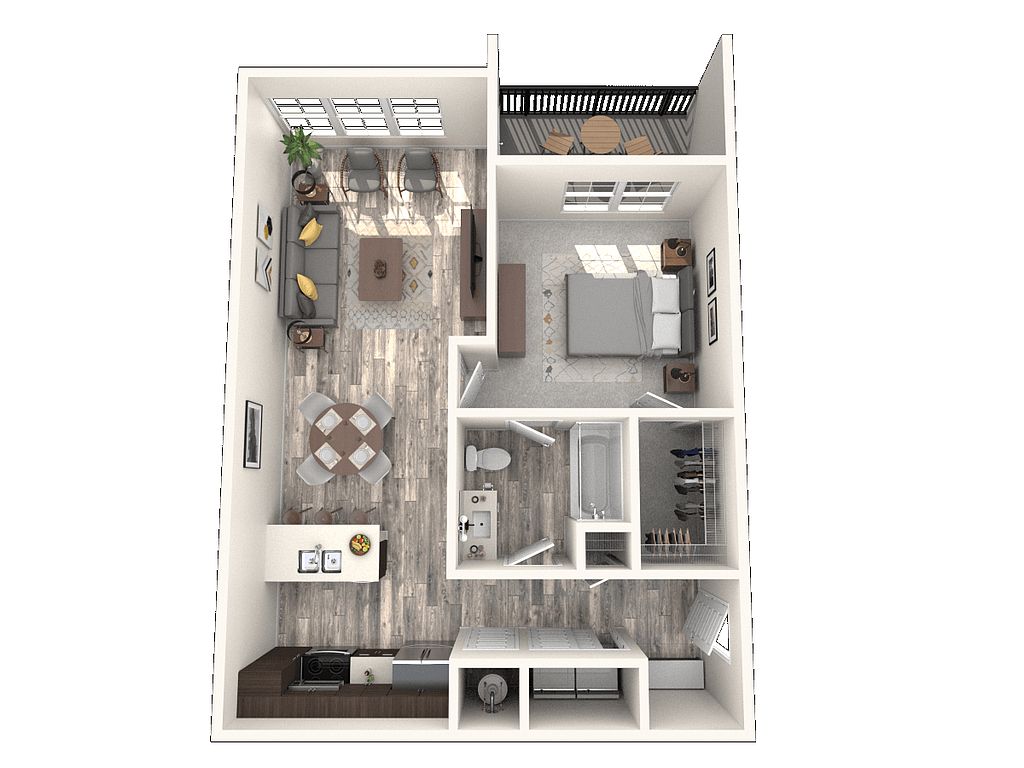 | 821 | Dec 10 | $1,206 |
 | 766 | Nov 17 | $1,209 |
 | 727 | Jan 15 | $1,215 |
 | 821 | Nov 16 | $1,240 |
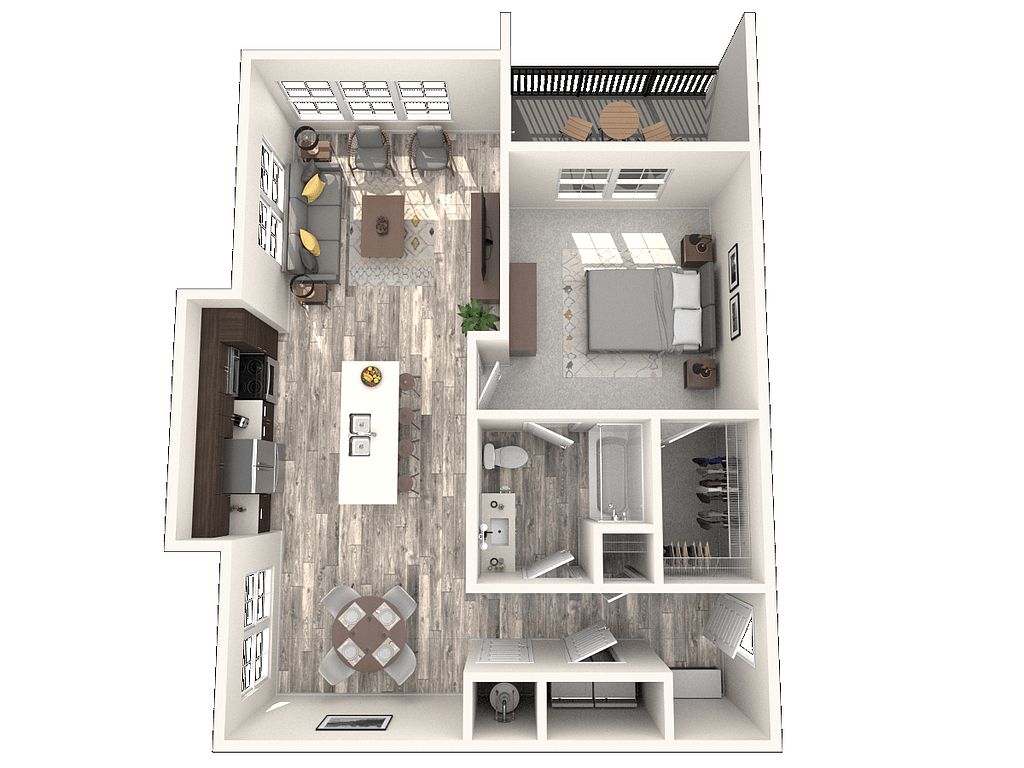 | 850 | Dec 5 | $1,276 |
 | 850 | Dec 12 | $1,296 |
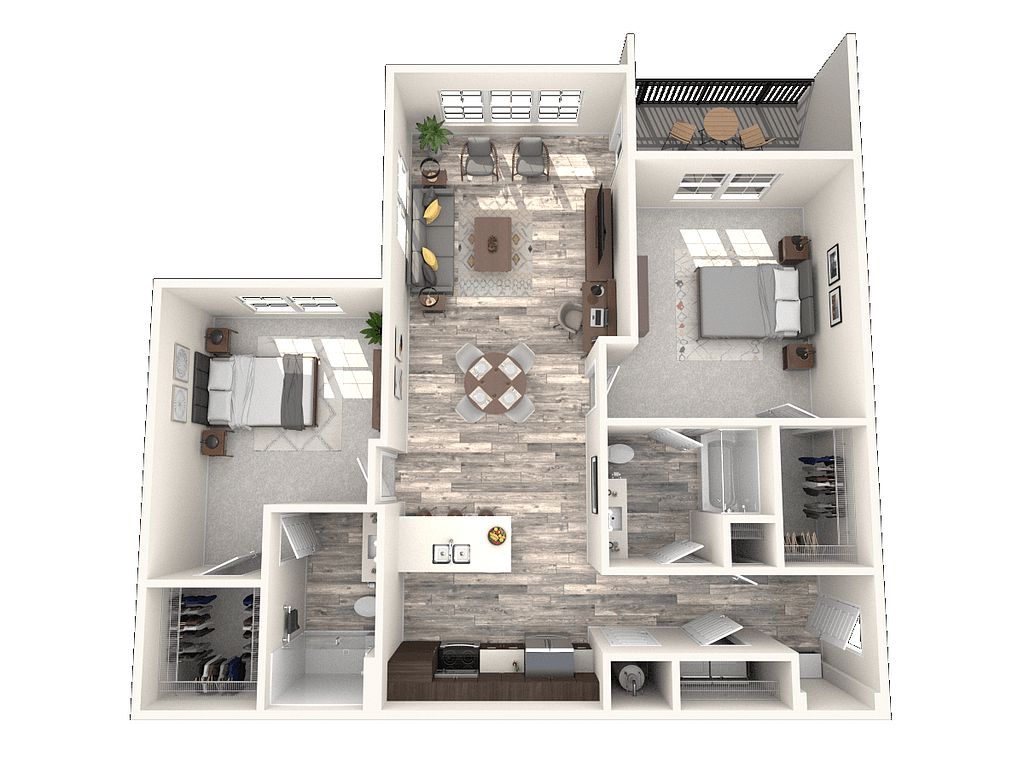 | 1,108 | Now | $1,734 |
 | 1,108 | Now | $1,734 |
 | 1,108 | Nov 13 | $1,765 |
What's special
Office hours
| Day | Open hours |
|---|---|
| Mon: | 10 am - 5 pm |
| Tue: | 9 am - 5 pm |
| Wed: | 9 am - 5 pm |
| Thu: | 9 am - 5 pm |
| Fri: | 9 am - 5 pm |
| Sat: | 10 am - 5 pm |
| Sun: | Closed |
Property map
Tap on any highlighted unit to view details on availability and pricing
Facts, features & policies
Building Amenities
Community Rooms
- Club House
- Conference Room
- Fitness Center: Bark Park
- Lounge: Firepit Lounge
Fitness & sports
- Bocce Court
Other
- In Unit: Washer/Dryer
- Swimming Pool
Outdoor common areas
- Garden: Community Garden
- Playground
- Water Feature: Outdoor Water Feature
Security
- Controlled Access
Services & facilities
- On-Site Maintenance
- Storage Space
Unit Features
Appliances
- Dryer: Washer/Dryer
- Washer: Washer/Dryer
Cooling
- Ceiling Fan: Ceiling Fans
Other
- Balcony
- Patio Balcony: Balcony
Policies
Parking
- covered: Electric Car Charging Station
- Detached Garage: Garage Lot
- Garage: Online Rent Payments
- Off Street Parking: Covered Lot
- Parking Lot: Other
Lease terms
- 3, 4, 5, 6, 7, 8, 9, 10, 11, 12, 13, 14, 15
Pet essentials
- DogsAllowedMonthly dog rent$35One-time dog fee$350
- CatsAllowedMonthly cat rent$35One-time cat fee$350
Additional details
Special Features
- 9 To 12 Ft Ceilings
- Attached And Detached Garages
- Car Rinse Station
- Coffee And Tea Bar
- Faux Wood Blinds
- Free Weights: BBQ Grill
- Media Room
- Pickleball Court
- Quartz Countertops
- Smart Locks
- Soaking Tubs
- Stainless Steel Appliances
- Walk-in Closets
- Yoga And Cycle Room
Neighborhood: 64082
Areas of interest
Use our interactive map to explore the neighborhood and see how it matches your interests.
Travel times
Nearby schools in Lees Summit
GreatSchools rating
- 4/10Trailridge Elementary SchoolGrades: K-5Distance: 0.2 mi
- 6/10Summit Lakes Middle SchoolGrades: 6-8Distance: 0.3 mi
- 9/10Lee's Summit West High SchoolGrades: 9-12Distance: 1.6 mi
Frequently asked questions
Residences at Echelon has a walk score of 41, it's car-dependent.
The schools assigned to Residences at Echelon include Trailridge Elementary School, Summit Lakes Middle School, and Lee's Summit West High School.
Yes, Residences at Echelon has in-unit laundry for some or all of the units.
Residences at Echelon is in the 64082 neighborhood in Lees Summit, MO.
This building has a pet fee ranging from $350 to $350 for cats. This building has a one time fee of $350 and monthly fee of $35 for cats. This building has a pet fee ranging from $350 to $350 for dogs. This building has a one time fee of $350 and monthly fee of $35 for dogs.
Yes, 3D and virtual tours are available for Residences at Echelon.

