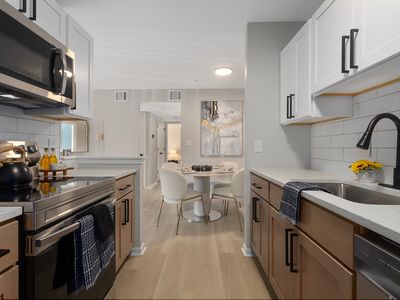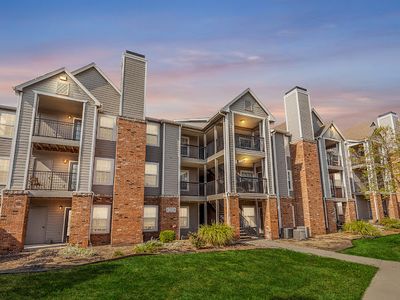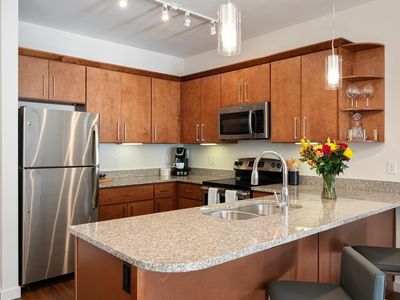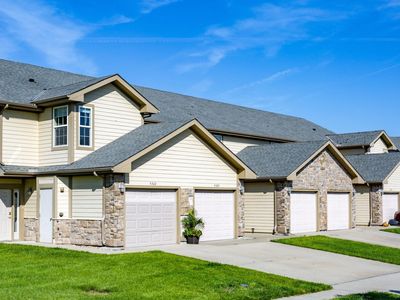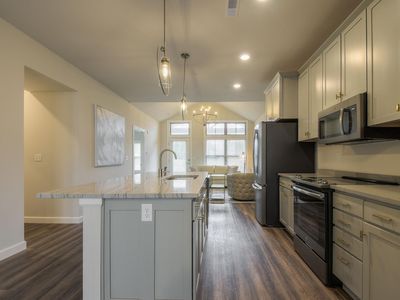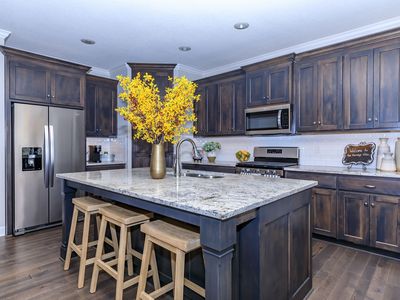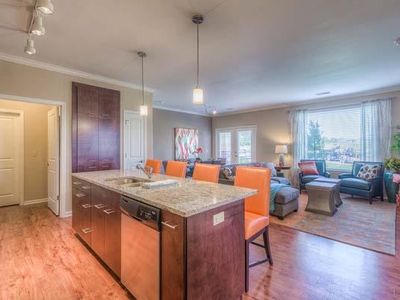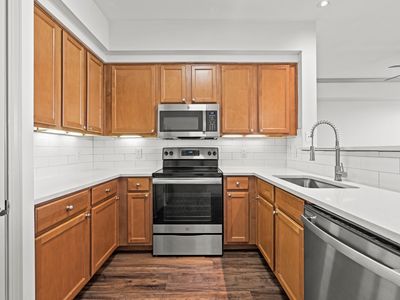Available units
Unit , sortable column | Sqft, sortable column | Available, sortable column | Base rent, sorted ascending |
|---|---|---|---|
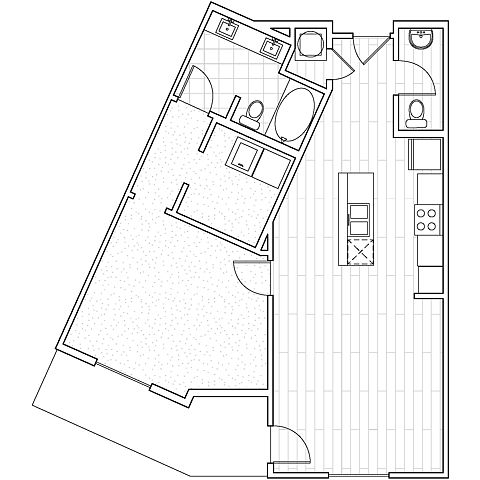 | 882 | Jan 22 | $1,909 |
 | 882 | Dec 12 | $1,934 |
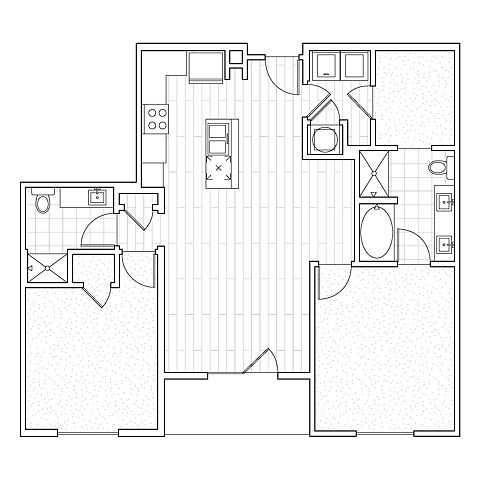 | 1,104 | Now | $1,950 |
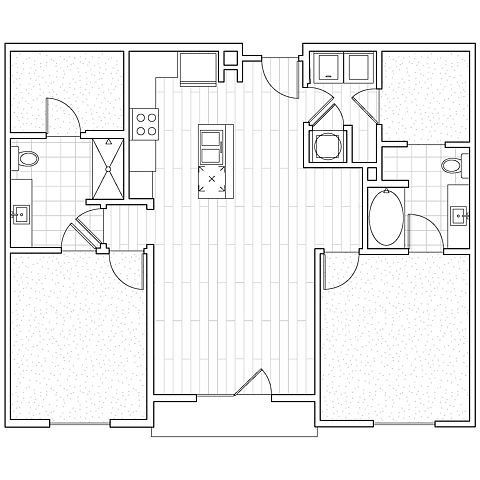 | 1,188 | Now | $2,000 |
 | 1,217 | Now | $2,000 |
 | 1,213 | Nov 20 | $2,050 |
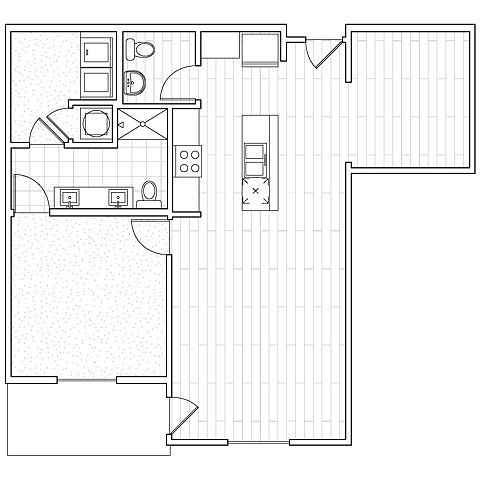 | 1,002 | Now | $2,111 |
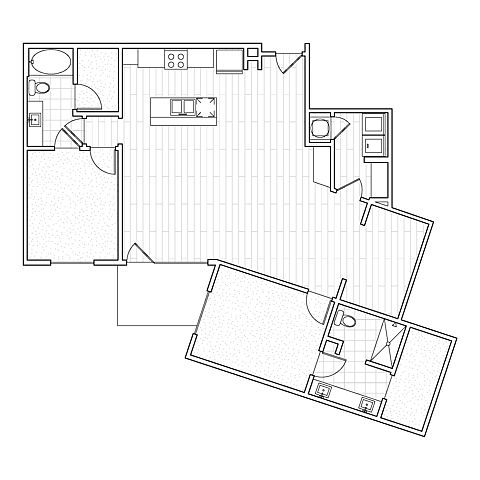 | 1,393 | Jan 29 | $2,450 |
What's special
| Day | Open hours |
|---|---|
| Mon - Fri: | 9 am - 6 pm |
| Sat: | Closed |
| Sun: | Closed |
Property map
Tap on any highlighted unit to view details on availability and pricing
Facts, features & policies
Building Amenities
Community Rooms
- Fitness Center: 24 Hour Fitness Center
- Lounge: 5th Floor Tower Lounge
Other
- In Unit: Washer
- Swimming Pool: Spa Inspired Pool
Outdoor common areas
- Barbecue: Outdoor Grilling Stations
Services & facilities
- Guest Suite: Resident Guest Suite
- On-Site Maintenance
- Storage Space: Bike Storage
- Valet Trash
Unit Features
Appliances
- Dryer: Washer
- Refrigerator: Double Sided Refrigerator
- Washer
Other
- Balcony
- Crown Molding
- Energy Efficient Lighting
- Glass Front Two-toned Cabinetry
- Granite Countertops: Marble Countertops
- Hardwoodfloor: Hardwood Style Floors
- High-end Appliances: Stainless Steel Appliances
- Large Closets: Oversized Closets
- Outdoor Tv's
- Parking
- Patio Balcony: Balcony
- Powder Rooms
- Programmable Thermostats
Policies
Parking
- covered: Secured Access Parking to Building
Lease terms
- 3 months, 4 months, 5 months, 6 months, 7 months, 8 months, 9 months, 10 months, 11 months, 12 months, 13 months, 14 months, 15 months
Pet essentials
- DogsAllowedNumber allowed2Weight limit (lbs.)100Monthly dog rent$25One-time dog fee$500
- CatsAllowedNumber allowed2Weight limit (lbs.)100Monthly cat rent$25One-time cat fee$500
Special Features
- Bike Repair Room
- Concierge
- Courtyard
- Executive Black-tie Car Concierge
- Petcare: Dog Wash
- Walking Distance To Dining & Entertainment Activities
Neighborhood: 66219
Areas of interest
Use our interactive map to explore the neighborhood and see how it matches your interests.
Travel times
Walk, Transit & Bike Scores
Nearby schools in Lenexa
GreatSchools rating
- 7/10Lenexa Hills ElementaryGrades: PK-6Distance: 0.7 mi
- 6/10Westridge Middle SchoolGrades: 7, 8Distance: 3.7 mi
- 5/10Shawnee Mission West High SchoolGrades: 9-12Distance: 5.1 mi
Frequently asked questions
The District Flats has a walk score of 59, it's somewhat walkable.
The schools assigned to The District Flats include Lenexa Hills Elementary, Westridge Middle School, and Shawnee Mission West High School.
Yes, The District Flats has in-unit laundry for some or all of the units.
The District Flats is in the 66219 neighborhood in Lenexa, KS.
Dogs are allowed, with a maximum weight restriction of 100lbs. A maximum of 2 dogs are allowed per unit. This building has a one time fee of $500 and monthly fee of $25 for dogs. Cats are allowed, with a maximum weight restriction of 100lbs. A maximum of 2 cats are allowed per unit. This building has a one time fee of $500 and monthly fee of $25 for cats.
