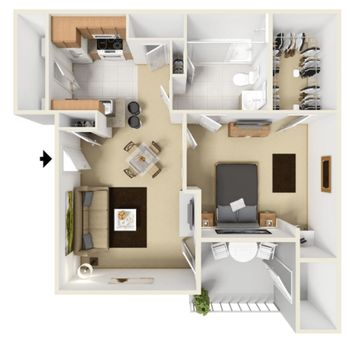3 units avail. now | 3 avail. Sep 9-Oct 23

3 units avail. now | 3 avail. Sep 9-Oct 23

1 unit avail. Oct 21 | 1 unit avail. Nov 7

4 units avail. now | 2 avail. Sep 4-Sep 20

1 unit avail. now | 3 avail. Sep 3-Oct 20

2 units available now

| Day | Open hours |
|---|---|
| Mon - Fri: | 8:30 am - 5:30 pm |
| Sat: | 10 am - 5 pm |
| Sun: | Closed |
Use our interactive map to explore the neighborhood and see how it matches your interests.
Highland Luxury Living has a walk score of 71, it's very walkable.
The schools assigned to Highland Luxury Living include Rockbrook Elementary School, Marshall Durham Middle School, and Lewisville High School.
Highland Luxury Living has washer/dryer hookups available.
Highland Luxury Living is in the 75067 neighborhood in Lewisville, TX.
A maximum of 2 dogs are allowed per unit. To have a dog at Highland Luxury Living there is a required deposit of $250. This building has a one time fee of $250 and monthly fee of $20 for dogs. A maximum of 2 cats are allowed per unit. To have a cat at Highland Luxury Living there is a required deposit of $250. This building has a one time fee of $250 and monthly fee of $20 for cats.