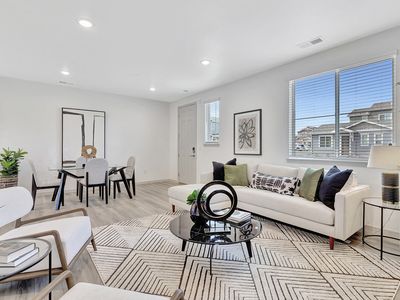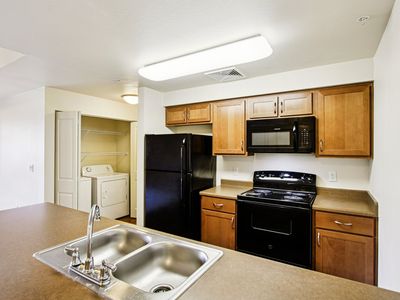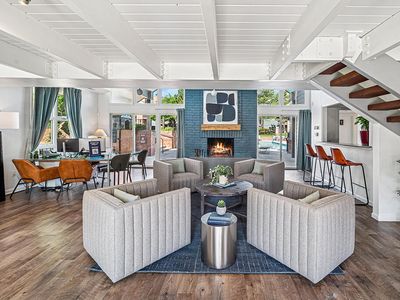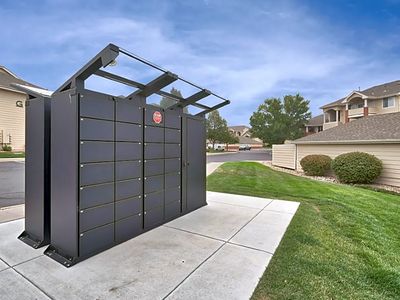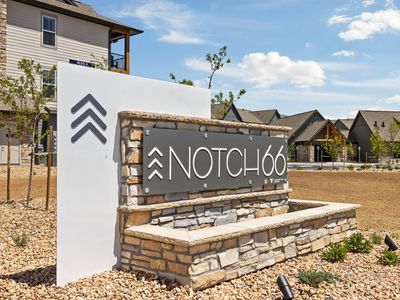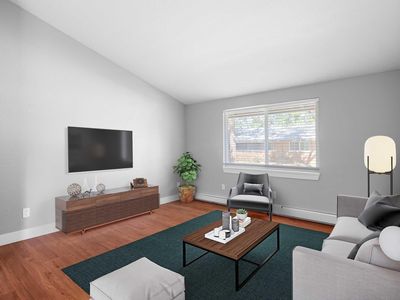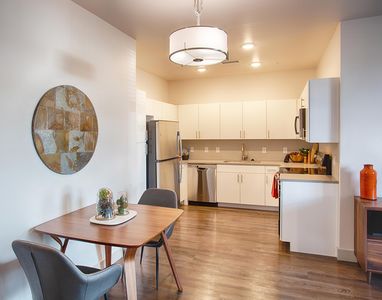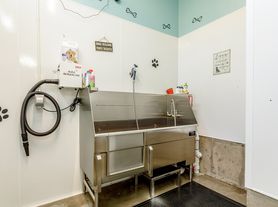- Special offer! contact us to receive up to 8 weeks free!
Available units
Unit , sortable column | Sqft, sortable column | Available, sortable column | Base rent, sorted ascending |
|---|---|---|---|
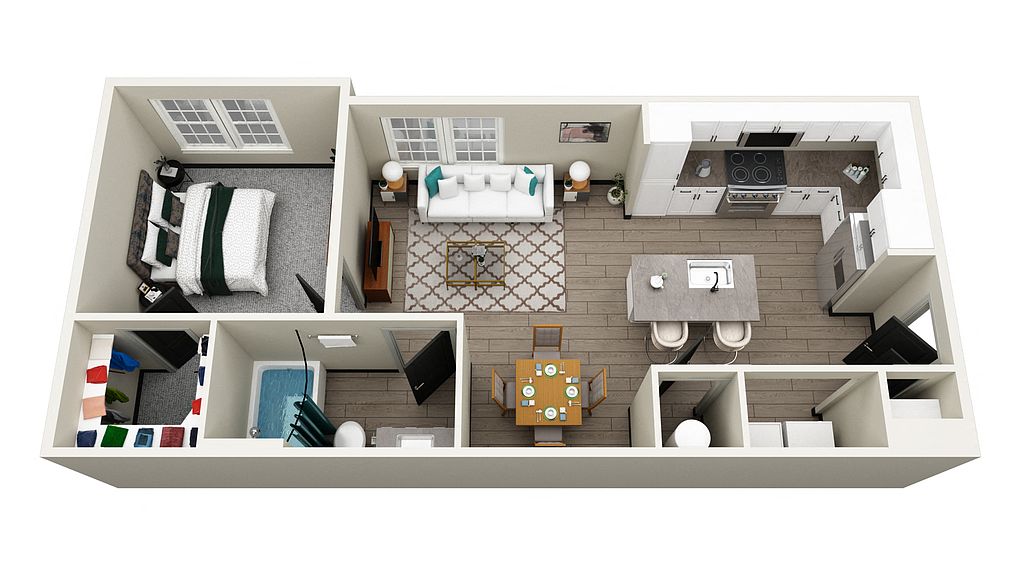 | 663 | Now | $1,485 |
 | 663 | Now | $1,485 |
 | 663 | Now | $1,485 |
 | 663 | Now | $1,504 |
 | 663 | Now | $1,504 |
 | 663 | Now | $1,523 |
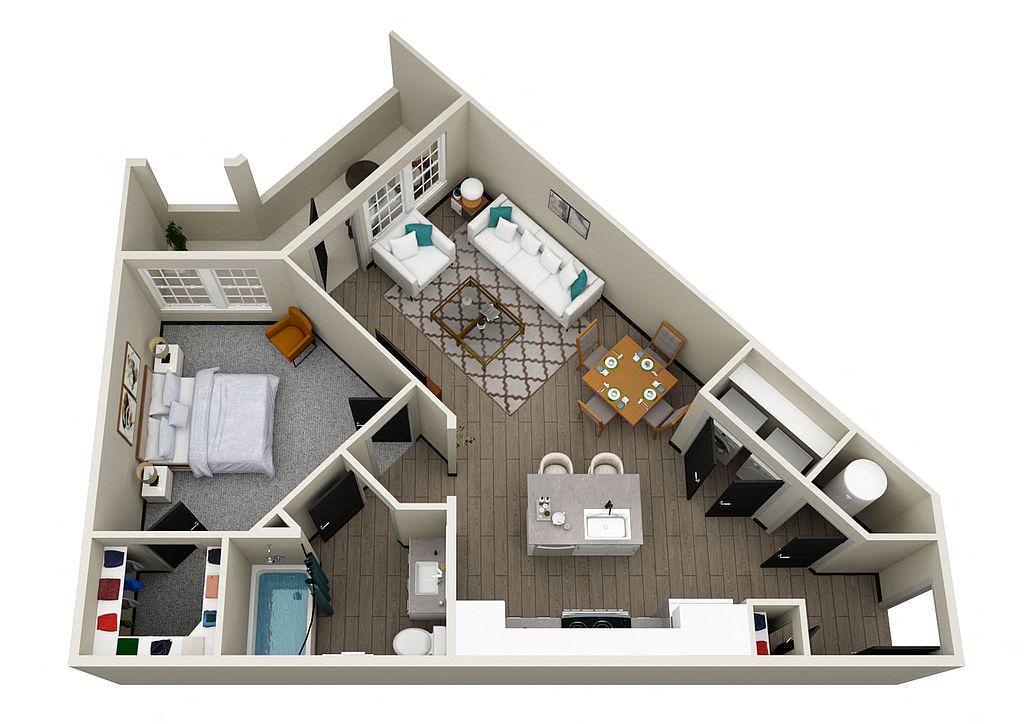 | 761 | Mar 7 | $1,542 |
 | 761 | Jan 21 | $1,542 |
 | 761 | Now | $1,561 |
 | 761 | Jan 24 | $1,561 |
 | 761 | Dec 1 | $1,561 |
 | 761 | Jan 2 | $1,561 |
 | 761 | Nov 30 | $1,561 |
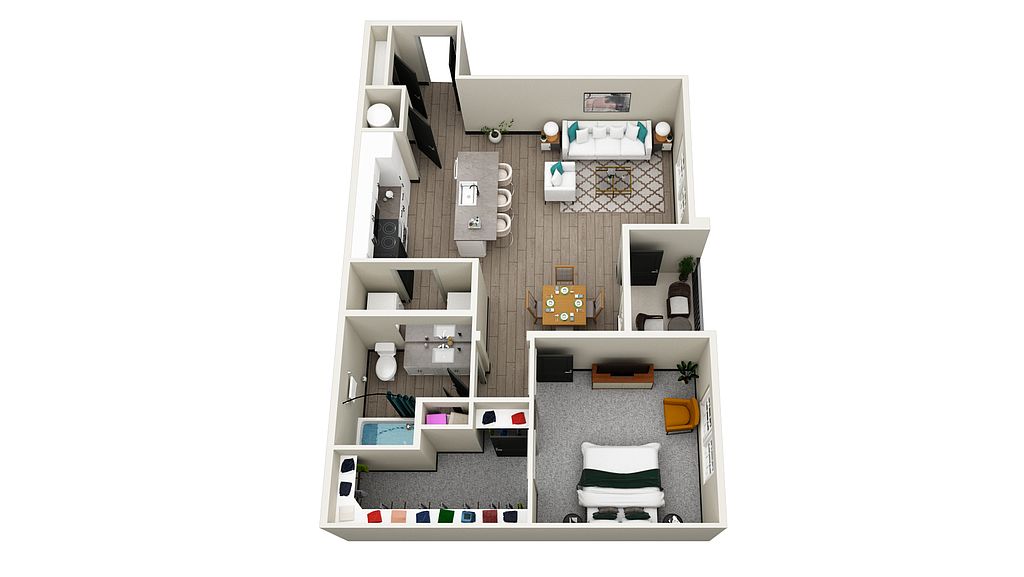 | 824 | Jan 6 | $1,562 |
 | 824 | Jan 5 | $1,582 |
What's special
| Day | Open hours |
|---|---|
| Mon - Fri: | 10 am - 6 pm |
| Sat: | 10 am - 5 pm |
| Sun: | 1 pm - 5 pm |
Property map
Tap on any highlighted unit to view details on availability and pricing
Facts, features & policies
Building Amenities
Community Rooms
- Fitness Center: Fitness Center w/ Full-circuit Workout Equipment
Other
- In Unit: In-home Washer & Dryer
- Swimming Pool: Resort-inspired heated pool and spa
Outdoor common areas
- Patio: Balconies with patio, courtyard or mountain views
Services & facilities
- Package Service: Mail & Package Kiosk
- Pet Park: Off-leash pet park & Indoor dog spa
Unit Features
Appliances
- Dryer: In-home Washer & Dryer
- Washer: In-home Washer & Dryer
Cooling
- Ceiling Fan: Ceiling fans in bedroom & living room
Flooring
- Tile: Separate Tub/Shower with Tile Surround *
Policies
Parking
- Parking Lot: Other
Lease terms
- 7, 8, 9, 10, 11, 12, 13, 14, 15, 16, 17, 18, 19
Pet essentials
- DogsAllowedMonthly dog rent$35Dog deposit$300
- CatsAllowedMonthly cat rent$35Cat deposit$300
Additional details
Pet amenities
Special Features
- Accessibility Features Available In Select Homes
- Bike Repair Station
- Deep Undermounted Sinks
- Designer Kitchens With Island Seating & Lighting
- Double Sink Vanity In Bathrooms *
- Indoor Walkways And Elevators
- Large Open-concept Floor Plans
- Modern Tile Backsplash
- Pet-friendly Community
- Private Garages Available
- Quartz Countertops
- Spacious Closets W/ Built-in Shelving
- Stainless Steel Appliances
- Upgraded Cabinetry
- Valet Doorstep Trash & Recylcling Pick-up
Neighborhood: 80504
Areas of interest
Use our interactive map to explore the neighborhood and see how it matches your interests.
Travel times
Walk, Transit & Bike Scores
Nearby schools in Longmont
GreatSchools rating
- 5/10Rocky Mountain Elementary SchoolGrades: PK-5Distance: 1 mi
- 4/10Trail Ridge Middle SchoolGrades: 6-8Distance: 0.9 mi
- 3/10Skyline High SchoolGrades: 9-12Distance: 1.7 mi
Frequently asked questions
The Lofts at Highlands has a walk score of 13, it's car-dependent.
The schools assigned to The Lofts at Highlands include Rocky Mountain Elementary School, Trail Ridge Middle School, and Skyline High School.
Yes, The Lofts at Highlands has in-unit laundry for some or all of the units.
The Lofts at Highlands is in the 80504 neighborhood in Longmont, CO.
To have a cat at The Lofts at Highlands there is a required deposit of $300. This building has monthly fee of $35 for cats. To have a dog at The Lofts at Highlands there is a required deposit of $300. This building has monthly fee of $35 for dogs.
Applicant has the right to provide The Lofts at Highlands with a Portable Tenant Screening Report (PTSR), as defined in §38-12-902(2.5), Colorado Revised Statutes; and 2) if Applicant provides The Lofts at Highlands with a PTSR, The Lofts at Highlands is prohibited from: a) charging Applicant a rental application fee; or b) charging Applicant a fee for The Lofts at Highlands to access or use the PTSR. The Lofts at Highlands may limit acceptance of PTSRs to those that are not more than 30 days old. Confirm PTSR requirements directly with The Lofts at Highlands.
