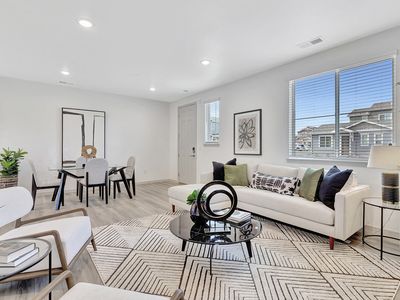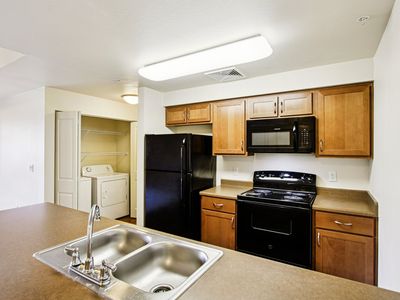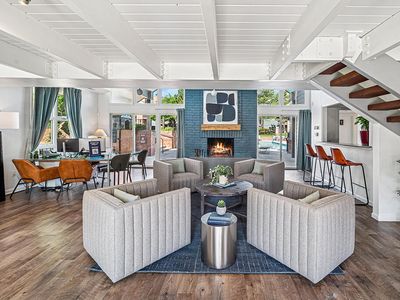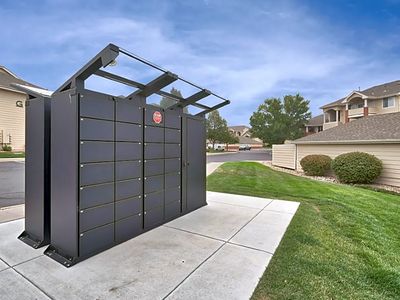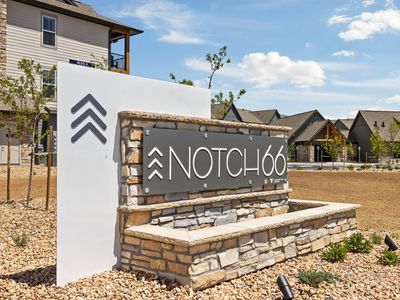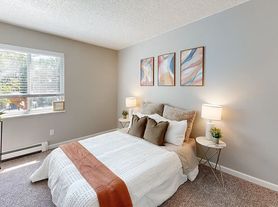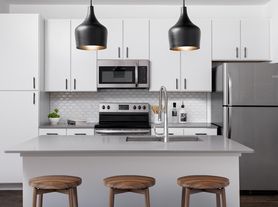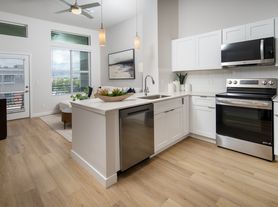Watermark at Harvest Junction
766 S Martin St, Longmont, CO 80501
- Special offer! Warm Up With Winter Savings on this Limited Time Offer:
Get 1 Month FREE With An Additional $500 Off If Move-In By 12/31.
Call Our Leasing Office Today To Tour & Make Our Community Your New Home!
Contact Leasing Office for Details
*Restrictions Apply
Available units
Unit , sortable column | Sqft, sortable column | Available, sortable column | Base rent, sorted ascending |
|---|---|---|---|
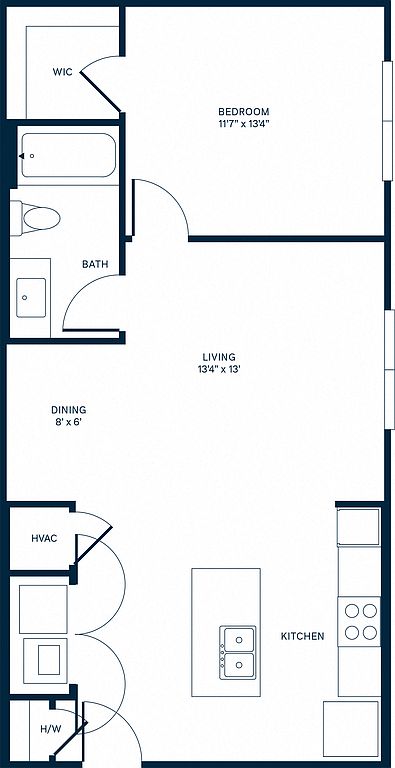 | 751 | Jan 8 | $1,585 |
 | 751 | Now | $1,605 |
 | 751 | Now | $1,605 |
 | 751 | Now | $1,605 |
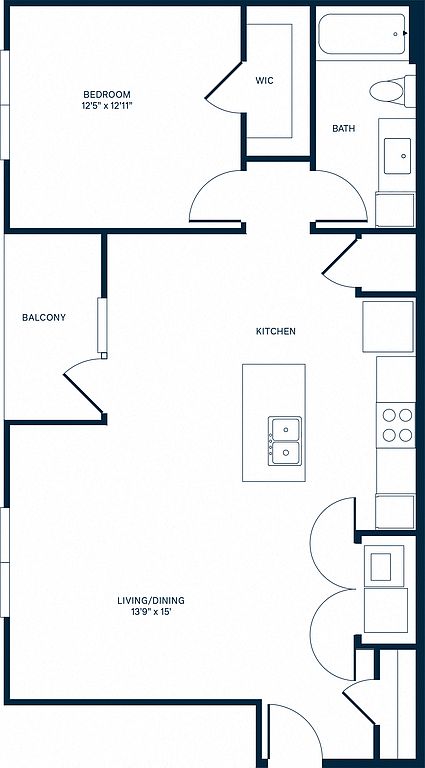 | 864 | Now | $1,760 |
 | 864 | Now | $1,760 |
 | 864 | Now | $1,760 |
 | 864 | Now | $1,760 |
 | 864 | Now | $1,760 |
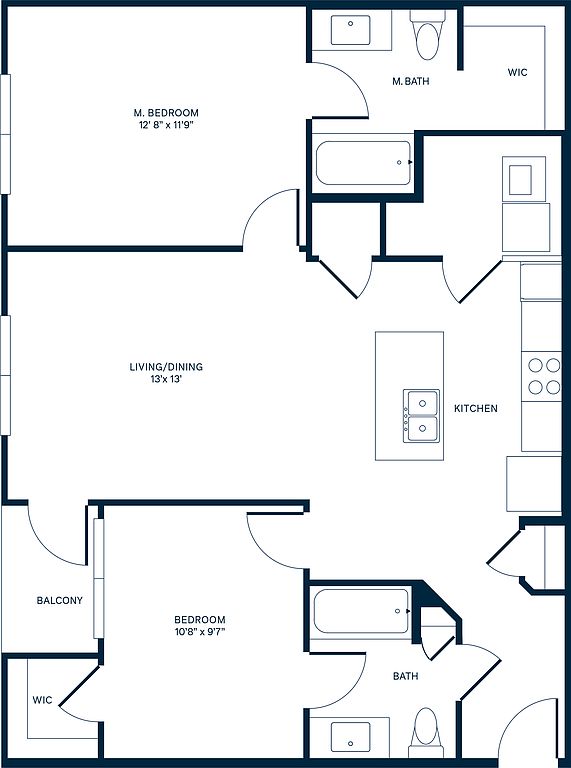 | 1,043 | Feb 7 | $2,065 |
 | 1,043 | Jan 24 | $2,065 |
 | 1,043 | Now | $2,085 |
 | 1,043 | Jan 13 | $2,085 |
 | 1,043 | Now | $2,085 |
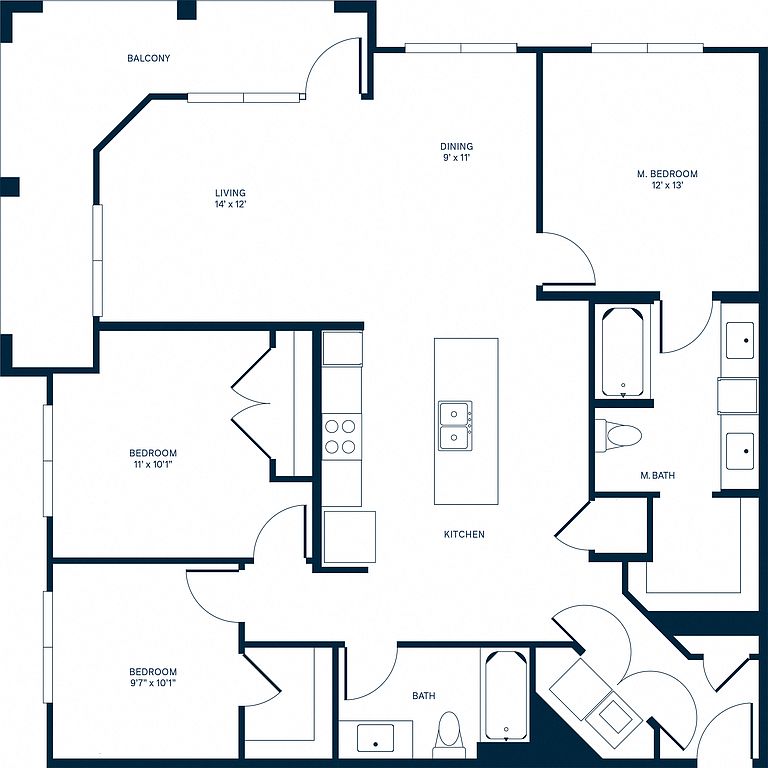 | 1,415 | Dec 27 | $2,805 |
What's special
| Day | Open hours |
|---|---|
| Mon - Fri: | 10 am - 6 pm |
| Sat: | 10 am - 5 pm |
| Sun: | Closed |
Property map
Tap on any highlighted unit to view details on availability and pricing
Facts, features & policies
Building Amenities
Community Rooms
- Club House: Clubhouse with TVs, kitchen
- Fitness Center
- Lounge
Other
- Hot Tub
- In Unit: Washer and dryer in every unit
- Swimming Pool: Resort style swimming pool with cabanas and entert
Outdoor common areas
- Picnic Area
- Sundeck
Security
- Night Patrol
Services & facilities
- 24 Hour Maintenance
- Bicycle Storage: Bike Racks
- On-Site Maintenance: OnSiteMaintenance
- On-Site Management: OnSiteManagement
- Online Maintenance Portal
- Online Rent Payment
- Package Service: PackageReceiving
- Pet Park
- Valet Trash
View description
- Views
Unit Features
Appliances
- Dishwasher
- Dryer: Washer and dryer in every unit
- Freezer
- Garbage Disposal
- Microwave Oven: Built-in microwave
- Oven
- Range
- Refrigerator
- Washer: Washer and dryer in every unit
Cooling
- Air Conditioning: Air Conditioner
- Ceiling Fan
- Central Air Conditioning
Flooring
- Carpet
- Vinyl: First Floor Vinyl
Internet/Satellite
- High-speed Internet Ready: HighSpeed
Other
- Balcony
- Furnished: Furnished Options Available
- Patio Balcony: Balcony
Policies
Parking
- Detached Garage: Garage Lot
- Garage
- Off Street Parking: Surface Lot
- Parking Lot: Other
Lease terms
- 3, 4, 5, 6, 7, 8, 9, 10, 11, 12, 13, 14, 15
Pet essentials
- DogsAllowed
- CatsAllowed
Additional details
Pet amenities
Special Features
- 24hr. Emergency Maintenance
- Accessible
- Bbq/picnic Area
- Courtyard
- Detached Garages And Storage Units Available
- Door-to-door Trash
- Electronic Thermostat
- Free Weights
- Game Area
- Granite Countertops
- High Ceilings
- Large Closets
- Media Room
- Nine-foot Ceilings
- Pet Friendly
- Preventative Pest Control
- Recycling
- Spa
- Stainless Steel Appliances
- Stainless-steel Efficient Appliances
- Walk-in Closets
- Window Coverings
- Wireless Internet
Neighborhood: 80501
Areas of interest
Use our interactive map to explore the neighborhood and see how it matches your interests.
Travel times
Walk, Transit & Bike Scores
Nearby schools in Longmont
GreatSchools rating
- 4/10Indian Peaks Elementary SchoolGrades: PK-5Distance: 1.6 mi
- 3/10Sunset Middle SchoolGrades: 6-8Distance: 1.7 mi
- 9/10Niwot High SchoolGrades: 9-12Distance: 4.4 mi
Frequently asked questions
Watermark at Harvest Junction has a walk score of 32, it's car-dependent.
Watermark at Harvest Junction has a transit score of 26, it has some transit.
The schools assigned to Watermark at Harvest Junction include Indian Peaks Elementary School, Sunset Middle School, and Niwot High School.
Yes, Watermark at Harvest Junction has in-unit laundry for some or all of the units.
Watermark at Harvest Junction is in the 80501 neighborhood in Longmont, CO.
Applicant has the right to provide Watermark at Harvest Junction with a Portable Tenant Screening Report (PTSR), as defined in §38-12-902(2.5), Colorado Revised Statutes; and 2) if Applicant provides Watermark at Harvest Junction with a PTSR, Watermark at Harvest Junction is prohibited from: a) charging Applicant a rental application fee; or b) charging Applicant a fee for Watermark at Harvest Junction to access or use the PTSR. Watermark at Harvest Junction may limit acceptance of PTSRs to those that are not more than 30 days old. Confirm PTSR requirements directly with Watermark at Harvest Junction.
