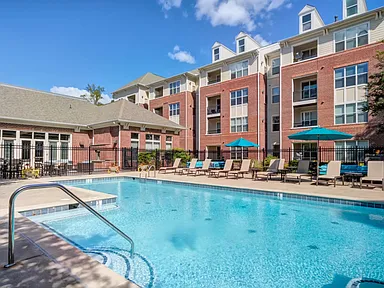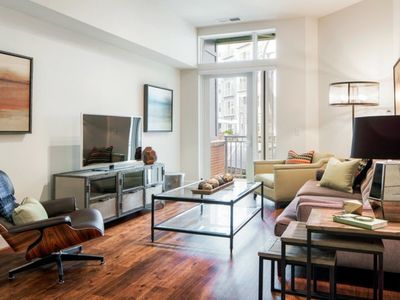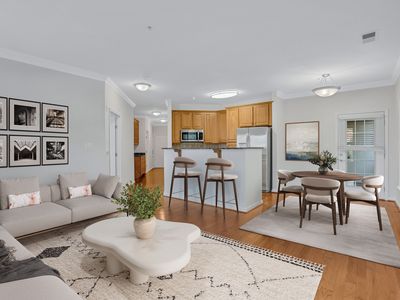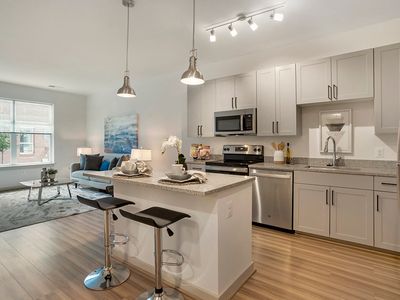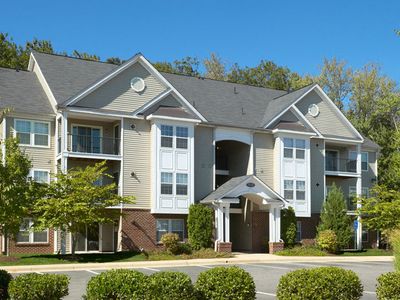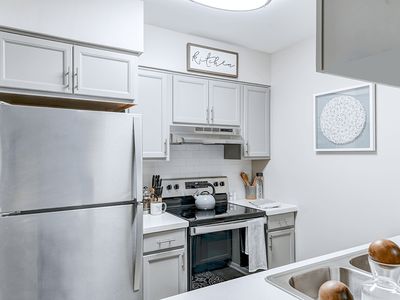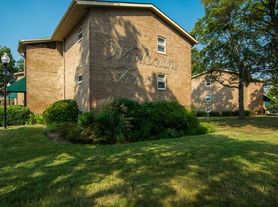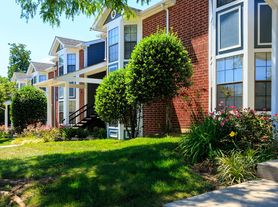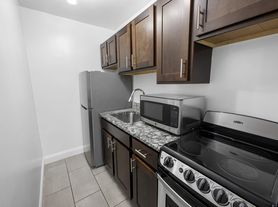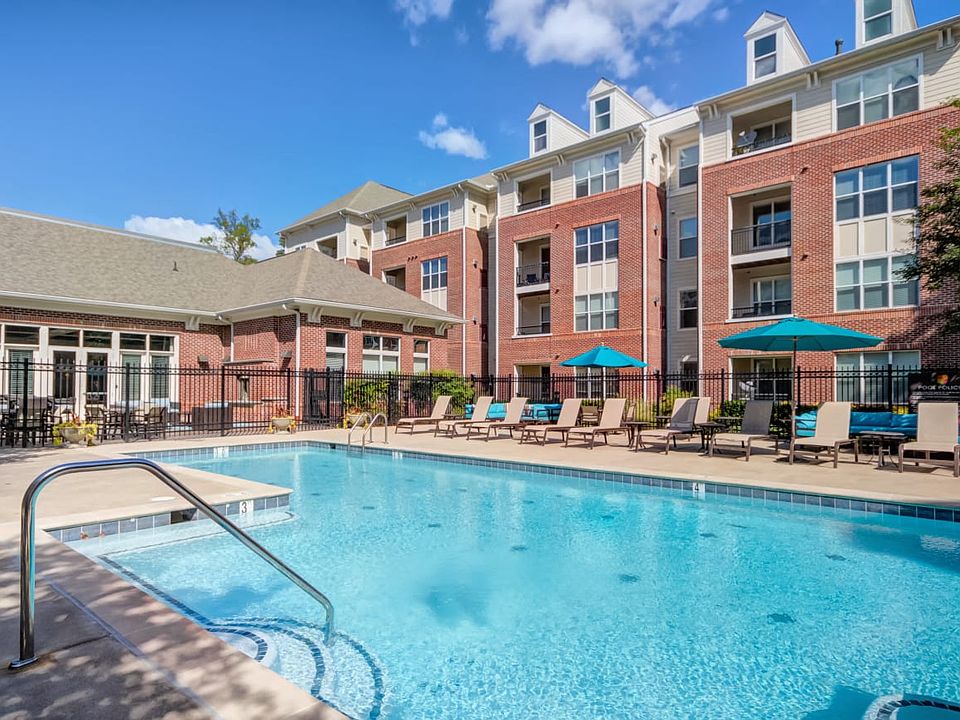
Vista Laurel Highlands
8141 McCauley Way, Lorton, VA 22079
Available units
Unit , sortable column | Sqft, sortable column | Available, sortable column | Base rent, sorted ascending |
|---|---|---|---|
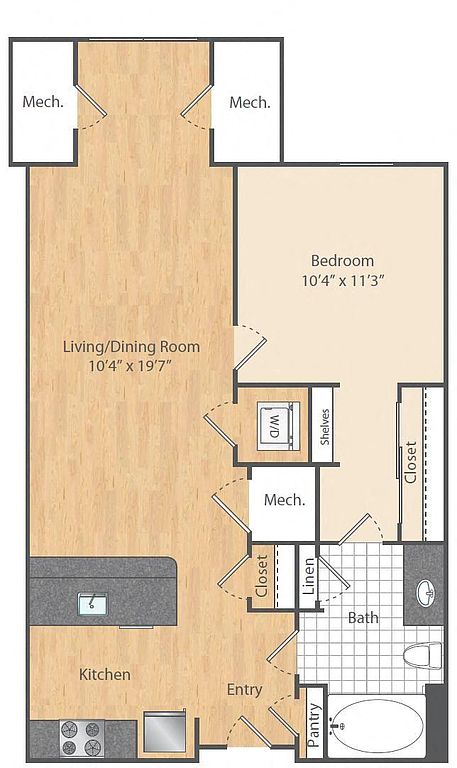 | 649 | Now | $1,978 |
 | 649 | Jan 6 | $2,100 |
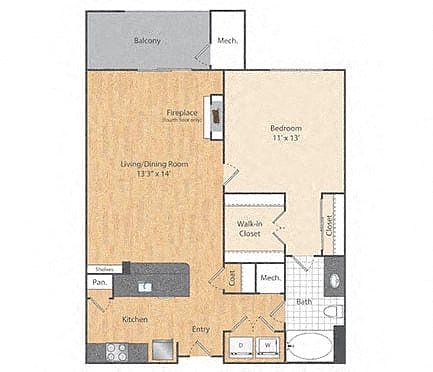 | 784 | Now | $2,135 |
 | 863 | Dec 19 | $2,418 |
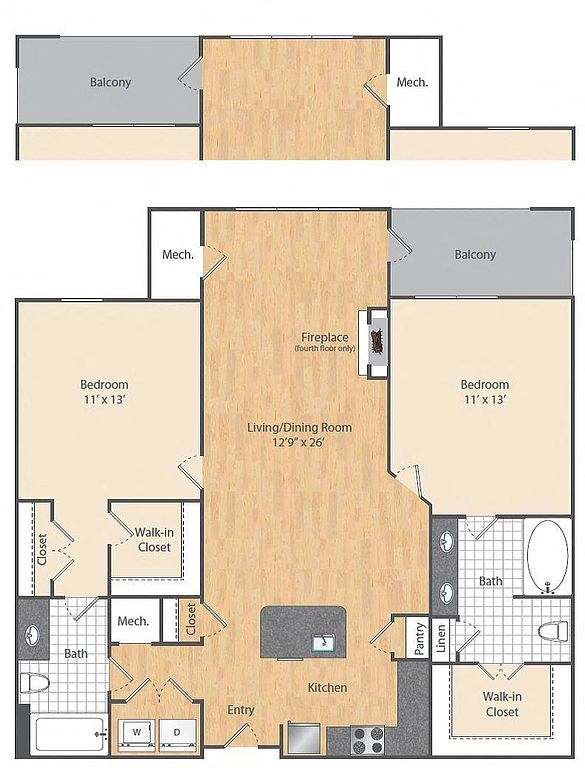 | 1,177 | Dec 26 | $2,600 |
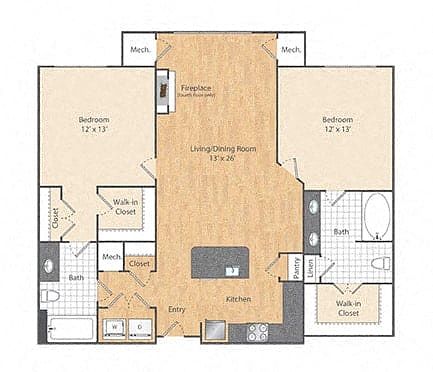 | 1,221 | Now | $2,626 |
 | 1,221 | Now | $2,692 |
 | 1,221 | Now | $2,780 |
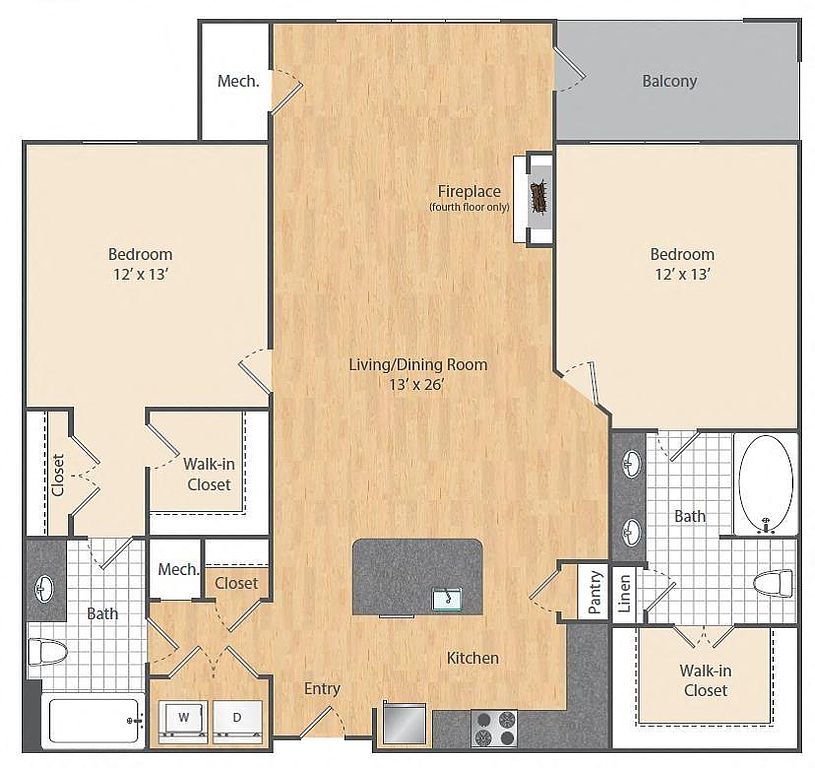 | 1,254 | Now | $2,895 |
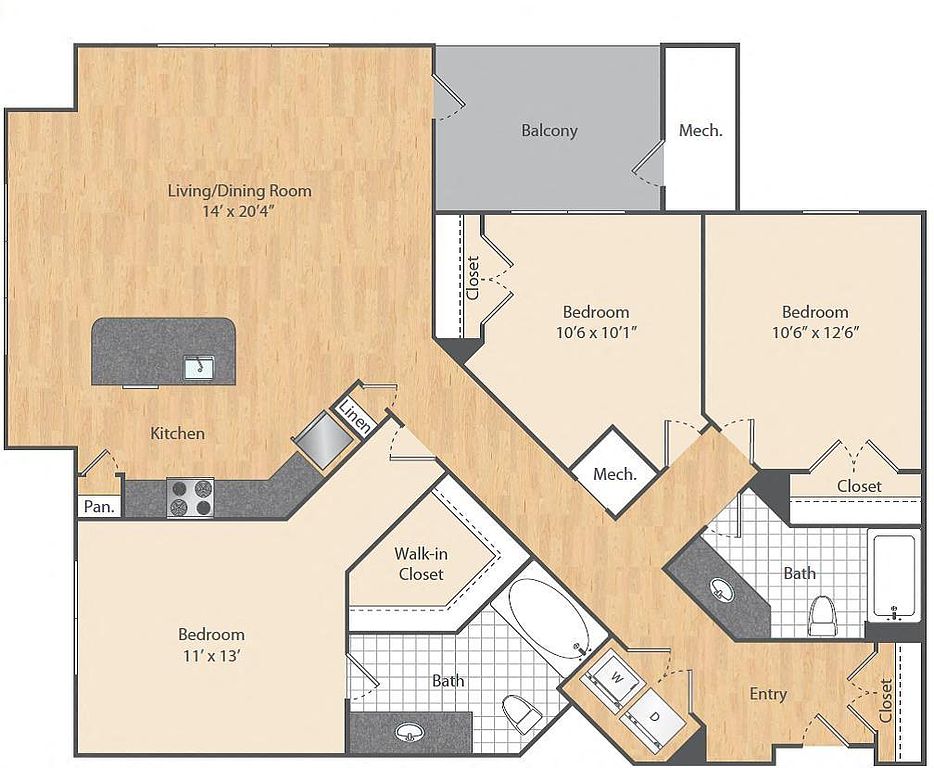 | 1,364 | Now | $3,180 |
What's special
| Day | Open hours |
|---|---|
| Mon: | 9 am - 6 pm |
| Tue: | 9 am - 6 pm |
| Wed: | 11 am - 6 pm |
| Thu: | 9 am - 6 pm |
| Fri: | 9 am - 5 pm |
| Sat: | 10 am - 5 pm |
| Sun: | 12 pm - 5 pm |
Property map
Tap on any highlighted unit to view details on availability and pricing
Facts, features & policies
Building Amenities
Accessibility
- Disabled Access: WheelChair
Community Rooms
- Business Center
- Club House
- Fitness Center
- Lounge: TV Lounge
Other
- In Unit: Dryer
- Swimming Pool: Pool View*
Outdoor common areas
- Barbecue: Outdoor Grill Stations and Picnic Areas
- Patio
Security
- Controlled Access
Services & facilities
- Elevator
- On-Site Maintenance: OnSiteMaintenance
- On-Site Management: OnSiteManagement
- Pet Park
- Storage Space
Unit Features
Appliances
- Dishwasher
- Dryer
- Garbage Disposal: Disposal
- Microwave Oven: Microwave
- Range
- Refrigerator
- Washer
Cooling
- Air Conditioning: AirConditioner
- Ceiling Fan
Other
- Balcony
- Courtyard View*
- Fireplace
- Individual Climate Control
- Large Closets
- Pantry
- Patio Balcony: Balcony
- Pendant Lights
- Private Balcony
Policies
Parking
- Cover Park
- Garage
- Street Parking: 1st Unreserved Space = $25
Pet essentials
- DogsAllowedNumber allowed2Weight limit (lbs.)80Monthly dog rent$50
- CatsAllowedNumber allowed2Weight limit (lbs.)80Monthly cat rent$50
Restrictions
Additional details
Pet amenities
Special Features
- 3-15 Month Lease-terms Available
- Car Wash Area
- Custom Kitchen Cabinets
- Recycling
- Separate Dining Room
- Walk-in Closet
- Wireless Internet
Neighborhood: 22079
Areas of interest
Use our interactive map to explore the neighborhood and see how it matches your interests.
Travel times
Walk, Transit & Bike Scores
Nearby schools in Lorton
GreatSchools rating
- 7/10Laurel Hill Elementary SchoolGrades: PK-6Distance: 0.8 mi
- 8/10South County Middle SchoolGrades: 7, 8Distance: 1.5 mi
- 7/10South County High SchoolGrades: 9-12Distance: 1 mi
Frequently asked questions
Vista Laurel Highlands has a walk score of 25, it's car-dependent.
Vista Laurel Highlands has a transit score of 37, it has some transit.
The schools assigned to Vista Laurel Highlands include Laurel Hill Elementary School, South County Middle School, and South County High School.
Yes, Vista Laurel Highlands has in-unit laundry for some or all of the units.
Vista Laurel Highlands is in the 22079 neighborhood in Lorton, VA.
Dogs are allowed, with a maximum weight restriction of 80lbs. A maximum of 2 dogs are allowed per unit. This building has a pet fee ranging from $400 to $600 for dogs. This building has monthly fee of $50 for dogs. Cats are allowed, with a maximum weight restriction of 80lbs. A maximum of 2 cats are allowed per unit. This building has a pet fee ranging from $400 to $600 for cats. This building has monthly fee of $50 for cats.
Yes, 3D and virtual tours are available for Vista Laurel Highlands.

