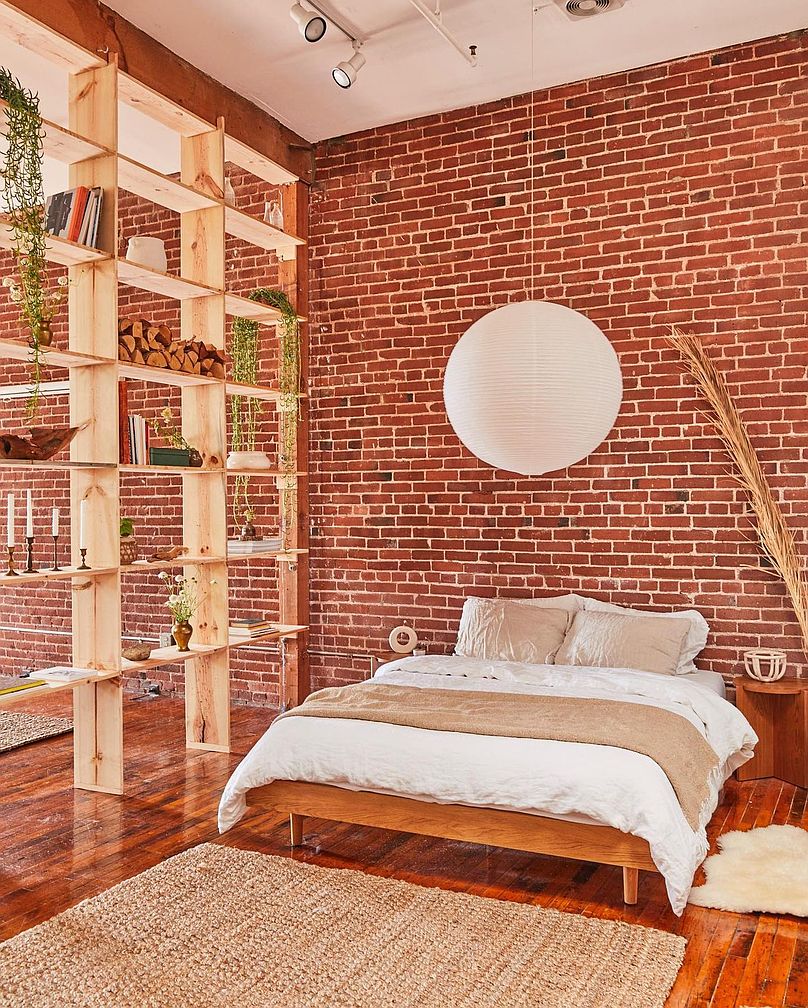Studio, 1 ba
$3,000+
1,167 sqft
1 Photo


| Day | Open hours |
|---|---|
| Mon - Fri: | 9 am - 4 pm |
| Sat: | 9 am - 4 pm |
| Sun: | 9 am - 4 pm |
Use our interactive map to explore the neighborhood and see how it matches your interests.
688 S. Santa Fe Ave has a walk score of 73, it's very walkable.
688 S. Santa Fe Ave has a transit score of 64, it has good transit.
The schools assigned to 688 S. Santa Fe Ave include Ninth Street School, Hollenbeck Middle School, and Felicitas And Gonzalo Mendez High.
Yes, 688 S. Santa Fe Ave has in-unit laundry for some or all of the units.
688 S. Santa Fe Ave is in the Central City East neighborhood in Los Angeles, CA.
A maximum of 2 small dogs are allowed per unit. A maximum of 2 cats are allowed per unit.
Yes, 3D and virtual tours are available for 688 S. Santa Fe Ave.
