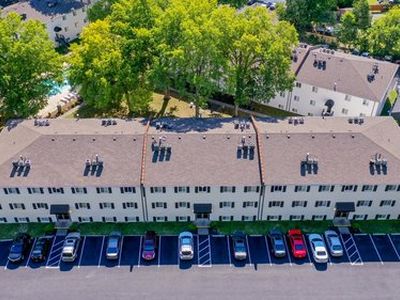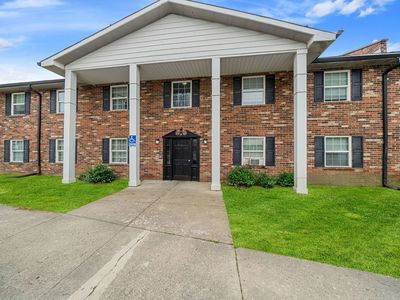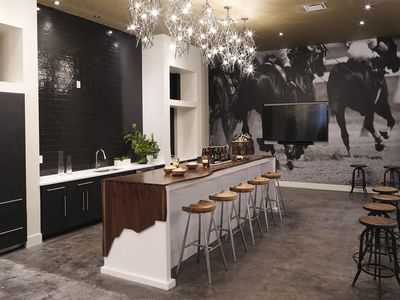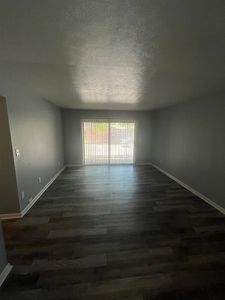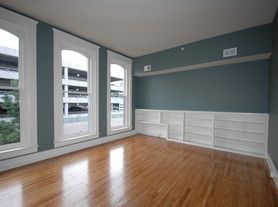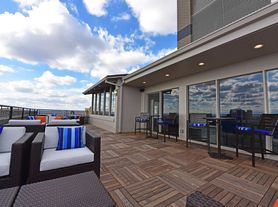Available units
Unit , sortable column | Sqft, sortable column | Available, sortable column | Base rent, sorted ascending |
|---|---|---|---|
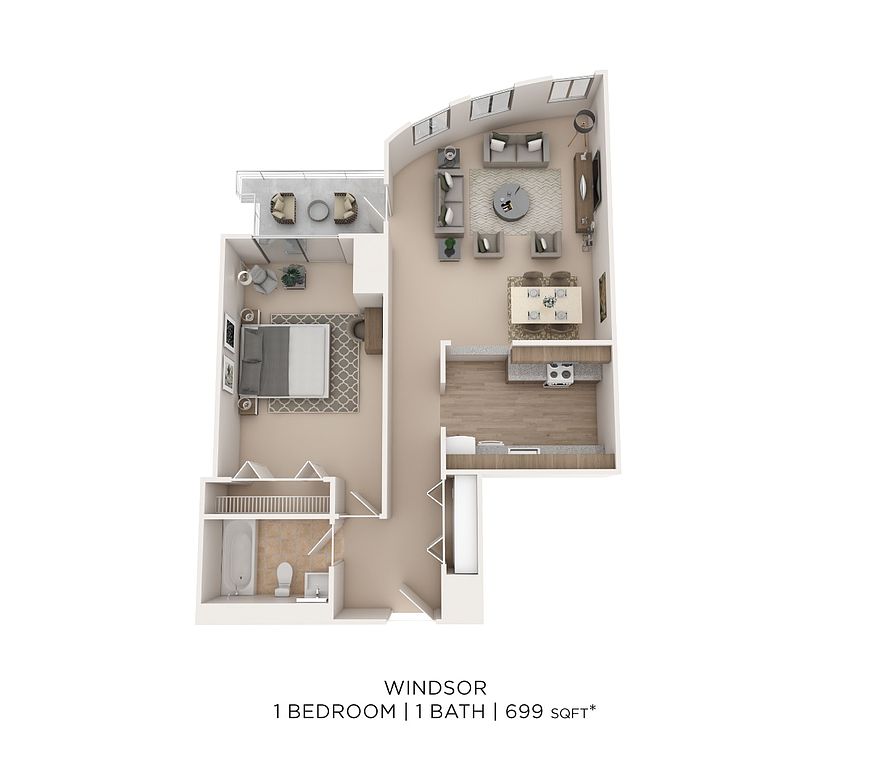 | 699 | Oct 1 | $955 |
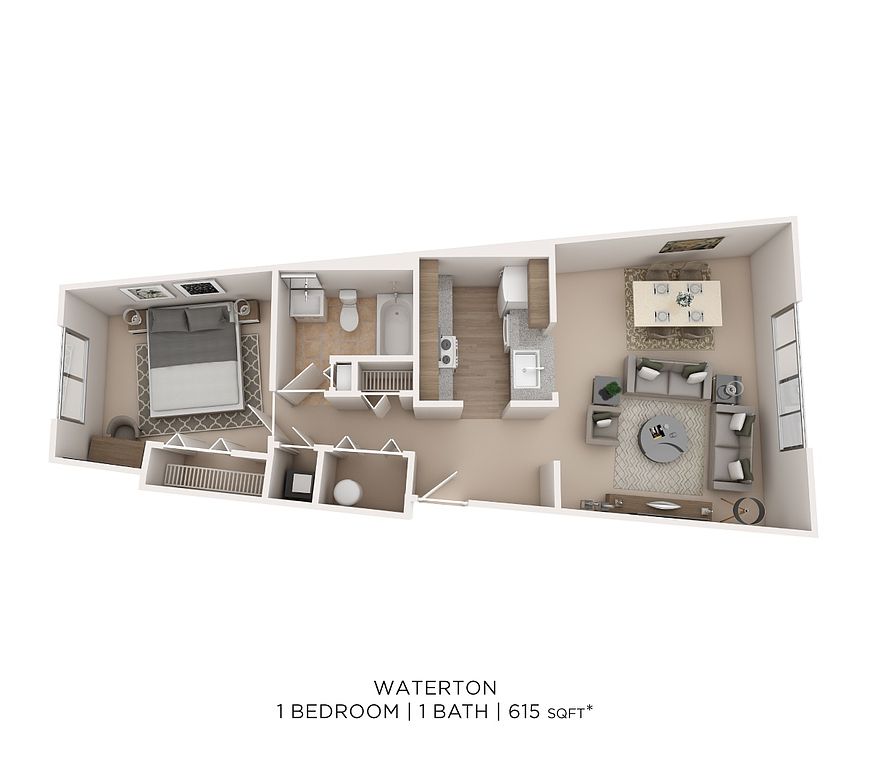 | 615 | Jan 14 | $1,005 |
 | 699 | Sep 30 | $1,025 |
 | 699 | Oct 17 | $1,025 |
 | 615 | Oct 29 | $1,045 |
 | 699 | Now | $1,055 |
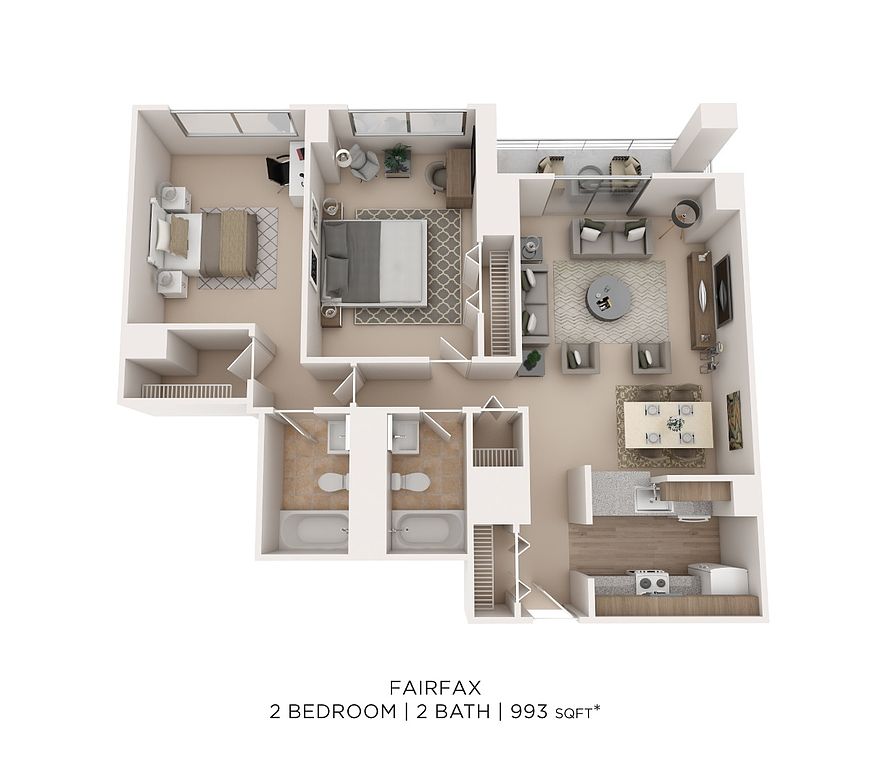 | 993 | Nov 21 | $1,100 |
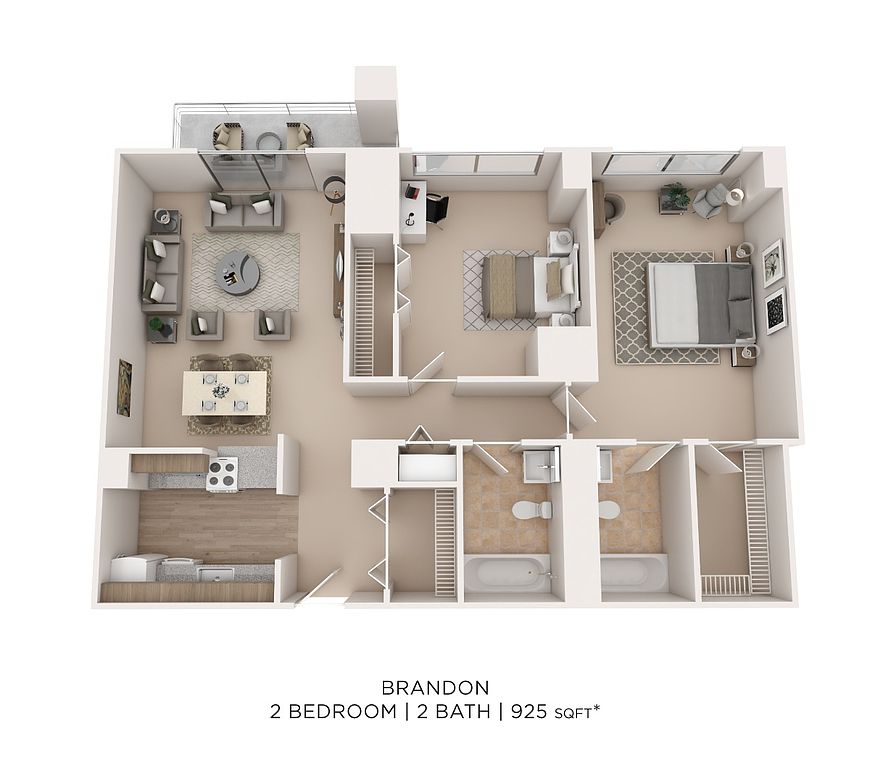 | 925 | Oct 31 | $1,120 |
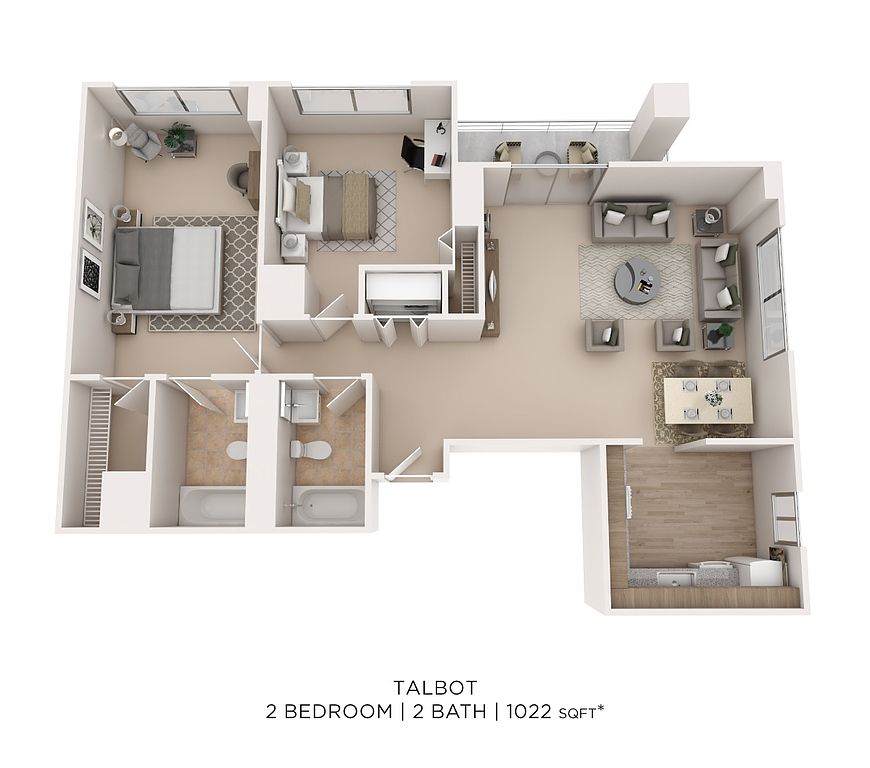 | 1,022 | Oct 17 | $1,125 |
 | 993 | Now | $1,135 |
 | 925 | Oct 18 | $1,135 |
 | 993 | Nov 7 | $1,150 |
 | 925 | Oct 15 | $1,155 |
 | 993 | Sep 30 | $1,160 |
 | 1,022 | Now | $1,160 |
What's special
Property map
Tap on any highlighted unit to view details on availability and pricing
Facts, features & policies
Building Amenities
Community Rooms
- Business Center: 24-Hour Business Center
- Fitness Center: 24-Hour Fitness Center
Other
- In Unit: Side-by-Side Washer and Dryer
- Shared: Laundry
Services & facilities
- Elevator
- On-Site Maintenance: 24-Hour Emergency Maintenance
- On-Site Management: OnSiteManagement
- Package Service: PackageReceiving
View description
- View
Unit Features
Appliances
- Dishwasher
- Dryer: Side-by-Side Washer and Dryer
- Garbage Disposal: Disposal
- Microwave Oven: Microwave
- Refrigerator
- Washer: Side-by-Side Washer and Dryer
Cooling
- Air Conditioning: Air Conditioner
- Ceiling Fan
Flooring
- Carpet
- Vinyl: Vinyl Plank Flooring
Internet/Satellite
- Cable TV Ready: Cable Ready
Other
- Balcony: Patio or Balcony in Select Homes
- Patio Balcony: Patio or Balcony in Select Homes
Policies
Parking
- covered: Covered Parking Available
- Detached Garage: Garage Lot
- Garage: Garage Available
- Off Street Parking: Covered Lot
- Parking Available: Reserved Parking Available
- Parking Lot: Other
Lease terms
- Flexible
- One year
Pet essentials
- DogsAllowedMonthly dog rent$25One-time dog fee$200
- CatsAllowedMonthly cat rent$25One-time cat fee$200
Additional details
Special Features
- Bike Share
- Black Appliances
- Complimentary Wi-fi In Common Areas
- Courtyard
- Dry Cleaning Service
- Efficient Appliances
- Eighth Floor
- Eleventh Floor
- Espresso Cabinets
- Fifth Floor
- First Floor
- Fourth Floor
- Granite Countertops
- Modern White Cabinets
- Ninth Floor
- Second Floor
- Seventh Floor
- Sixth Floor
- Smart Home Technology
- Stainless Steel Appliances
- Tenth Floor
- Third Floor
- Tile Backsplash
- Transportation: Access to Public Transportation
- Walk-in Closets
- Waterfront
- Window Coverings
Reviews
5.0
5.0
| Jan 25, 2019
Property
I place was very nice and very community like.
Management
They answered my questions very professionally and throughly.
Neighborhood: Central Business District
Areas of interest
Use our interactive map to explore the neighborhood and see how it matches your interests.
Travel times
Nearby schools in Louisville
GreatSchools rating
- 2/10Engelhard Elementary SchoolGrades: K-5Distance: 0.7 mi
- 3/10Highland Middle SchoolGrades: 6-8Distance: 3.2 mi
- 7/10Eastern High SchoolGrades: 9-12Distance: 12.5 mi
Frequently asked questions
Crescent Centre Apartments & Townhomes has a walk score of 91, it's a walker's paradise.
The schools assigned to Crescent Centre Apartments & Townhomes include Engelhard Elementary School, Highland Middle School, and Eastern High School.
Yes, Crescent Centre Apartments & Townhomes has in-unit laundry for some or all of the units. Crescent Centre Apartments & Townhomes also has shared building laundry.
Crescent Centre Apartments & Townhomes is in the Central Business District neighborhood in Louisville, KY.
This building has a one time fee of $200 and monthly fee of $25 for cats. This building has a one time fee of $200 and monthly fee of $25 for dogs.
