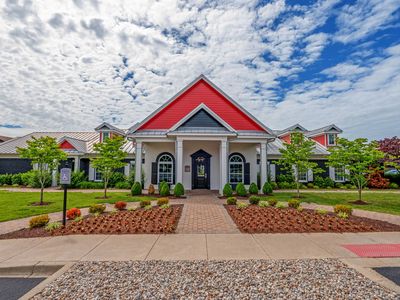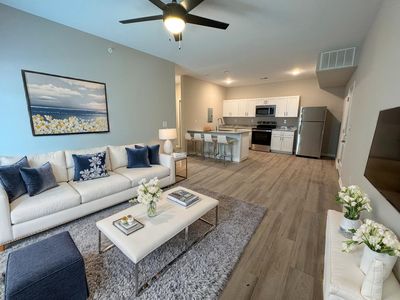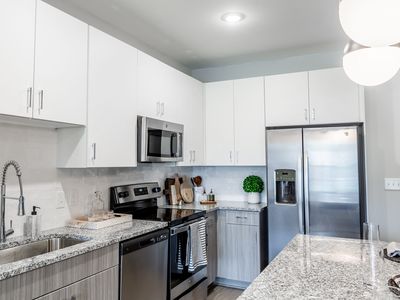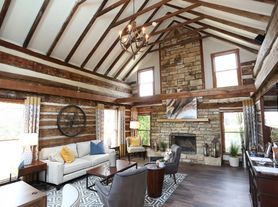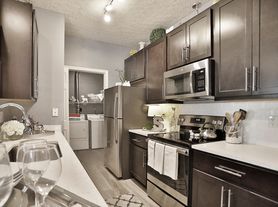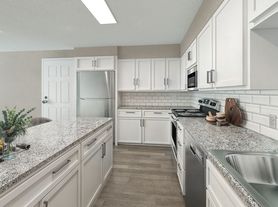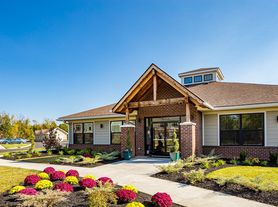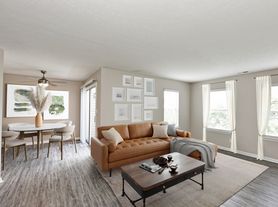- Special offer! Our holiday gift to you, get $850 off select 2 and 3 bedroom homes when you move in by 12/12. Contact us for details!
Available units
Unit , sortable column | Sqft, sortable column | Available, sortable column | Base rent, sorted ascending |
|---|---|---|---|
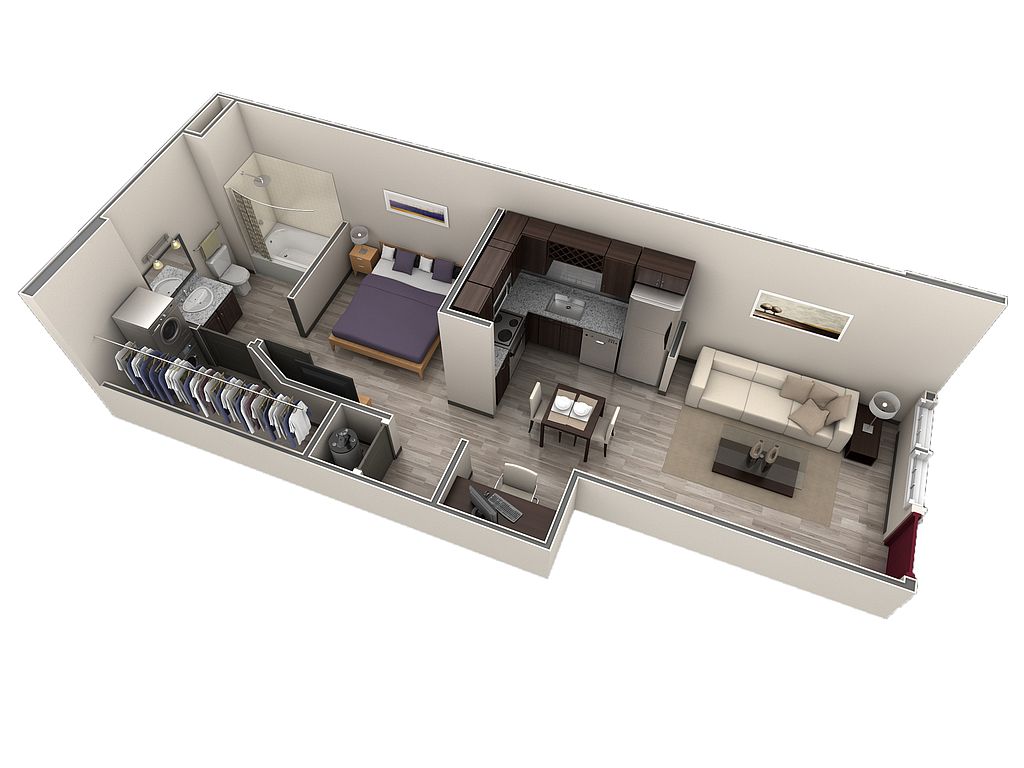 | 553 | Jan 15 | $1,367 |
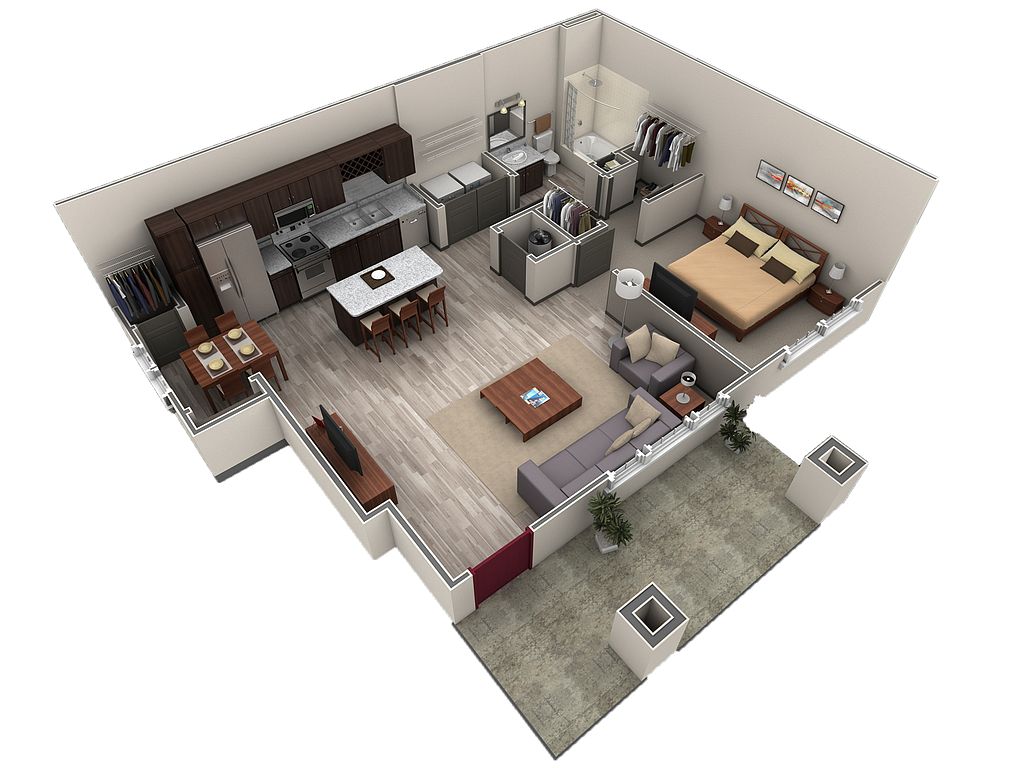 | 831 | Dec 19 | $1,661 |
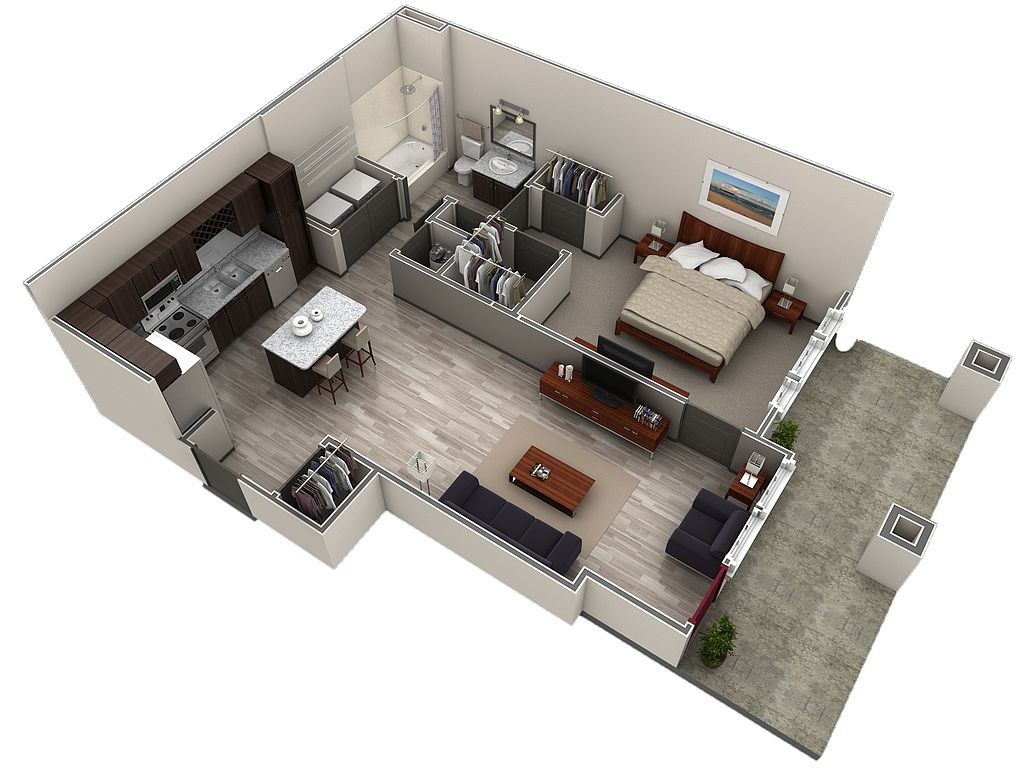 | 798 | Jan 17 | $1,684 |
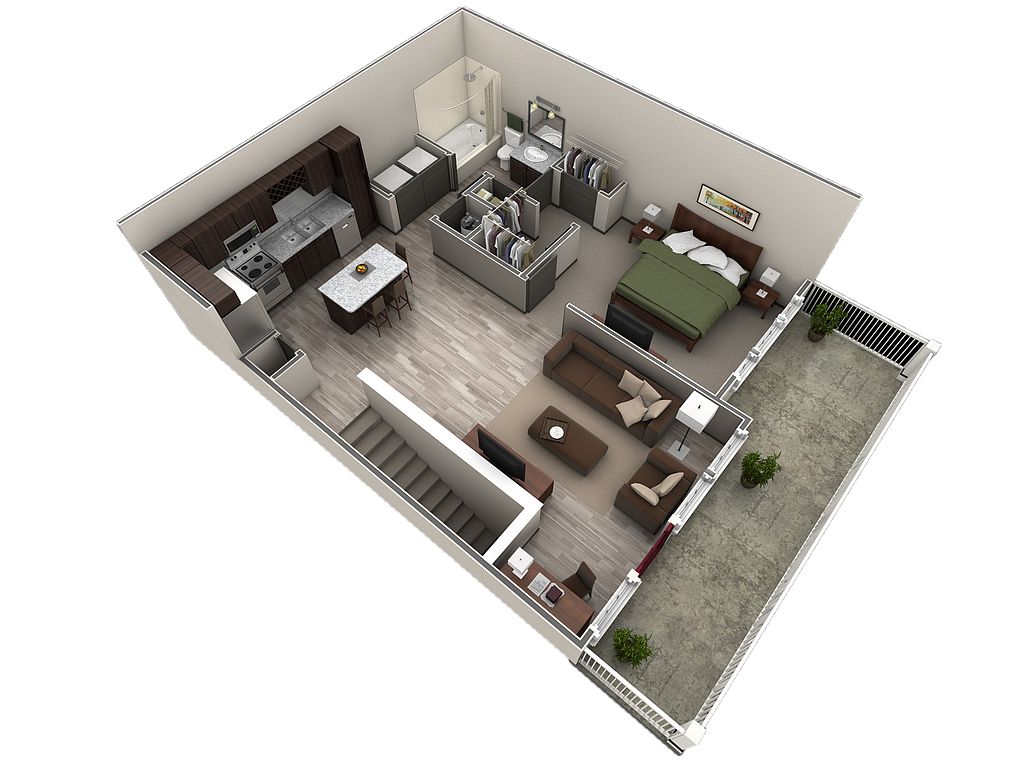 | 907 | Dec 20 | $1,696 |
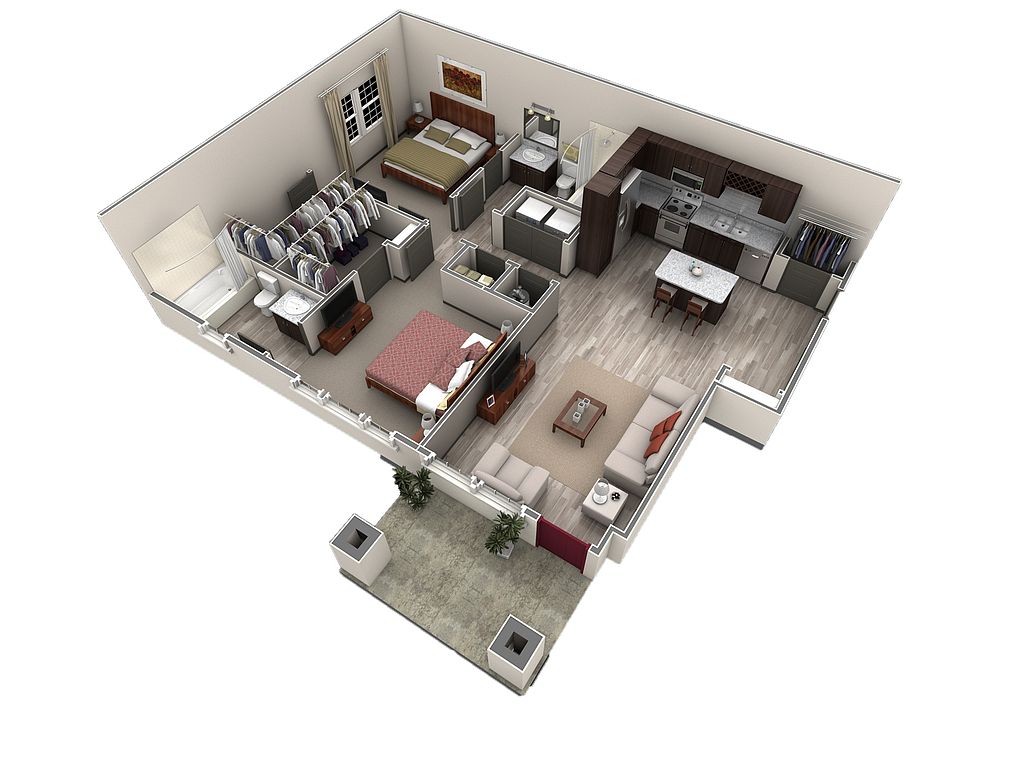 | 1,088 | Jan 9 | $1,733 |
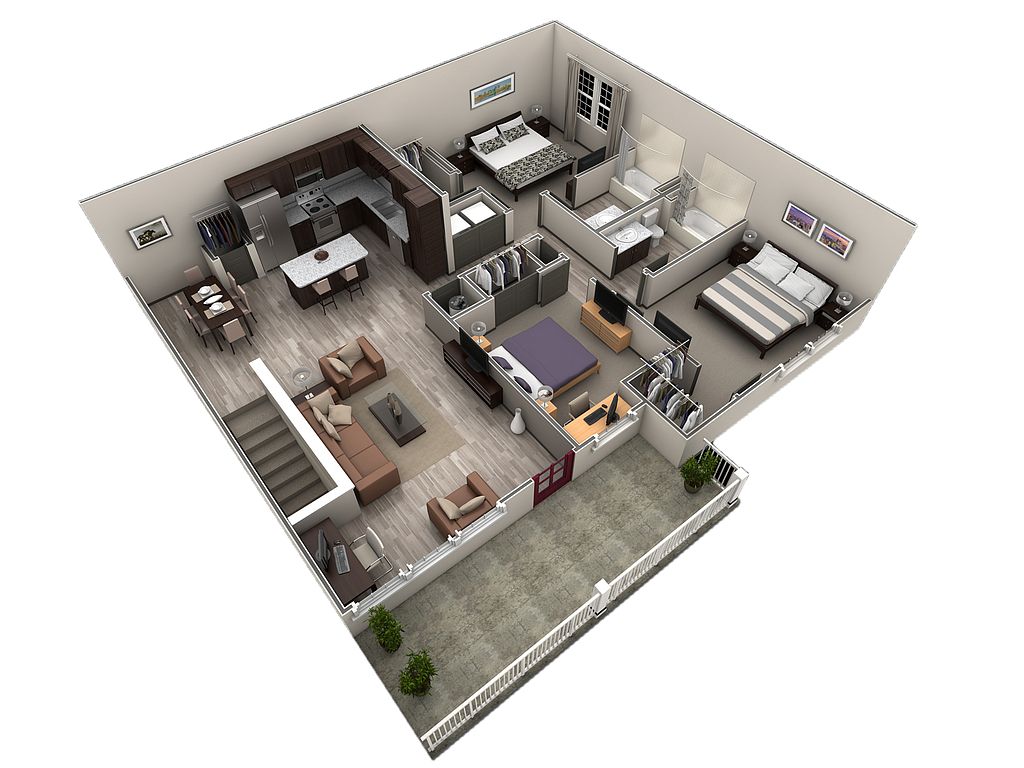 | 1,436 | Now | $2,194 |
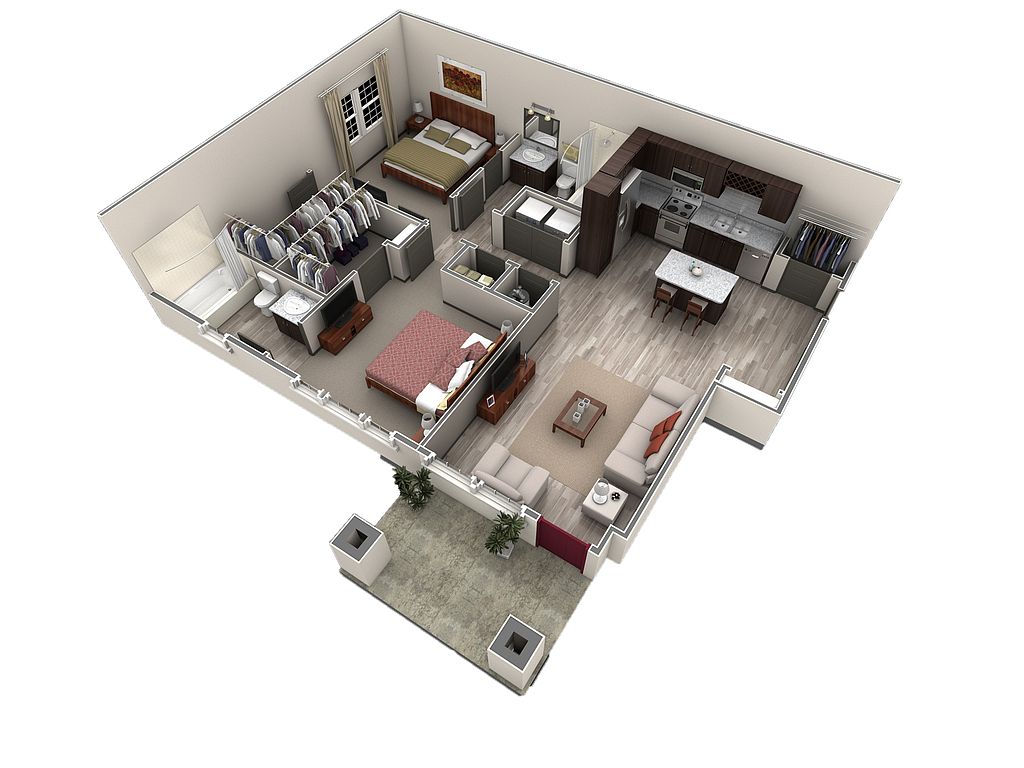 | 1,105 | Now | $2,483 |
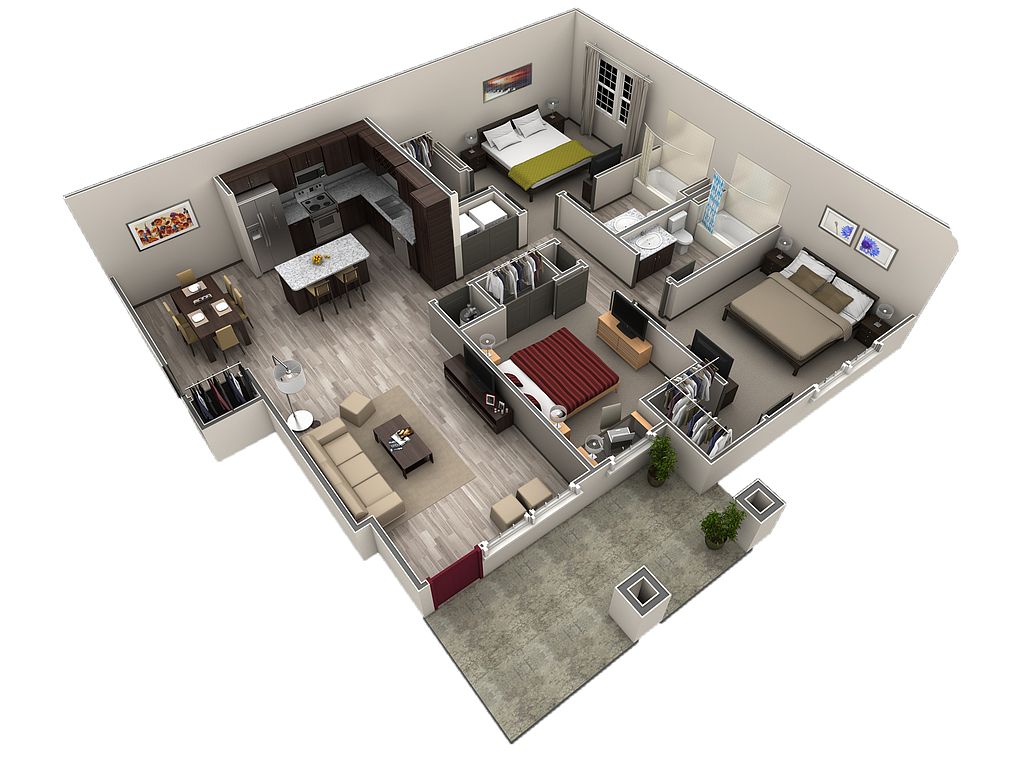 | 1,334 | Dec 23 | $2,518 |
What's special
| Day | Open hours |
|---|---|
| Mon - Fri: | 9 am - 6 pm |
| Sat: | 9 am - 5 pm |
| Sun: | Closed |
Property map
Tap on any highlighted unit to view details on availability and pricing
Facts, features & policies
Building Amenities
Accessibility
- Disabled Access
Community Rooms
- Club House
- Fitness Center
- Pet Washing Station
Other
- Laundry: In Unit
- Swimming Pool: Heated Salt-Water Pool
Outdoor common areas
- Patio: Private Patio
Services & facilities
- On-Site Maintenance
- On-Site Management
- Package Service: Package Receiving
View description
- Pond View
Unit Features
Appliances
- Dishwasher
- Dryer
- Garbage Disposal
- Microwave Oven
- Refrigerator: Wine Fridge
- Washer
Cooling
- Ceiling Fan
Flooring
- Carpet: New Carpet
- Vinyl: Laminate Vinyl Plank Flooring
Other
- Bathroom Granite Countertops
- Built In Closet
- Corner Unit
- Courtyard
- Enclosed Yard
- First Floor Unit
- Hard Surface Counter Tops
- Icemaker
- Linen Closet
- Oversized Tub
- Stainless Steel Appliances
- Upgraded Finishes
Policies
Parking
- Garage
- Off Street Parking
Lease terms
- Available months 3, 4, 5, 6, 7, 8, 9, 10, 11, 12, 13, 14, 15, 16, 17, 18,
Pet essentials
- DogsAllowedNumber allowed2Weight limit (lbs.)250Monthly dog rent$25One-time dog fee$300
- CatsAllowedNumber allowed2Weight limit (lbs.)250Monthly cat rent$25One-time cat fee$300
Restrictions
Pet amenities
Special Features
- Free Weights
- Pet Spa
Neighborhood: Lyndon
Areas of interest
Use our interactive map to explore the neighborhood and see how it matches your interests.
Travel times
Walk, Transit & Bike Scores
Nearby schools in Louisville
GreatSchools rating
- 7/10Bowen Elementary SchoolGrades: K-5Distance: 1.1 mi
- 5/10Crosby Middle SchoolGrades: 6-8Distance: 2.1 mi
- 7/10Eastern High SchoolGrades: 9-12Distance: 2.7 mi
Frequently asked questions
Springs At La Grange has a walk score of 22, it's car-dependent.
The schools assigned to Springs At La Grange include Bowen Elementary School, Crosby Middle School, and Eastern High School.
Yes, Springs At La Grange has in-unit laundry for some or all of the units.
Springs At La Grange is in the Lyndon neighborhood in Louisville, KY.
Dogs are allowed, with a maximum weight restriction of 250lbs. A maximum of 2 dogs are allowed per unit. This building has a one time fee of $300 and monthly fee of $25 for dogs. Cats are allowed, with a maximum weight restriction of 250lbs. A maximum of 2 cats are allowed per unit. This building has a one time fee of $300 and monthly fee of $25 for cats.
