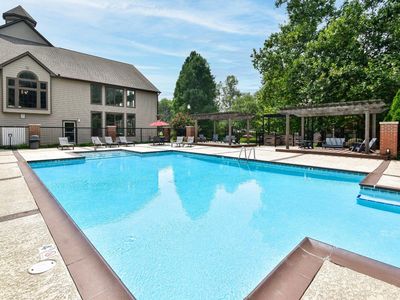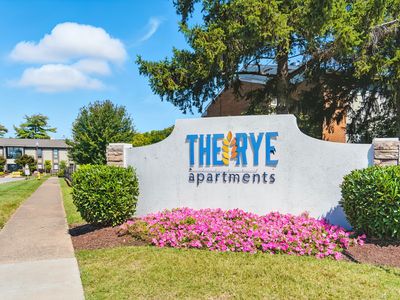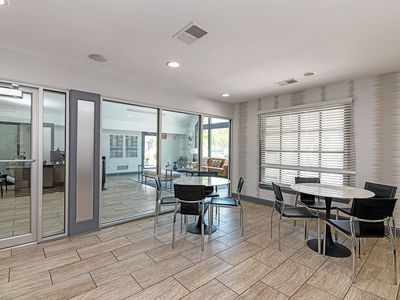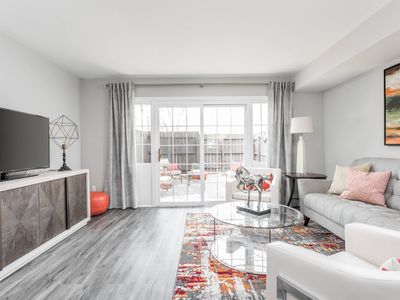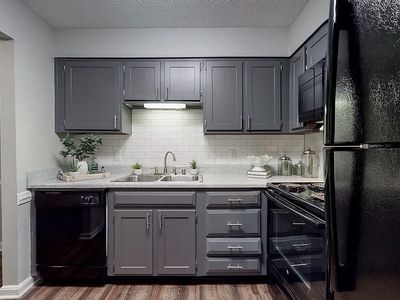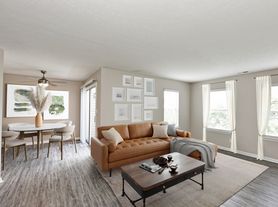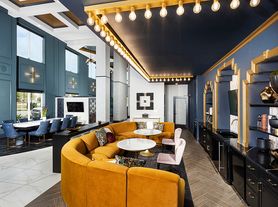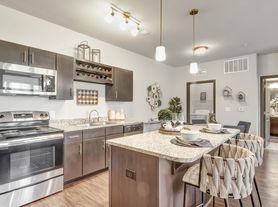
The Willows of Plainview
9800 Willow Brook Cir, Louisville, KY 40223
- Special offer! Look & Lease Special: Lease a vacant apartment and receive $1,000 off your first full month's rent, or lease an on-notice apartment and receive $500 off when you apply within 48 hours of your tour with a 12-month lease.
Available units
Unit , sortable column | Sqft, sortable column | Available, sortable column | Base rent, sorted ascending |
|---|---|---|---|
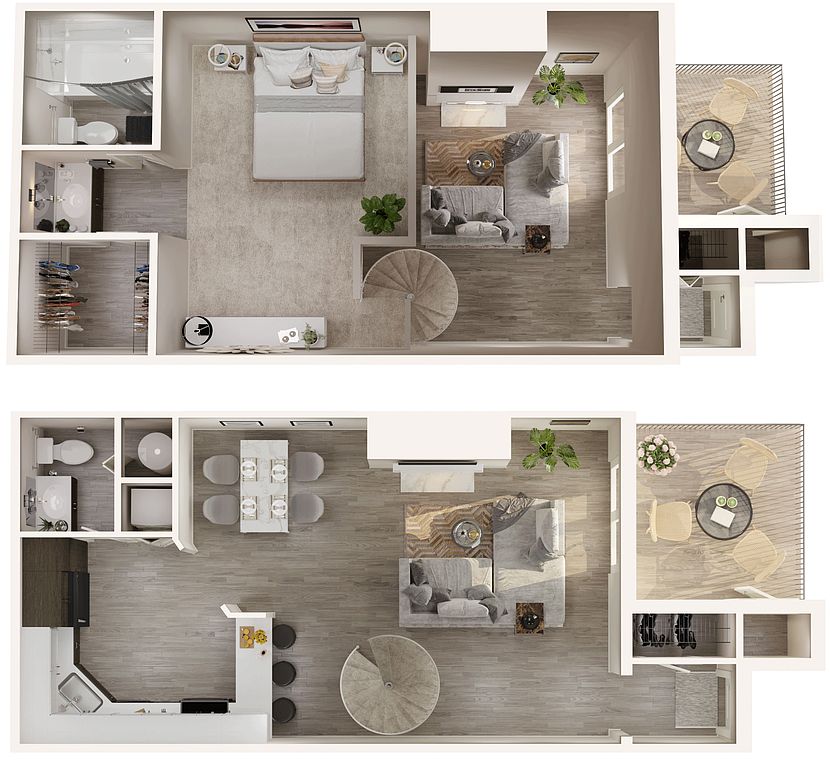 | 831 | Now | $1,385 |
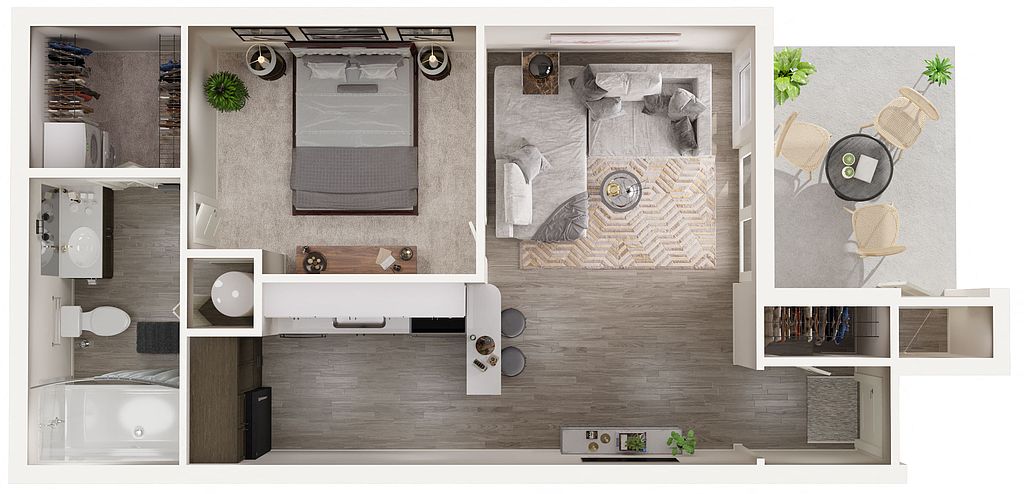 | 604 | Oct 23 | $1,400 |
 | 604 | Now | $1,430 |
 | 831 | Now | $1,585 |
 | 831 | Nov 25 | $1,585 |
 | 831 | Now | $1,585 |
 | 831 | Now | $1,585 |
 | 831 | Now | $1,585 |
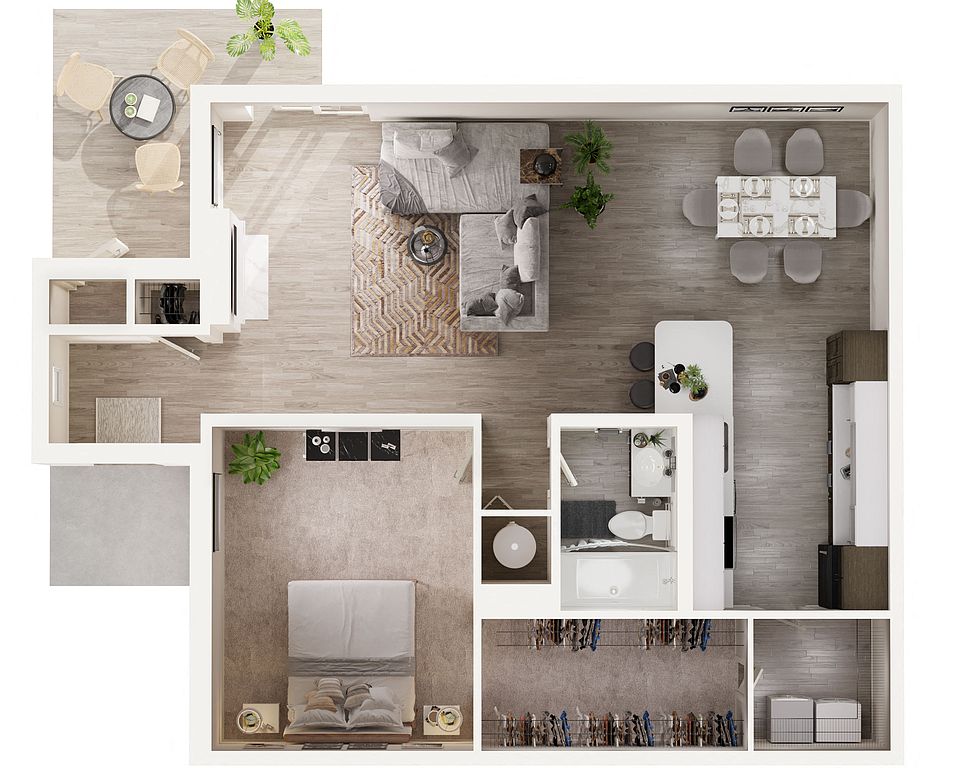 | 905 | Now | $1,600 |
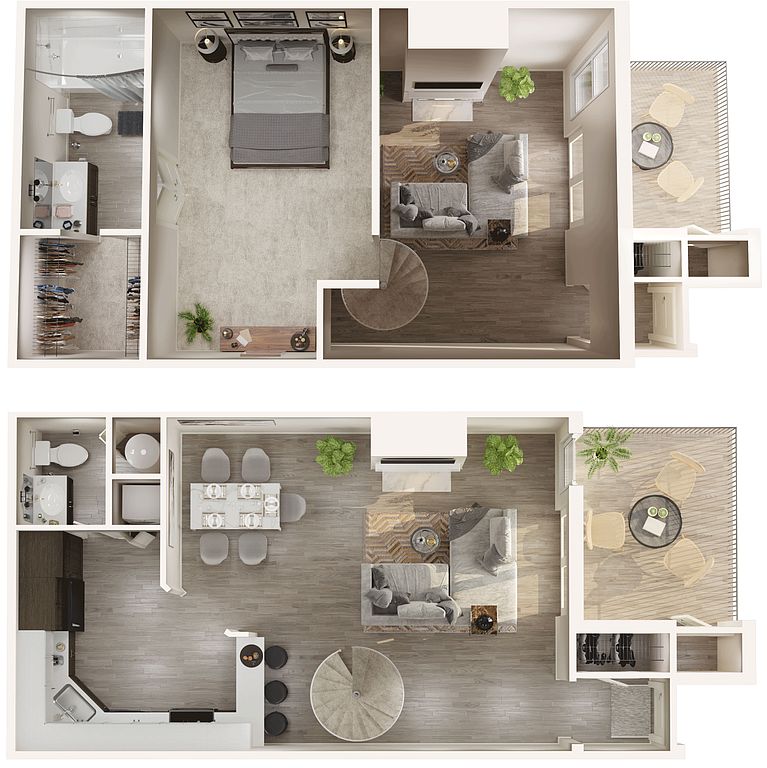 | 927 | Oct 11 | $1,615 |
 | 905 | Now | $1,620 |
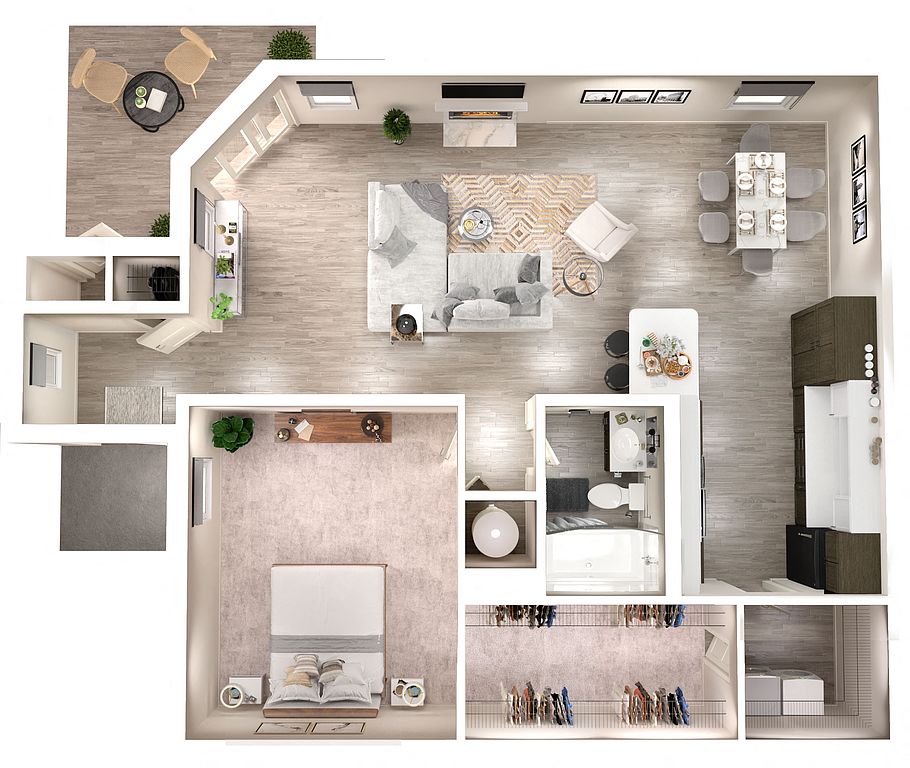 | 905 | Now | $1,640 |
 | 905 | Now | $1,640 |
 | 905 | Now | $1,640 |
 | 905 | Dec 5 | $1,640 |
What's special
Office hours
| Day | Open hours |
|---|---|
| Mon - Fri: | 9 am - 5 pm |
| Sat: | 10 am - 5 pm |
| Sun: | Closed |
Property map
Tap on any highlighted unit to view details on availability and pricing
Facts, features & policies
Building Amenities
Community Rooms
- Business Center: Business center with Internet access
- Club House: Clubhouse with with free Wi-Fi hotspots
- Fitness Center: 24-hour fitness center
Fitness & sports
- Tennis Court: Lighted tennis courts
Other
- In Unit: Washers and dryers in all homes
Services & facilities
- On-Site Management: Onsite management team
- Package Service: Package receiving
- Valet Trash: Valet trash service
Unit Features
Appliances
- Dryer: Washers and dryers in all homes
- Washer: Washers and dryers in all homes
Cooling
- Ceiling Fan: Vaulted ceilings with ceiling fans
- Central Air Conditioning
Other
- Balcony: Covered deck or balcony
- Fireplace: Marble hearth fireplace
- Patio Balcony: Covered deck or balcony
Policies
Parking
- Parking Lot: Other
Lease terms
- 6, 7, 8, 9, 10, 11, 12, 13, 14, 15
Pets
Cats
- Allowed
- Restrictions: None
Dogs
- Allowed
- Restrictions: None
Special Features
- Beautifully Landscaped Grounds
- Car Wash And Vacuum Station
- Coat Closets
- Cozy Tabletop Fire Pit
- Designer 2-inch Blinds
- Garages Available
- Gourmet Outdoor Kitchens
- Gourmet Starbucks Coffee Bar
- Individual Alarm Systems
- Individual, Sheltered Entrances
- Linen Closets
- Multiple Lease Terms Available
- Pet Spa, Self-service Pet Grooming Station
- Resident Events
- Skylights
- Spacious Custom Walk-in Closets
- Storage Closets
Neighborhood: Jeffersontown
- Family VibesWarm atmosphere with family-friendly amenities and safe, welcoming streets.Suburban CalmSerene suburban setting with space, comfort, and community charm.Shopping SceneBustling retail hubs with boutiques, shops, and convenient everyday essentials.Outdoor ActivitiesAmple parks and spaces for hiking, biking, and active recreation.
Centered on Middletown, Douglass Hills, and parts of historic Anchorage, 40223 offers suburban calm with quick highway access (I-64 and the Gene Snyder). Expect four true seasons—warm, humid summers and colorful falls—plus leafy streets, sidewalks, and lots of green space. Daily needs are easy along the Shelbyville Road corridor: Kroger Marketplace at Middletown Commons, coffee stops like Heine Brothers' and Starbucks, fitness studios, and a mix of casual eateries and local favorites like Village Anchor in Anchorage. Outdoor time is big here, with the Anchorage Trail, Wetherby Park, and the nearby Parklands of Floyds Fork for biking, jogging, and dog walks. According to Zillow Market Trends in recent months, the median asking rent in 40223 is around $1,550, with most listings ranging roughly $1,100–$2,400 depending on size and amenities. Evenings lean low-key—neighborhood pubs and patios—while bigger arts and nightlife options in St. Matthews and downtown are a short drive. The area skews family- and pet-friendly, with a mix of long-timers, young professionals, and downsizers.
Powered by Zillow data and AI technology.
Areas of interest
Use our interactive map to explore the neighborhood and see how it matches your interests.
Travel times
Nearby schools in Louisville
GreatSchools rating
- 7/10Lowe Elementary SchoolGrades: K-5Distance: 1.2 mi
- 5/10Crosby Middle SchoolGrades: 6-8Distance: 1.1 mi
- 7/10Eastern High SchoolGrades: 9-12Distance: 2.7 mi
Frequently asked questions
The Willows of Plainview has a walk score of 61, it's somewhat walkable.
The schools assigned to The Willows of Plainview include Lowe Elementary School, Crosby Middle School, and Eastern High School.
Yes, The Willows of Plainview has in-unit laundry for some or all of the units.
The Willows of Plainview is in the Jeffersontown neighborhood in Louisville, KY.
Yes, 3D and virtual tours are available for The Willows of Plainview.
