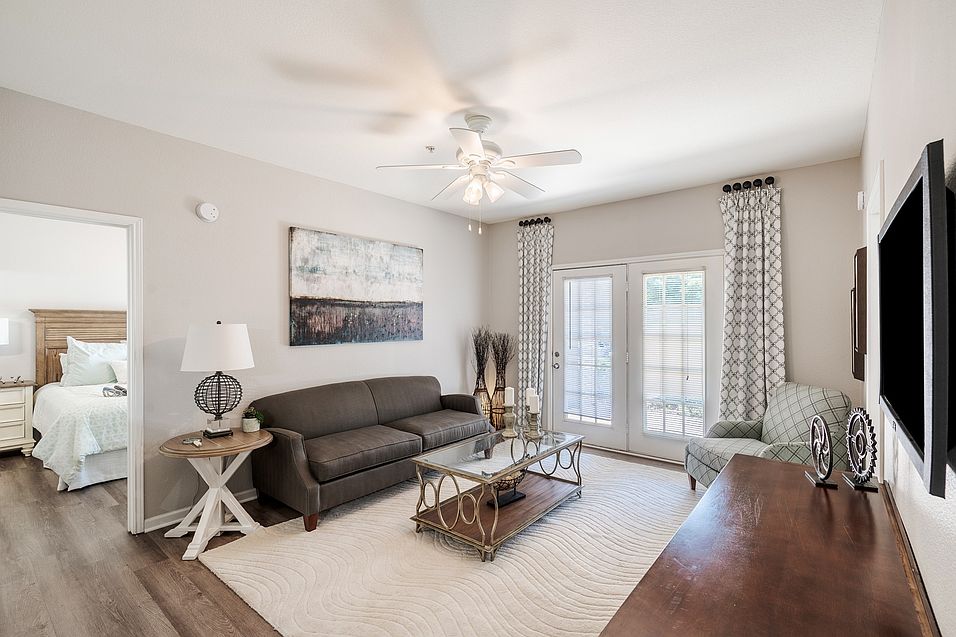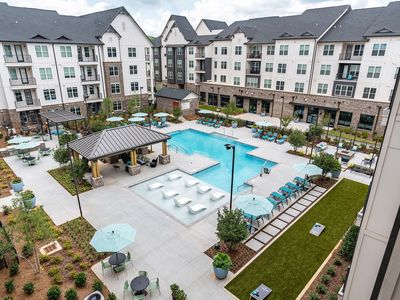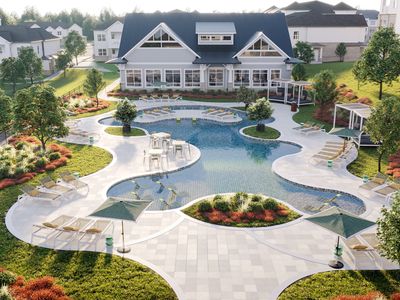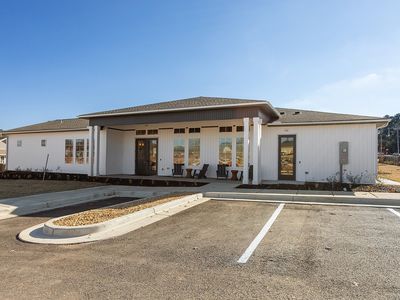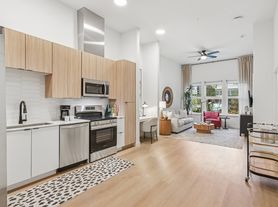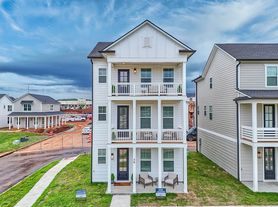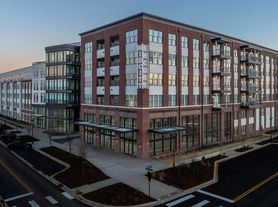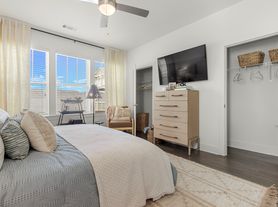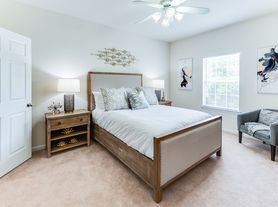Apartments in Huntsville, AL, Bridge Pointe offers 1-, 2-, and 3-bedroom floor plans within the Huntsville City School District. Homes feature full-size washers and dryers, hardwood-style flooring, walk-in closets, vaulted ceilings and wooded views in select apartments, private balconies or patios, and gourmet kitchens with breakfast bars. Community amenities include a fitness center with cardio and free weights, a swimming pool with sundeck, business center, tennis court, and available attached garages. These pet-friendly apartments welcome up to two pets and include a private off-leash dog park. Located near Research Park and just off Old Madison Pike, with access to Redstone Arsenal and other major employers in the area.
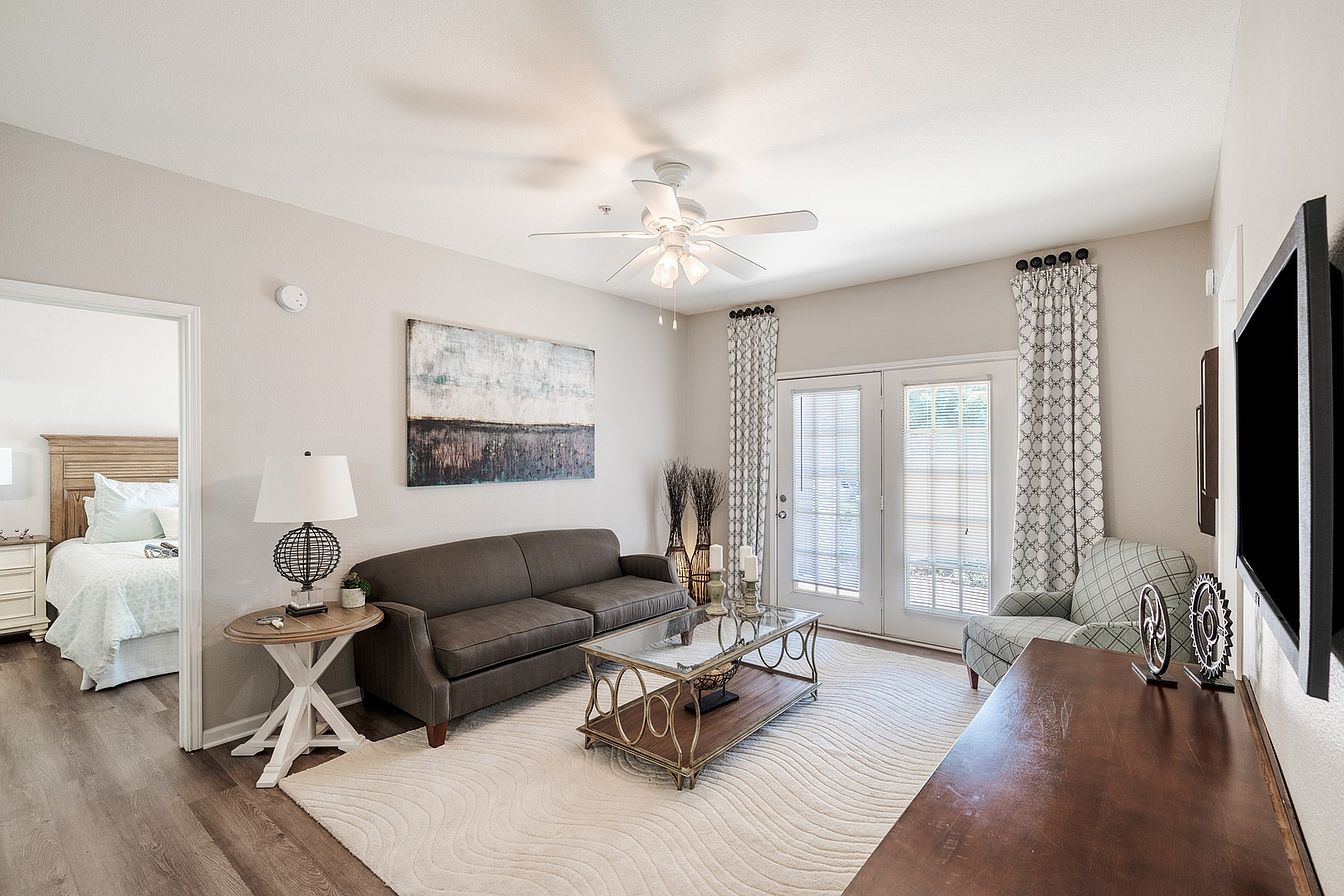
Special offer
Bridge Pointe Apartments
7584 Old Madison Pike NW, Madison, AL 35758
- Special offer! Limited Time Offer: Up to 2 month free: *Restrictions Apply.Expires December 31, 2025
Apartment building
1-3 beds
Pet-friendly
Garage parking
In-unit laundry (W/D)
Available units
Price may not include required fees and charges
Price may not include required fees and charges.
Unit , sortable column | Sqft, sortable column | Available, sortable column | Base rent, sorted ascending |
|---|---|---|---|
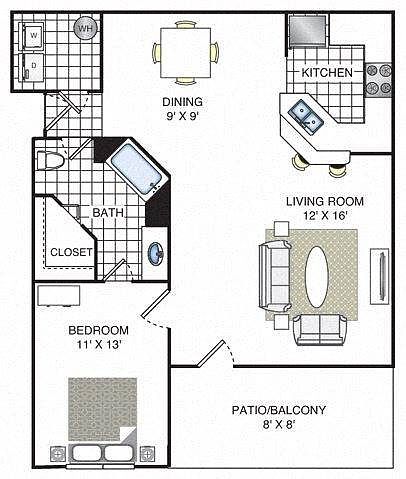 | 721 | Feb 3 | $863 |
 | 721 | Jan 5 | $903 |
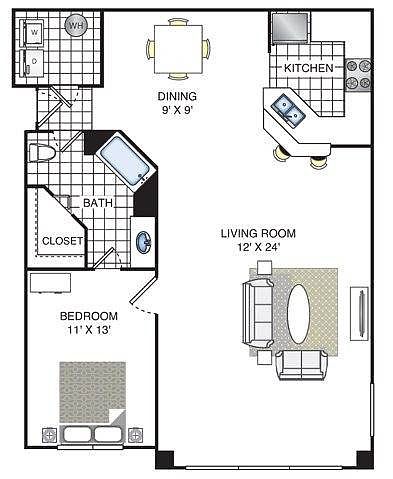 | 830 | Now | $950 |
 | 830 | Jan 2 | $960 |
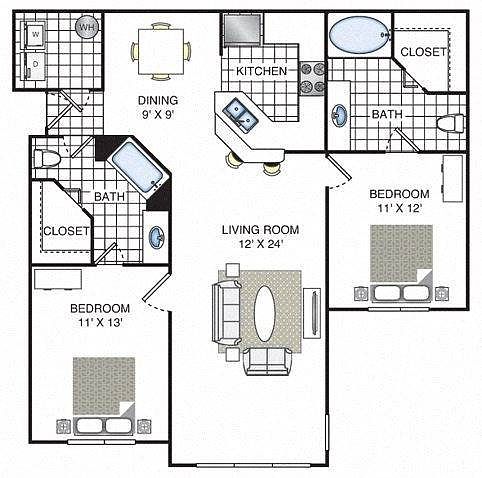 | 1,095 | Dec 22 | $1,164 |
 | 986 | Dec 22 | $1,180 |
 | 986 | Now | $1,180 |
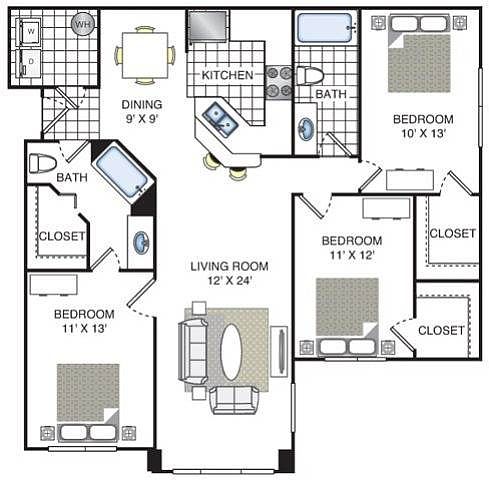 | 1,326 | Now | $1,188 |
 | 1,326 | Jan 21 | $1,188 |
 | 986 | Now | $1,195 |
 | 1,326 | Now | $1,198 |
 | 1,095 | Feb 26 | $1,224 |
What's special
Clubhouse
Get the party started
This building features a clubhouse. Less than 20% of buildings in Huntsville have this amenity.
Full-size washer and dryerGourmet kitchen
Office hours
| Day | Open hours |
|---|---|
| Mon: | 9 am - 6 pm |
| Tue: | 10 am - 6 pm |
| Wed: | 9 am - 6 pm |
| Thu: | 10 am - 6 pm |
| Fri: | 9 am - 6 pm |
| Sat: | 10 am - 5 pm |
| Sun: | Closed |
Property map
Tap on any highlighted unit to view details on availability and pricing
Use ctrl + scroll to zoom the map
Facts, features & policies
Building Amenities
Community Rooms
- Business Center: Business Center with Free WiFi
- Club House: Community Clubhouse with Kitchen and Lounge
- Fitness Center
Fitness & sports
- Tennis Court
Other
- In Unit: Full Size Washer and Dryer
- Swimming Pool: Refreshing Swimming Pool with Sundeck
Outdoor common areas
- Picnic Area: Outdoor Grill and Picnic Area
Services & facilities
- Pet Park: Private Off-Leash Dog Park
- Storage Space
- Valet Trash: Valet Trash Service
View description
- View: Beautiful Wooded Views
Unit Features
Appliances
- Dryer: Full Size Washer and Dryer
- Washer: Full Size Washer and Dryer
Cooling
- Ceiling Fan: Ceiling Fans
Other
- Disability Access: Select Apartment Homes
- Garden-style Tub
- Gourmet Kitchen With Breakfast Bar
- Hardwood Floor: Gorgeous Hardwood-Style Flooring
- Large Closets: Spacious Floor Plans and Walk-In Closets
- Private Patio: Private Balcony or Patio
Policies
Parking
- Garage: Attached Garages Available
Lease terms
- 3 months, 4 months, 5 months, 6 months, 7 months, 8 months, 9 months, 10 months, 11 months, 12 months, 13 months, 14 months, 15 months, 16 months
Pet essentials
- OtherAllowedNumber allowed2Monthly pet rent$30One-time pet fee$400
Restrictions
Breed restrictions apply.
Pet amenities
Pet Park: Private Off-Leash Dog Park
Special Features
- 24-hour Emergency Maintenance
Neighborhood: 35758
Areas of interest
Use our interactive map to explore the neighborhood and see how it matches your interests.
Travel times
Walk, Transit & Bike Scores
Walk Score®
/ 100
Car-DependentBike Score®
/ 100
Somewhat BikeableNearby schools in Madison
GreatSchools rating
- 4/10Providence Elementary SchoolGrades: PK-5Distance: 3.7 mi
- 3/10Williams Middle SchoolGrades: 6-8Distance: 5.7 mi
- 2/10Columbia High SchoolGrades: 9-12Distance: 1.1 mi
Frequently asked questions
What is the walk score of Bridge Pointe Apartments?
Bridge Pointe Apartments has a walk score of 12, it's car-dependent.
What schools are assigned to Bridge Pointe Apartments?
The schools assigned to Bridge Pointe Apartments include Providence Elementary School, Williams Middle School, and Columbia High School.
Does Bridge Pointe Apartments have in-unit laundry?
Yes, Bridge Pointe Apartments has in-unit laundry for some or all of the units.
What neighborhood is Bridge Pointe Apartments in?
Bridge Pointe Apartments is in the 35758 neighborhood in Madison, AL.
What are Bridge Pointe Apartments's policies on pets?
A maximum of 2 other pets are allowed per unit. This building has a one time fee of $400 and monthly fee of $30 for other pets.
Your dream apartment is waitingThree new units were recently added to this listing.

