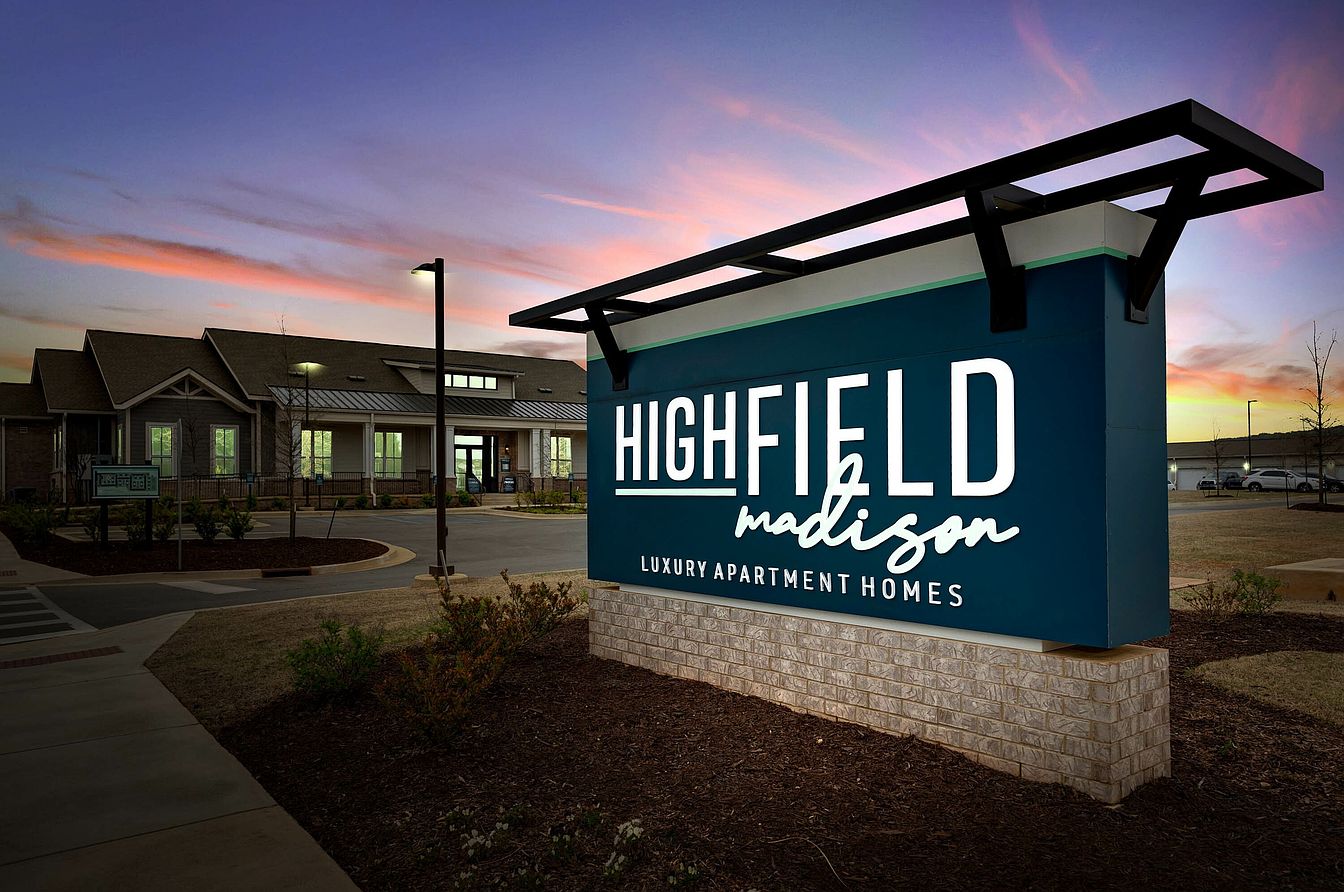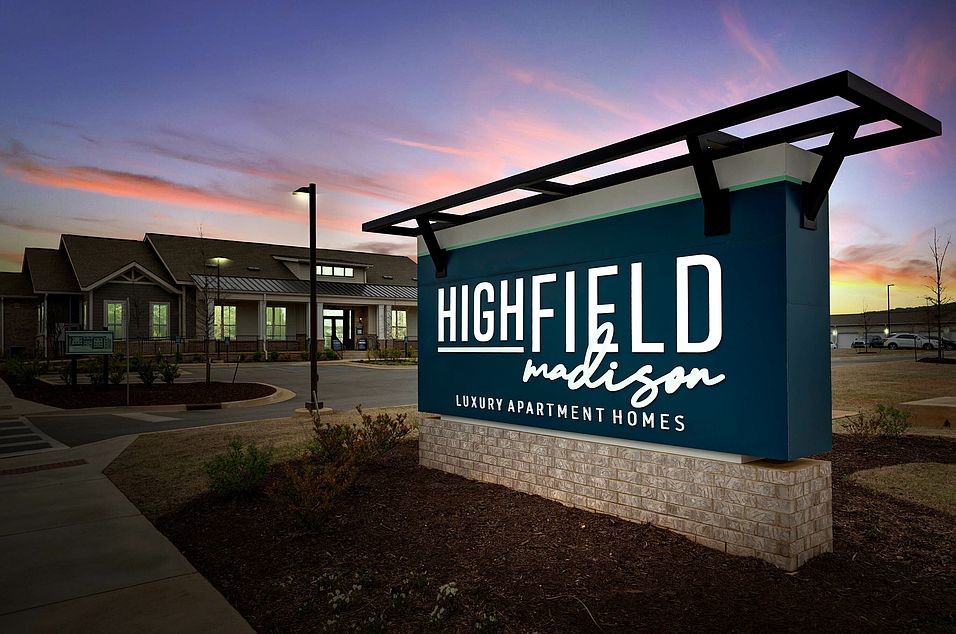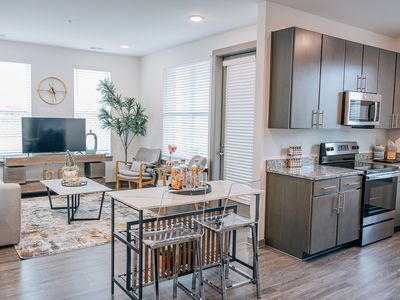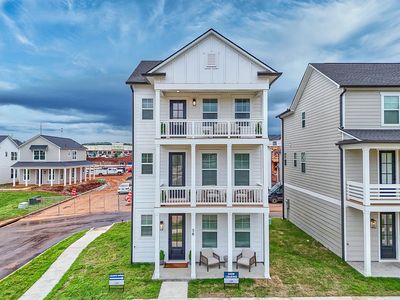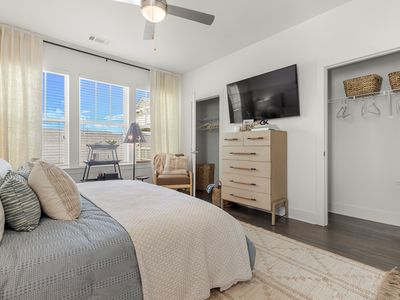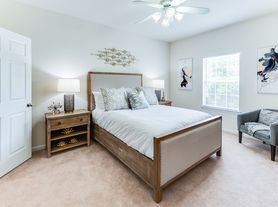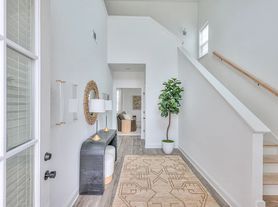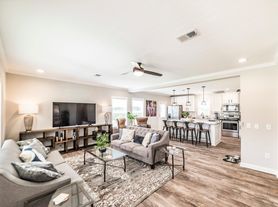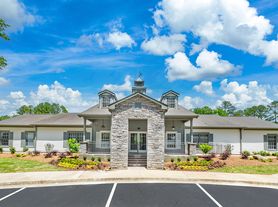Conveniently located just outside of Huntsville (recently voted The Best Place to Live in America in 2023), your new home awaits. Highfield Madison is filled with lush landscaping and luxurious amenities. Choose your ideal floor plan from our one and two-bedroom apartment homes.
Each home offers an assortment of intentional features like shaker-style cabinetry, granite counters, and sleek hardware with modern finishes.
In addition to the perfect place to retreat, our residents get exclusive access to our resort-style amenities including a resident lounge & game room, a fully-equipped fitness center, a library with co-working studios, and an outdoor fireplace with fireside seating.
Highfield Madison
Special offer
- Special offer! Start Black Friday Early With Six Weeks Free + A $750 Gift Card!: Must Move In By 11/30 | Contact us for Details
Apartment building
1-2 beds
Pet-friendly
Detached garage
Air conditioning (central)
In-unit laundry (W/D)
Available units
Price may not include required fees and charges
Price may not include required fees and charges.
Unit , sortable column | Sqft, sortable column | Available, sortable column | Base rent, sorted ascending | , sortable column |
|---|---|---|---|---|
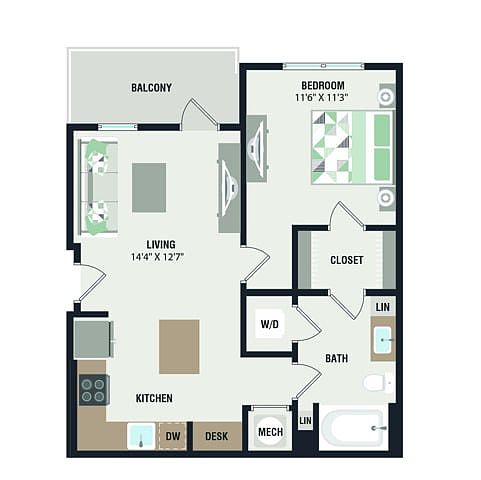 | 672 | Now | $1,099 | |
 | 672 | Now | $1,099 | |
 | 718 | Feb 5 | $1,099 | |
 | 718 | Jan 22 | $1,124 | |
 | 718 | Dec 5 | $1,124 | |
 | 672 | Now | $1,159 | |
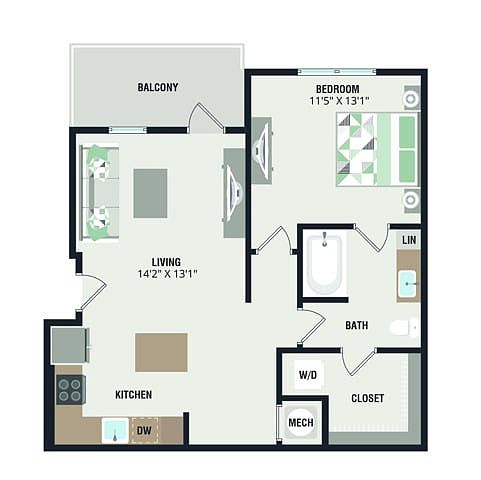 | 761 | Dec 19 | $1,165 | |
 | 761 | Feb 6 | $1,165 | |
 | 761 | Dec 5 | $1,190 | |
 | 761 | Now | $1,249 | |
 | 672 | Dec 5 | $1,259 | |
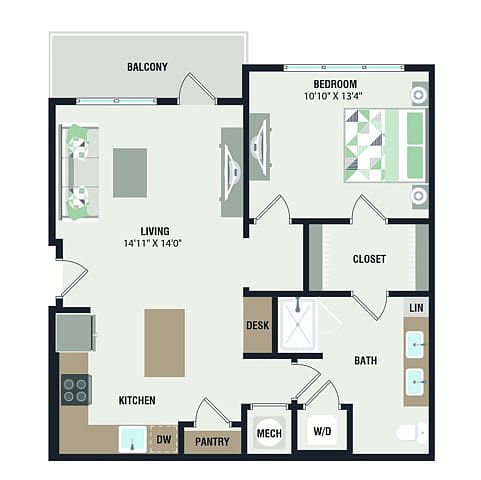 | 800 | Now | $1,269 | |
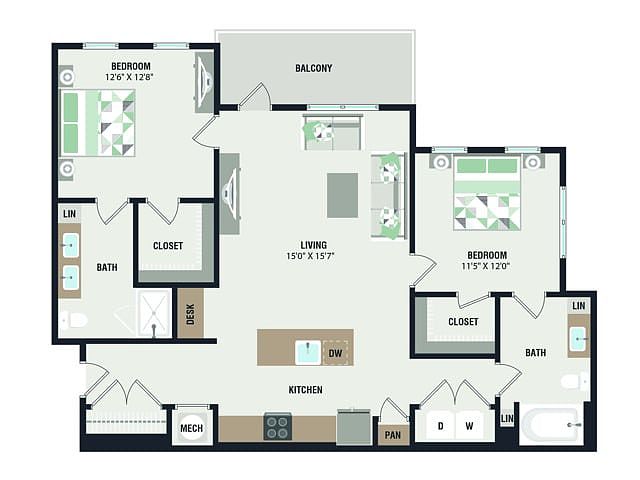 | 1,224 | Now | $1,329 | |
 | 800 | Dec 16 | $1,354 | |
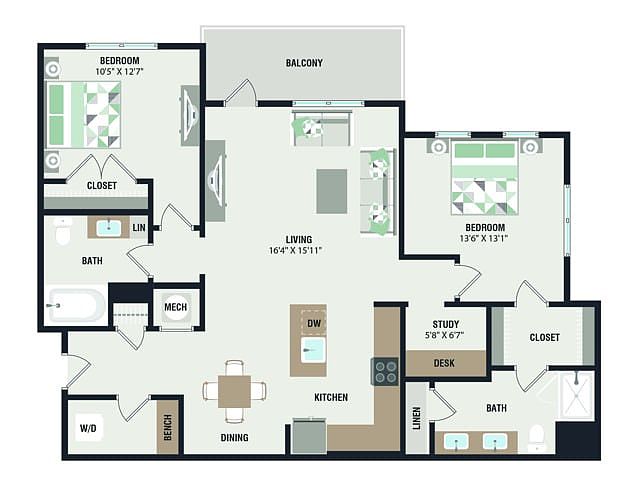 | 1,316 | Now | $1,379 | |
What's special
Game room
Stay in, get your game on
This building features a game room. Less than 8% of buildings in Madison have this amenity.
Shaker-style cabinetryLush landscapingGranite counters
Property map
Tap on any highlighted unit to view details on availability and pricing
Use ctrl + scroll to zoom the map
Facts, features & policies
Building Amenities
Community Rooms
- Business Center
- Club House: Resident Lounge with Game Room
- Fitness Center: Expansive Fitness Center
- Game Room
- Library: Library and Co-Working Lounges
- Lounge
Other
- In Unit: Washer-dryer included
- Swimming Pool: Resort Style Pool with In-Water Tanning Ledge
Outdoor common areas
- Barbecue: Multiple Grill Stations with Outdoor Seating
- Lawn
- Patio
- Trail: 1/2 Mile Recreational Loop with Nature Trail
Services & facilities
- 24 Hour Maintenance: 24-hour maintenance
- On-Site Management
- Online Maintenance Portal
- Online Rent Payment
- Package Service: Controlled Package Room
- Pet Park: Spacious Dog Park with Seating
Unit Features
Appliances
- Dishwasher
- Dryer: Washer-dryer included
- Microwave Oven: Microwave
- Oven
- Range
- Refrigerator
- Washer: Washer-dryer included
Cooling
- Air Conditioning
- Ceiling Fan: Ceiling Fans in Select Rooms
- Central Air Conditioning
Flooring
- Carpet
- Vinyl
Heating
- Electric
Other
- Balcony: Patio or Balcony
- Fireplace: Outdoor Fireplace and TV Viewing Area
- Granite Countertops
- High-end Appliances: Stainless Steel Appliances
- Modern Finishes And Sleek Hardware
- Parking
- Patio Balcony: Patio
- Private Yard*
- Shaker Style Cabinetry
- Wood-style Flooring
Policies
Parking
- Detached Garage
- Garage: Detached Garages Available
Lease terms
- 7 months, 8 months, 9 months, 10 months, 11 months, 12 months, 13 months, 14 months, 15 months
Pet essentials
- DogsAllowedNumber allowed2Monthly dog rent$25One-time dog fee$350
- CatsAllowedNumber allowed2Monthly cat rent$25One-time cat fee$350
Pet amenities
Pet Park: Spacious Dog Park with Seating
Special Features
- Green Space
- Pet Drinking Fountain
- Yoga And Activity Green Spaces
Neighborhood: 35757
Areas of interest
Use our interactive map to explore the neighborhood and see how it matches your interests.
Travel times
Walk, Transit & Bike Scores
Walk Score®
/ 100
Car-DependentBike Score®
/ 100
Somewhat BikeableNearby schools in Madison
GreatSchools rating
- 4/10Providence Elementary SchoolGrades: PK-5Distance: 2.1 mi
- 3/10Williams Middle SchoolGrades: 6-8Distance: 9.1 mi
- 2/10Columbia High SchoolGrades: 9-12Distance: 3.2 mi
Frequently asked questions
What is the walk score of Highfield Madison?
Highfield Madison has a walk score of 36, it's car-dependent.
What schools are assigned to Highfield Madison?
The schools assigned to Highfield Madison include Providence Elementary School, Williams Middle School, and Columbia High School.
Does Highfield Madison have in-unit laundry?
Yes, Highfield Madison has in-unit laundry for some or all of the units.
What neighborhood is Highfield Madison in?
Highfield Madison is in the 35757 neighborhood in Madison, AL.
What are Highfield Madison's policies on pets?
A maximum of 2 cats are allowed per unit. This building has a one time fee of $350 and monthly fee of $25 for cats. A maximum of 2 dogs are allowed per unit. This building has a one time fee of $350 and monthly fee of $25 for dogs.
There are 7+ floor plans availableWith 33% more variety than properties in the area, you're sure to find a place that fits your lifestyle.
