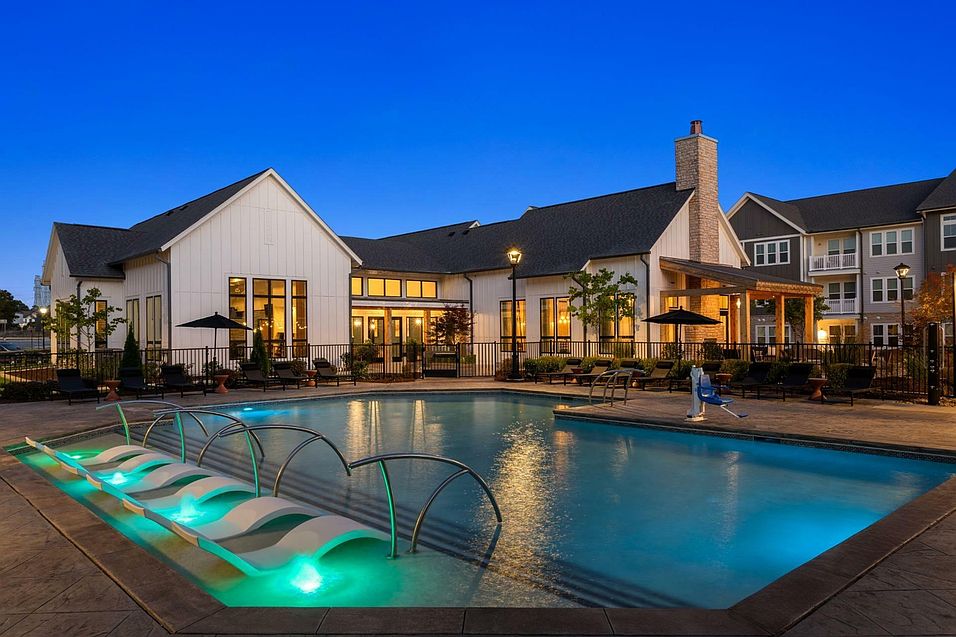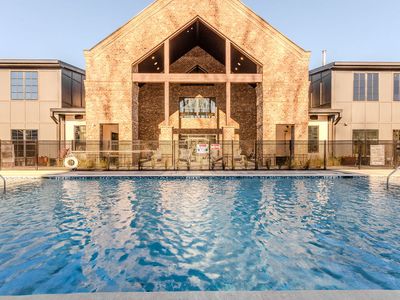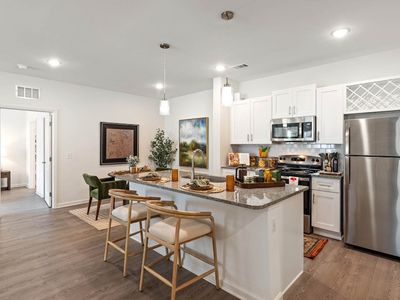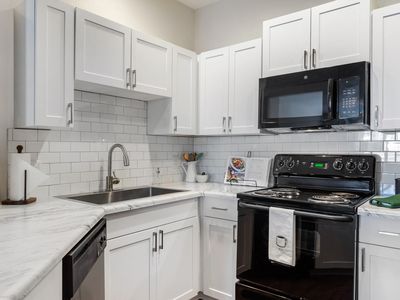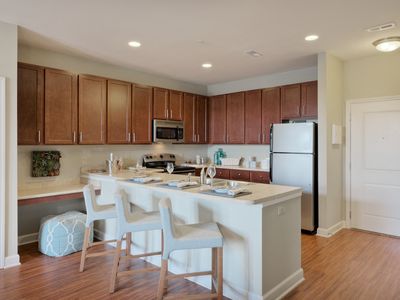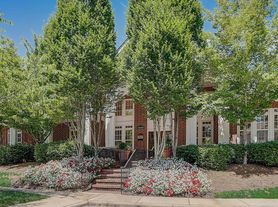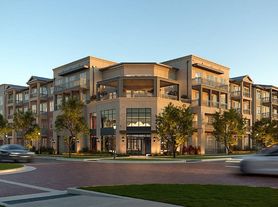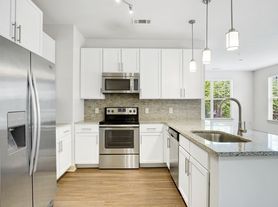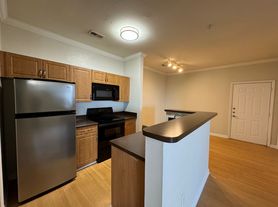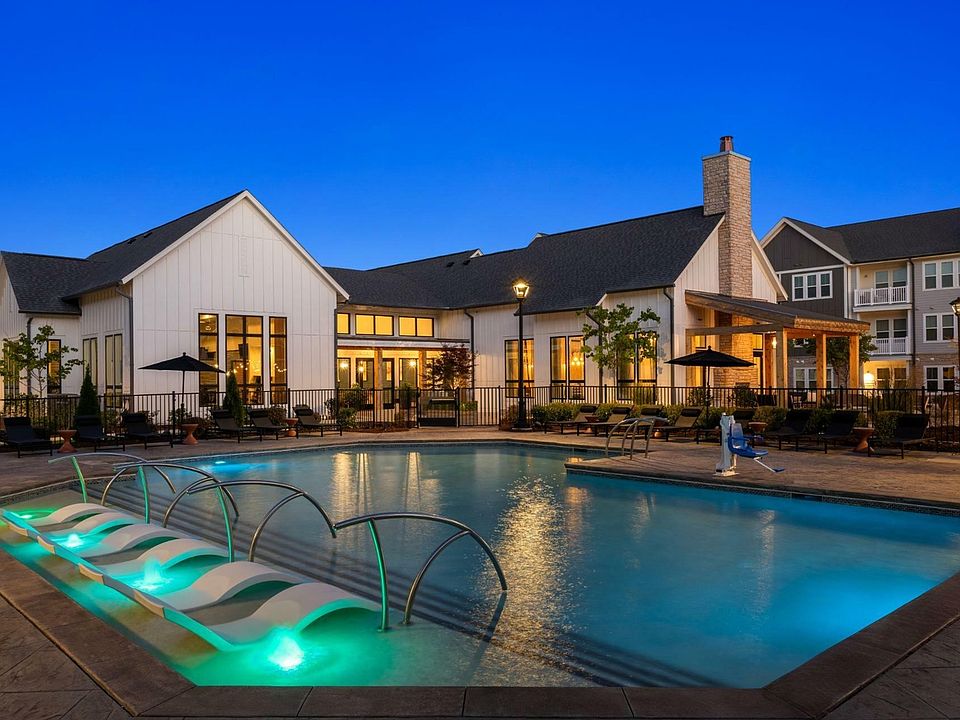
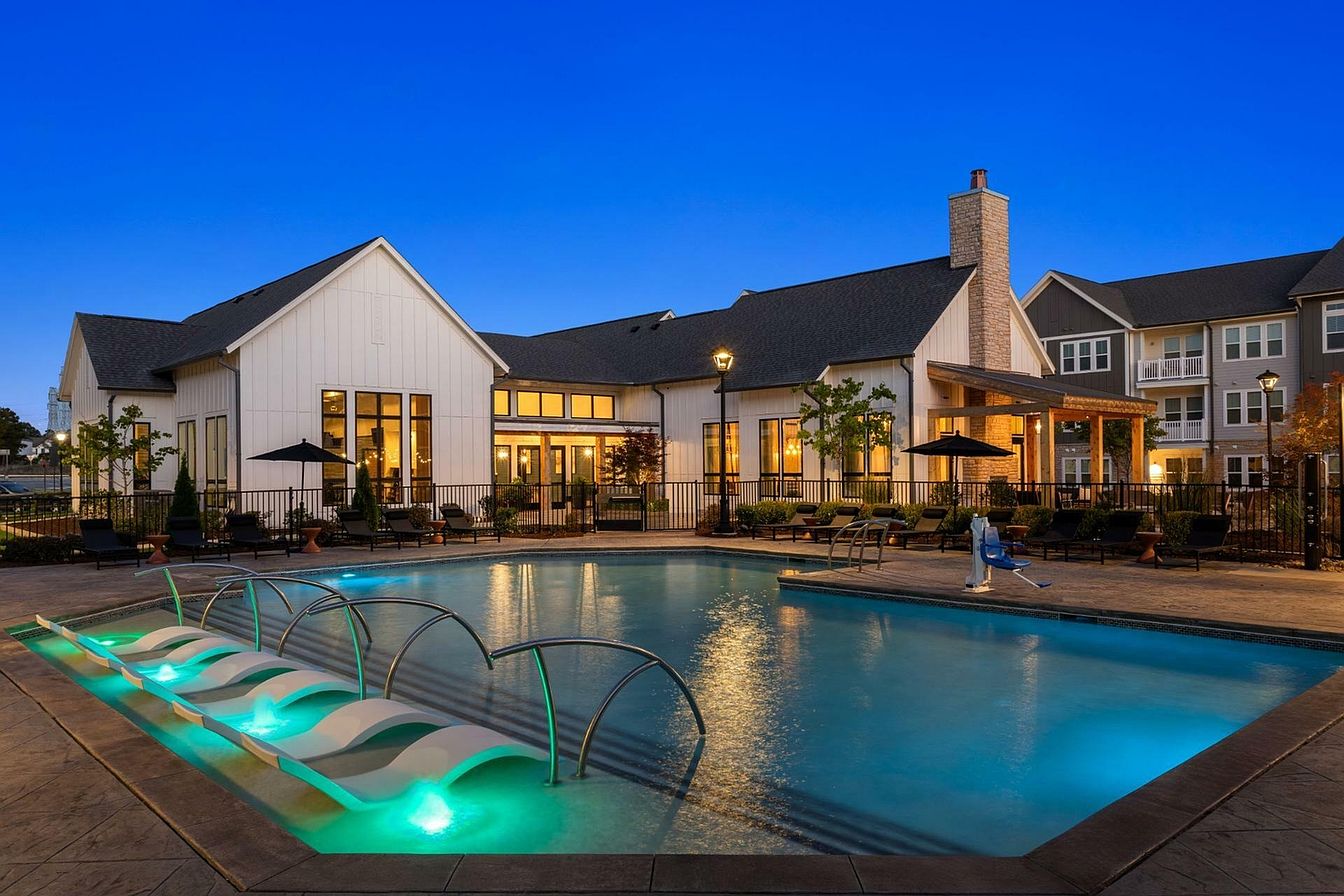
- Special offer! Up to 6 Weeks Free!: Apply by December 31st to receive up to 6 Weeks Free Rent! Select Units please call our leasing office for details.Expires December 31, 2025
- Short Term Lease Premiums: Leases of 6- to 11- months will have an additional rent premium. Please contact the office for details.
Available units
Unit , sortable column | Sqft, sortable column | Available, sortable column | Base rent, sorted ascending |
|---|---|---|---|
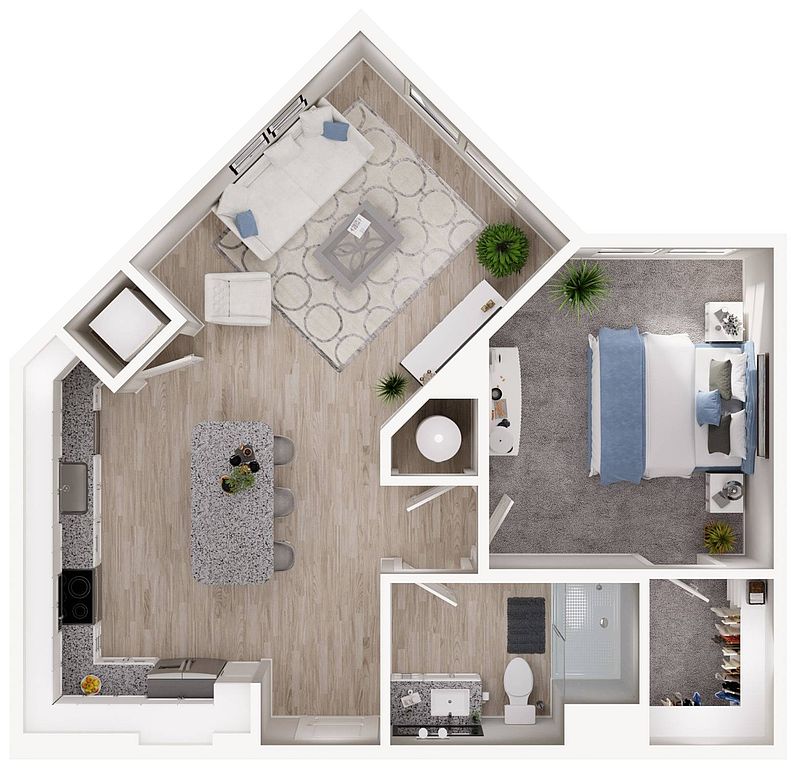 | 765 | Now | $1,525 |
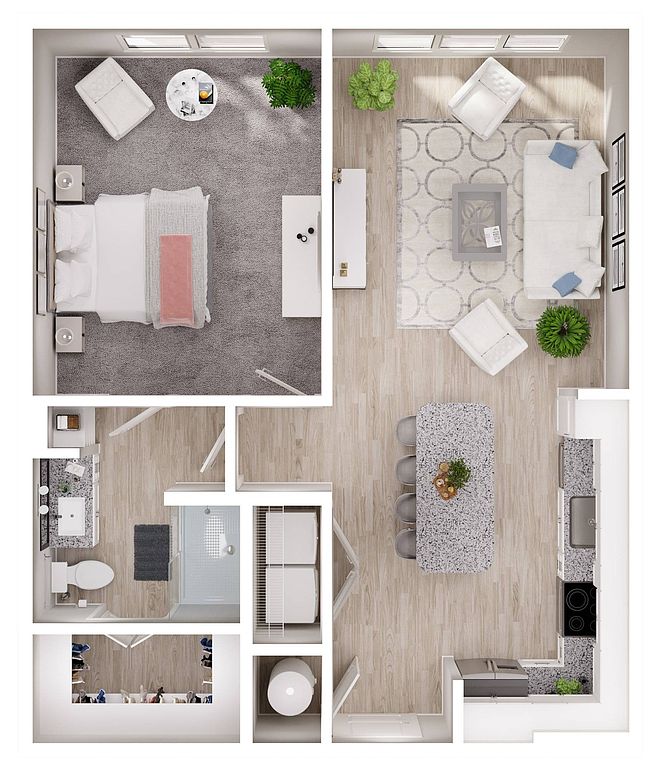 | 806 | Now | $1,619 |
 | 806 | Nov 29 | $1,662 |
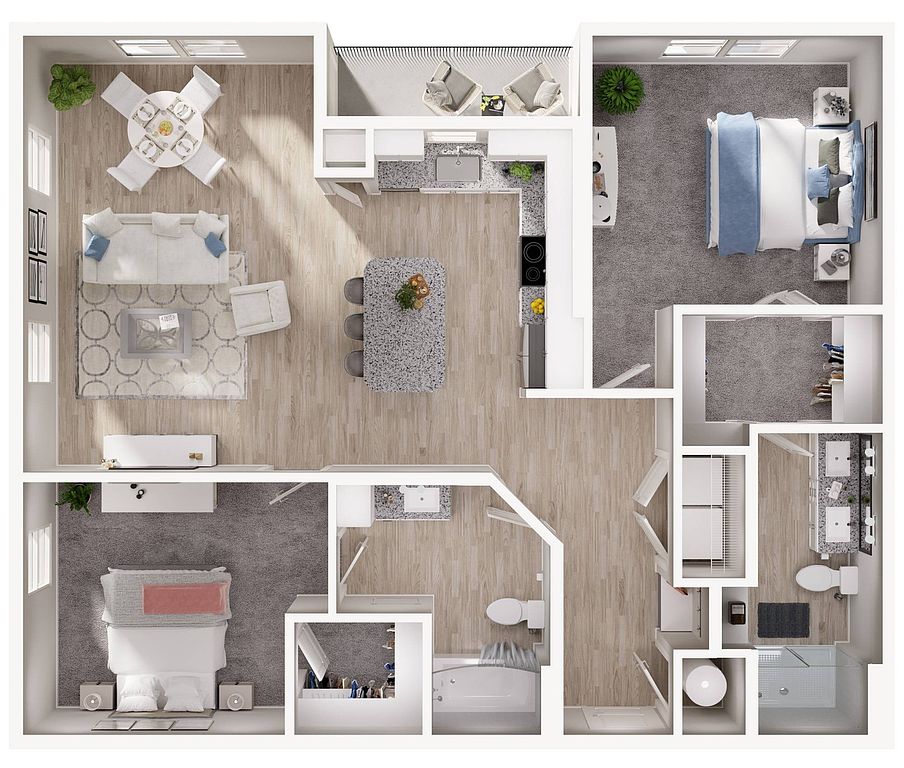 | 1,260 | Now | $2,131 |
 | 1,260 | Dec 4 | $2,148 |
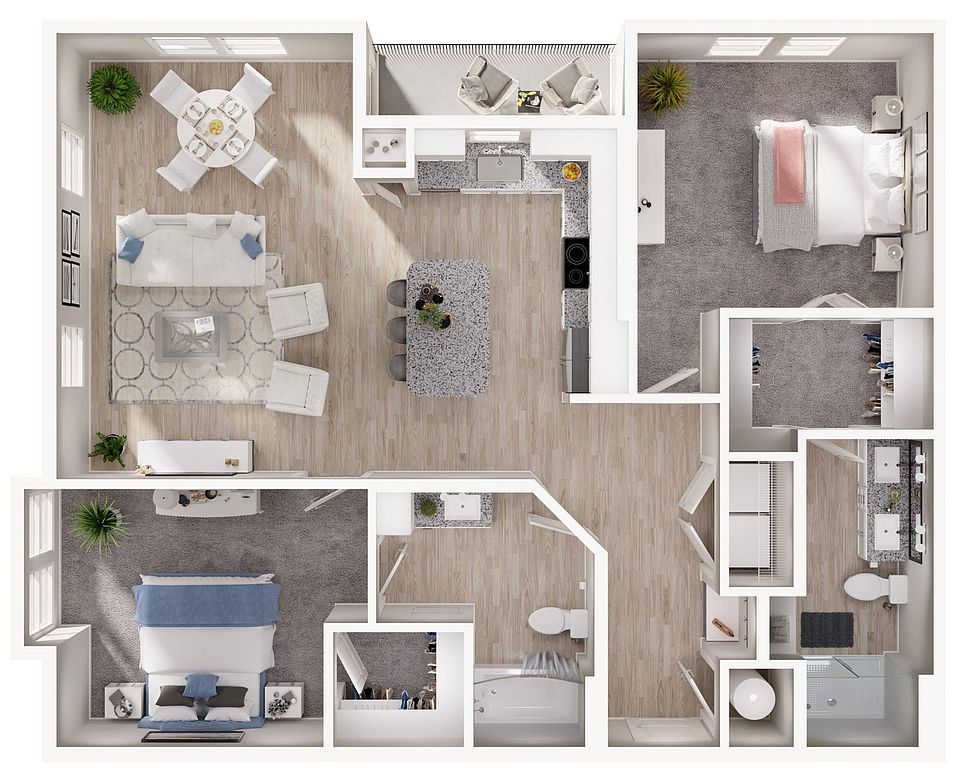 | 1,272 | Now | $2,157 |
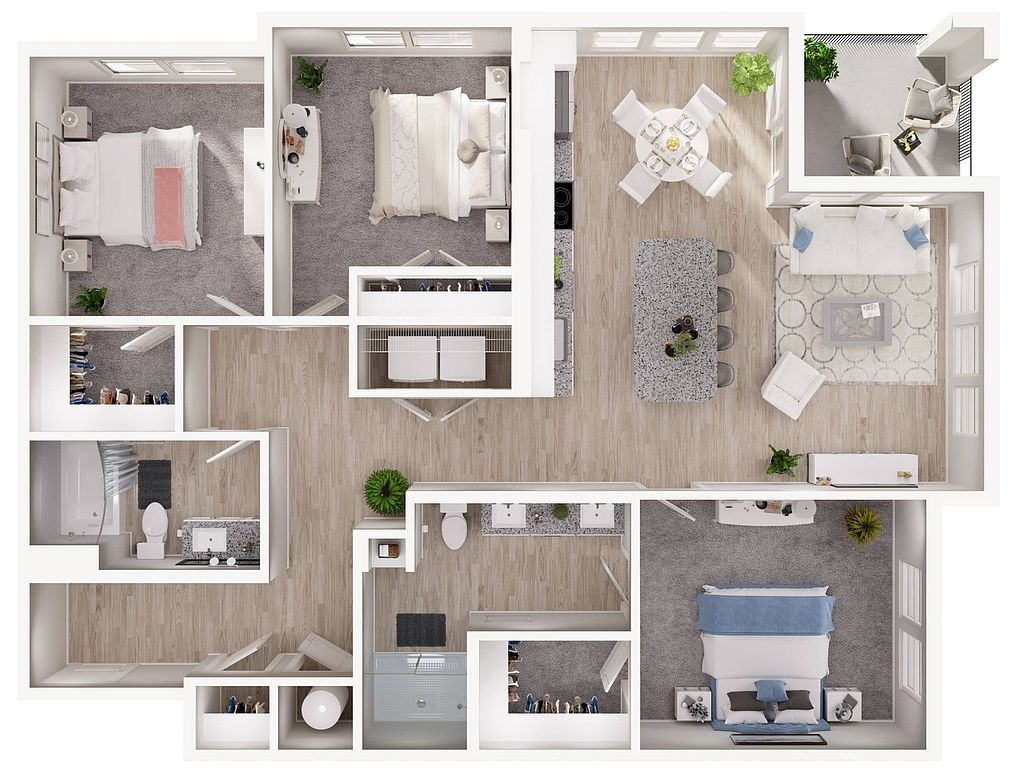 | 1,480 | Now | $2,653 |
 | 1,480 | Dec 8 | $2,684 |
What's special
3D tours
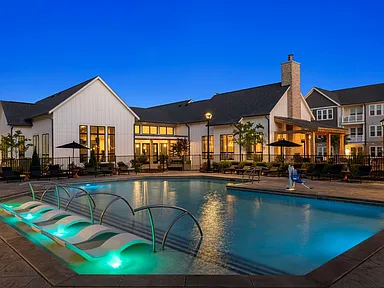 Chestnut Farm Apartments
Chestnut Farm Apartments Virtual Tour | Chestnut Farm Apartments
Virtual Tour | Chestnut Farm Apartments Chestnut Farm
Chestnut Farm
| Day | Open hours |
|---|---|
| Mon - Fri: | 9:30 am - 5:30 pm |
| Sat: | 10 am - 5 pm |
| Sun: | Closed |
Property map
Tap on any highlighted unit to view details on availability and pricing
Facts, features & policies
Building Amenities
Community Rooms
- Business Center: Meeting/Conference Room
- Fitness Center: 24-Hour Fitness Room with Attached Yoga Studio
- Lounge: Game Room with Billiards Table and TV
Other
- In Unit: Washer and Dryer Included
- Swimming Pool: 1200 Sq Ft Pool with Sun Shelf Lounging
Outdoor common areas
- Garden: Community Garden
- Patio: Covered Porch with Lounge Seating and Fireplace
- Trail
Services & facilities
- Bicycle Storage: Bike Storage
- On-Site Maintenance: Onsite Maintenance
- Package Service: Package Room and Cold Storage
Unit Features
Appliances
- Dryer: Washer and Dryer Included
- Washer: Washer and Dryer Included
Cooling
- Ceiling Fan: Ceiling Fans in Bedrooms
Internet/Satellite
- High-speed Internet Ready: Spectrum High Speed Internet
Other
- Enclosed Shower*
- Granite Countertops: Granite Counters in Kitchens & Bathrooms
- Hardwood Floor: Wood Inspired Plank Flooring
- High-end Appliances: Stainless Steel Appliances
- Patio Balcony: Covered Porch with Lounge Seating and Fireplace
- Rain Showerheads
- Smart Home: Smart Locks
- Unique Design Style: Open Concept Floor Plans
- White Shaker-style Cabinetry
- Window Coverings: 2" Faux Wood Blinds
Policies
Lease terms
- 6 months, 7 months, 8 months, 9 months, 10 months, 11 months, 12 months, 13 months
Pet essentials
- DogsAllowedNumber allowed2Monthly dog rent$20One-time dog fee$350
- CatsAllowedNumber allowed2Monthly cat rent$20One-time cat fee$350
Pet amenities
Special Features
- Accepts Electronic Payments: Online Customer Service Including Rent Pay Options
- Bike Sharing Program W/ Complimentary Bikes
- Community Social Events
- Courtesy Officer
- Courtyard: Pool Courtyard with Shaded Pergola
- Ev Charging Stations
- Outdoor Game Court
- Outdoor Pavilion With Gas Grills And Dining Area
- Pet Spa With Grooming Station
- Pets Allowed: Pet Friendly
- Rent Payment Options Offered By Flex
Neighborhood: 28104
- Family VibesWarm atmosphere with family-friendly amenities and safe, welcoming streets.Suburban CalmSerene suburban setting with space, comfort, and community charm.Green SpacesScenic trails and gardens with private, less-crowded natural escapes.Outdoor ActivitiesAmple parks and spaces for hiking, biking, and active recreation.
Centered on Weddington and Wesley Chapel, 28104 offers wooded neighborhoods with spacious yards, quiet streets, and a friendly, small-town pace just southeast of Charlotte. Summers are warm and sunny, winters are mild, and weekends revolve around youth sports and community events at places like Weddington Optimist Park and local churches—very family- and pet-friendly. Per Zillow Market Trends over the past few months, the median rent has hovered in the mid-$2,000s, with most listings ranging from the low $2,000s to the mid-$3,000s. Daily life is convenient: groceries at Publix in Wesley Chapel Village Commons and Harris Teeter at Weddington Corners, coffee at nearby Starbucks and local cafes, plus casual dining and fitness studios along Providence and Weddington roads. Outdoor lovers frequent Colonel Francis Beatty Park for trails, lake views, and disc golf, and enjoy neighborhood greenways for walking and biking. Nightlife is low-key, with more options a short drive toward Waverly/Blakeney or downtown Matthews; commuters appreciate quick access to I-485 and Providence Road.
Powered by Zillow data and AI technology.
Areas of interest
Use our interactive map to explore the neighborhood and see how it matches your interests.
Travel times
Walk, Transit & Bike Scores
Nearby schools in Matthews
GreatSchools rating
- 6/10Indian Trail Elementary SchoolGrades: PK-5Distance: 3.2 mi
- 3/10Sun Valley Middle SchoolGrades: 6-8Distance: 4.8 mi
- 5/10Sun Valley High SchoolGrades: 9-12Distance: 4.9 mi
Frequently asked questions
Chestnut Farm has a walk score of 19, it's car-dependent.
The schools assigned to Chestnut Farm include Indian Trail Elementary School, Sun Valley Middle School, and Sun Valley High School.
Yes, Chestnut Farm has in-unit laundry for some or all of the units.
Chestnut Farm is in the 28104 neighborhood in Matthews, NC.
A maximum of 2 dogs are allowed per unit. This building has a one time fee of $350 and monthly fee of $20 for dogs. A maximum of 2 cats are allowed per unit. This building has a one time fee of $350 and monthly fee of $20 for cats.
Yes, 3D and virtual tours are available for Chestnut Farm.



