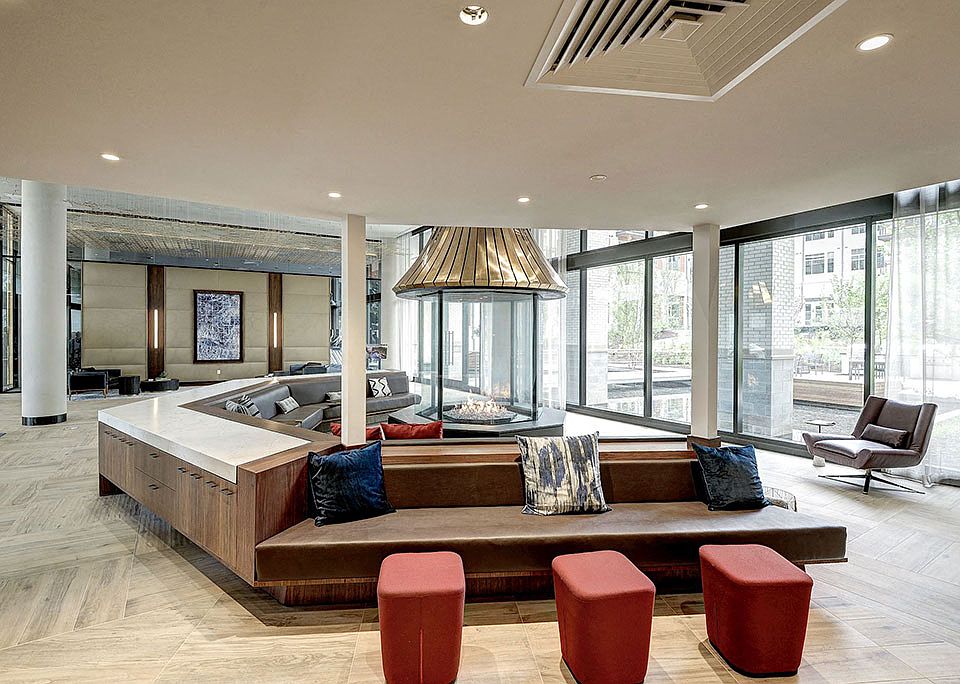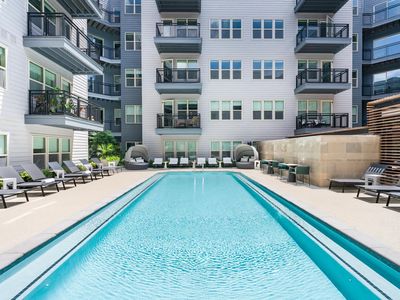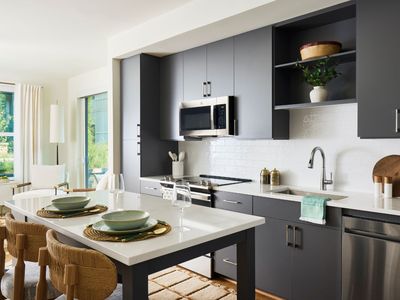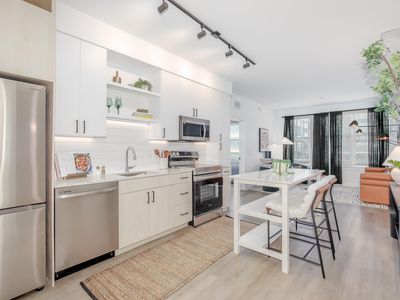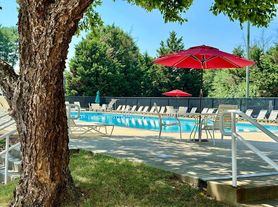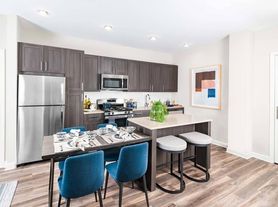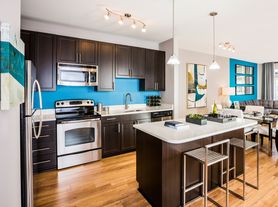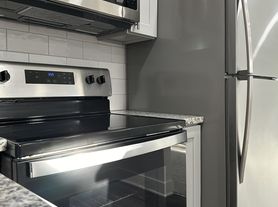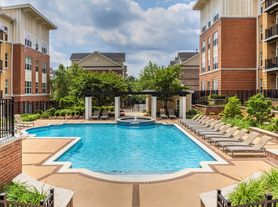Join us at Highgate at the Mile Apartments! Distinguished DC-style connections nestled in a soothing, park-like setting, our apartments in Tysons, VA, are here to give you the lifestyle you want and deserve. Besides enjoying a luxurious home, you also immerse yourself into a soothing, Zen-like escape from the everyday. It's the chance to experience the life you always wished for. Pets allowed.
Our six-story building offers thoughtfully designed floorplans to fit the entire household. Our studio, one, and two-bedroom apartments come in various shapes and sizes and are embellished with the latest amenities. These include energy-efficient kitchen appliances, W/Ds, dishwashers, built-in cabinets, large closets, and electronic thermostats. Outside the front door, you encounter many recreational spaces that make you feel like you're on vacation, like a sparkling swimming pool, a screening room with a game area, a 24-hour modern fitness center, an outdoor dining space, and a Bluestone wine bar.

Explore 3D tour
Special offer
Highgate at the Mile
7915 Jones Branch Dr, Mc Lean, VA 22102
- Special offer! Receive a $1000 credit on select 1-bedroom apartments!*
Experience luxury living steps from Tysons premier shopping, dining, and Metro access.
*Restrictions may apply.
*Restrictions may apply.
Apartment building
Studio-2 beds
Pet-friendly
Detached garage
In-unit laundry (W/D)
Available units
Price may not include required fees and charges
Price may not include required fees and charges.
Unit , sortable column | Sqft, sortable column | Available, sortable column | Base rent, sorted ascending |
|---|---|---|---|
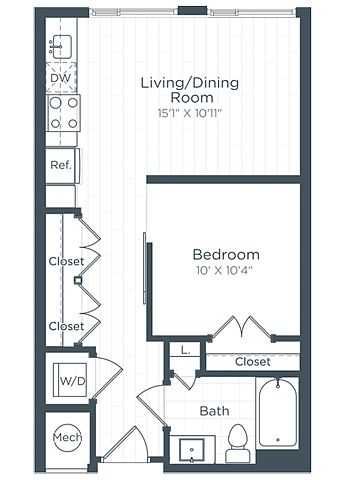 | 566 | Nov 27 | $1,853 |
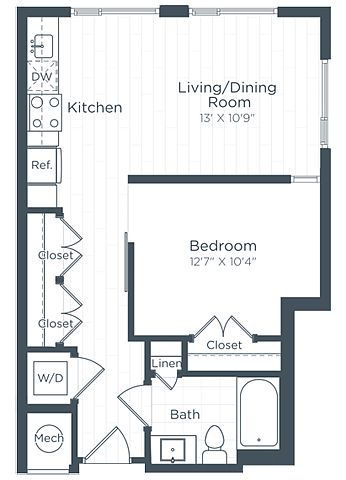 | 632 | Dec 13 | $1,893 |
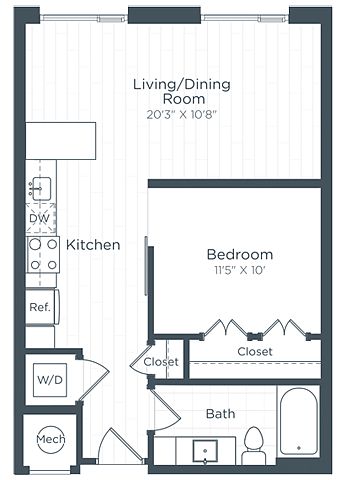 | 661 | Dec 3 | $1,913 |
 | 661 | Dec 20 | $1,948 |
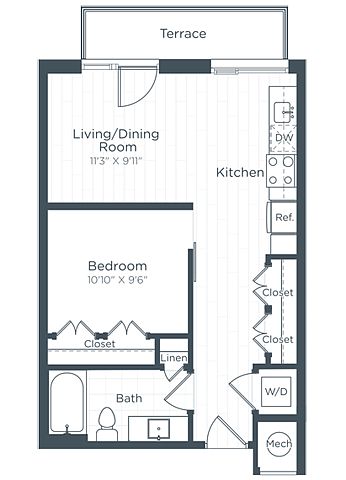 | 602 | Now | $1,955 |
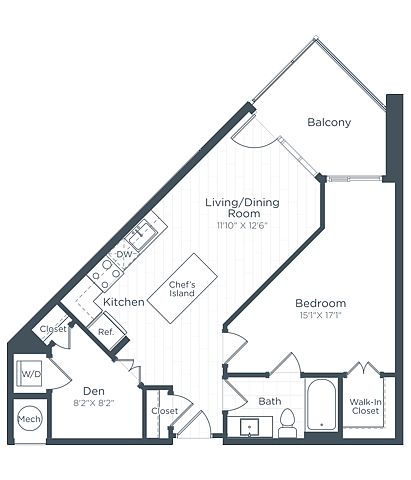 | 770 | Now | $2,294 |
 | 770 | Dec 22 | $2,294 |
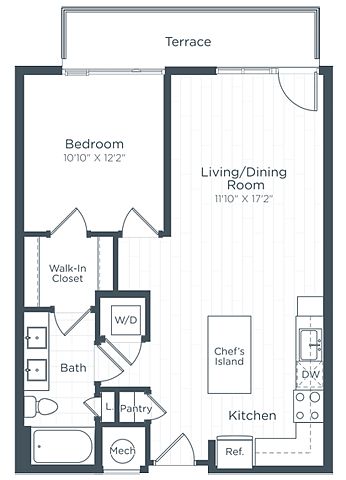 | 756 | Now | $2,304 |
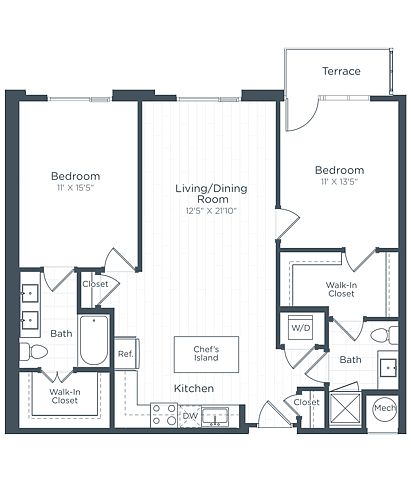 | 1,134 | Now | $2,708 |
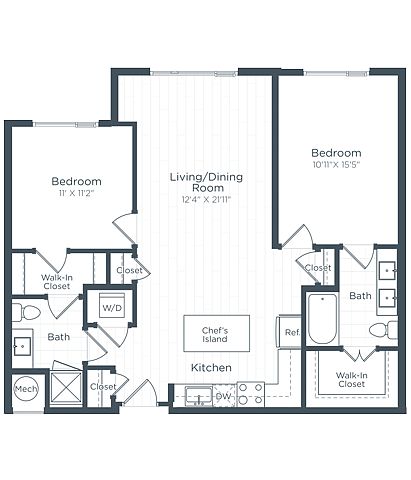 | 1,089 | Now | $2,773 |
 | 1,134 | Nov 18 | $2,893 |
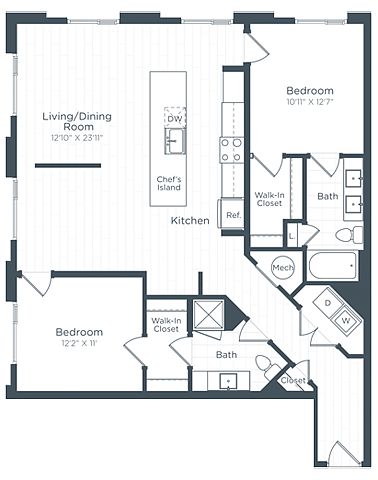 | 1,296 | Jan 6 | $2,928 |
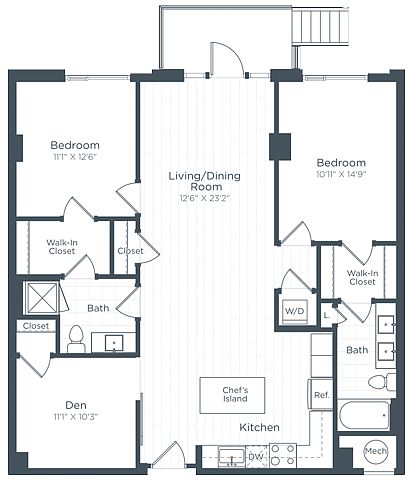 | 1,335 | Now | $3,496 |
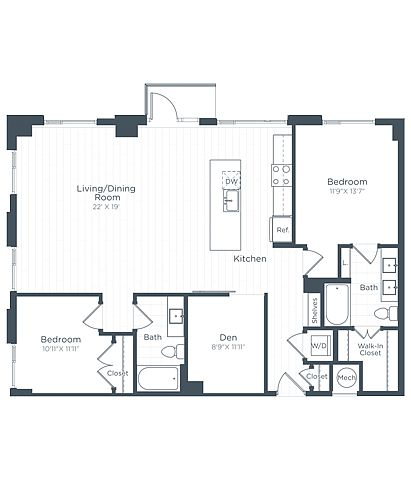 | 1,402 | Now | $3,680 |
What's special
Soothing park-like settingThoughtfully designed floorplansSparkling swimming poolEnergy-efficient kitchen appliancesBuilt-in cabinetsOutdoor dining spaceLarge closets
3D tours
 Zillow 3D Tour 1
Zillow 3D Tour 1 Zillow 3D Tour 2
Zillow 3D Tour 2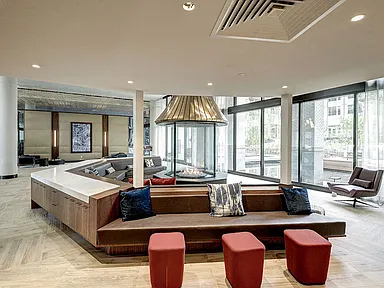 Highgate at the Mile
Highgate at the Mile
Office hours
| Day | Open hours |
|---|---|
| Mon: | 9 am - 6 pm |
| Tue: | 9 am - 6 pm |
| Wed: | 12 pm - 6 pm |
| Thu: | 9 am - 6 pm |
| Fri: | 9 am - 6 pm |
| Sat: | 10 am - 5 pm |
| Sun: | Closed |
Facts, features & policies
Building Amenities
Community Rooms
- Lounge: 2nd Floor Indoor-Outdoor Lounge
- Pet Washing Station
Other
- In Unit: Washer/Dryer
- Swimming Pool: Double-entry pool with expansive sun deck
Security
- Gated Entry: Gate
Services & facilities
- Bicycle Storage: Bike Storage with Dero Bike Maintenance Station
- Elevator
- On-Site Maintenance: OnSiteMaintenance
- On-Site Management: OnSiteManagement
- Package Service: Package Lockers
Unit Features
Appliances
- Dishwasher
- Dryer: Washer/Dryer
- Washer: Washer/Dryer
Cooling
- Air Conditioning: A/C Cooling and Heating
Flooring
- Wood: Laminate wood flooring in living areas
Other
- Fireplace: Stone Fireplace and a Lawn Area for Outdoor Games
Policies
Parking
- Detached Garage: Garage Lot
- Garage: Attached parking garage and individual garages ava
- Off Street Parking: Surface Lot
- Parking Lot: Other
Lease terms
- 3, 4, 5, 6, 7, 8, 9, 10, 11, 12, 13, 14, 15
Pet essentials
- DogsAllowedMonthly dog rent$50One-time dog fee$500
- CatsAllowedMonthly cat rent$50One-time cat fee$500
Additional details
Two pets, one-time fee $800 Restrictions: Breed restrictions - contact office for details
Special Features
- Capital Bikeshare Stations
- Electric Vehicle Charging Stations
- Electronic Thermostat
- Expansive Built In Cabinetry For Ample Storage
- Green Building
- High Ceilings
- Kitchen Backsplashes And Granite Countertops
- Large Closets
- Metro And Bus Accessible
- Screening Room With 75 Inch Tv And A Gaming Area
- Stainless Steel Energy Efficient Appliances
- Unique One And Two Car Private Garages Available
- Window Coverings
Neighborhood: 22102
Areas of interest
Use our interactive map to explore the neighborhood and see how it matches your interests.
Travel times
Walk, Transit & Bike Scores
Walk Score®
/ 100
Somewhat WalkableBike Score®
/ 100
Somewhat BikeableNearby schools in Mc Lean
GreatSchools rating
- 8/10Spring Hill Elementary SchoolGrades: PK-6Distance: 1.1 mi
- 8/10Longfellow Middle SchoolGrades: 7, 8Distance: 2.7 mi
- 9/10Mclean High SchoolGrades: 9-12Distance: 1.8 mi
Frequently asked questions
What is the walk score of Highgate at the Mile?
Highgate at the Mile has a walk score of 61, it's somewhat walkable.
What schools are assigned to Highgate at the Mile?
The schools assigned to Highgate at the Mile include Spring Hill Elementary School, Longfellow Middle School, and Mclean High School.
Does Highgate at the Mile have in-unit laundry?
Yes, Highgate at the Mile has in-unit laundry for some or all of the units.
What neighborhood is Highgate at the Mile in?
Highgate at the Mile is in the 22102 neighborhood in Mc Lean, VA.
What are Highgate at the Mile's policies on pets?
This building has a one time fee of $500 and monthly fee of $50 for cats. This building has a one time fee of $500 and monthly fee of $50 for dogs.
Does Highgate at the Mile have virtual tours available?
Yes, 3D and virtual tours are available for Highgate at the Mile.
