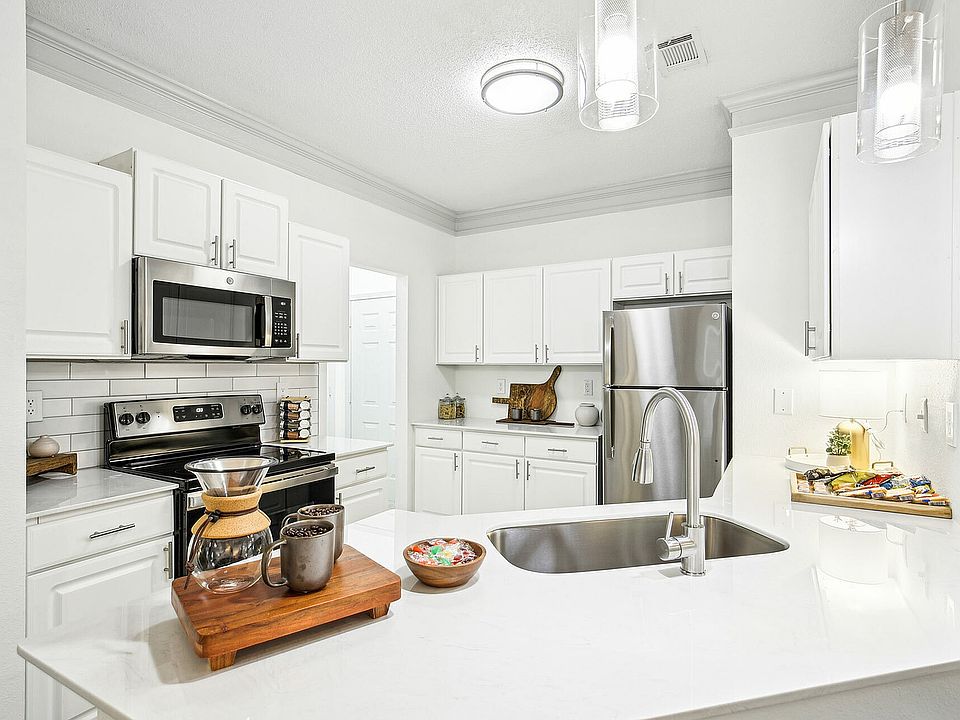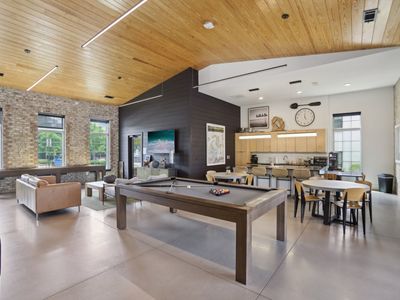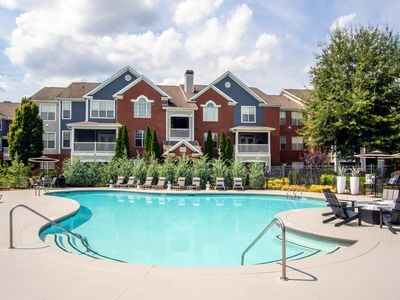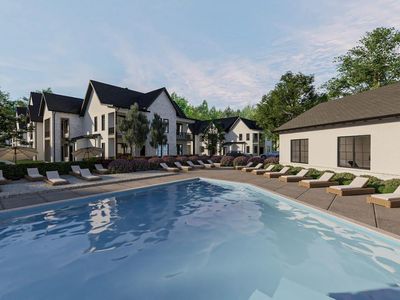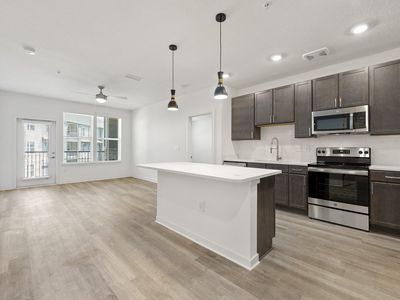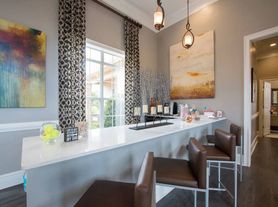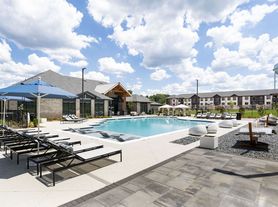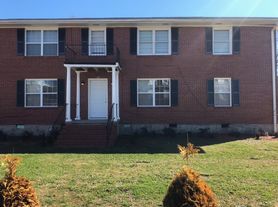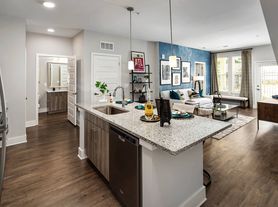Available units
Unit , sortable column | Sqft, sortable column | Available, sortable column | Base rent, sorted ascending |
|---|---|---|---|
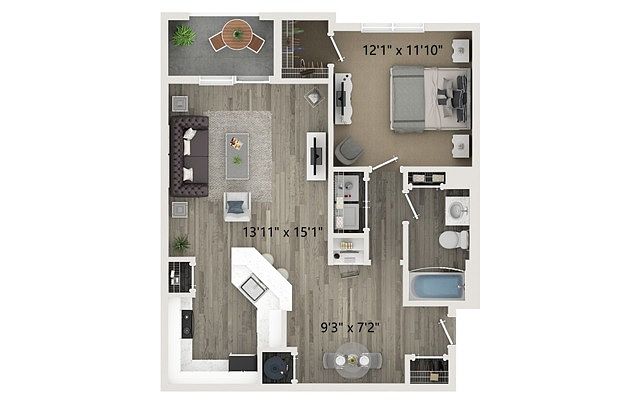 6161 bd, 1 ba | 880 | Nov 14 | $1,325 |
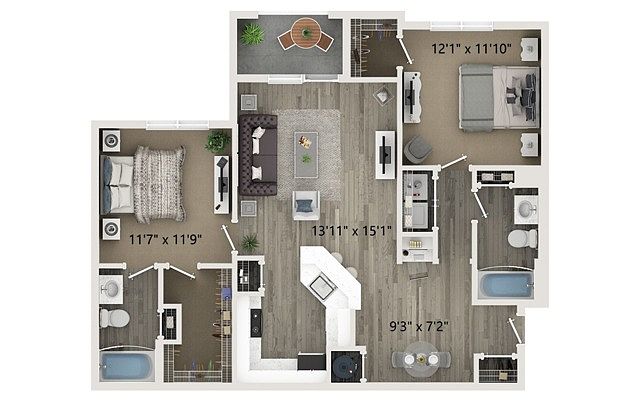 6142 bd, 2 ba | 1,177 | Now | $1,365 |
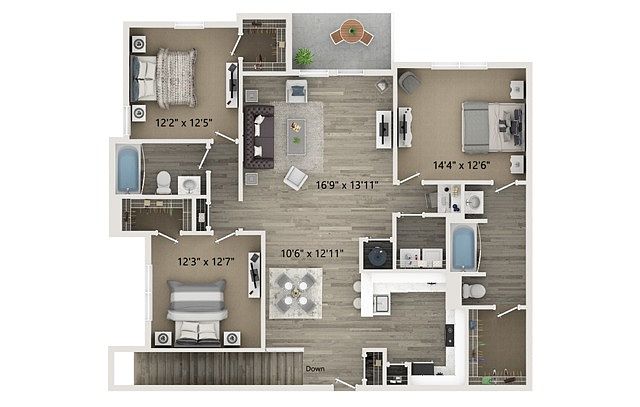 4213 bd, 2 ba | 1,806 | Aug 25 | $1,724 |
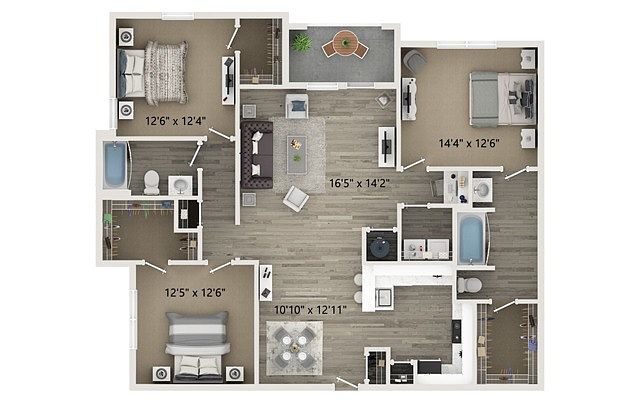 8163 bd, 2 ba | 1,560 | Sep 26 | $1,724 |
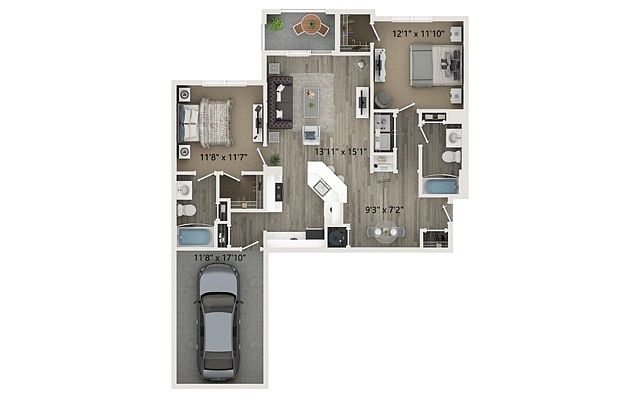 1042 bd, 2 ba | 1,472 | Sep 26 | $1,730 |
 11132 bd, 2 ba | 1,472 | Aug 26 | $1,730 |
 9233 bd, 2 ba | 1,560 | Aug 22 | $1,754 |
 9142 bd, 2 ba | 1,472 | Sep 3 | $1,780 |
What's special
Office hours
| Day | Open hours |
|---|---|
| Mon - Fri: | 10 am - 6 pm |
| Sat: | 10 am - 5 pm |
| Sun: | Closed |
Property map
Tap on any highlighted unit to view details on availability and pricing
Facts, features & policies
Building Amenities
Community Rooms
- Business Center: Cyber Cafe and Media Lounge
- Fitness Center: Fitness Center with Cardio and Strength Stations
- Lounge: Resident Lounge with Coffee Bar
Fitness & sports
- Tennis Court: Lighted Tennis Court
Other
- Swimming Pool: Swimming Pool with Sundeck
Outdoor common areas
- Barbecue: Outdoor Barbecue Kitchen
- Garden: Oversized Soaker Garden Tubs
- Playground
Unit Features
Appliances
- Washer/Dryer Hookups: Full-Size Washer and Dryer Connections
Other
- Convenient Curved Shower Rods
- Granite Countertops: Granite Counters in Kitchen and Baths
- Hardwoodfloor: Hardwood-Style Flooring and Plush Carpeting
- High-end Appliances: Black Appliance Package
- Rainfall Shower Head
- Timeless White Subway Tile Backsplash
- Undermount Kitchen Sink With Gooseneck Faucet
- White Shaker Cabinets In Kitchen And Baths
Policies
Lease terms
- 1 month, 3 months, 4 months, 5 months, 6 months, 7 months, 8 months, 9 months, 10 months, 11 months, 12 months, 13 months, 14 months, 15 months, 16 months, 17 months, 18 months, 19 months, 20 months, 21 months, 22 months, 23 months, 24 months
Pets
Dogs
- Allowed
- 2 pet max
- $300 one time fee
- $25 monthly pet fee
Cats
- Allowed
- 2 pet max
- $300 one time fee
- $25 monthly pet fee
Parking
- Garage: Attached Garage
Special Features
- 24-hour Emergency Maintenance
- Acceptscreditcardpayments: Online Payment and Account Management
- Auto Detail Center
- Convenient Deposit Alternative Available
- Gate: Gated Electronic Entrance
- Petsallowed: Pet Friendly
- Positive Credit Reporting
- Preferred Employer Program
- Private Attached Garages Available
- Resident Wash And Fold Center
Neighborhood: 30253
Areas of interest
Use our interactive map to explore the neighborhood and see how it matches your interests.
Travel times
Nearby schools in Mcdonough
GreatSchools rating
- 2/10Tussahaw Elementary SchoolGrades: PK-5Distance: 2.7 mi
- 3/10Henry County Middle SchoolGrades: 6-8Distance: 1.3 mi
- 3/10McDonough High SchoolGrades: 9-12Distance: 1.1 mi
Frequently asked questions
Halston McDonough has a walk score of 32, it's car-dependent.
The schools assigned to Halston McDonough include Tussahaw Elementary School, Henry County Middle School, and McDonough High School.
Halston McDonough has washer/dryer hookups available.
Halston McDonough is in the 30253 neighborhood in McDonough, GA.
A maximum of 2 dogs are allowed per unit. This building has a one time fee of $300 and monthly fee of $25 for dogs. A maximum of 2 cats are allowed per unit. This building has a one time fee of $300 and monthly fee of $25 for cats.
Yes, 3D and virtual tours are available for Halston McDonough.
