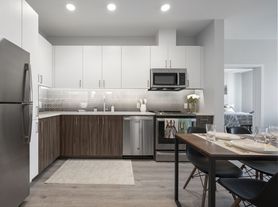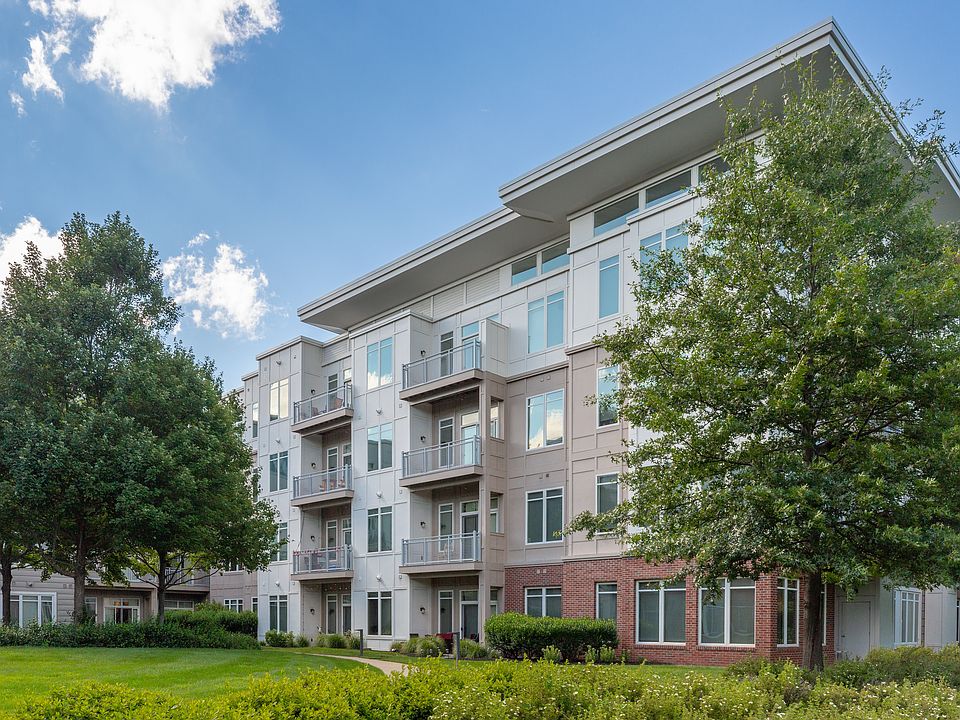$2,515 - $5,355
Studio+ 1+ ba459+ sqft
Miscela
For rent


Tap on any highlighted unit to view details on availability and pricing
Use our interactive map to explore the neighborhood and see how it matches your interests.
Arcadia at Rivers Edge has a walk score of 66, it's somewhat walkable.
Arcadia at Rivers Edge has a transit score of 61, it has good transit.
The schools assigned to Arcadia at Rivers Edge include Madeline English School, Sumner G. Whittier School, and Devens School.
Yes, Arcadia at Rivers Edge has in-unit laundry for some or all of the units.
Arcadia at Rivers Edge is in the 02155 neighborhood in Medford, MA.
Yes, 3D and virtual tours are available for Arcadia at Rivers Edge.
