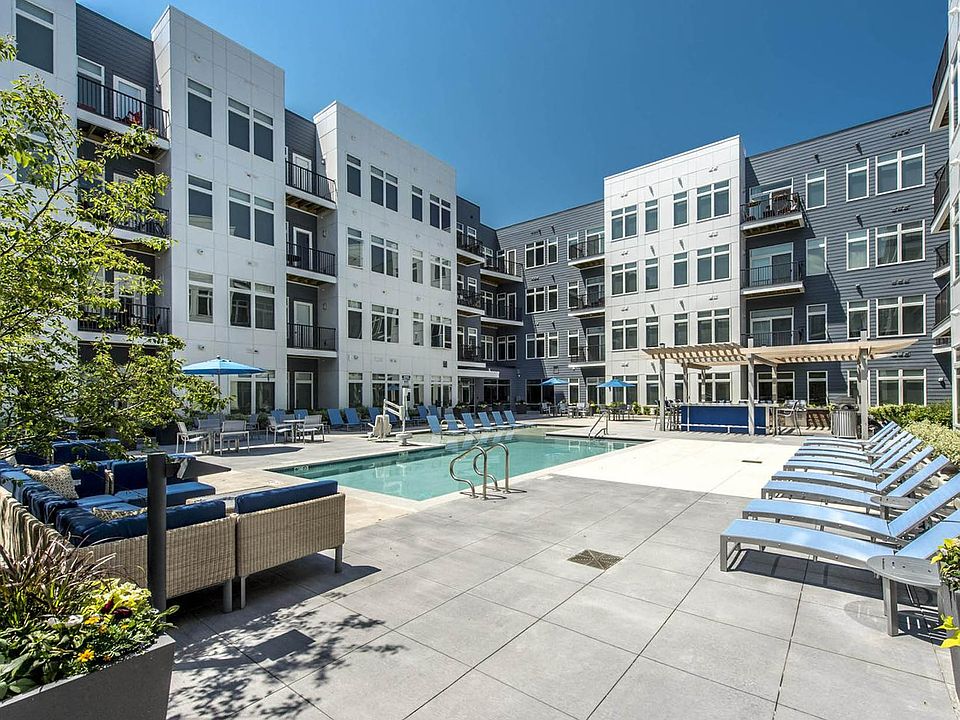1 unit avail. now | 1 avail. Sep 29
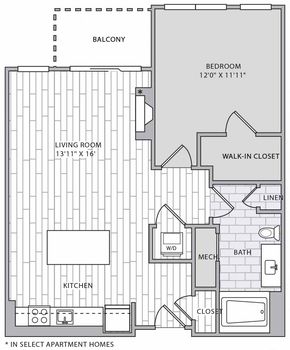

1 unit avail. now | 1 avail. Sep 29

1 unit avail. now | 4 avail. Sep 29-Nov 3
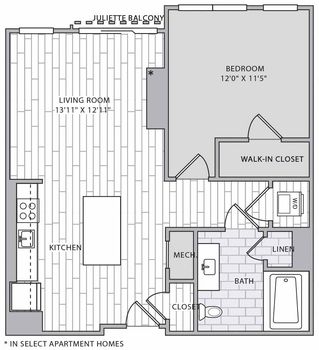
1 unit avail. now | 2 avail. Sep 29-Oct 7
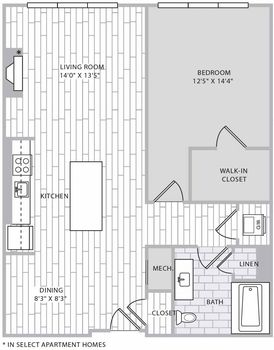
2 units avail. now | 1 avail. Nov 5
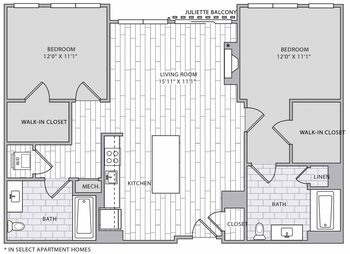
1 unit available now
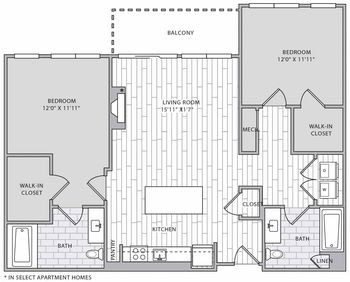
1 unit available now

| Day | Open hours |
|---|---|
| Mon: | 9 am - 6 pm |
| Tue: | 9 am - 6 pm |
| Wed: | 9 am - 6 pm |
| Thu: | 9 am - 6 pm |
| Fri: | 9 am - 5 pm |
| Sat: | 10 am - 5 pm |
| Sun: | Closed |
Tap on any highlighted unit to view details on availability and pricing
Use our interactive map to explore the neighborhood and see how it matches your interests.
RE150 has a walk score of 66, it's somewhat walkable.
RE150 has a transit score of 61, it has good transit.
The schools assigned to RE150 include John J Mcglynn Elementary School, John J. Mcglynn Middle School, and Medford High School.
Yes, RE150 has in-unit laundry for some or all of the units.
RE150 is in the 02155 neighborhood in Medford, MA.
A maximum of 2 dogs are allowed per unit. This building has monthly fee of $75 for dogs. A maximum of 2 cats are allowed per unit. This building has monthly fee of $75 for cats.
Yes, 3D and virtual tours are available for RE150.
