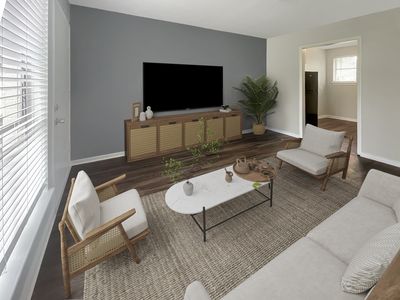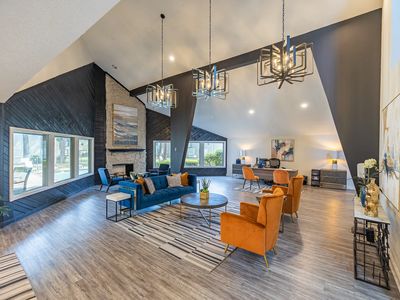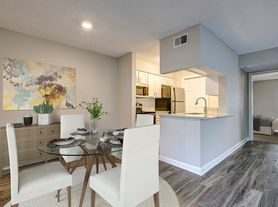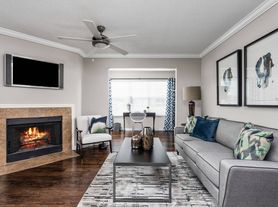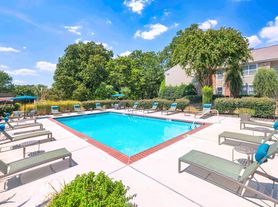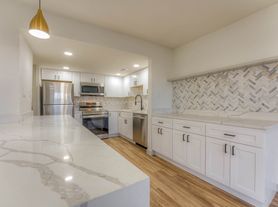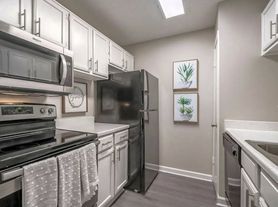- Special offer! HUGE savings on all floorplans AND 1 Month Free (1/2 off first two full months)
Available units
Unit , sortable column | Sqft, sortable column | Available, sortable column | Base rent, sorted ascending |
|---|---|---|---|
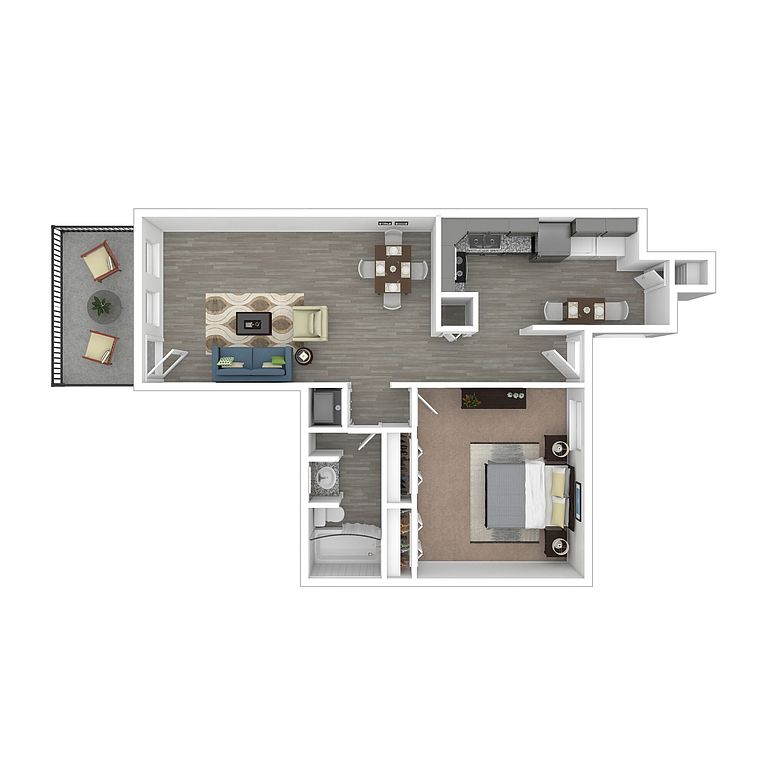 | 760 | Now | $1,049 |
 | 760 | Now | $1,049 |
 | 760 | Nov 28 | $1,049 |
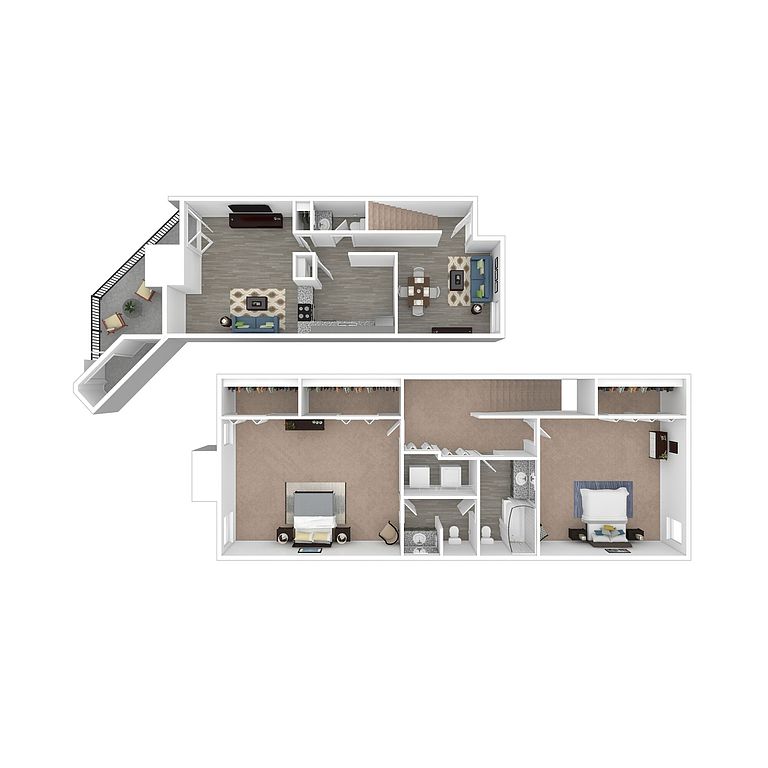 | 1,280 | Now | $1,199 |
 | 1,280 | Now | $1,199 |
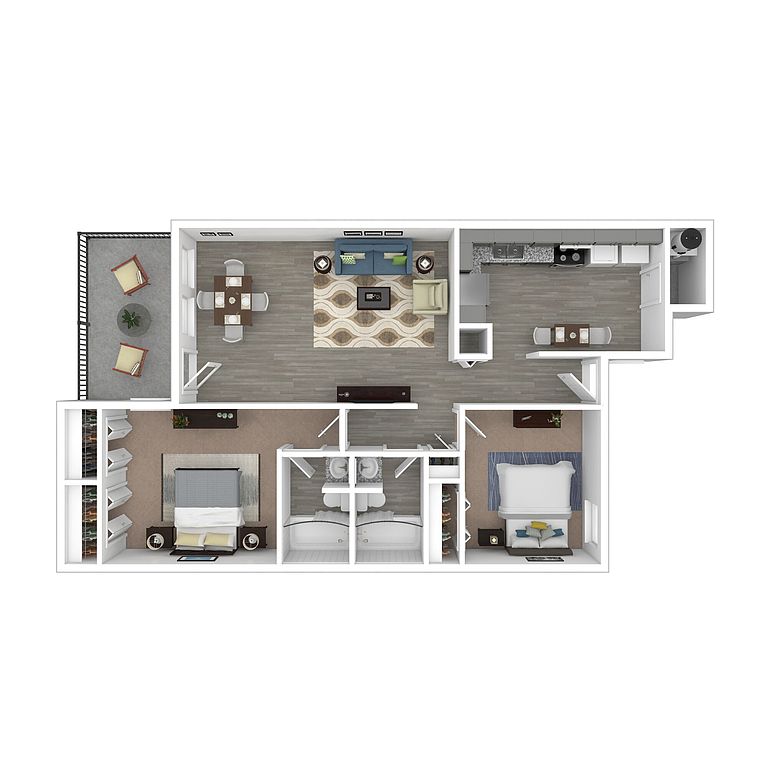 | 1,040 | Now | $1,229 |
 | 1,040 | Now | $1,229 |
 | 1,040 | Now | $1,229 |
 | 1,040 | Now | $1,229 |
 | 1,040 | Now | $1,229 |
 | 1,040 | Now | $1,229 |
 | 1,040 | Feb 2 | $1,229 |
 | 1,040 | Now | $1,229 |
 | 1,280 | Now | $1,279 |
 | 1,280 | Now | $1,279 |
What's special
| Day | Open hours |
|---|---|
| Mon - Fri: | 8:30 am - 5:30 pm |
| Sat: | 10 am - 4 pm |
| Sun: | Closed |
Facts, features & policies
Building Amenities
Community Rooms
- Club House
- Fitness Center
Fitness & sports
- Tennis Court
Other
- Shared: Separate Laundry Area
- Swimming Pool: Pool
Outdoor common areas
- Patio: Private Patio
- Playground
Services & facilities
- On-Site Maintenance
- On-Site Management
- Pet Park
Unit Features
Appliances
- Dishwasher
- Garbage Disposal: Disposal
- Microwave Oven: Microwave
- Washer/Dryer Hookups: Washer & Dryer Hookup
Flooring
- Vinyl: Vinyl Flooring
Other
- Balcony: En-Suite Balcony
- Black Appliances
- Large Closets
- Linen Closet
- Patio Balcony: En-Suite Balcony
- Private Balcony
- Stainless Steel Appliances*
Policies
Lease terms
- Available months 5, 6, 7, 8, 9, 10, 11, 12, 13, 14, 15, 24
Pet essentials
- DogsAllowedNumber allowed2Monthly dog rent$50
- CatsAllowedNumber allowed2Monthly cat rent$50
Restrictions
Pet amenities
Special Features
- Availability 24 Hours: 24 - Hour Emergency Maintenance
Neighborhood: River Oaks-Kirby-Balmoral
- Suburban CalmSerene suburban setting with space, comfort, and community charm.Dining SceneFrom casual bites to fine dining, a haven for food lovers.Shopping SceneBustling retail hubs with boutiques, shops, and convenient everyday essentials.Green SpacesScenic trails and gardens with private, less-crowded natural escapes.
Set in East Memphis, 38119 blends suburban calm with easy access to Poplar Avenue and I-240, offering leafy streets, broad yards, and a friendly, welcoming pace. Summers run hot and humid with mild winters, and the vibe is community-forward and pet friendly, attracting a mix of professionals, long-time residents, and families who appreciate convenience and Southern hospitality. Recent Zillow market trends show a median asking rent in the mid-$1,000s, with most leases ranging from the low $1,000s to the low $2,000s over the past few months. Daily needs are close at hand—grocery stores, coffee shops, and fitness studios line the Poplar, Ridgeway, and Kirby corridors, while local restaurants span Memphis barbecue to global eats. Green space is a standout: Lichterman Nature Center’s trails and lake sit within the zip, and Shelby Farms Park and the Greenline are an easy drive for outdoor time. Evenings lean low-key, with neighborhood cafés, wine bars, and casual patios.
Powered by Zillow data and AI technology.
Areas of interest
Use our interactive map to explore the neighborhood and see how it matches your interests.
Travel times
Walk, Transit & Bike Scores
Nearby schools in Memphis
GreatSchools rating
- 6/10Ridgeway/Balmoral Elementary SchoolGrades: K-5Distance: 1.1 mi
- 3/10Ridgeway Middle SchoolGrades: 6-8Distance: 1.4 mi
- 4/10Ridgeway High SchoolGrades: 9-12Distance: 0.6 mi
Frequently asked questions
Legacy on Lynnfield has a walk score of 41, it's car-dependent.
Legacy on Lynnfield has a transit score of 23, it has minimal transit.
The schools assigned to Legacy on Lynnfield include Ridgeway/Balmoral Elementary School, Ridgeway Middle School, and Ridgeway High School.
No, but Legacy on Lynnfield has shared building laundry and washer/dryer hookups available.
Legacy on Lynnfield is in the River Oaks-Kirby-Balmoral neighborhood in Memphis, TN.
A maximum of 2 cats are allowed per unit. This building has a pet fee ranging from $200 to $400 for cats. This building has monthly fee of $50 for cats. A maximum of 2 dogs are allowed per unit. This building has a pet fee ranging from $200 to $400 for dogs. This building has monthly fee of $50 for dogs.

