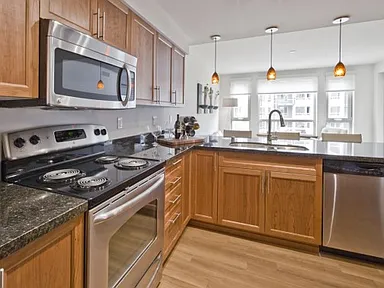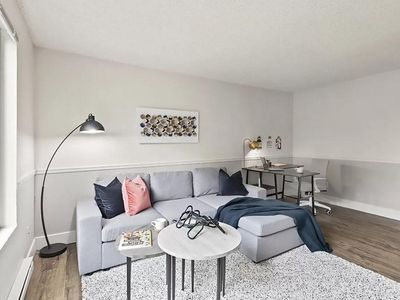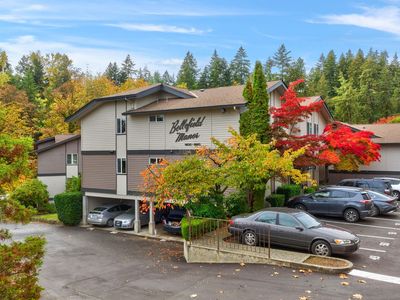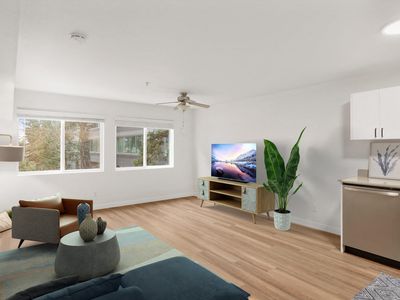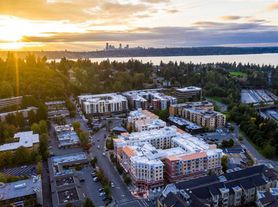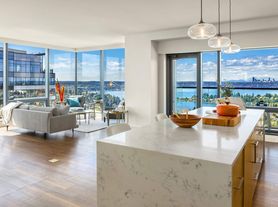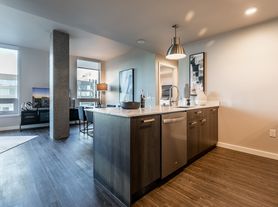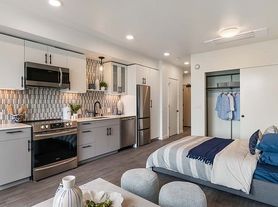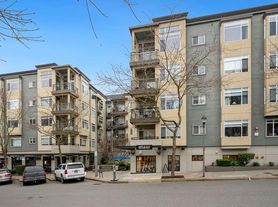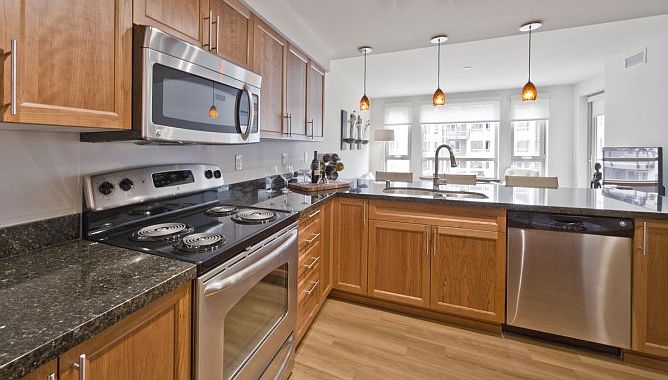
- Special offer! Ring in the New Year With Free Rent!
Start the year with big savings: 1 Month Free on select homes, 2 Weeks Free on all others.
Available units
Unit , sortable column | Sqft, sortable column | Available, sortable column | Base rent, sorted ascending |
|---|---|---|---|
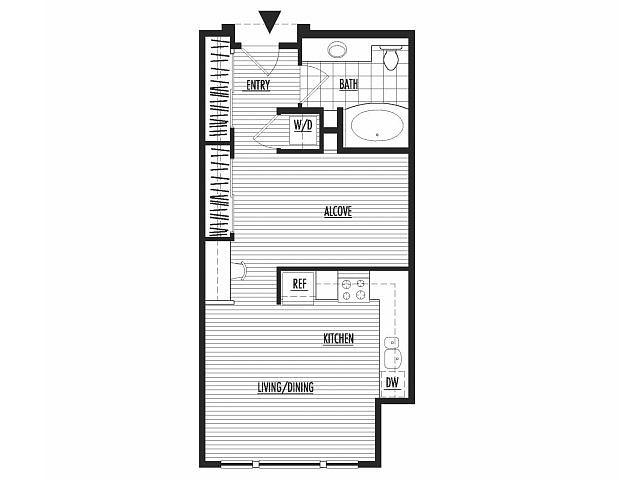 | 630 | Now | $1,815 |
 | 567 | Now | $1,834 |
 | 567 | Now | $1,834 |
 | 567 | Dec 5 | $1,834 |
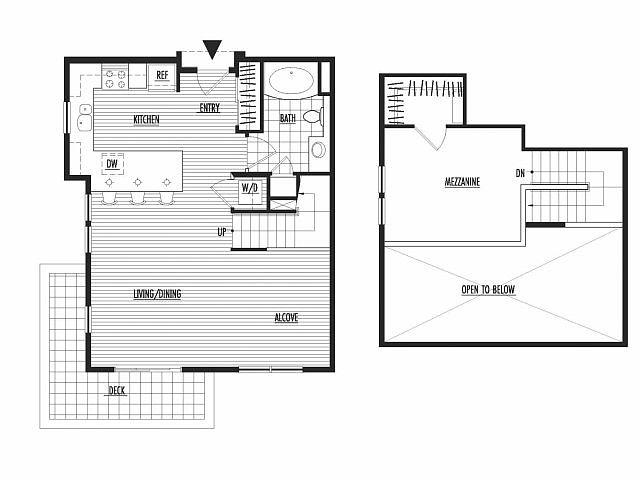 | 724 | Now | $2,187 |
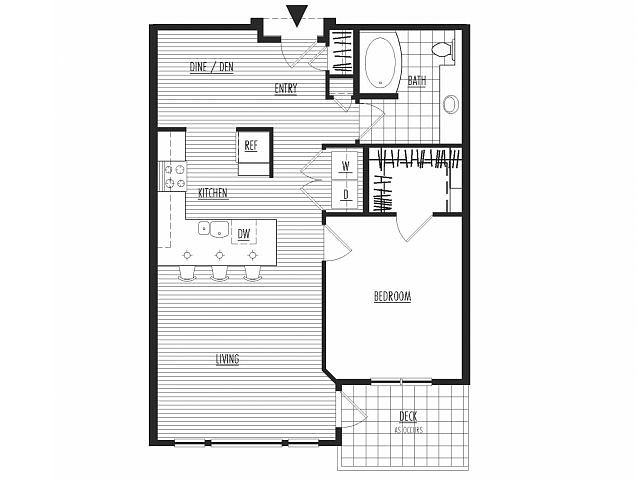 | 731 | Dec 20 | $2,279 |
 | 731 | Now | $2,310 |
 | 731 | Now | $2,329 |
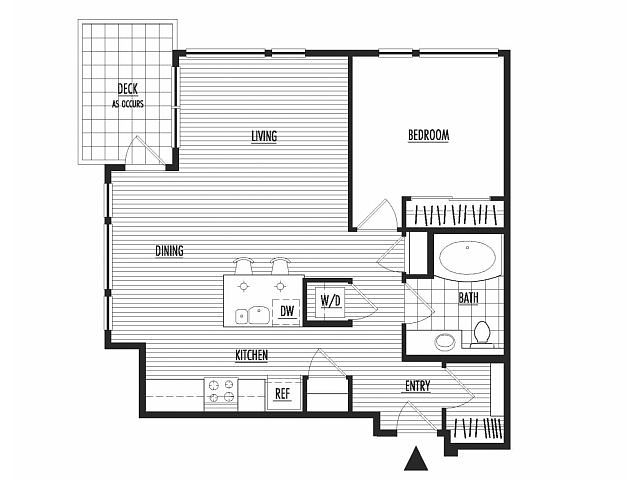 | 658 | Dec 25 | $2,329 |
 | 726 | Now | $2,347 |
 | 697 | Now | $2,369 |
 | 834 | Now | $2,403 |
 | 834 | Now | $2,504 |
 | 834 | Dec 5 | $2,504 |
 | 900 | Now | $2,671 |
What's special
| Day | Open hours |
|---|---|
| Mon - Fri: | 10 am - 6 pm |
| Sat: | 10 am - 5 pm |
| Sun: | Closed |
Facts, features & policies
Building Amenities
Community Rooms
- Club House
- Fitness Center
- Recreation Room: RecRoom
Other
- In Unit: Washer/Dryer
Outdoor common areas
- Patio: Patio/Balcony
- Sundeck
Security
- Gated Entry: Gate
Services & facilities
- Elevator
- On-Site Maintenance: OnSiteMaintenance
- On-Site Management: OnSiteManagement
- Package Service: PackageReceiving
Unit Features
Appliances
- Dishwasher
- Dryer: Washer/Dryer
- Microwave Oven: Microwave
- Refrigerator
- Washer: Washer/Dryer
Cooling
- Air Conditioning: Air Conditioner
Flooring
- Hardwood: Hardwood Floors
Internet/Satellite
- High-speed Internet Ready: HighSpeed
Other
- Patio Balcony: Patio/Balcony
Policies
Parking
- Detached Garage: Garage Lot
- Garage
Lease terms
- 3, 4, 5, 6, 7, 8, 9, 10, 11, 12
Pet essentials
- DogsAllowedMonthly dog rent$40One-time dog fee$350Dog deposit$350
- CatsAllowedMonthly cat rent$40One-time cat fee$350Cat deposit$350
Additional details
Special Features
- Art Glass Pendant Lighting
- Bbq/picnic Area
- Efficient Appliances
- High Ceilings
- Large Closets
Neighborhood: 98040
Areas of interest
Use our interactive map to explore the neighborhood and see how it matches your interests.
Travel times
Walk, Transit & Bike Scores
Nearby schools in Mercer Island
GreatSchools rating
- 8/10West Mercer Elementary SchoolGrades: K-5Distance: 1.1 mi
- 8/10Islander Middle SchoolGrades: 6-8Distance: 3.5 mi
- 10/10Mercer Island High SchoolGrades: 9-12Distance: 1.3 mi
Frequently asked questions
77 Central has a walk score of 82, it's very walkable.
77 Central has a transit score of 41, it has some transit.
The schools assigned to 77 Central include West Mercer Elementary School, Islander Middle School, and Mercer Island High School.
Yes, 77 Central has in-unit laundry for some or all of the units.
77 Central is in the 98040 neighborhood in Mercer Island, WA.
To have a dog at 77 Central there is a required deposit of $350. This building has a one time fee of $350 and monthly fee of $40 for dogs. To have a cat at 77 Central there is a required deposit of $350. This building has a one time fee of $350 and monthly fee of $40 for cats.
Yes, 3D and virtual tours are available for 77 Central.

