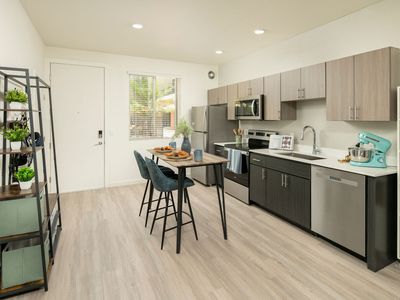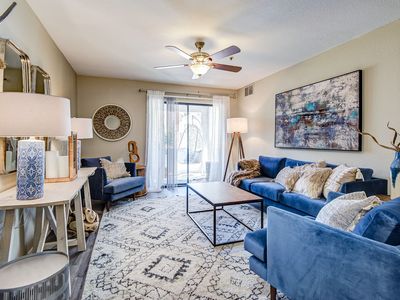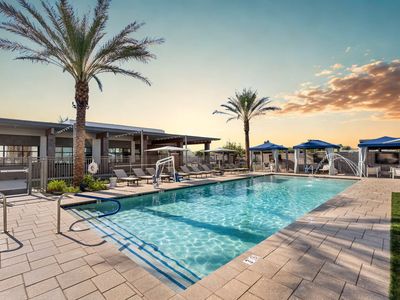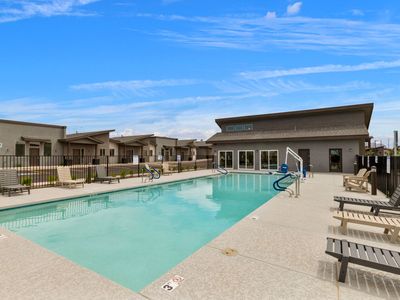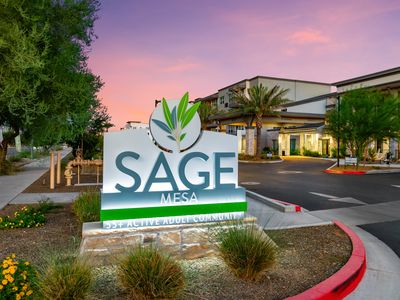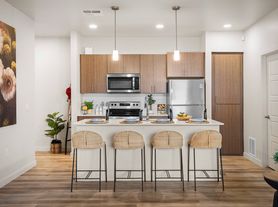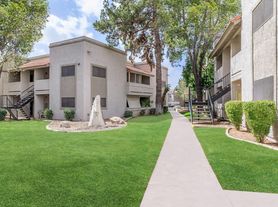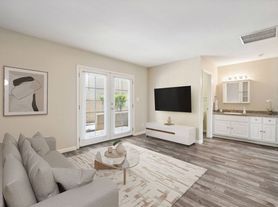Experience a vibrant and luxurious lifestyle at Bella Victoria Apartments in Mesa, Arizona. Our apartment homes are perfectly situated near Ellsworth Road, US 60, and Loop 202 and make getting where you want to go a breeze. We are surrounded by shopping, dining, schools, and entertainment. Our homes are thoughtfully designed with your comfort in mind. Our two and three-bedroom floor plans feature a wide array of stylishly efficient and stunningly appointed amenities including a fully-equipped kitchen that includes granite countertops, stainless steel appliances, gas stoves, custom cabinetry, and a beautiful subway tile back-splash. Other amazing features include 9-foot ceilings, dual pane windows, electric vehicle charging port in all garages, ceiling fans, two-tone interior paint, and full-size front-loading washer and dryer. If you are interested in luxurious living at its best, call today for a personal tour.
Special offer
- Special offer! Get Up To 8 Weeks Free For A Limited Time!
Every Home Has an Attached Garage with EV Charger!
Apartment building
2-3 beds
Pet-friendly
Other parking
Available units
Price may not include required fees and charges
Price may not include required fees and charges.
Unit , sortable column | Sqft, sortable column | Available, sortable column | Base rent, sorted ascending | , sortable column |
|---|---|---|---|---|
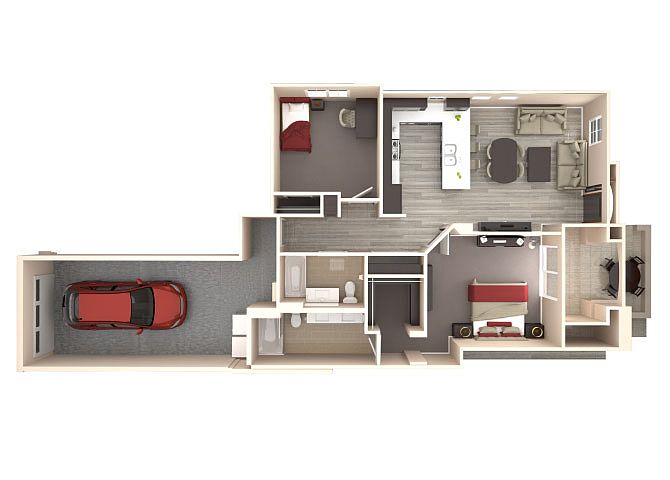 | 1,014 | Now | $1,608 | |
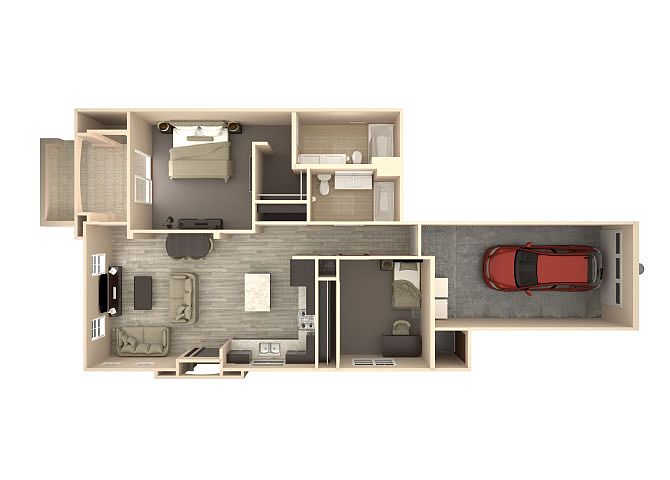 | 1,012 | Now | $1,620 | |
 | 1,014 | Now | $1,628 | |
 | 1,012 | Now | $1,890 | |
 | 1,012 | Jan 7 | $1,890 | |
 | 1,012 | Jan 17 | $1,890 | |
 | 1,014 | Jan 22 | $1,900 | |
 | 1,014 | Feb 1 | $1,900 | |
 | 1,012 | Jan 5 | $1,920 | |
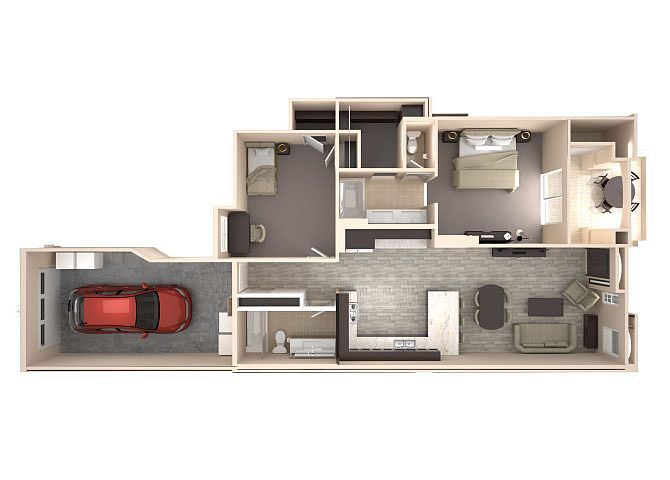 | 1,070 | Jan 3 | $1,920 | |
 | 1,070 | Dec 10 | $1,920 | |
 | 1,041 | Jan 20 | $1,940 | |
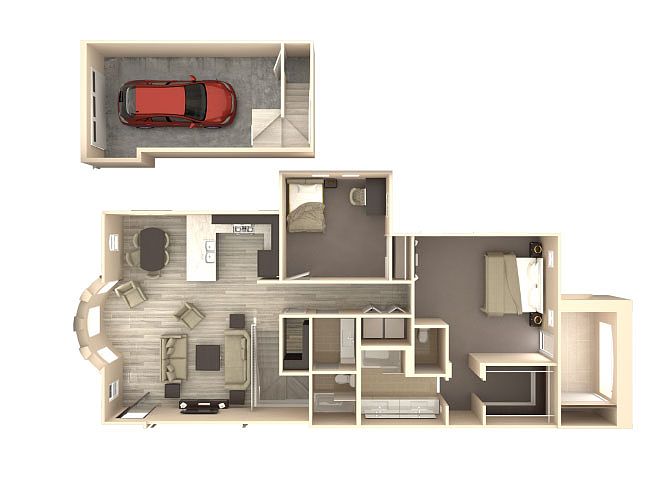 | 1,290 | Dec 24 | $1,985 | |
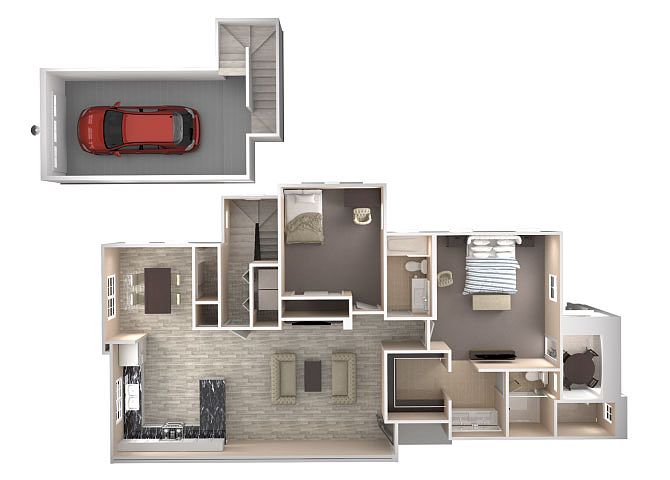 | 1,383 | Jan 15 | $2,020 | |
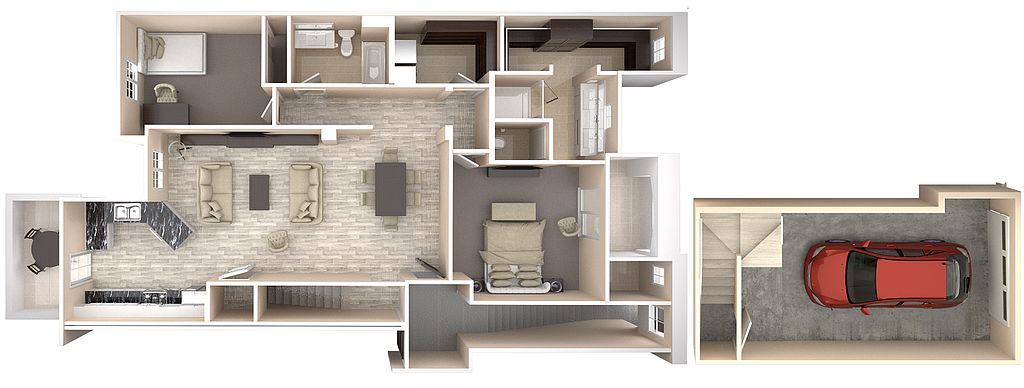 | 1,346 | Jan 23 | $2,045 | |
What's special
Pet washing station
Clean pets, cleaner home
A pet washing station is rare. Less than 4% of buildings in Mesa have this feature.
Two-tone interior paintFully-equipped kitchenGranite countertopsCustom cabinetryGas stovesCeiling fansDual pane windows
Facts, features & policies
Building Amenities
Community Rooms
- Fitness Center: 24/7 State-of-the-Art Fitness Center
- Lounge: Lounge Area with Fireplace & Flat Screen TV
- Pet Washing Station: Pet Park with Wash Station
Other
- Swimming Pool: Two Resort Style Swimming Pools with Spas
Outdoor common areas
- Barbecue: Picnic Areas w/ Gas BBQ Grills
- Patio: 8' Entry Doors and Glass Patio Sliders
- Playground: Play Area
Security
- Gated Entry: Gated Community
Services & facilities
- Electric Vehicle Charging Station
- Package Service: Stainless Steel Whirpool Appliance Package
Unit Features
Cooling
- Ceiling Fan: Ceiling Fans in Living Room & All Bedrooms
Flooring
- Vinyl: Luxury Vinyl Wood Plank Look Flooring Throughout
Other
- Fireplace: Poolside Cabanas with Fireplace
- Patio Balcony: 8' Entry Doors and Glass Patio Sliders
Policies
Parking
- Parking Lot: Other
Lease terms
- 3, 4, 5, 6, 7, 8, 9, 10, 11, 12, 13, 14, 15
Pet essentials
- DogsAllowedMonthly dog rent$35One-time dog fee$250Dog deposit$250
- CatsAllowedMonthly cat rent$35One-time cat fee$250Cat deposit$250
Additional details
Restrictions: Breed restrictions apply.
Pet amenities
Pet Washing Station: Pet Park with Wash Station
Special Features
- 42 Inch Espresso Or White Cabinets W/ Soft Close
- 9' Ceilings
- Adjacent 2nd Car/guest Parking
- Adjacent Guest Parking
- Corn Hole
- Cultured Marble Countertops In Bathrooms
- Designer Pool-side Fountains
- Direct Access Garages (all Homes)
- Directv / Cox (available In All Homes)
- Dual-pane Insulated Windows
- Electric Vehicle Charging Port In Select Garages
- Energy Star Rated Homes
- Ethernet & Wifi Access (all Homes)
- Gas Whirlpool Range/cook Top
- Gourmet Island Kitchens (select Apartments)
- Gourmet Kitchen Facility
- Led Lighting Throughout
- Nest Thermostats
- Pendant Lighting (in Select Apartments)
- Pet Friendly
- Plush Upgraded Carpeting In All Bedrooms
- Private Patios & Balconies
- Pull Down Faucets
- Putting Green
- Smart Water Heaters With Endless Hot Water
- Spa With Spa-side Fire
- Spacious Master Closets
- Subway Tile Backsplash
- Two-tone Interior Paint
- Usb Ports In Kitchen & Master
- Usb Ports In Kitchen And Master Bedroom
Neighborhood: 85209
Areas of interest
Use our interactive map to explore the neighborhood and see how it matches your interests.
Travel times
Walk, Transit & Bike Scores
Walk Score®
/ 100
Car-DependentTransit Score®
/ 100
No Nearby TransitBike Score®
/ 100
Somewhat BikeableNearby schools in Mesa
GreatSchools rating
- 5/10Stevenson Elementary SchoolGrades: PK-6Distance: 1 mi
- 2/10Smith Junior High SchoolGrades: 7, 8Distance: 3.1 mi
- 3/10Skyline High SchoolGrades: 9-12Distance: 1.3 mi
Frequently asked questions
What is the walk score of Bella Victoria?
Bella Victoria has a walk score of 24, it's car-dependent.
What schools are assigned to Bella Victoria?
The schools assigned to Bella Victoria include Stevenson Elementary School, Smith Junior High School, and Skyline High School.
What neighborhood is Bella Victoria in?
Bella Victoria is in the 85209 neighborhood in Mesa, AZ.
What are Bella Victoria's policies on pets?
To have a cat at Bella Victoria there is a required deposit of $250. This building has a one time fee of $250 and monthly fee of $35 for cats. To have a dog at Bella Victoria there is a required deposit of $250. This building has a one time fee of $250 and monthly fee of $35 for dogs.
There are 7+ floor plans availableWith 115% more variety than properties in the area, you're sure to find a place that fits your lifestyle.
