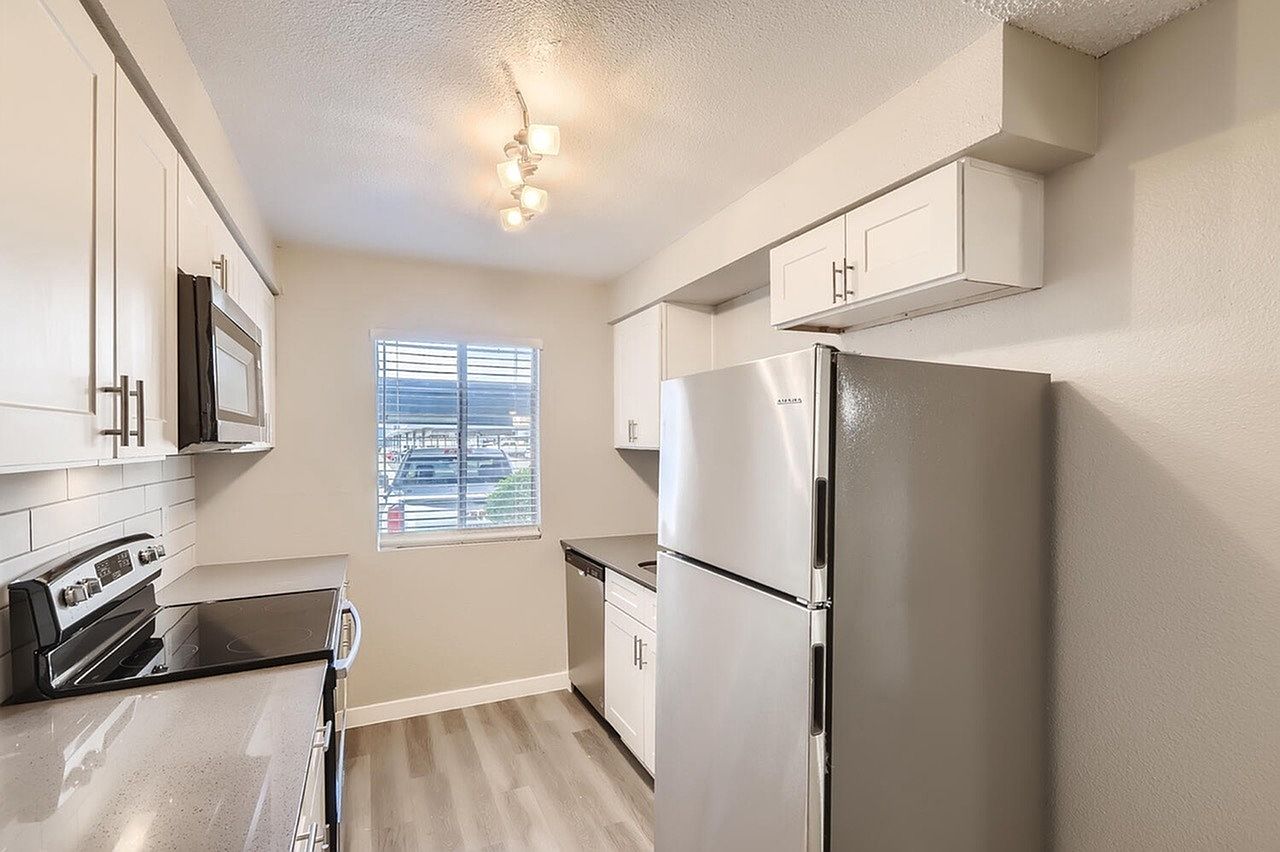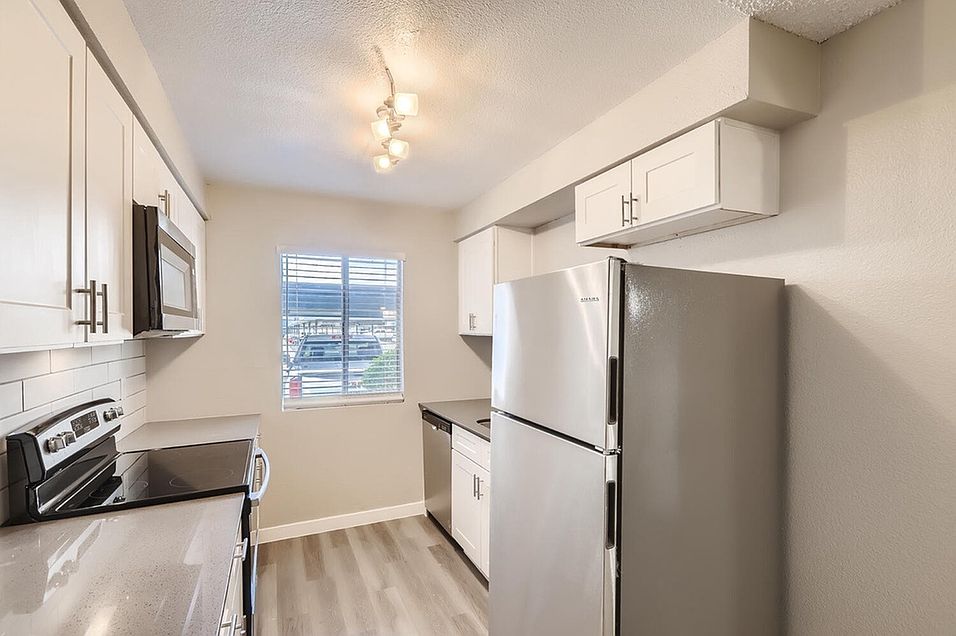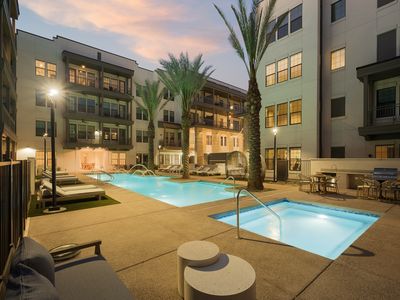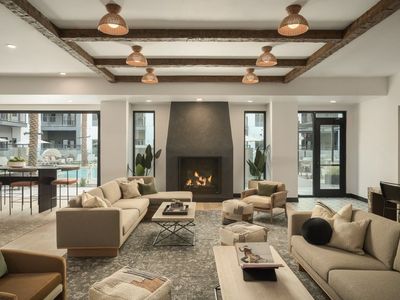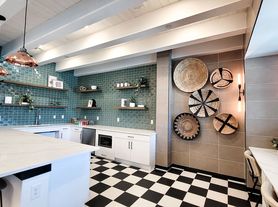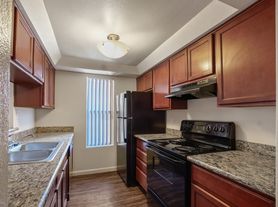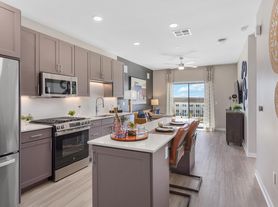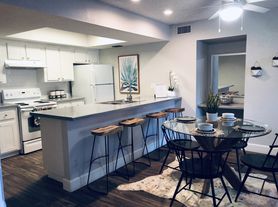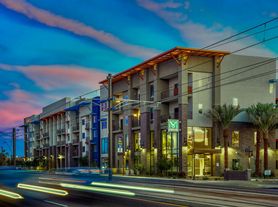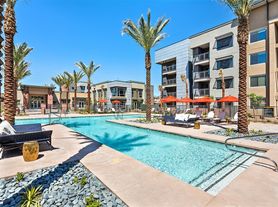- Special offer! LIMITED TIME OFFER: 1-month FREE Same Day LOOK-N-LEASE SPECIAL (Split between move-in costs and following full month)!!
REDUCED RENTS for a limited time only! Rates as low as $1195. ADMIN FEE PAID AT MOVE-IN. Must move in by 11/26/25! Free to apply!Expires November 26, 2025
Available units
Unit , sortable column | Sqft, sortable column | Available, sortable column | Base rent, sorted ascending |
|---|---|---|---|
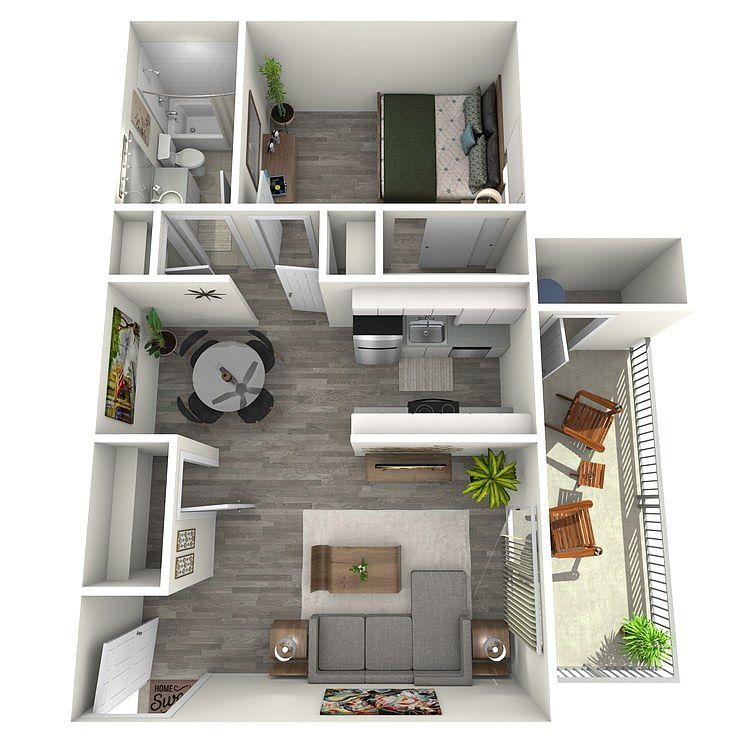 | 680 | Now | $1,195 |
 | 680 | Now | $1,195 |
 | 680 | Now | $1,195 |
 | 680 | Now | $1,195 |
 | 680 | Now | $1,195 |
 | 680 | Now | $1,195 |
 | 680 | Now | $1,195 |
 | 680 | Now | $1,195 |
 | 680 | Now | $1,195 |
 | 680 | Now | $1,195 |
 | 680 | Now | $1,195 |
 | 680 | Now | $1,195 |
 | 680 | Now | $1,195 |
 | 680 | Now | $1,195 |
 | 680 | Now | $1,195 |
What's special
Facts, features & policies
Building Amenities
Community Rooms
- Business Center
- Club House
- Fitness Center: State-Of-The-Art Fitness Center
Other
- In Unit: Washer & Dryer in Select Units
- Shared: Laundry Facility
- Swimming Pool: Sparkling Swimming Pool
Outdoor common areas
- Picnic Area: Barbecue & Picnic Area
Security
- Night Patrol: Courtesy Patrol
Services & facilities
- On-Site Maintenance
- Storage Space: Pantry
Unit Features
Appliances
- Dishwasher
- Dryer: Washer & Dryer in Select Units
- Garbage Disposal: Garbage Disposal in Select Units
- Microwave Oven: Microwave
- Refrigerator
- Washer: Washer & Dryer in Select Units
Cooling
- Air Conditioning
Internet/Satellite
- Cable TV Ready: Cable Ready
Other
- Balcony: Balcony or Patio
- Fireplace: Fireplace in Select Units
- Granite Countertops: Quartz Countertops in Select Units
- Hardwoodfloor: Wood Plank Vinyl Flooring in Select Units
- High-end Appliances: Stainless Steel Appliances in Select Units
- Large Closets: Walk-In Closets
- Patio Balcony: Balcony or Patio
Policies
Parking
- covered: Covered Parking
Lease terms
- 6 months, 7 months, 8 months, 9 months, 10 months, 11 months, 12 months, 13 months
Pet essentials
- DogsAllowedNumber allowed2Weight limit (lbs.)80Monthly dog rent$25One-time dog fee$300
- CatsAllowedNumber allowed2Monthly cat rent$25One-time cat fee$300
Restrictions
Special Features
- Disabilityaccess
- Freewayaccess: Easy Access to Freeways
- Large Bedrooms
- Parking: Assigned Parking
- Petcare: Dog Park
- Quality Landscaping: Beautiful Landscaping
- Renovated: Newly Renovated Apartment Homes
- Spanish-speaking Staff
- Transportation: Easy Access to Public Transportation
Neighborhood: 85202
Areas of interest
Use our interactive map to explore the neighborhood and see how it matches your interests.
Travel times
Walk, Transit & Bike Scores
Nearby schools in Mesa
GreatSchools rating
- 3/10Roosevelt Elementary SchoolGrades: PK-6Distance: 1.5 mi
- 5/10Rhodes Junior High SchoolGrades: 7-9Distance: 1.3 mi
- 4/10Westwood High SchoolGrades: 9-12Distance: 2.4 mi
Frequently asked questions
Rise At The District has a walk score of 65, it's somewhat walkable.
Rise At The District has a transit score of 41, it has some transit.
The schools assigned to Rise At The District include Roosevelt Elementary School, Rhodes Junior High School, and Westwood High School.
Yes, Rise At The District has in-unit laundry for some or all of the units. Rise At The District also has shared building laundry.
Rise At The District is in the 85202 neighborhood in Mesa, AZ.
A maximum of 2 cats are allowed per unit. This building has a one time fee of $300 and monthly fee of $25 for cats. Dogs are allowed, with a maximum weight restriction of 80lbs. A maximum of 2 dogs are allowed per unit. This building has a one time fee of $300 and monthly fee of $25 for dogs.
