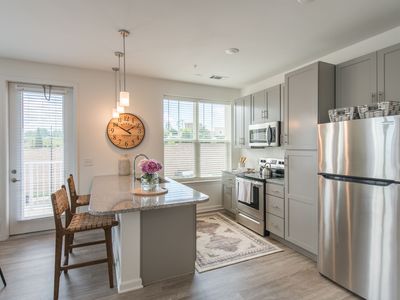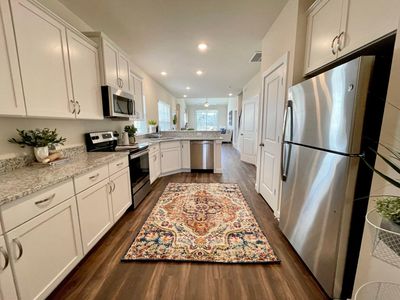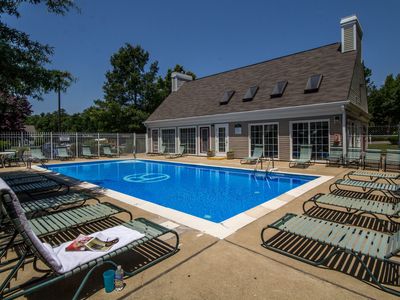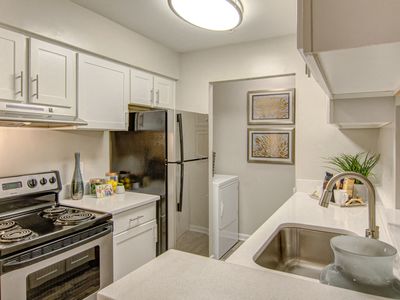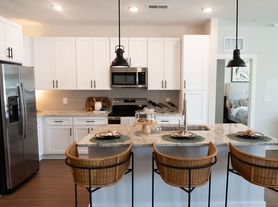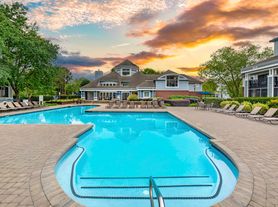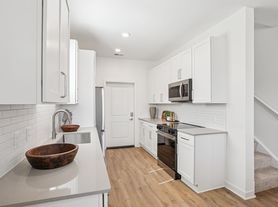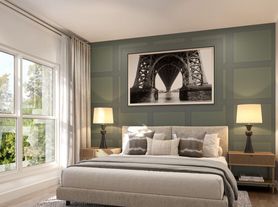Addison at Swift Creek is tucked away in a peaceful wooded setting just moments from the convenience of Hull Street and Route 288. Our resort-inspired amenities include a sparkling pool with expansive sundeck, 24-hour clubhouse with cardio/strength training fitness center with LifeFitness equipment, media/Wi-Fi lounge and business center; dog park, walking trails, and MORE! Our luxuriously RENOVATED homes feature fully appointed kitchens with stainless steel appliances, espresso cabinets, and granite-inspired counters. Each home also features REFRESHED baths and new designer lighting throughout. Ask about our new fenced-in yard option! You'll find the carefree living you've earned along with the luxury you deserve. Apply online TODAY! Note: Prices shown are for 10-14 month lease terms. Your rental rate will depend on the apartment home, move-in date, and lease term chosen. Apartments are individually priced based on your needs and our availability. Rental rates subject to change.
Special offer
Addison at Swift Creek
4100 Lonas Pkwy, Midlothian, VA 23112
- Special offer! Schedule a tour or contact us today to learn about any current specials!
Apartment building
1-3 beds
Pet-friendly
Other parking
Air conditioning (central)
Available units
Price may not include required fees and charges
Price may not include required fees and charges.
Unit , sortable column | Sqft, sortable column | Available, sortable column | Base rent, sorted ascending |
|---|---|---|---|
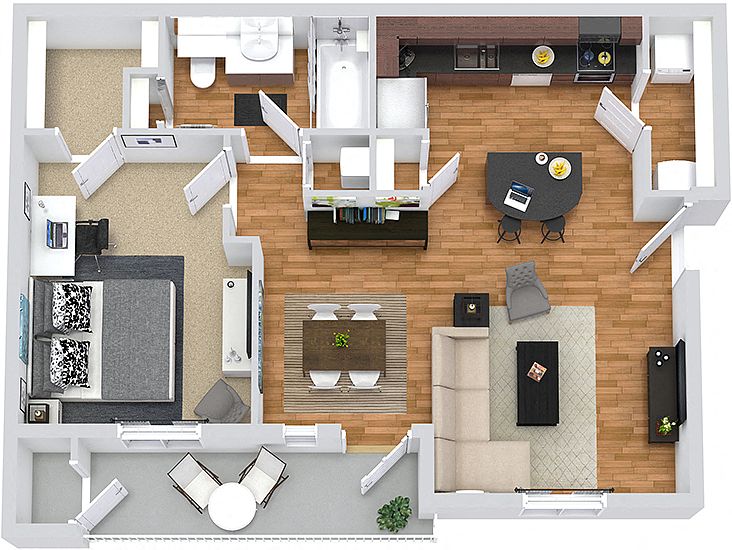 | 713 | Feb 28 | $1,474 |
 | 713 | Jan 17 | $1,484 |
 | 713 | Dec 23 | $1,494 |
 | 713 | Mar 14 | $1,494 |
 | 713 | Feb 7 | $1,494 |
 | 713 | Mar 14 | $1,504 |
 | 713 | Mar 14 | $1,504 |
 | 713 | Feb 28 | $1,514 |
 | 713 | Feb 28 | $1,514 |
 | 713 | Jan 10 | $1,514 |
 | 713 | Feb 28 | $1,534 |
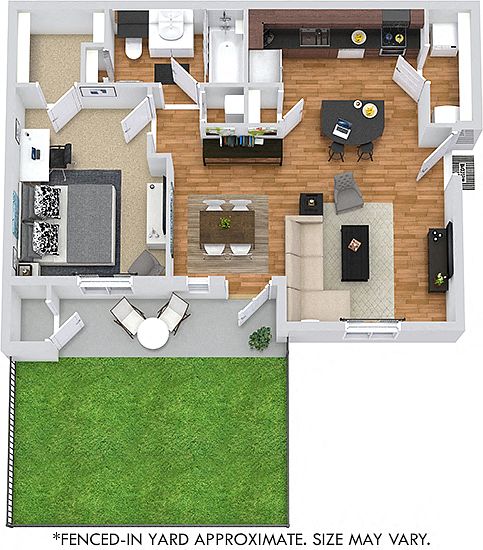 | 713 | Feb 28 | $1,594 |
 | 713 | Now | $1,599 |
 | 713 | Jan 24 | $1,599 |
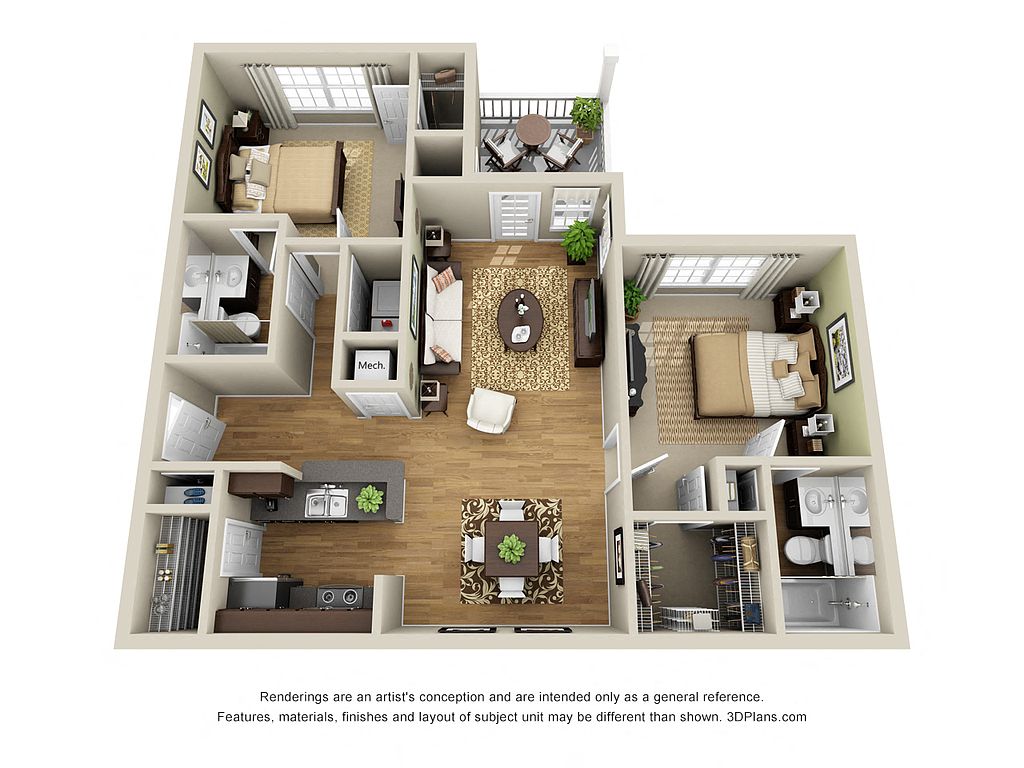 | 980 | Jan 2 | $1,709 |
What's special
Walking trailsDog parkRefreshed bathsPeaceful wooded settingGranite-inspired countersEspresso cabinets
Office hours
| Day | Open hours |
|---|---|
| Mon - Fri: | 10 am - 6 pm |
| Sat: | 10 am - 5 pm |
| Sun: | Closed |
Property map
Tap on any highlighted unit to view details on availability and pricing
Use ctrl + scroll to zoom the map
Facts, features & policies
Building Amenities
Accessibility
- Disabled Access: Wheelchair Access*
Community Rooms
- Business Center: 24-Hour Business Center with Computers and Wireles
- Club House: 24-Hour Clubhouse with Coffee Bar and Wi-Fi
- Fitness Center: 24-Hour Cardio and Strength Training Fitness Cente
Other
- Hookups: Washer/Dryer Connections
- Swimming Pool: Resort-style Pool with Sundeck
Outdoor common areas
- Trail: Nature/Walking Trail
Services & facilities
- On-Site Maintenance: OnSiteMaintenance
- On-Site Management: OnSiteManagement
- Online Rent Payment
- Package Service: Package Lockers
- Pet Park
- Storage Space
Unit Features
Appliances
- Washer/Dryer Hookups: Washer/Dryer Connections
Cooling
- Central Air Conditioning
Internet/Satellite
- Cable TV Ready: Cable Ready
- High-speed Internet Ready: High Speed Internet Available
Other
- Fireplace: Summerhouse with TV, Fireplace, and Grills
- Patio Balcony: Private Patio/Balcony*
Policies
Parking
- Off Street Parking: Surface Lot
- Parking Lot: Other
Lease terms
- 2, 3, 4, 5, 6, 7, 8, 9, 10, 11, 12, 13, 14
Pet essentials
- DogsAllowedNumber allowed2
- CatsAllowedNumber allowed3
Additional details
$300 pet fee for first pet; $200 pet fee for each additional pet. $25 monthly per pet. Up to 3 pets permitted (max 2 dogs). 75 lbs. combined weight limit on upper floors. No weight limit on ground floor. Breed restrictions apply.
Pet amenities
Pet Park
Special Features
- 2 Inch Designer Blinds
- 2 Playgrounds
- 24-hour Emergency Maintenance
- All Major Credit Cards Accepted
- Apartment Ratings Top Rated Community
- Car Care Center With Vacuum
- Crown Molding
- Detached Garages Available
- Dual Master Suite*
- Espresso Cabinetry With Brushed Nickel Hardware
- Fenced-in Yard Available*
- Moments To Route 288
- Move-in Satisfaction Guarantee
- Online Resident Services
- Outdoor Grilling/picnic Area
- Stainless Steel Appliances
- Terrace Level (ask For Details)*
- Usb Charging Outlet In Kitchen
- Walk-in Closets*
Neighborhood: 23112
Areas of interest
Use our interactive map to explore the neighborhood and see how it matches your interests.
Travel times
Walk, Transit & Bike Scores
Walk Score®
/ 100
Car-DependentBike Score®
/ 100
Somewhat BikeableNearby schools in Midlothian
GreatSchools rating
- 8/10Alberta Smith Elementary SchoolGrades: PK-5Distance: 2.1 mi
- 4/10Bailey Bridge Middle SchoolGrades: 6-8Distance: 0.9 mi
- 6/10Clover Hill High SchoolGrades: 9-12Distance: 2.2 mi
Frequently asked questions
What is the walk score of Addison at Swift Creek?
Addison at Swift Creek has a walk score of 23, it's car-dependent.
What schools are assigned to Addison at Swift Creek?
The schools assigned to Addison at Swift Creek include Alberta Smith Elementary School, Bailey Bridge Middle School, and Clover Hill High School.
Does Addison at Swift Creek have in-unit laundry?
Addison at Swift Creek has washer/dryer hookups available.
What neighborhood is Addison at Swift Creek in?
Addison at Swift Creek is in the 23112 neighborhood in Midlothian, VA.
What are Addison at Swift Creek's policies on pets?
A maximum of 2 dogs are allowed per unit. A maximum of 3 cats are allowed per unit.
