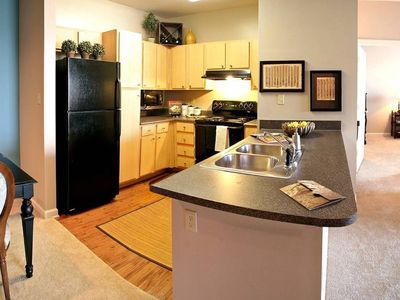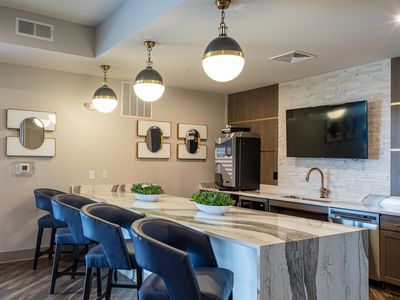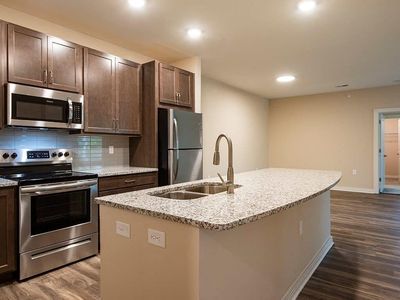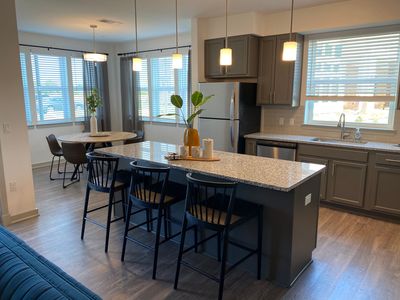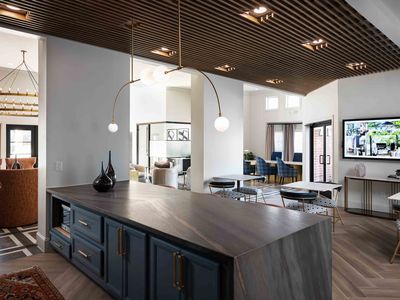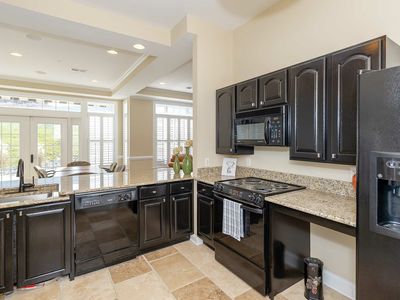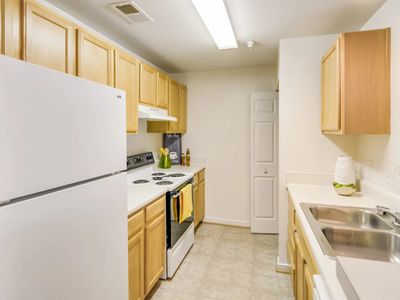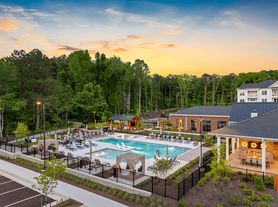The Winterfield at Midlothian
1104 Winterlake Ct, Midlothian, VA 23113
Available units
Unit , sortable column | Sqft, sortable column | Available, sortable column | Base rent, sorted ascending |
|---|---|---|---|
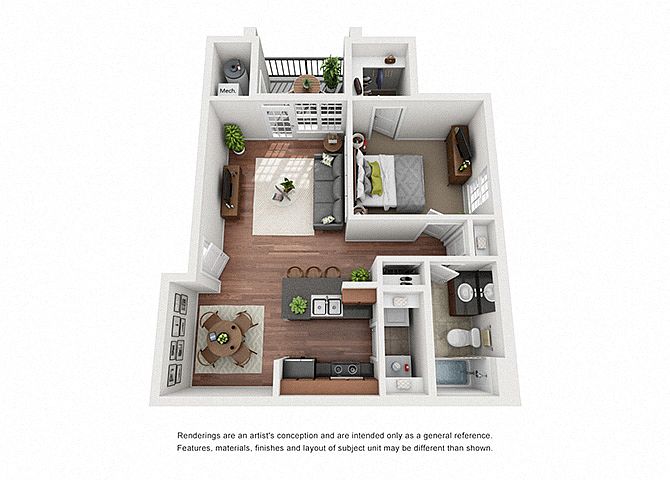 | 689 | Dec 20 | $1,545 |
 | 689 | Jan 4 | $1,545 |
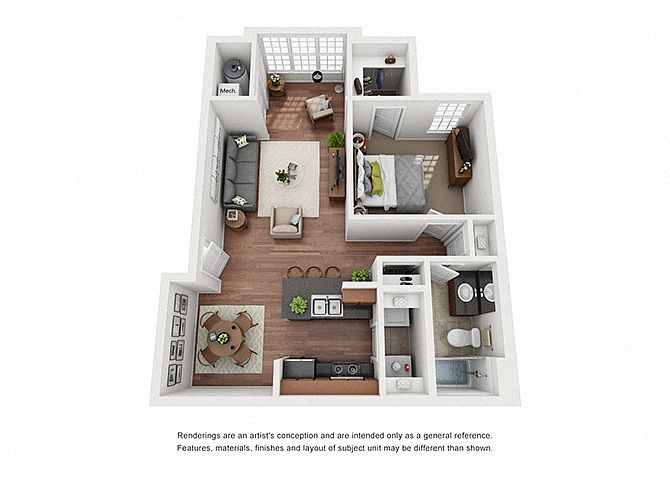 | 782 | Now | $1,633 |
 | 775 | Now | $1,633 |
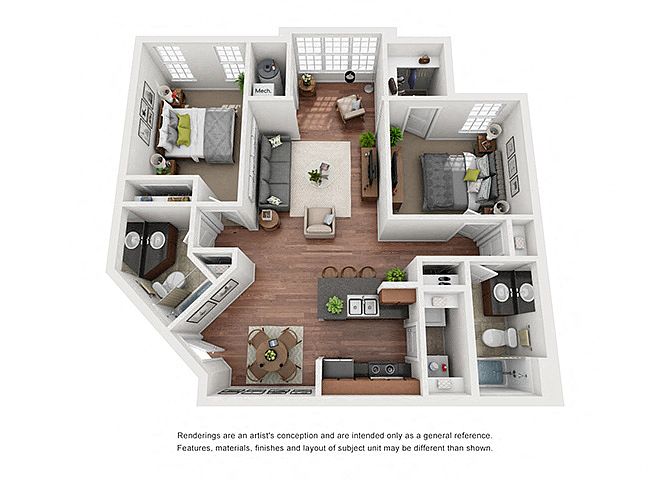 | 1,031 | Now | $1,710 |
 | 1,029 | Now | $1,795 |
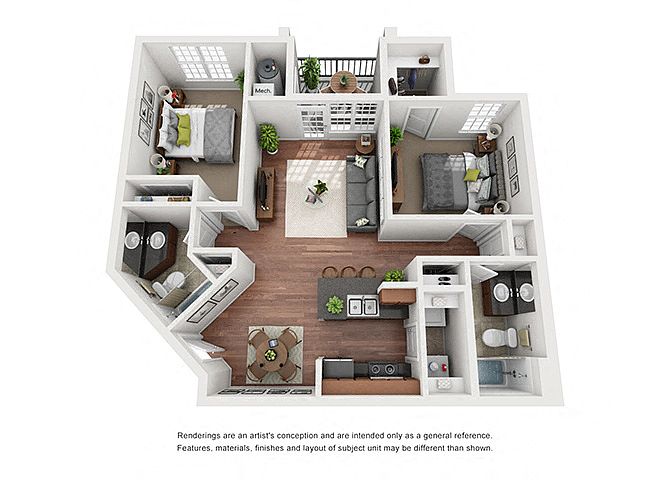 | 941 | Now | $1,850 |
 | 941 | Jan 6 | $1,850 |
 | 941 | Now | $1,850 |
 | 1,031 | Jan 9 | $1,910 |
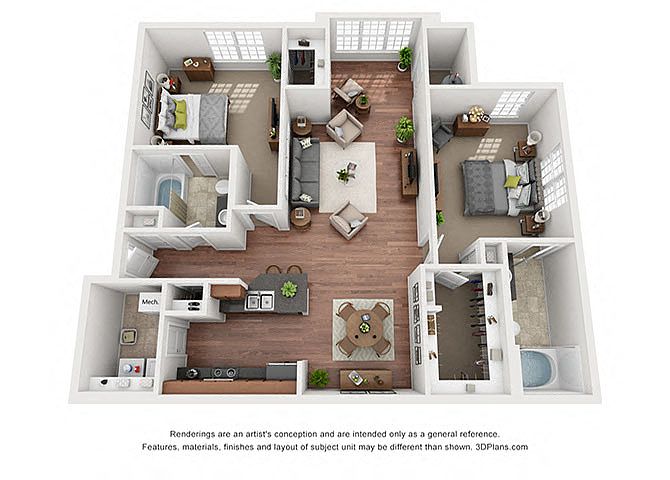 | 1,116 | Now | $1,950 |
 | 1,116 | Now | $1,950 |
 | 1,113 | Now | $1,960 |
What's special
| Day | Open hours |
|---|---|
| Mon - Fri: | 9 am - 6 pm |
| Sat: | 10 am - 5 pm |
| Sun: | Closed |
Facts, features & policies
Building Amenities
Community Rooms
- Club House: Resident Clubhouse, Billiards & Catering Kitchen
- Fitness Center: State-of-the-Art 24/7 Fitness Center
Other
- In Unit: Energy Star Full-Size Washer & Dryer FREE
- Swimming Pool: Resort Style Swimming Pool
Outdoor common areas
- Sundeck: Sundeck with Adirondack Chairs
Services & facilities
- On-Site Management: On Site Professional Management
- Package Service: Upgraded Modern Lighting Package
View description
- Relaxing Pond Views
Unit Features
Appliances
- Dryer: Energy Star Full-Size Washer & Dryer FREE
- Microwave Oven: New, Energy Star, Built-In Microwave
- Washer: Energy Star Full-Size Washer & Dryer FREE
Flooring
- Carpet: Neutral Colored Carpet
- Vinyl: Luxury Vinyl Wood Plank Flooring
Internet/Satellite
- Cable TV Ready: Pre-Wired for Cable + Internet
Policies
Parking
- None
Lease terms
- 9, 12
Pet essentials
- DogsAllowedMonthly dog rent$25One-time dog fee$300
- CatsAllowedMonthly cat rent$25One-time cat fee$300
Additional details
Special Features
- 24-hour Emergency Maintenance
- Airy 9-foot Ceilings
- Ample Walk In Closets And Storage
- Award-winning School District
- Bright And Spacious Sunrooms Available
- Brushed Nickle Cabinet Hardware
- Corporate Apartments Available Upon Request
- Cozy Outdoor Lounges
- Expansive Breakfast Bar
- Generous Open Apartment Floor Plans
- Integrated Kitchen Sink
- Large Balcony/patio Space
- Modern Open Apartment Floor Plans
- Monthly Resident Socials
- New Stainless Steel Energy Star Appliances
- Online Work Orders + Rent Payments
- Pet Friendly. We Love Your Pets!
- Private Patios Or Balconies
- Upscale Granite Countertops
- Weight Training Equipment
Neighborhood: 23113
- Family VibesWarm atmosphere with family-friendly amenities and safe, welcoming streets.Outdoor ActivitiesAmple parks and spaces for hiking, biking, and active recreation.Shopping SceneBustling retail hubs with boutiques, shops, and convenient everyday essentials.Highway AccessQuick highway connections for seamless travel and regional access.
Centered on the Robious corridor along the James River, ZIP 23113 blends wooded neighborhoods like Salisbury and Riverdowns with small commercial hubs, offering a relaxed, upscale Midlothian vibe. Expect four-season weather—humid summers, colorful falls, and mild winters—and a community that leans active and outdoorsy. According to Zillow Market Trends, recent median rent in 23113 has hovered in the low $2,000s, with most listings roughly $1,800–$2,800 over the past few months. Daily needs are close at hand: Westchester Commons and the Shoppes at Bellgrade for shopping, major grocers (Kroger, Publix), local coffee spots and sit-down restaurants, ACAC Midlothian for fitness, and parks like Robious Landing Park for river access, trails, and paddling, plus nearby Midlothian Mines Park’s historic paths; golfers gravitate to Salisbury Country Club. With quick connections via Route 288 and Midlothian Turnpike, it’s commuter friendly yet quiet after hours; family- and pet-friendly with abundant green space, youth sports, and weekend farmers markets.
Powered by Zillow data and AI technology.
Areas of interest
Use our interactive map to explore the neighborhood and see how it matches your interests.
Travel times
Walk, Transit & Bike Scores
Nearby schools in Midlothian
GreatSchools rating
- 7/10J B Watkins Elementary SchoolGrades: PK-5Distance: 1.1 mi
- 7/10Midlothian Middle SchoolGrades: 6-8Distance: 1 mi
- 9/10Midlothian High SchoolGrades: 9-12Distance: 0.8 mi
Frequently asked questions
The Winterfield at Midlothian has a walk score of 45, it's car-dependent.
The schools assigned to The Winterfield at Midlothian include J B Watkins Elementary School, Midlothian Middle School, and Midlothian High School.
Yes, The Winterfield at Midlothian has in-unit laundry for some or all of the units.
The Winterfield at Midlothian is in the 23113 neighborhood in Midlothian, VA.
This building has a one time fee of $300 and monthly fee of $25 for cats. This building has a one time fee of $300 and monthly fee of $25 for dogs.
