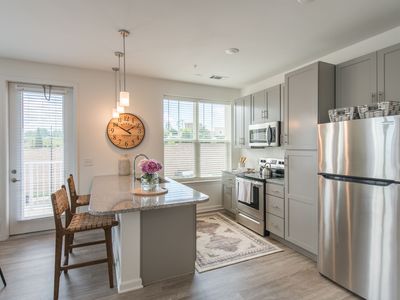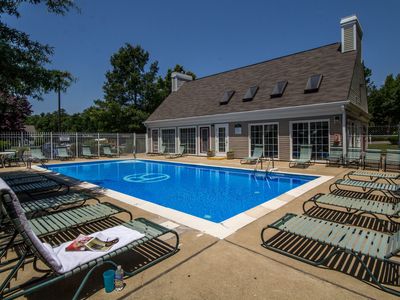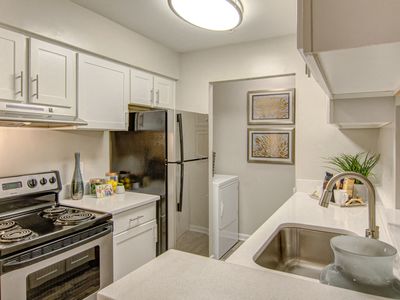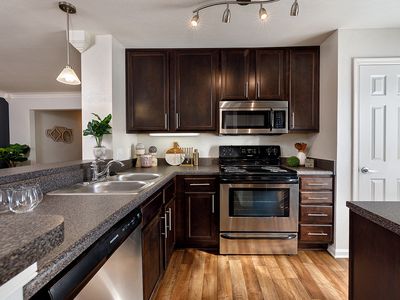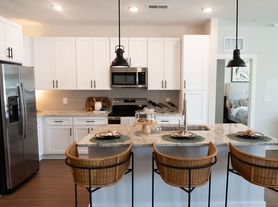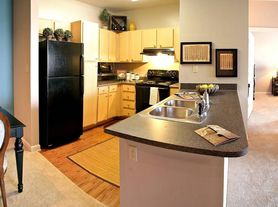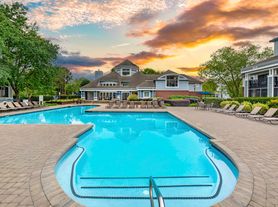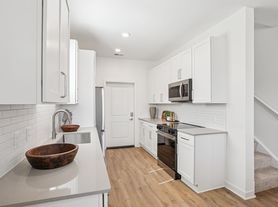Call, email, or schedule a LIVE or INTERACTIVE VIDEO TOUR with a leasing agent. Tours are during our posted hours. You can also view 3D tours and videos of the community on our website and social media.
Elevate your life at Towns at Swift Creek! One of these 200 two and three story, three and four bedroom luxury townhomes built for style and sense of community are ready for you! They've popped up in the Brandermill neighborhood of Chesterfield County Virginia right in Midlothian and a short drive to downtown Richmond and Richmond's West End. Towns at Swift Creek is close to so much shopping, dining, and entertainment you could spend all day out. You won't want to, though.
A community packed with activity and social spaces, Towns at Swift Creek is #MyElevatedLife. By 'My' we mean 'Your' and by 'Elevated' we mean 'bigger home and better lifestyle'. A spectacular pool with lap lanes and sunning shelf with a HUGE deck are the focal point for all the other great outdoor spaces where residents can gather to grill, sit back and relax, play games, exercise your dog, or enjoy a stroll around the community. Inside, a fitness center with both cardio and strength equipment will keep you in shape so you can enjoy all of this. A club room with TV and entertainment kitchen are also just some of the amenities offered at Towns at Swift Creek.
If you are not familiar with the Brandermill area of Midlothian, there is so much to do it will be hard to decide. Whether it's a date night or a solo trip, you could fill your calendar with fun at breweries, live music venues, restaurants, sports activities & events, movies, shopping, and parks. Commonwealth Center Parkway is only minutes away and has a mind-boggling number of shops. The Village at Swift Creek Shopping Center is also full of shopping and dining destinations.
Special offer
- Special offer! Healthcare, Veterinary, or Pharmacy Workers get $500 off their first month's rent when they apply in December 2025!* *Terms and Conditions apply. Please ask a leasing professional for details. Offer ends December 31st, 2025Expires December 31, 2025
Apartment building
3-4 beds
Pet-friendly
Attached garage
Air conditioning (central)
In-unit laundry (W/D)
Available units
Price may not include required fees and charges
Price may not include required fees and charges.
Unit , sortable column | Sqft, sortable column | Available, sortable column | Base rent, sorted ascending |
|---|---|---|---|
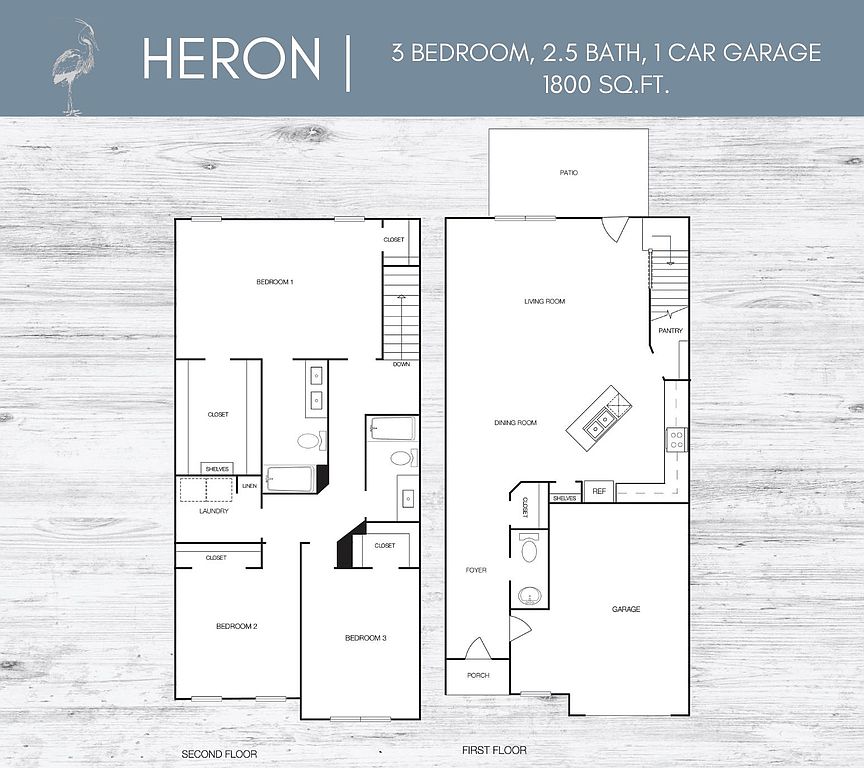 | 1,800 | Now | $2,699+ |
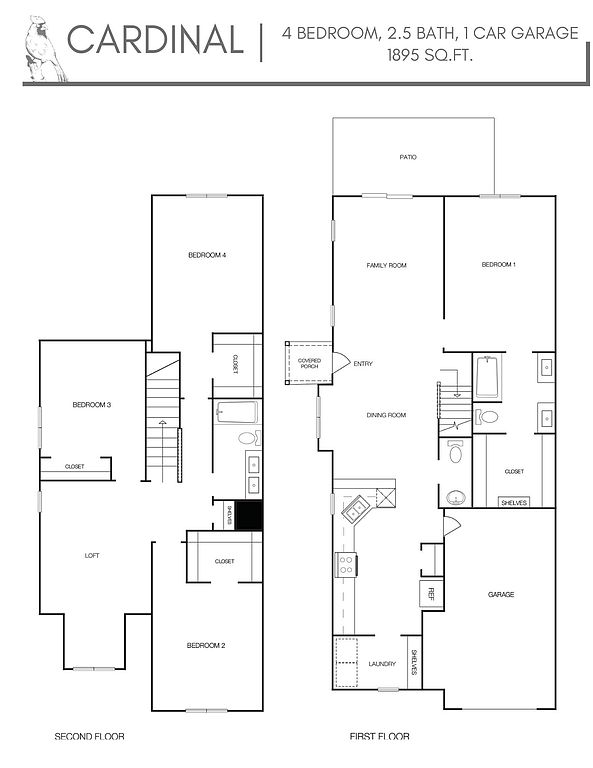 | 1,895 | Now | $2,930+ |
What's special
Deck
Grab your shades
This building features access to a deck. Less than 4% of buildings in Chesterfield County have this amenity.
Huge deckFitness center
Office hours
| Day | Open hours |
|---|---|
| Mon - Fri: | 10 am - 6 pm |
| Sat: | 10 am - 4 pm |
| Sun: | Closed |
Facts, features & policies
Building Amenities
Accessibility
- Disabled Access
Community Rooms
- Business Center
- Club House
- Fitness Center
- Lounge: Social Lounge with Entertainment Kitchen
Other
- Laundry: In Unit
- Swimming Pool: Swimming Pool with Lap Lanes and Aqua Sun Deck
Outdoor common areas
- Barbecue: Covered Grilling Pavilion
- Deck
- Patio
- Playground
- Trail
- Water Feature
Security
- Controlled Access
Services & facilities
- 24 Hour Maintenance
- On-Site Management
- Online Maintenance Portal
- Online Rent Payment
- Pet Park
View description
- Water
- Wooded
Unit Features
Appliances
- Dishwasher
- Dryer
- Freezer
- Garbage Disposal
- Microwave Oven
- Oven
- Range
- Refrigerator
- Washer
Cooling
- Ceiling Fan
- Central Air Conditioning
Flooring
- Carpet
- Vinyl
Heating
- Heat pump
Internet/Satellite
- High-speed Internet Ready
Other
- Designer Wood Look Flooring & Plush New Carpeting
- Dual Primary Bathroom Vanity Sinks In All Townhomes
- Ginormous Walk-in Closets
- Granite, Brushed Nickel, & Stainless Steel Finishes
- Impressive Kitchens With Island, Tons Of Cabinets, And Pantry.
- Patio Balcony
- Private Driveways
- Schlage Smart Entry Locks
- White Shaker Style Cabinets
Policies
Parking
- Attached Garage: Oversized Attached Garage With Opener
Lease terms
- Flexible
- Six months
- One year
- Less than 1 year
- More than 1 year
Pet essentials
- DogsAllowedSmall and large OK
- CatsAllowed
Pet amenities
Pet Park
Special Features
- Covered Outdoor Entertainment Area
- Driveway Trash Removal
- Electronic Entry Door Locks
- Media Center/business Hub
Neighborhood: 23112
Areas of interest
Use our interactive map to explore the neighborhood and see how it matches your interests.
Travel times
Walk, Transit & Bike Scores
Walk Score®
/ 100
Car-DependentBike Score®
/ 100
Somewhat BikeableNearby schools in Midlothian
GreatSchools rating
- 6/10Swift Creek Elementary SchoolGrades: PK-5Distance: 1.2 mi
- 5/10Swift Creek Middle SchoolGrades: 6-8Distance: 0.3 mi
- 6/10Clover Hill High SchoolGrades: 9-12Distance: 0.4 mi
Frequently asked questions
What is the walk score of Towns at Swift Creek?
Towns at Swift Creek has a walk score of 19, it's car-dependent.
What schools are assigned to Towns at Swift Creek?
The schools assigned to Towns at Swift Creek include Swift Creek Elementary School, Swift Creek Middle School, and Clover Hill High School.
Does Towns at Swift Creek have in-unit laundry?
Yes, Towns at Swift Creek has in-unit laundry for some or all of the units.
What neighborhood is Towns at Swift Creek in?
Towns at Swift Creek is in the 23112 neighborhood in Midlothian, VA.
