2 units avail. now | 3 avail. Sep 12-Oct 7
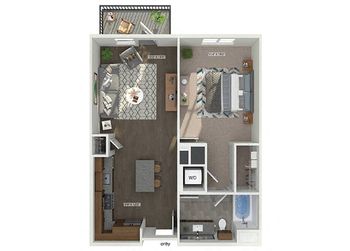
2 units avail. now | 3 avail. Sep 12-Oct 7

1 unit avail. now | 4 avail. Sep 13-Oct 4
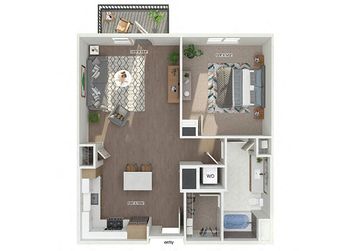
1 unit available Sep 18
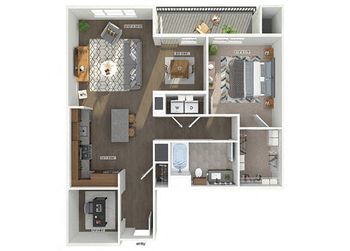
1 unit available now
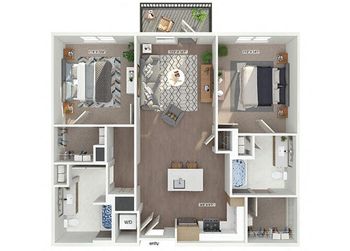
3 units available Sep 7-Oct 16
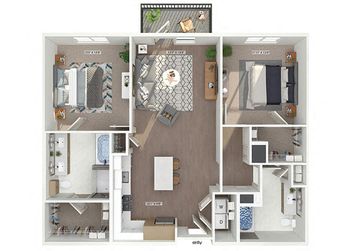
4 units avail. now | 1 avail. Sep 12

| Day | Open hours |
|---|---|
| Mon: | 10 am - 6 pm |
| Tue: | 10 am - 6 pm |
| Wed: | 11 am - 6 pm |
| Thu: | 10 am - 6 pm |
| Fri: | 10 am - 6 pm |
| Sat: | 10 am - 5 pm |
| Sun: | Closed |
Tap on any highlighted unit to view details on availability and pricing
Use our interactive map to explore the neighborhood and see how it matches your interests.
The Quill Apartments has a walk score of 8, it's car-dependent.
The schools assigned to The Quill Apartments include Woodland Elementary School, Stacy Middle School, and Milford High School.
Yes, The Quill Apartments has in-unit laundry for some or all of the units.
The Quill Apartments is in the 01757 neighborhood in Milford, MA.
A maximum of 2 cats are allowed per unit. A maximum of 2 dogs are allowed per unit.