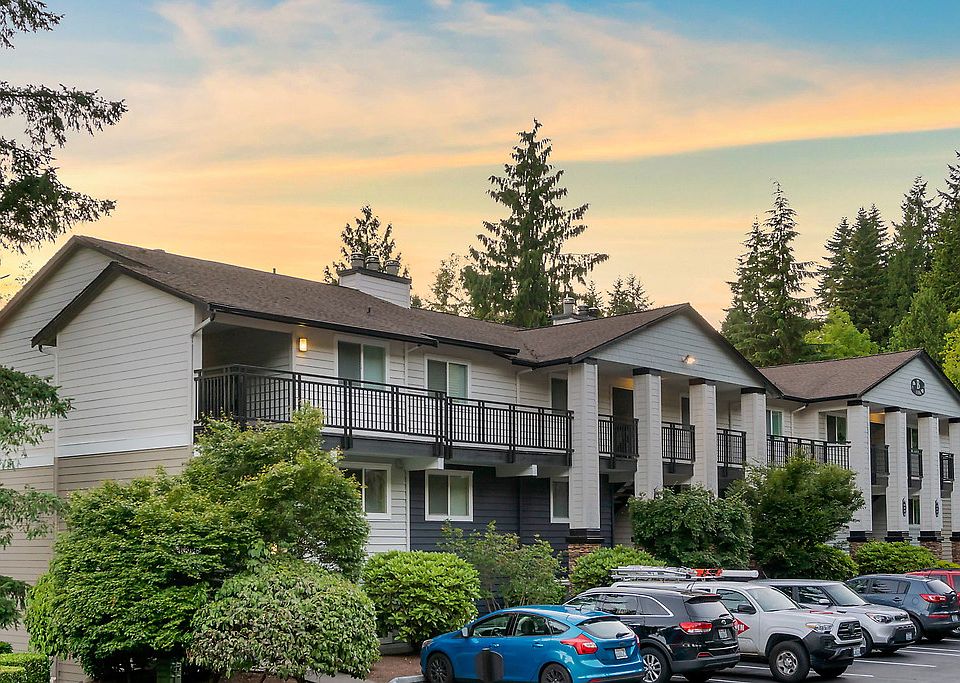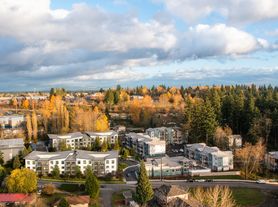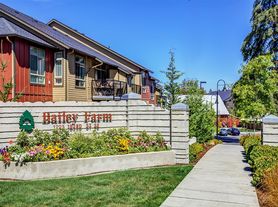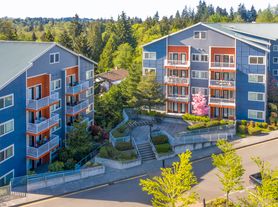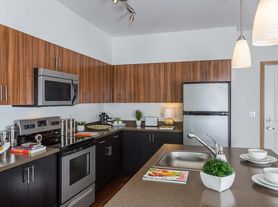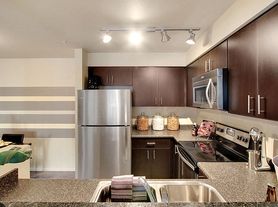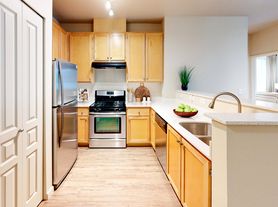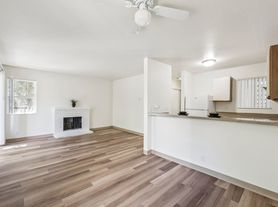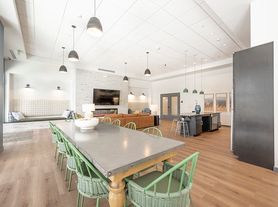Laurels at Mill Creek
1110 164th St SE, Mill Creek, WA 98012
Available units
Unit , sortable column | Sqft, sortable column | Available, sortable column | Base rent, sorted ascending |
|---|---|---|---|
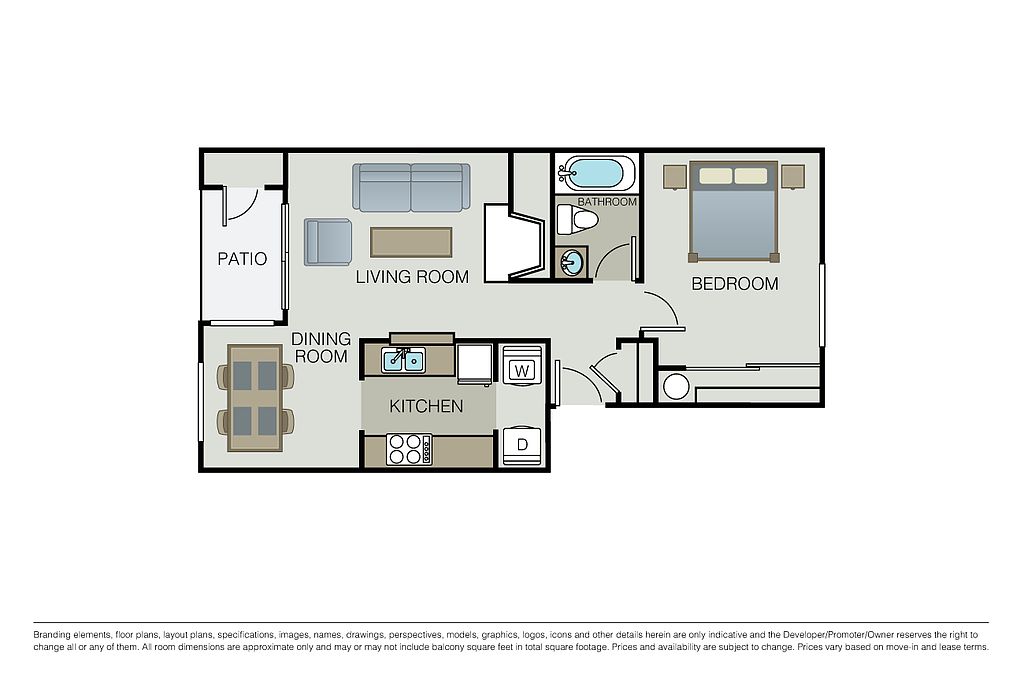 | 656 | Oct 27 | $1,789 |
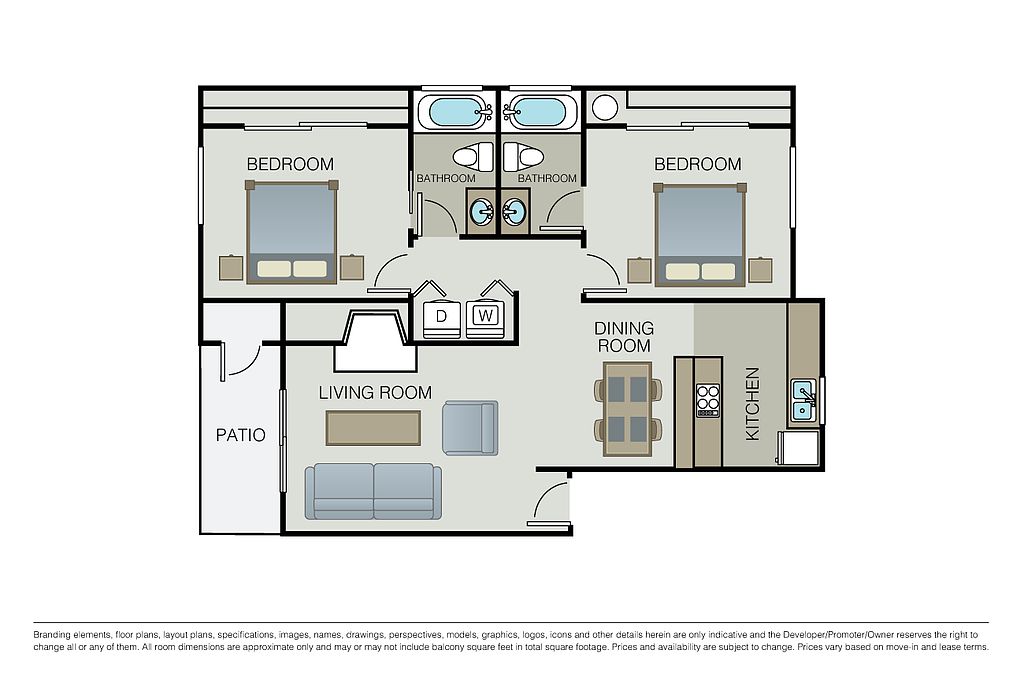 | 953 | Oct 21 | $2,017 |
 | 953 | Oct 24 | $2,149 |
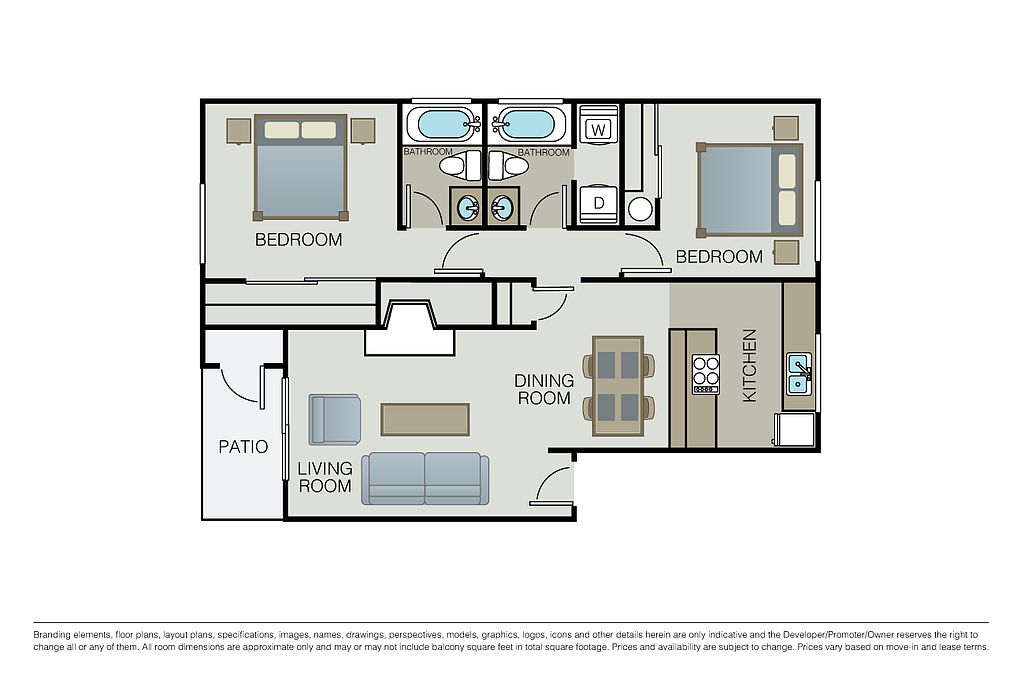 | 891 | Nov 4 | $2,169 |
What's special
Office hours
| Day | Open hours |
|---|---|
| Mon: | 9 am - 6 pm |
| Tue: | 9 am - 6 pm |
| Wed: | 10 am - 6 pm |
| Thu: | 9 am - 6 pm |
| Fri: | 9 am - 6 pm |
| Sat: | 9 am - 6 pm |
| Sun: | Closed |
Property map
Tap on any highlighted unit to view details on availability and pricing
Facts, features & policies
Building Amenities
Community Rooms
- Fitness Center
- Lounge: Resident lounge
Fitness & sports
- Basketball Court
Other
- In Unit: Front load washer/dryer
- Swimming Pool
Outdoor common areas
- Patio: Extended patio/balcony
Security
- Night Patrol: Courtesy patrol
Services & facilities
- On-Site Maintenance
- Online Rent Payment: Online resident portal
- Storage Space: Additional storage available
Unit Features
Appliances
- Dishwasher
- Dryer: Front load washer/dryer
- Microwave Oven: Microwave
- Refrigerator
- Washer: Front load washer/dryer
Cooling
- Ceiling Fan
Flooring
- Hardwood: Wood-style flooring
Other
- Coat Closet
- Corner/end Location
- Double-pane Windows
- Fireplace
- Keyless Entry
- Mandatory Fee: Utilities Cost Based On Usage Plus Monthly Utility Service Fee (conservice) $6/month
- Modern Cabinetry
- Open Concept Floor Plan
- Patio Balcony: Extended patio/balcony
- Quartz Countertops
- Refreshed Kitchen And Bath
- Remodeled Kitchen And Bath
- Smart Home Technology
- Stainless Steel Appliances
Policies
Lease terms
- We have flexible lease terms and pricing to fit your needs!
Pet essentials
- DogsAllowedMonthly dog rent$75One-time dog fee$250Dog deposit$250
- CatsAllowedMonthly cat rent$50One-time cat fee$250Cat deposit$250
Restrictions
Additional details
Special Features
- Airbnb-friendly Community
- Community Courtyard
- Gardens And Walking Paths
- Parking
- Pet Friendly
- Spa
- Wireless Internet: Wi-Fi throughout amenity areas
Neighborhood: 98012
- Family VibesWarm atmosphere with family-friendly amenities and safe, welcoming streets.Suburban CalmSerene suburban setting with space, comfort, and community charm.Pet FriendlyWelcoming environment for pets with numerous parks and pet-friendly establishments.Outdoor ActivitiesAmple parks and spaces for hiking, biking, and active recreation.
Centered on Mill Creek and the Bothell–Everett Highway, 98012 blends suburban calm with leafy greenbelts along North Creek and a mild Puget Sound climate—cool, wet winters and warm, dry summers. Daily life orbits Mill Creek Town Center’s boutiques, Central Market grocery, coffee spots like Spotted Cow, and fitness options such as LA Fitness and Orangetheory, while nearby Fred Meyer and Safeway cover essentials. Outdoor time is easy at North Creek Park’s floating boardwalk, the Mill Creek Nature Reserve and Heron Park, Tambark Creek Park’s fields, and the North Creek Trail that links to regional biking routes. The vibe is family friendly and pet loving, with dog parks and weekend youth sports; nightlife is low‑key with local breweries and wine bars. Commuters appreciate Swift Green Line access and quick routes to I‑5 and I‑405, plus proximity to employment centers in Bothell, Canyon Park, and Paine Field. Housing spans townhomes, single‑family homes, and garden‑style apartments; recent Zillow market trends show a median rent around $2,600, with most listings in the $1,800–$3,400 range.
Powered by Zillow data and AI technology.
Areas of interest
Use our interactive map to explore the neighborhood and see how it matches your interests.
Travel times
Nearby schools in Mill Creek
GreatSchools rating
- 9/10Woodside Elementary SchoolGrades: PK-5Distance: 0.7 mi
- 7/10Heatherwood Middle SchoolGrades: 6-8Distance: 1.8 mi
- 9/10Henry M. Jackson High SchoolGrades: 9-12Distance: 1.9 mi
Frequently asked questions
Laurels at Mill Creek has a walk score of 61, it's somewhat walkable.
The schools assigned to Laurels at Mill Creek include Woodside Elementary School, Heatherwood Middle School, and Henry M. Jackson High School.
Yes, Laurels at Mill Creek has in-unit laundry for some or all of the units.
Laurels at Mill Creek is in the 98012 neighborhood in Mill Creek, WA.
To have a dog at Laurels at Mill Creek there is a required deposit of $250. This building has a one time fee of $250 and monthly fee of $75 for dogs. To have a cat at Laurels at Mill Creek there is a required deposit of $250. This building has a one time fee of $250 and monthly fee of $50 for cats.
Yes, 3D and virtual tours are available for Laurels at Mill Creek.
