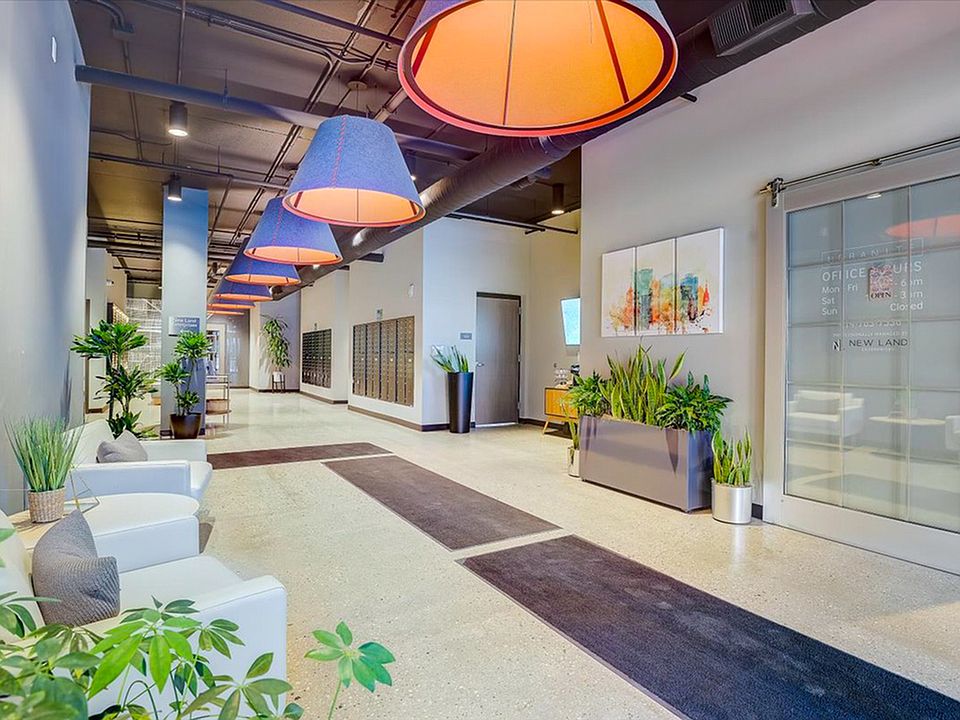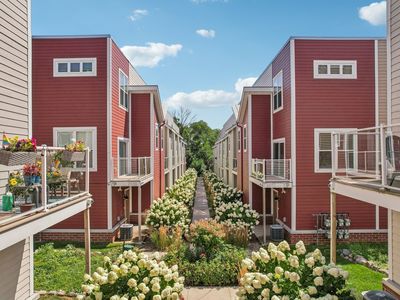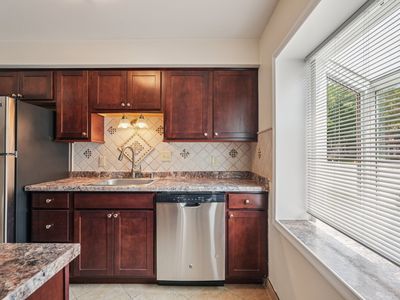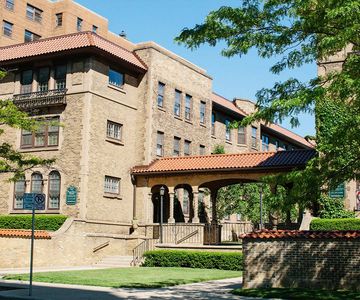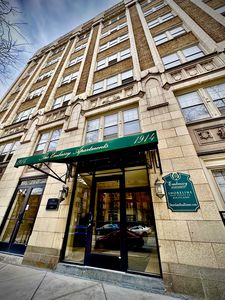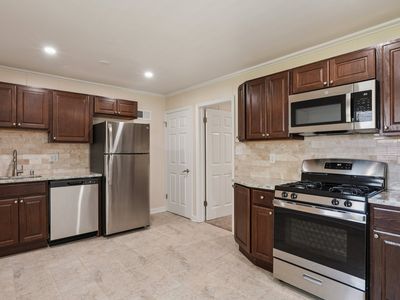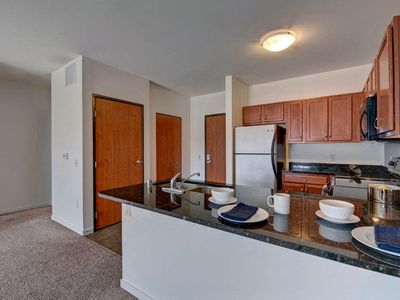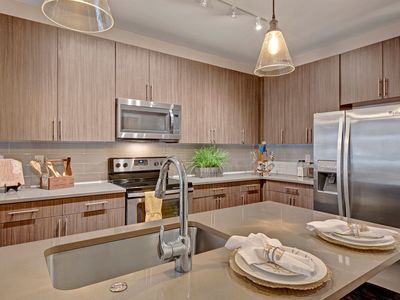From world-class dining to local artisans, shopping, and music, the East Side is a hot spot for the active and adventurous--and Urbanite stands at the center of it all. The luxury high rise offers fantastic city views to the west and sparkling Lake Michigan to the East. Residents enjoy an enormous Clubroom with Billards and Chef's Kitchen, as well as a SunDeck with Community Grills.

Explore 3D tour
Urbanite
1840 N Farwell Ave, Milwaukee, WI 53202
- Special offer! Rent a two bedroom apartment before 10/15 and your first month is on us!: Lease a two bedroom apartment home before 10/15 and get one month free on a 12 month + lease term.Expires October 15, 2025
Applies to select units
Apartment building
Studio-2 beds
Pet-friendly
Available units
Price may not include required fees and charges
Price may not include required fees and charges.
Unit , sortable column | Sqft, sortable column | Available, sortable column | Base rent, sorted ascending |
|---|---|---|---|
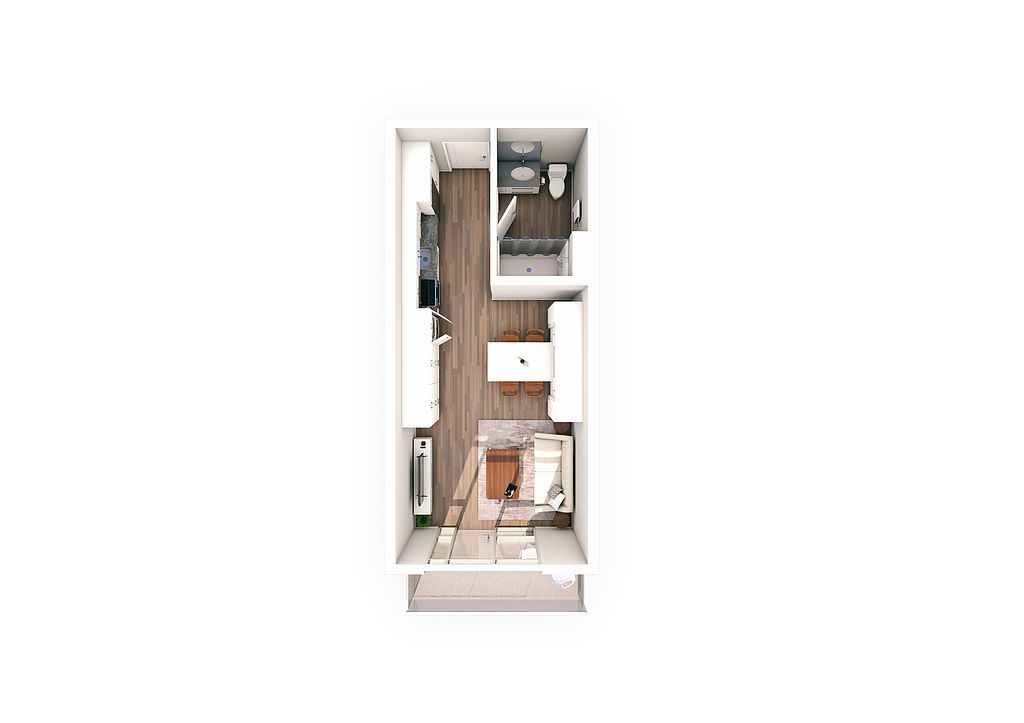 | 414 | Nov 7 | $1,318 |
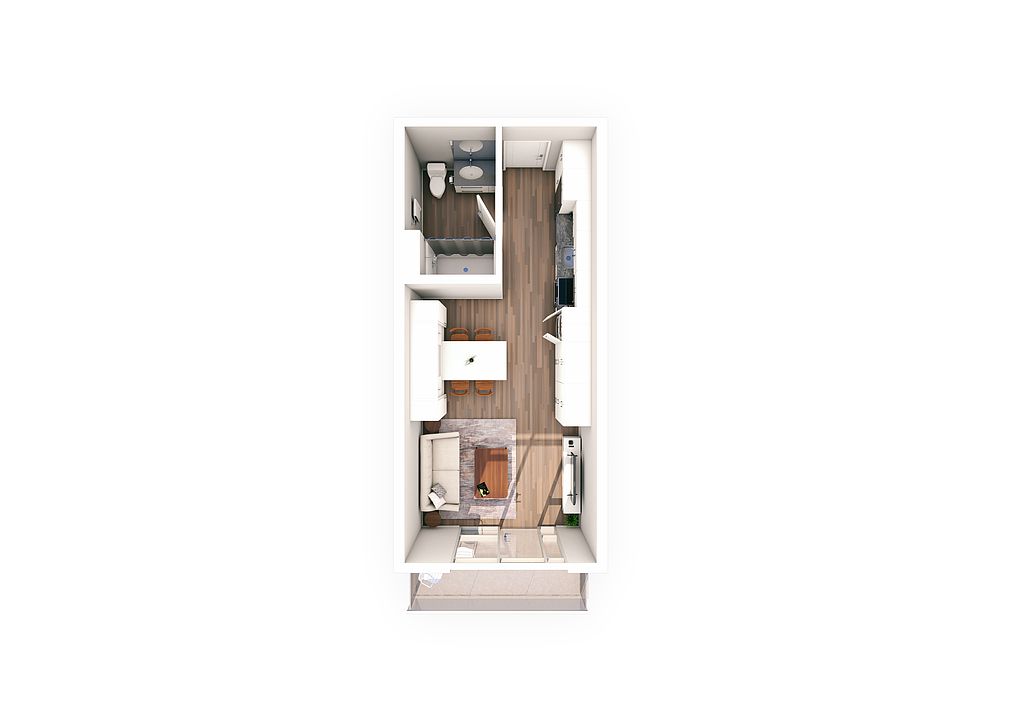 | 411 | Nov 22 | $1,578 |
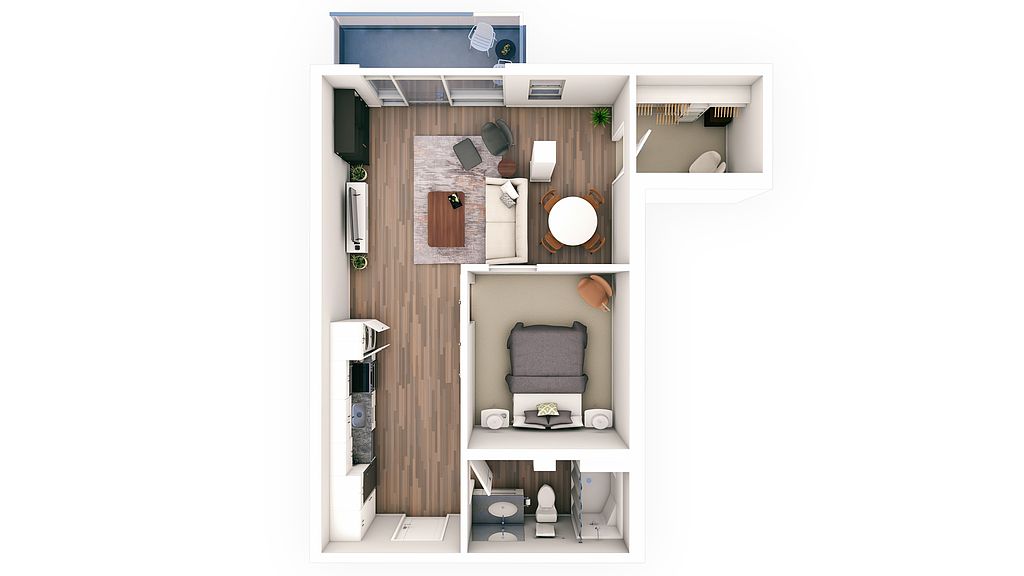 | 687 | Oct 2 | $1,655 |
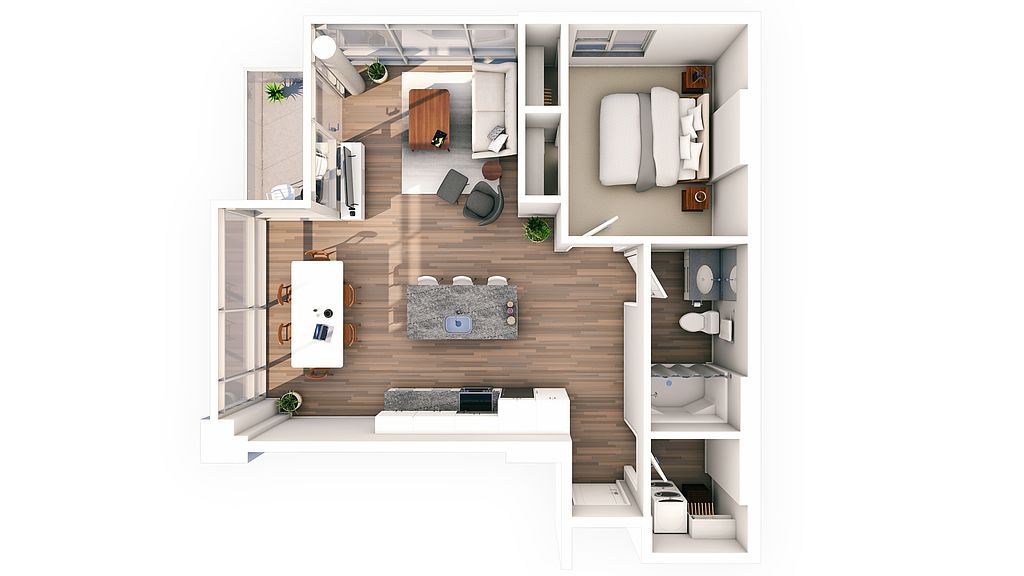 | 735 | Now | $1,796 |
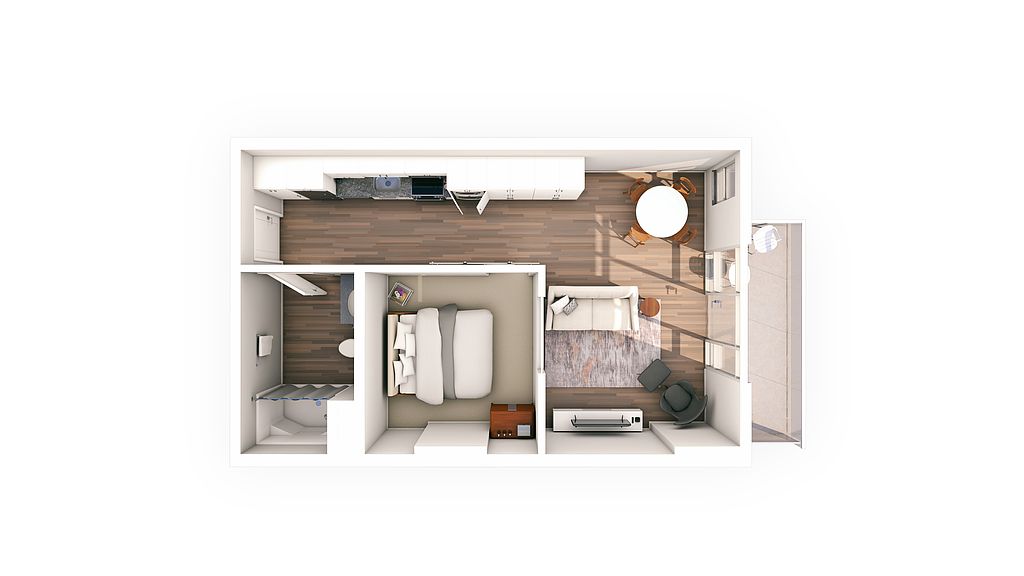 | 541 | Now | $1,951 |
 | 735 | Now | $2,045 |
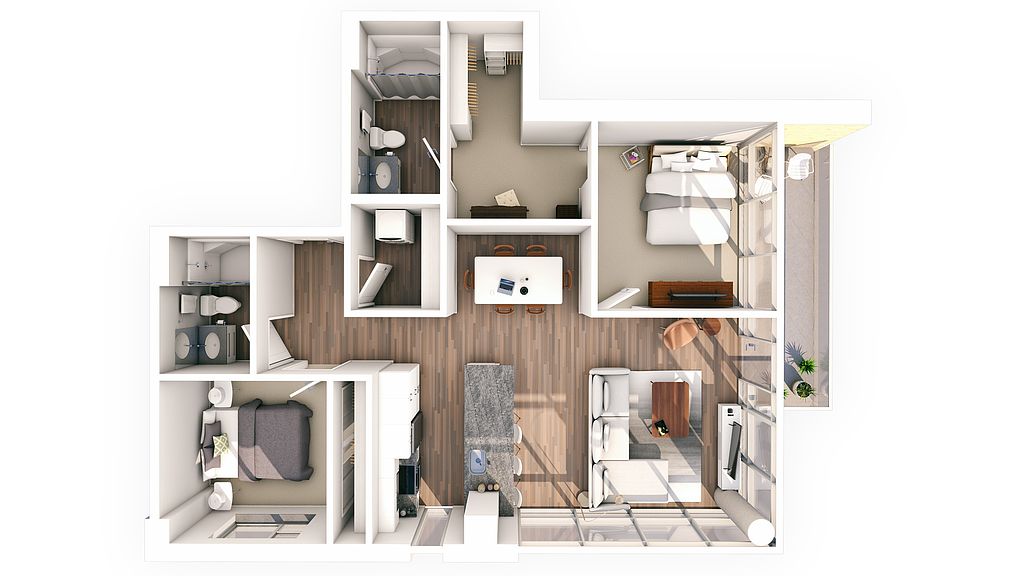 | 1,050 | Now | $2,782 |
 | 1,050 | Now | $2,902 |
What's special
Contemporary urban design
3D tours
 Zillow 3D Tour 1
Zillow 3D Tour 1 Zillow 3D Tour 2
Zillow 3D Tour 2 Zillow 3D Tour 3
Zillow 3D Tour 3 Zillow 3D Tour 4
Zillow 3D Tour 4 Zillow 3D Tour 5
Zillow 3D Tour 5 Zillow 3D Tour 6
Zillow 3D Tour 6 Zillow 3D Tour 7
Zillow 3D Tour 7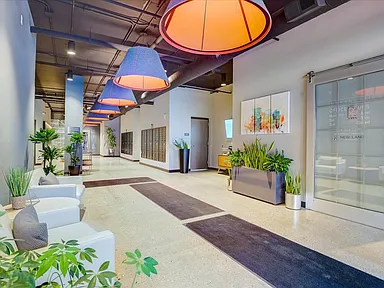 Studio / 1 Bath - 411 SF
Studio / 1 Bath - 411 SF 2 Bed / 2 Bath - 1,231 SF
2 Bed / 2 Bath - 1,231 SF 1 Bed / 1 Bath - 682 SF
1 Bed / 1 Bath - 682 SF 1 Bed / 1 Bath - 735 SF
1 Bed / 1 Bath - 735 SF Community Room, Fitness Center, Green Roof
Community Room, Fitness Center, Green Roof 2 Bed / 2 Bath - 1,218 SF
2 Bed / 2 Bath - 1,218 SF 1 Bed / 1 Bath - 738 SF
1 Bed / 1 Bath - 738 SF 3 Bed / 2 Bath - 1,341 SF
3 Bed / 2 Bath - 1,341 SF 2 Bed / 2 Bath - 1,231 SF
2 Bed / 2 Bath - 1,231 SF 2 Bed / 2 Bath - 1,218 SF
2 Bed / 2 Bath - 1,218 SF 3 Bed / 2 Bath - 1,341 SF
3 Bed / 2 Bath - 1,341 SF
Office hours
| Day | Open hours |
|---|---|
| Mon: | 9 am - 6 pm |
| Tue: | 9 am - 6 pm |
| Wed: | 9 am - 6 pm |
| Thu: | 9 am - 6 pm |
| Fri: | 9 am - 5 pm |
| Sat: | 10 am - 3 pm |
| Sun: | Closed |
Facts, features & policies
Building Amenities
Community Rooms
- Club House: Feature Packed Community Room
- Fitness Center: 24-hour Fitness Room
Services & facilities
- Elevator
- Guest Suite
- On-Site Management: Professional On-site Management
Unit Features
Other
- Granite Countertops
- High-end Appliances: Designer Fixtures
- Private Balconies
- Stainless Steel Appliances
- State Of The Art Climate Control
- Woodgrain Floors
Policies
Parking
- Garage: Indoor Heated Parking
Lease terms
- 6 months, 7 months, 8 months, 9 months, 10 months, 11 months, 12 months, 13 months, 14 months, 15 months
Pets
Cats
- Allowed
- 2 pet max
- $300 one time fee
- $45 monthly pet fee
- Restrictions: Must Be Spayed/Neutered
Dogs
- Allowed
- 2 pet max
- $300 one time fee
- $45 monthly pet fee
- Restrictions: Must Be Spayed/Neutered
Special Features
- Full Community Kitchen
- Heated Community Terrace
- Pet Friendly
Neighborhood: Lower East Side
Areas of interest
Use our interactive map to explore the neighborhood and see how it matches your interests.
Travel times
Nearby schools in Milwaukee
GreatSchools rating
- 9/10Maryland Avenue Montessori SchoolGrades: PK-8Distance: 0.7 mi
- 6/10Cass Street SchoolGrades: PK-8Distance: 0.7 mi
- 4/10Riverside University High SchoolGrades: 9-12Distance: 1.1 mi
Frequently asked questions
What is the walk score of Urbanite?
Urbanite has a walk score of 94, it's a walker's paradise.
What is the transit score of Urbanite?
Urbanite has a transit score of 56, it has good transit.
What schools are assigned to Urbanite?
The schools assigned to Urbanite include Maryland Avenue Montessori School, Cass Street School, and Riverside University High School.
What neighborhood is Urbanite in?
Urbanite is in the Lower East Side neighborhood in Milwaukee, WI.
What are Urbanite's policies on pets?
A maximum of 2 cats are allowed per unit. This building has a one time fee of $300 and monthly fee of $45 for cats. A maximum of 2 dogs are allowed per unit. This building has a one time fee of $300 and monthly fee of $45 for dogs.
Does Urbanite have virtual tours available?
Yes, 3D and virtual tours are available for Urbanite.
