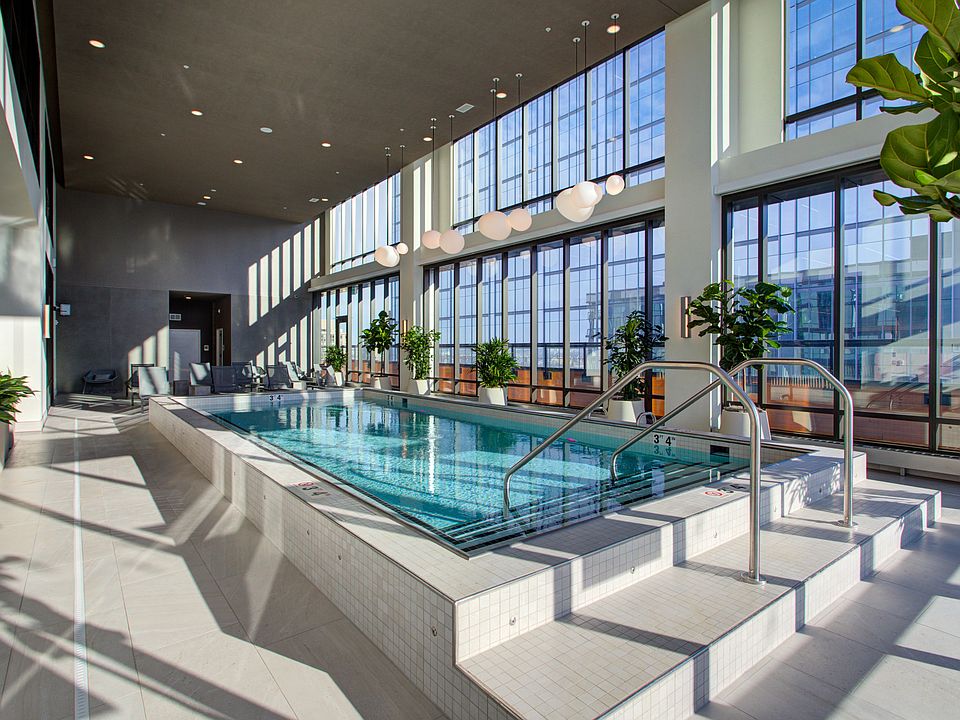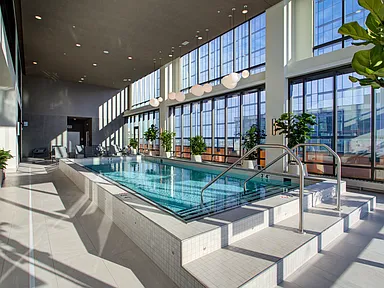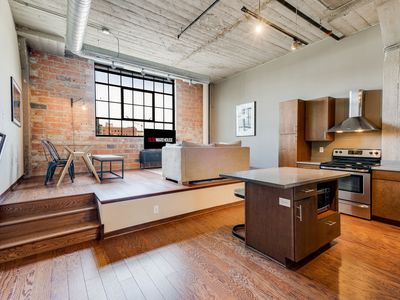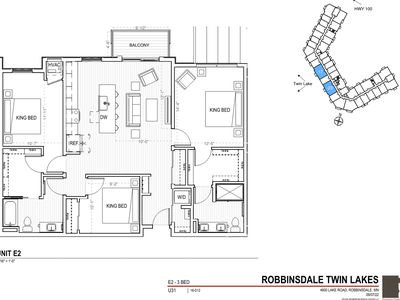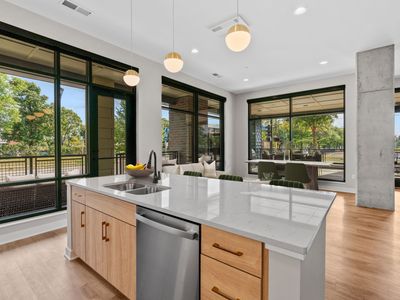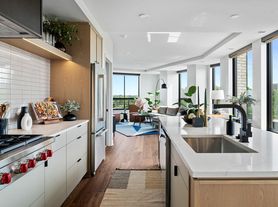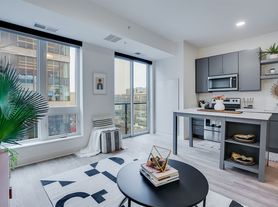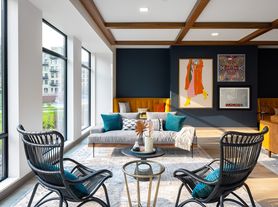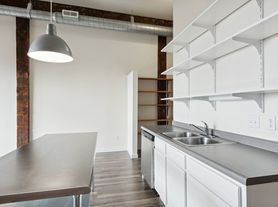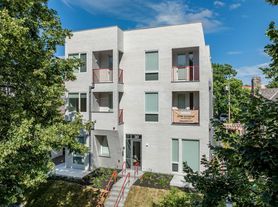- Special offer! 6 Weeks Free
Available units
Unit , sortable column | Sqft, sortable column | Available, sortable column | Base rent, sorted ascending |
|---|---|---|---|
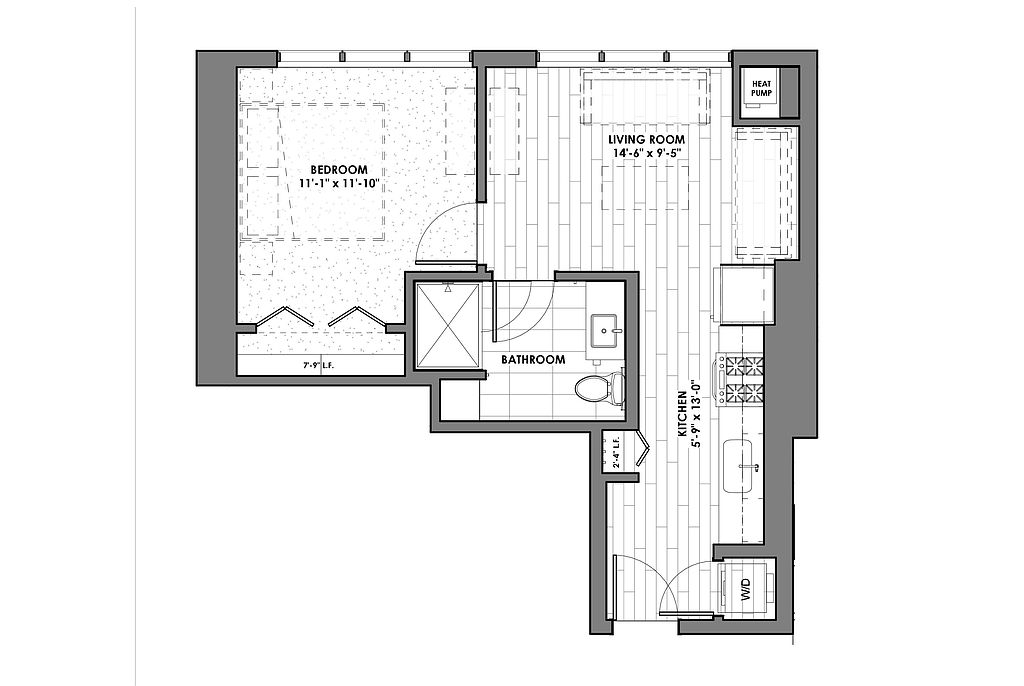 | 540 | Now | $1,573 |
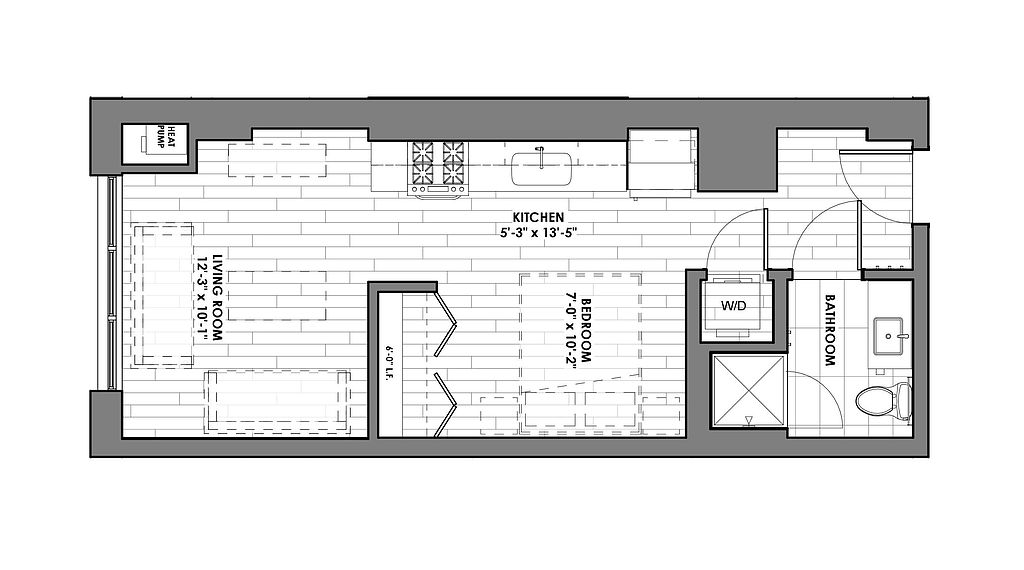 | 465 | Dec 19 | $1,622 |
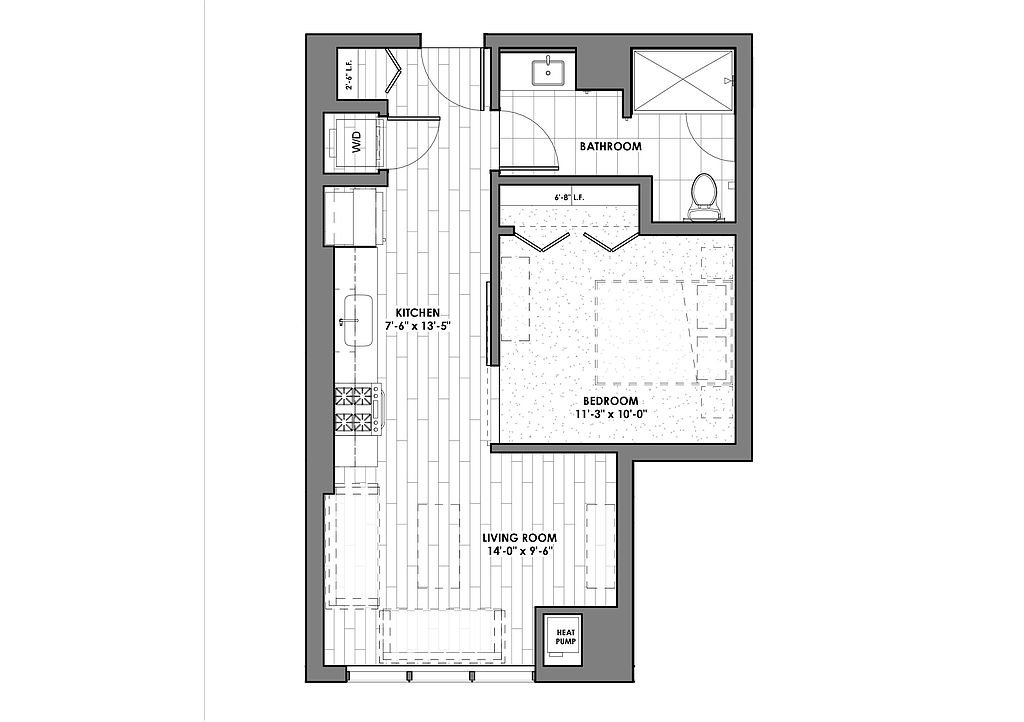 | 575 | Oct 16 | $1,645 |
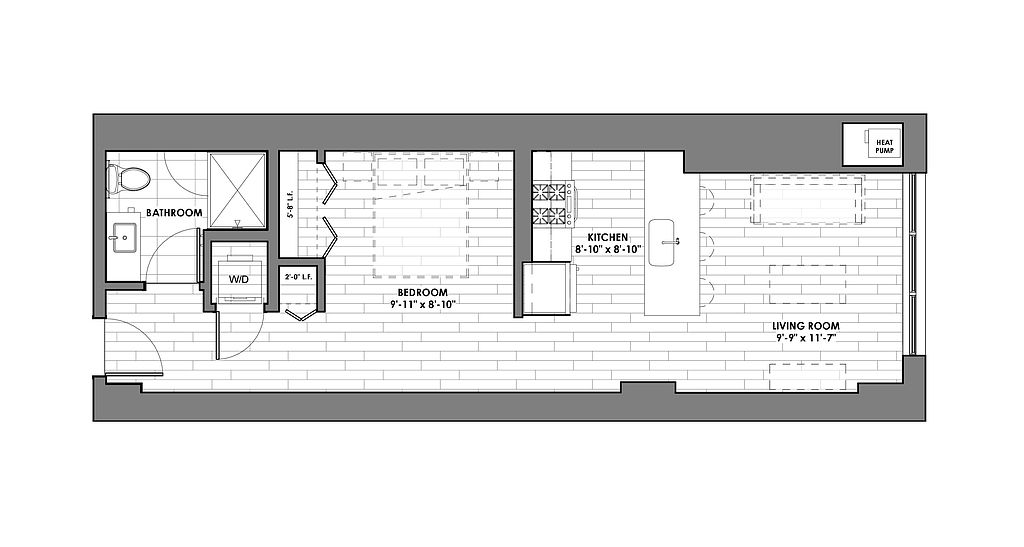 | 590 | Nov 25 | $1,670 |
 | 575 | Nov 4 | $1,684 |
 | 540 | Now | $1,686 |
 | 540 | Now | $1,695 |
 | 575 | Oct 12 | $1,696 |
 | 575 | Nov 16 | $1,765 |
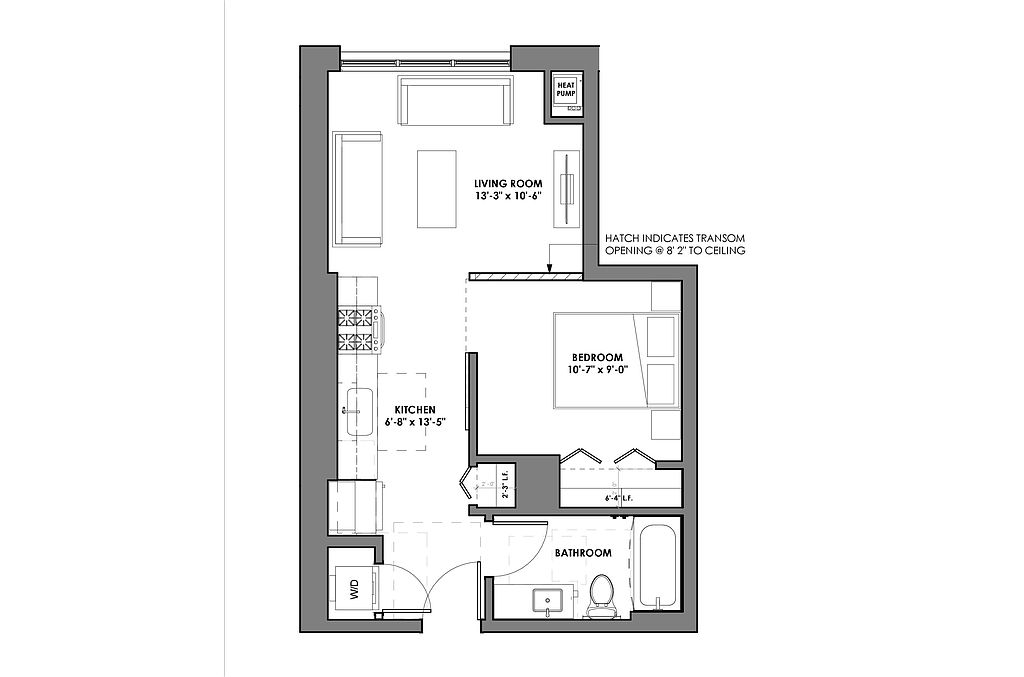 | 560 | Now | $1,771 |
 | 540 | Now | $1,773 |
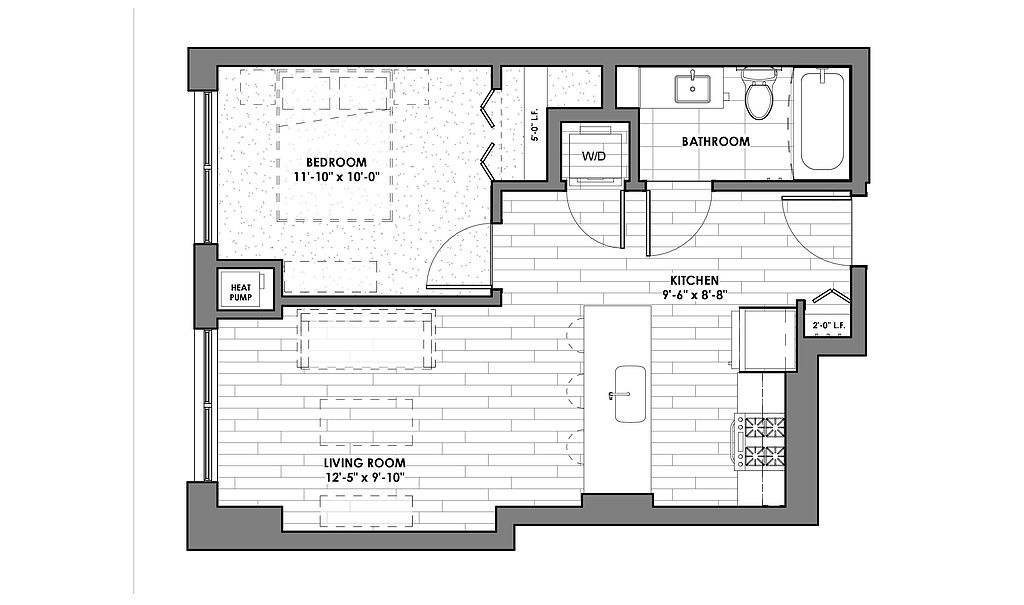 | 576 | Nov 10 | $1,845 |
 | 576 | Nov 11 | $1,955 |
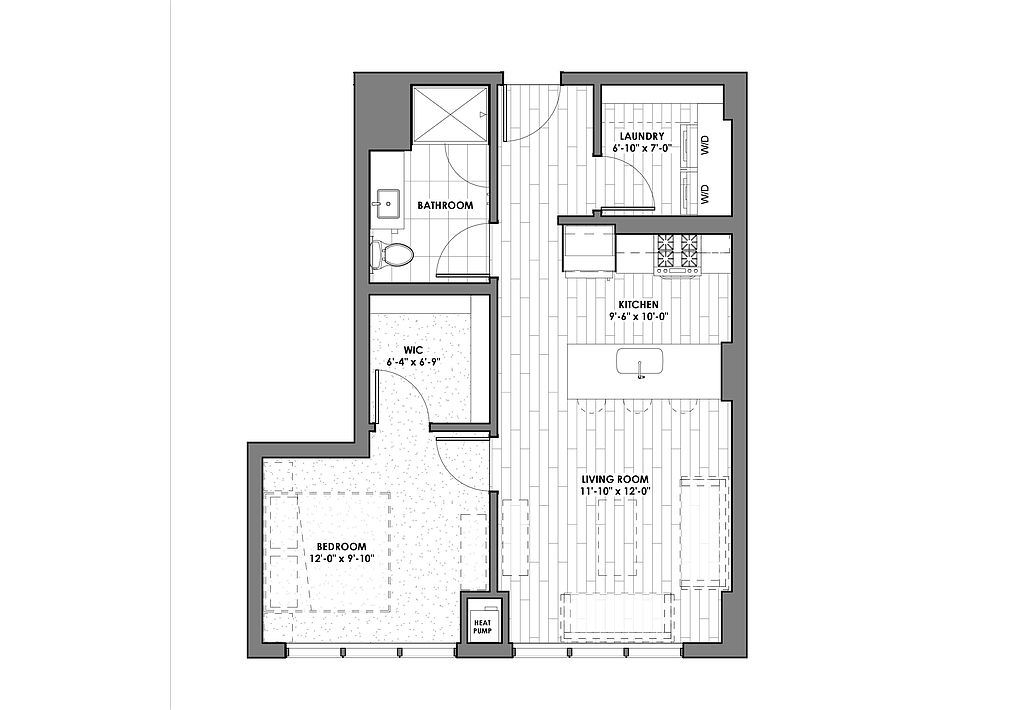 | 690 | Nov 10 | $1,980 |
 | 540 | Dec 9 | $2,030 |
What's special
Property map
Tap on any highlighted unit to view details on availability and pricing
Facts, features & policies
Building Amenities
Community Rooms
- Business Center
- Fitness Center: Health & Wellness Center
- Game Room
- Library: Mezzanine Library
- Lounge: Conservatory Lounge
- Recreation Room: Outdoor Pet Exercise Deck
- Theater
Other
- In Unit: Full-size front-loading Whirlpool Washer/Dryer
- Shared: Laundry room *
- Swimming Pool: Indoor Spa Pool & Sauna
Outdoor common areas
- Barbecue: Grilling Stations & Fire Pit
- Sundeck: Outdoor Entertainment Deck
Security
- Gated Entry: Butterfly MX Video Entry System
Services & facilities
- Bicycle Storage
- Elevator
- Online Rent Payment
- Package Service: Luxer One Package Room
- Storage Space
Unit Features
Appliances
- Dishwasher
- Dryer: Full-size front-loading Whirlpool Washer/Dryer
- Garbage Disposal
- Range: Gas range stovetop
- Washer: Full-size front-loading Whirlpool Washer/Dryer
Cooling
- Wall Mounted Air Conditioning: Pure white wall color
Flooring
- Slate: Dark grey slate bathroom flooring
- Tile: Luxury vinyl tile flooring
Other
- Balcony: Balcony in select plans *
- Patio Balcony: Balcony in select plans *
Policies
Parking
- Detached Garage: Garage Lot
- Garage: Heated Parking Garage
- Parking Lot: Other
Pet essentials
- DogsAllowedMonthly dog rent$50One-time dog fee$300
- CatsAllowedMonthly cat rent$35One-time cat fee$300
Additional details
Special Features
- *in Select Units
- Arctic White Mosaic Backsplash
- Bicycle Repair Station
- Black Delta Faucets
- Club Discount: Club Room with Kitchen Bar, Dining + Lounging
- Coworking Space With Private Conference
- Dining Room *
- Dual Color Kitchen Cabinetry
- Electric Vehicle Charging Stations
- Frameless Glass Door Showers
- Freestanding Bathtub *
- Golf Simulator
- Group Excercise: Yoga Studio + Stretching Space
- High Ceilings
- Hotel-style Lobby
- Kitchen Islands With Black Pendant Lighting *
- Large-walk-in Closets *
- Modular Closet Organization Systems *
- Moving Loading Dock
- Natural White Tile Backsplash
- On-site Retail
- Penthouse + Club Level Features
- Roller Shades
- Roller Shades *
- Serving Prep Kitchen For Clubroom Entertainment
- Side-by-side Bathroom Sinks *
- Spa: Outdoor Spa & Sunning Loungers
- Stainless Steel Whirlpool Appliances
- Stainless Steel Whirlpool Appliances *
- Walk-in Closets With Light Sensors *
- Waterfall Kitchen Islands*
- White & Grey Quartz Countertops *
- White Matte Shower Surround *
- White Quartz Countertops
- Wine Chiller
Neighborhood: Downtown West
Areas of interest
Use our interactive map to explore the neighborhood and see how it matches your interests.
Travel times
Nearby schools in Minneapolis
GreatSchools rating
- 1/10Webster ElementaryGrades: PK-5Distance: 1.2 mi
- 1/10Northeast Middle SchoolGrades: 6-8Distance: 3.3 mi
- 4/10Edison Senior High SchoolGrades: 9-12Distance: 2.2 mi
Frequently asked questions
270 Hennepin has a walk score of 95, it's a walker's paradise.
270 Hennepin has a transit score of 87, it has excellent transit.
The schools assigned to 270 Hennepin include Webster Elementary, Northeast Middle School, and Edison Senior High School.
Yes, 270 Hennepin has in-unit laundry for some or all of the units. 270 Hennepin also has shared building laundry.
270 Hennepin is in the Downtown West neighborhood in Minneapolis, MN.
This building has a one time fee of $300 and monthly fee of $50 for dogs. This building has a one time fee of $300 and monthly fee of $35 for cats.
Yes, 3D and virtual tours are available for 270 Hennepin.
