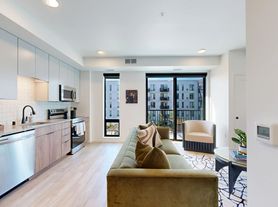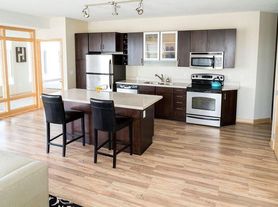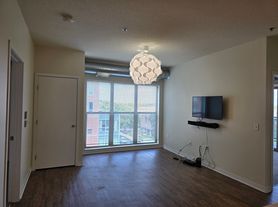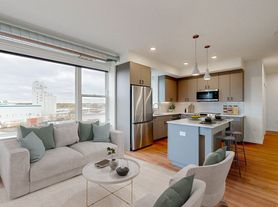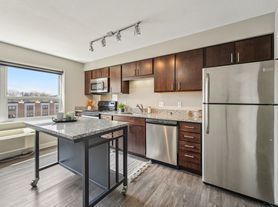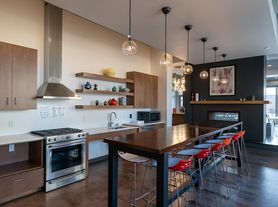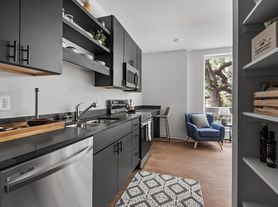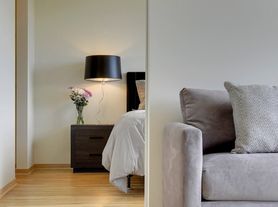
Accolade Minneapolis
2650 University Ave SE, Minneapolis, MN 55414
What's special
Property map
Tap on any highlighted unit to view details on availability and pricing
Facts, features & policies
Building Amenities
Community Rooms
- Club House: Clubhouse with Game Lounge
- Fitness Center
- Lounge
Other
- In Unit: Washer & Dryer in Every Apartment
- Swimming Pool: Resort Style Pool & Hot Tub
Outdoor common areas
- Barbecue: Courtyards with Grilling Stations
Security
- Night Patrol: Overnight and Weekend Courtesy Patrol Officer
Services & facilities
- On-Site Management: Professional On-site Management
- Package Service
- Storage Space: Bike Storage
Unit Features
Appliances
- Dryer: Washer & Dryer in Every Apartment
- Washer: Washer & Dryer in Every Apartment
Cooling
- Air Conditioning
Internet/Satellite
- High-speed Internet Ready: High Speed Internet & Community Wide Wi-Fi
Other
- Energy Efficient Appliances
- Fireplace: Outdoor & Rooftop Firepits & Indoor Fireplace
- Full Xl Beds
- Furnished: Fully Furnished With New Modern Furnishings
- Granite Countertops
- Hardwood-inspired Floors
- Key Fob Entry
- Personal Bedrooms & Bathrooms With Locks
- Two-tone Designer Kitchen
Policies
Parking
- Garage: Gated Garage Parking Available
Lease terms
- 11 months
Pet essentials
- DogsAllowedNumber allowed2
- CatsAllowedNumber allowed2
- OtherAllowedNumber allowed999
Restrictions
Additional details
Special Features
- 24/7 On-site Emergency Maintenance
- Awesome Social Events For Residents
- Coffee Bar In The Lobby
- Free Printing With Printwithme
- Makerspace With Spray Booth
- Media Room, Photography Room, & Podcast Room
Neighborhood: Prospect Park
Areas of interest
Use our interactive map to explore the neighborhood and see how it matches your interests.
Walk, Transit & Bike Scores
Nearby schools in Minneapolis
GreatSchools rating
- 2/10Pratt Elementary SchoolGrades: PK-5Distance: 0.4 mi
- 1/10Northeast Middle SchoolGrades: 6-8Distance: 3.5 mi
- 4/10Edison Senior High SchoolGrades: 9-12Distance: 3.1 mi
Frequently asked questions
Accolade Minneapolis has a walk score of 86, it's very walkable.
Accolade Minneapolis has a transit score of 64, it has good transit.
The schools assigned to Accolade Minneapolis include Pratt Elementary School, Northeast Middle School, and Edison Senior High School.
Yes, Accolade Minneapolis has in-unit laundry for some or all of the units.
Accolade Minneapolis is in the Prospect Park neighborhood in Minneapolis, MN.
A maximum of 2 cats are allowed per unit. A maximum of 999 other pets are allowed per unit. A maximum of 2 dogs are allowed per unit.
Do you manage this property?
Claiming gives you access to insights and data about this property.
