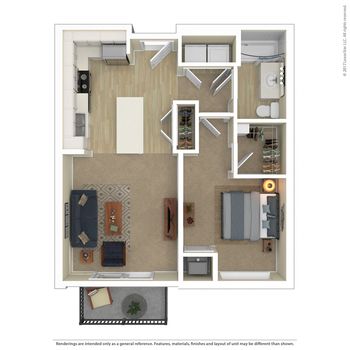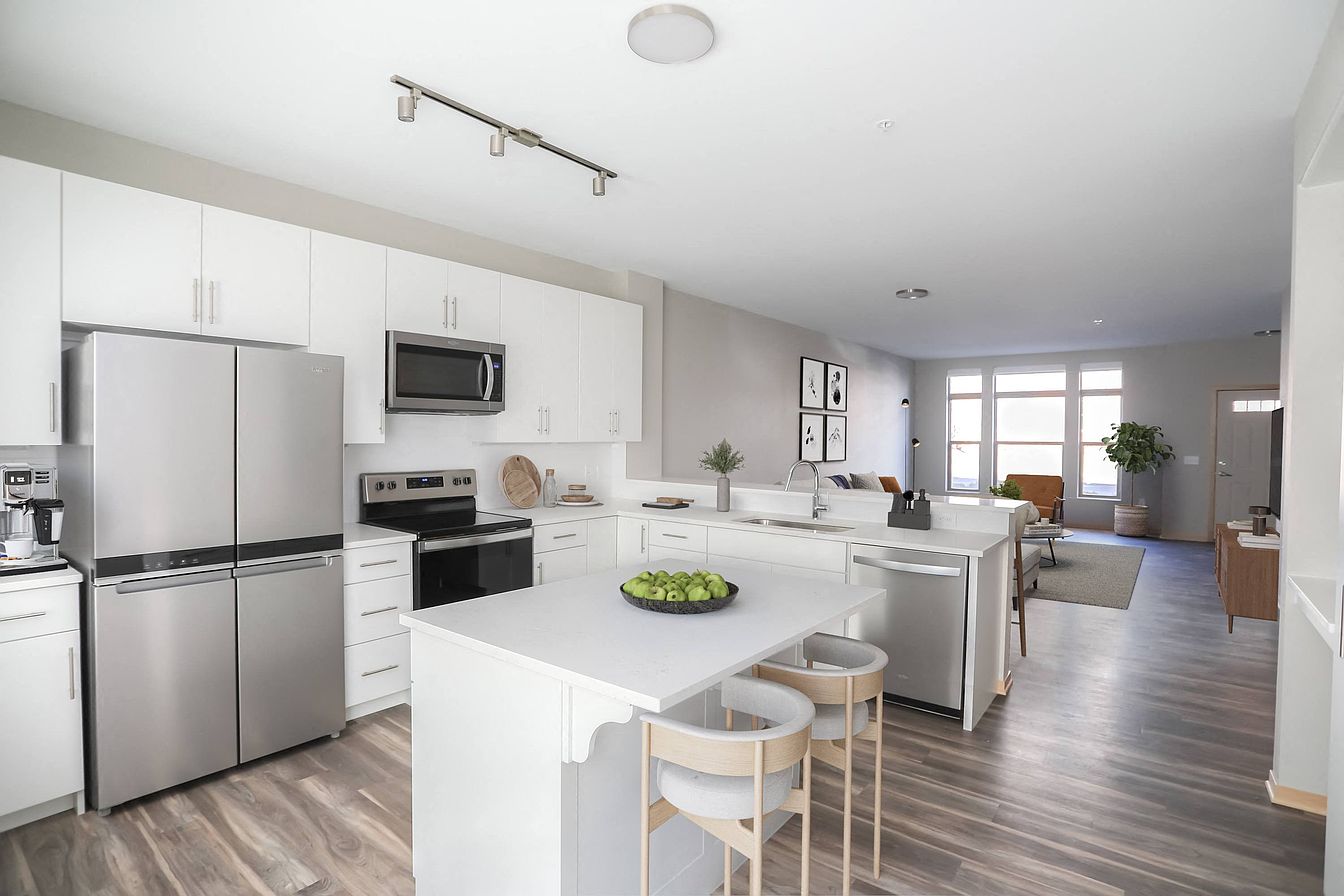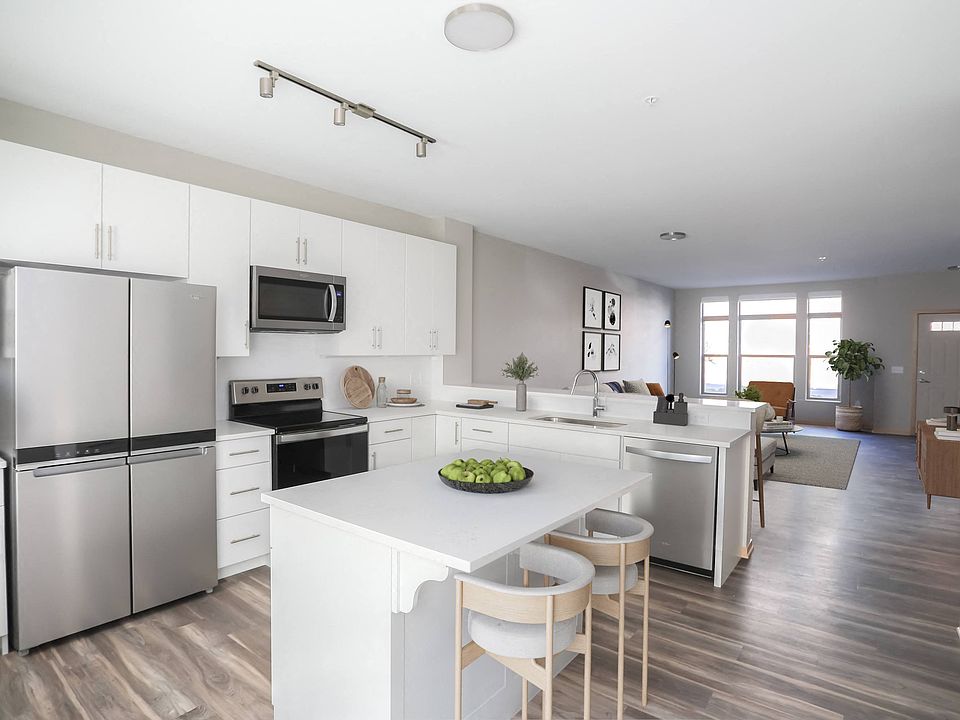3 units available Oct 1-Oct 18


3 units available Oct 1-Oct 18

1 unit available Nov 3

5 units available Sep 25-Nov 3

1 unit available Oct 5

1 unit available now

1 unit avail. Sep 2 | 1 unit avail. Sep 14

1 unit avail. Sep 8 | 1 unit avail. Sep 17

5 units avail. now | 1 avail. Nov 5

1 unit available now

1 unit available now

1 unit available now

1 unit available now

1 unit available Sep 24

1 unit available now

1 unit available now

1 unit available Nov 3

1 unit avail. Oct 2 | 1 unit avail. Nov 6

1 unit available Sep 3

1 unit available Oct 28

2 units avail. now | 1 avail. Oct 3

1 unit available Nov 3

| Day | Open hours |
|---|---|
| Mon - Fri: | 9 am - 5 pm |
| Sat: | 9 am - 5 pm |
| Sun: | Closed |
Use our interactive map to explore the neighborhood and see how it matches your interests.
Hoigaard Village has a walk score of 53, it's somewhat walkable.
Hoigaard Village has a transit score of 36, it has some transit.
The schools assigned to Hoigaard Village include Susan Lindgren Elementary School, St. Louis Park Middle School, and St. Louis Park Senior High School.
Yes, Hoigaard Village has in-unit laundry for some or all of the units.
Hoigaard Village is in the Elmwood neighborhood in Minneapolis, MN.
A maximum of 2 cats are allowed per unit. This building has a one time fee of $300 and monthly fee of $35 for cats. A maximum of 2 dogs are allowed per unit. This building has a one time fee of $300 and monthly fee of $65 for dogs.
Yes, 3D and virtual tours are available for Hoigaard Village.

