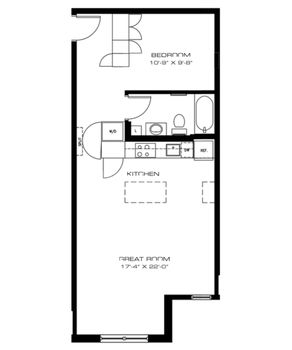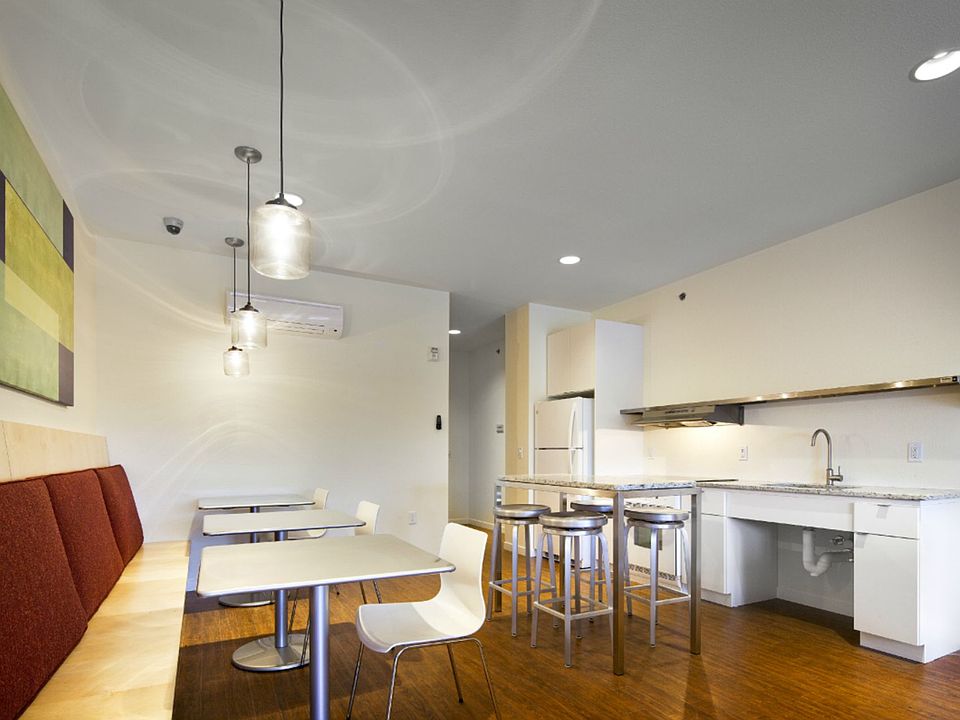1 bd, 1 ba
$1,545
719 sqft
1 unit available Oct 1
3D Tour15 Photos

1 unit available Oct 1

Use our interactive map to explore the neighborhood and see how it matches your interests.
Parkway West Apartments has a walk score of 65, it's somewhat walkable.
Parkway West Apartments has a transit score of 56, it has good transit.
The schools assigned to Parkway West Apartments include Hiawatha Elementary School, Sanford Middle School, and Roosevelt High School - Sws.
Yes, Parkway West Apartments has in-unit laundry for some or all of the units.
Parkway West Apartments is in the Hiawatha neighborhood in Minneapolis, MN.
Yes, 3D and virtual tours are available for Parkway West Apartments.

