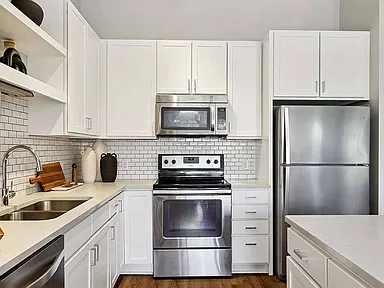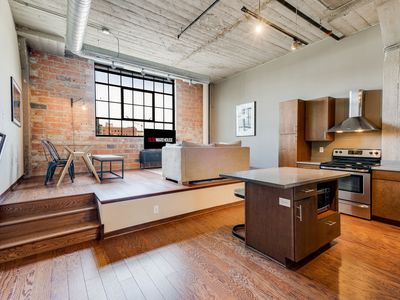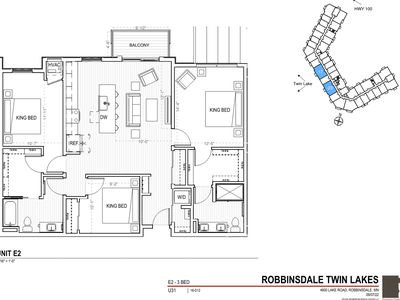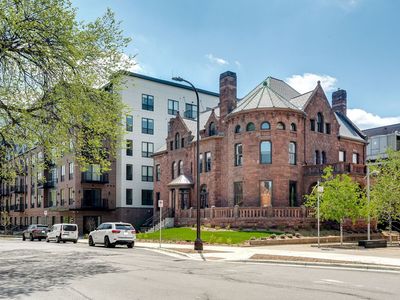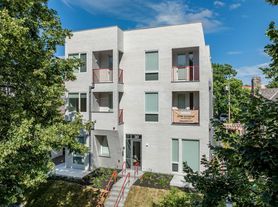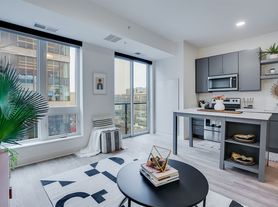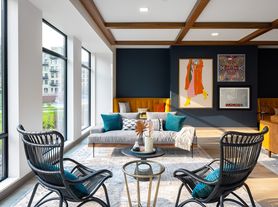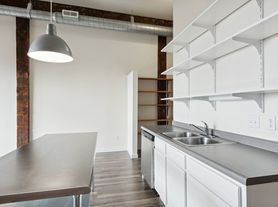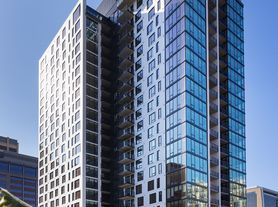The Grand Mill District
313 Washington Ave S, Minneapolis, MN 55415
Available units
Unit , sortable column | Sqft, sortable column | Available, sortable column | Base rent, sorted ascending |
|---|---|---|---|
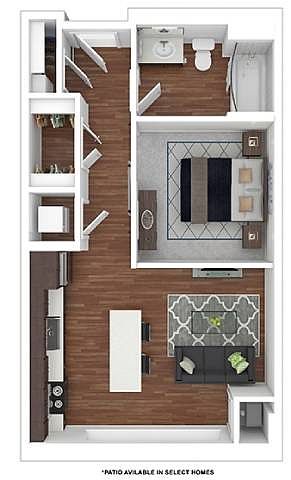 | 541 | Now | $1,495+ |
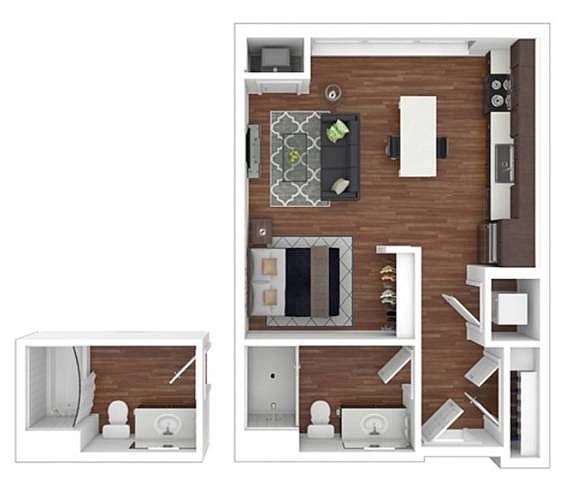 | 472 | Now | $1,497+ |
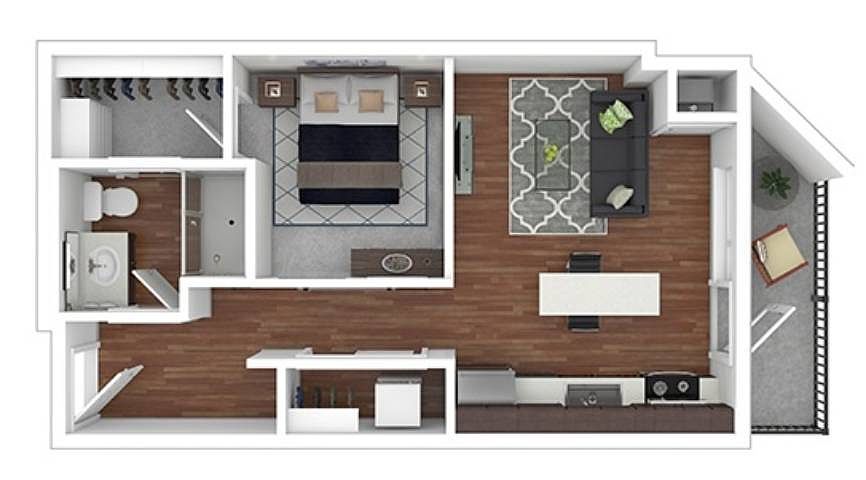 | 635 | Now | $1,512+ |
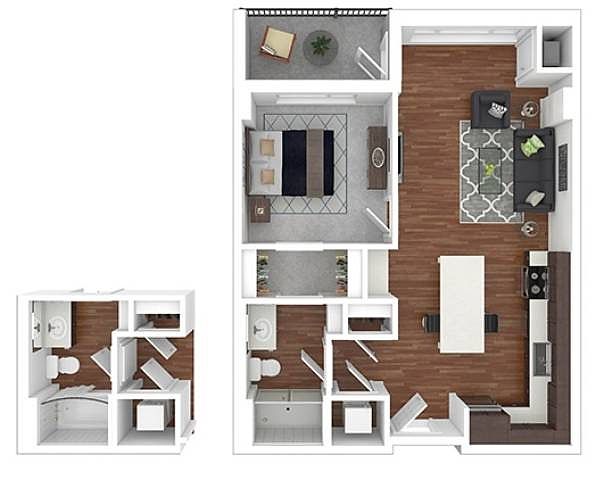 | 685 | Now | $1,695 |
 | 685 | Now | $1,700 |
 | 685 | Now | $1,735 |
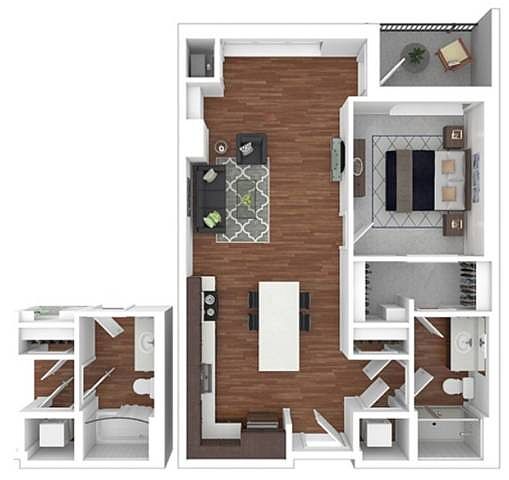 | 726 | Now | $1,781+ |
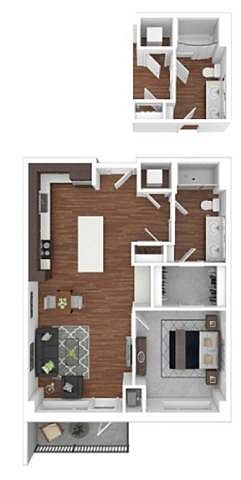 | 735 | Now | $1,831 |
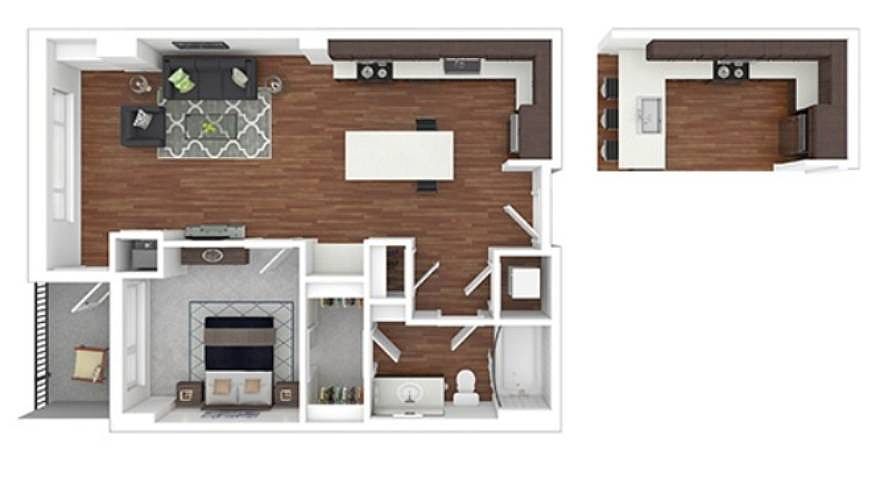 | 744 | Oct 27 | $1,906 |
 | 1,031 | Now | $2,095+ |
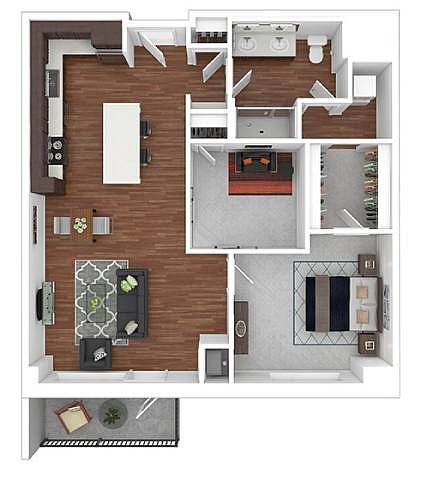 | 907 | Now | $2,141 |
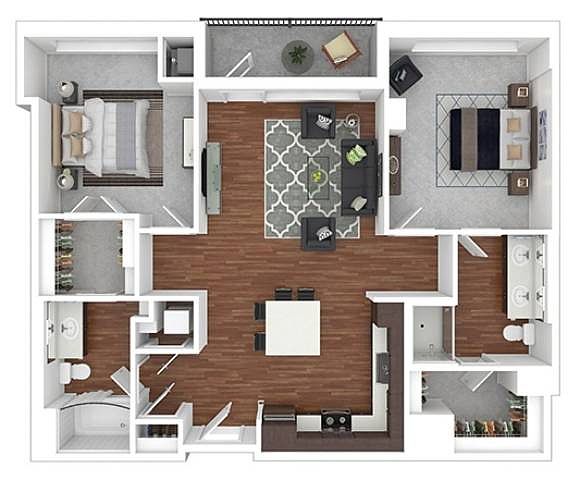 | 1,070 | Now | $2,501+ |
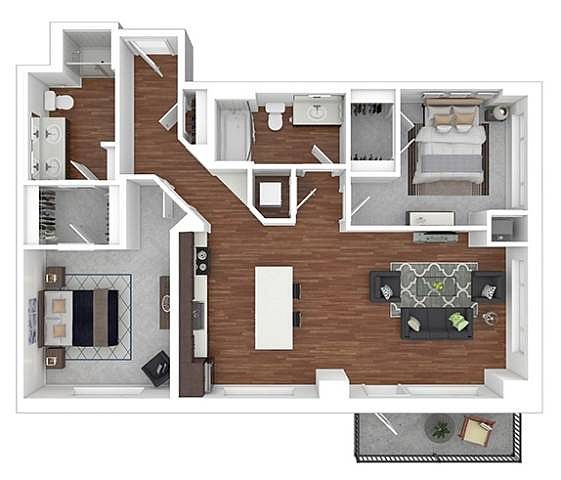 | 1,114 | Oct 15 | $2,690 |
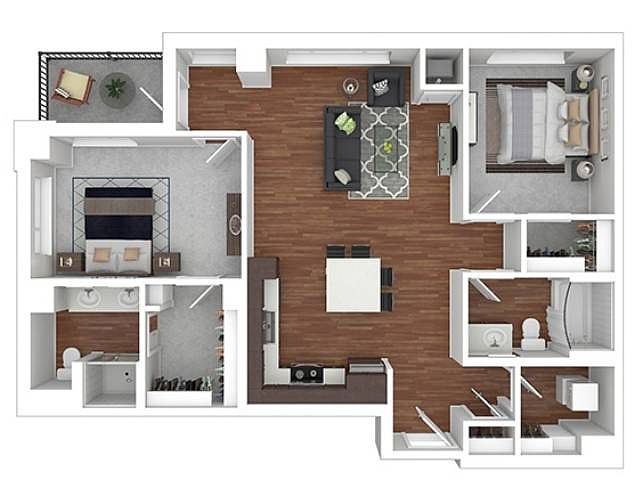 | 1,149 | Now | $2,721+ |
 | 1,114 | Oct 25 | $2,750 |
What's special
Office hours
| Day | Open hours |
|---|---|
| Mon - Fri: | 10 am - 6 pm |
| Sat: | 10 am - 5 pm |
| Sun: | Closed |
Facts, features & policies
Building Amenities
Community Rooms
- Fitness Center: 24/7 Fitness Center and Yoga Studio
- Lounge: Penthouse Lounge and Outdoor Fire Pit
Other
- In Unit: In-Home, Full-Size Washer and Dryer Sets
- Swimming Pool: Resort-Style Pool and Sundeck
Outdoor common areas
- Lawn: Outdoor Game Space with Lawn Bowling
Services & facilities
- Package Service: 24/7 Package Lockers
- Pet Park: Leash-Free Bark Park and Heated Pet Spa
Unit Features
Appliances
- Dryer: In-Home, Full-Size Washer and Dryer Sets
- Washer: In-Home, Full-Size Washer and Dryer Sets
Policies
Parking
- None
Lease terms
- 9, 10, 11, 12, 13, 14, 15
Pet essentials
- DogsAllowedMonthly dog rent$50One-time dog fee$300Dog deposit$300
- CatsAllowedMonthly cat rent$50One-time cat fee$300Cat deposit$300
Additional details
Pet amenities
Special Features
- 24/7 Concierge
- Built-in Wine Racks *
- Direct Access To Skyway
- Double-sink Vanities *
- Dry Cleaning Drop-off And Pickup Service
- Energy-efficient Light Fixtures
- Energy-efficient, Stainless Steel Appliances
- Floor-to-ceiling Windows *
- Gas Grills
- Mobile Kitchen Islands *
- Onsite Massage Envy Spa
- Planned Resident Social Events
- Quartz Countertops
- Roller Shade Window Treatments
- Sliding Barn Doors *
- Two Kitchen Design Scheme Options
- Undermount Sinks With Gooseneck Faucets
- Usb-integrated Outlets
- Walk-in, Glass-door Showers *
- Wood-style Flooring
Neighborhood: Downtown West
- Urban EnergyFast-paced city living with endless options for dining, shopping, and culture.Arts SceneGalleries, murals, and cultural venues showcase creativity and artistic talent.Walkable StreetsPedestrian-friendly layout encourages walking to shops, dining, and parks.Transit AccessConvenient access to buses, trains, and public transit for easy commuting.
Centered on Minneapolis’s Mill District and Downtown East, 55415 blends riverfront history with modern high-rises along the Mississippi. Four-season living brings snowy winters (helped by skyway access) and lively summers on the Stone Arch Bridge, Gold Medal Park, The Commons, and West River Parkway’s biking paths. Cultural anchors like the Guthrie Theater, Mill City Museum, Open Book, and MacPhail add a strong arts pulse, while weekends often include the Mill City Farmers Market. Daily life is walkable to Trader Joe’s on Washington Ave, FRGMNT Coffee, restaurants along Washington, Day Block Brewing, and nearby gyms and yoga studios; METRO Blue/Green Line service at U.S. Bank Stadium and protected bike lanes make commuting simple. Many buildings are pet friendly, with the Downtown East off-leash dog park close by, and the vibe skews professional and active. According to Zillow’s recent market trends, the median rent has hovered around $1,800 over the past few months, with most listings ranging roughly from $1,400 to the low $3,000s, depending on size and amenities.
Powered by Zillow data and AI technology.
Areas of interest
Use our interactive map to explore the neighborhood and see how it matches your interests.
Travel times
Nearby schools in Minneapolis
GreatSchools rating
- 1/10Webster ElementaryGrades: PK-5Distance: 1.1 mi
- 1/10Northeast Middle SchoolGrades: 6-8Distance: 3.3 mi
- 4/10Edison Senior High SchoolGrades: 9-12Distance: 2.2 mi
Frequently asked questions
The Grand Mill District has a walk score of 95, it's a walker's paradise.
The Grand Mill District has a transit score of 87, it has excellent transit.
The schools assigned to The Grand Mill District include Webster Elementary, Northeast Middle School, and Edison Senior High School.
Yes, The Grand Mill District has in-unit laundry for some or all of the units.
The Grand Mill District is in the Downtown West neighborhood in Minneapolis, MN.
To have a dog at The Grand Mill District there is a required deposit of $300. This building has a one time fee of $300 and monthly fee of $50 for dogs. To have a cat at The Grand Mill District there is a required deposit of $300. This building has a one time fee of $300 and monthly fee of $50 for cats.
Yes, 3D and virtual tours are available for The Grand Mill District.
