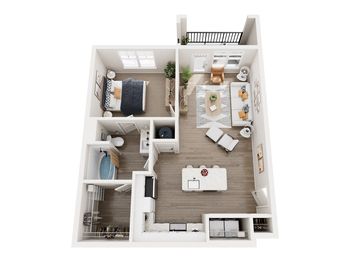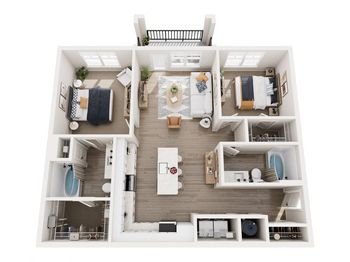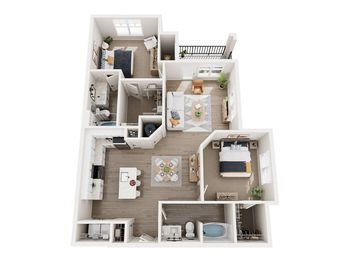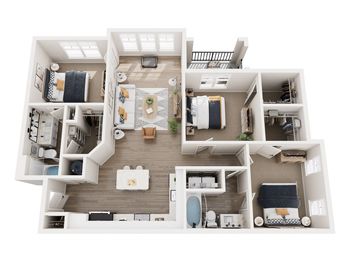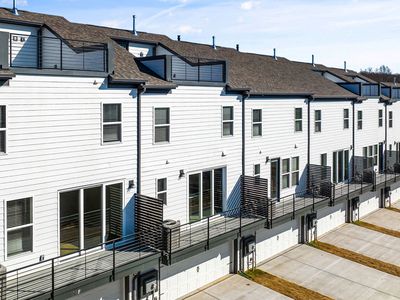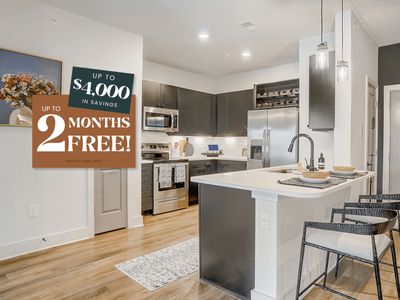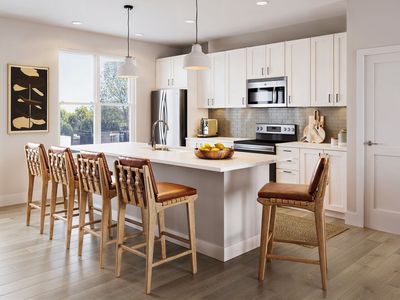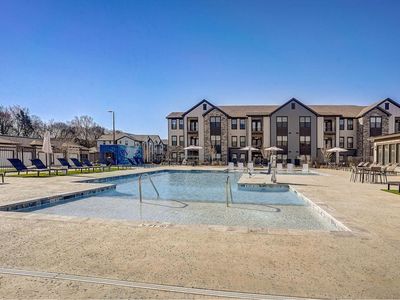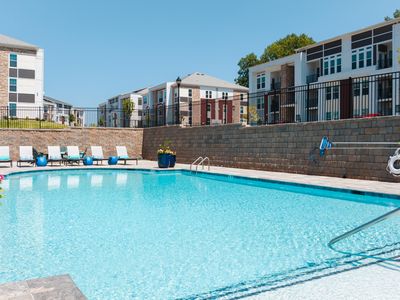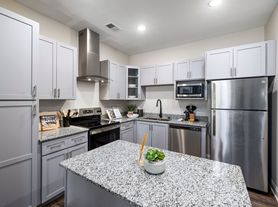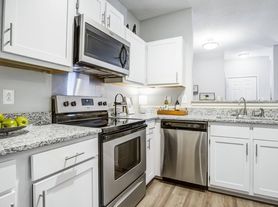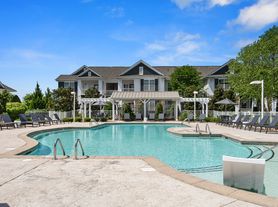16 units avail. now | 2 avail. Sep 19-Sep 29
Price: $1,495Available: Available NowUnit: Unit 2-304
Price: $1,595Available: Available NowUnit: Unit 4-306
Price: $1,595Available: Available NowUnit: Unit 2-305
Price: $1,595Available: Available NowUnit: Unit 4-303
Price: $1,595Available: Available NowUnit: Unit 7-210
Price: $1,595Available: Available NowUnit: Unit 7-207
Price: $1,595Available: Available NowUnit: Unit 3-205
Price: $1,595Available: Available NowUnit: Unit 2-303
Price: $1,595Available: Available Sep 19 2025Unit: Unit 4-304
Price: $1,595Available: Available NowUnit: Unit 3-206
Price: $1,595Available: Available NowUnit: Unit 2-206
Price: $1,595Available: Available NowUnit: Unit 7-308
Price: $1,595Available: Available NowUnit: Unit 7-208
Price: $1,595Available: Available NowUnit: Unit 7-209
Price: $1,595Available: Available NowUnit: Unit 3-304
Price: $1,595Available: Available NowUnit: Unit 2-205
Price: $1,595Available: Available NowUnit: Unit 7-310
Price: $1,595Available: Available Sep 29 2025Unit: Unit 2-103
