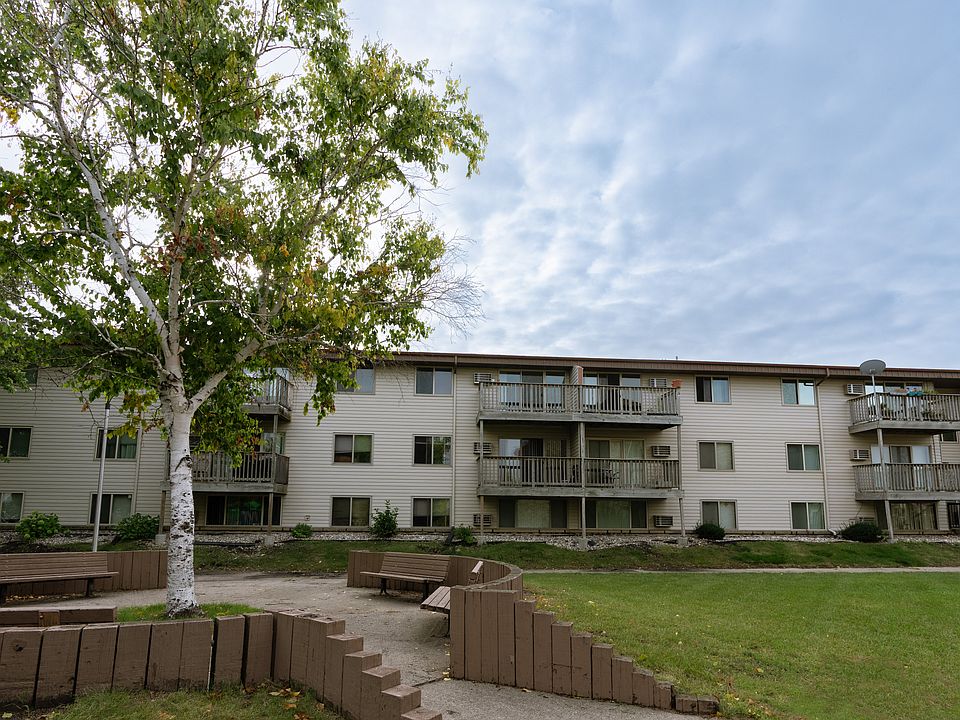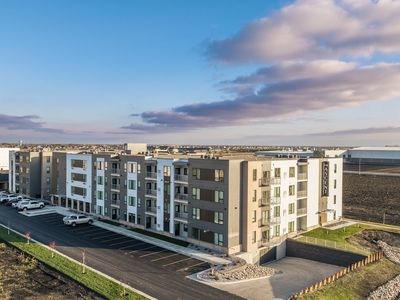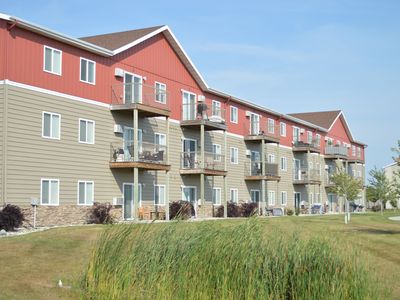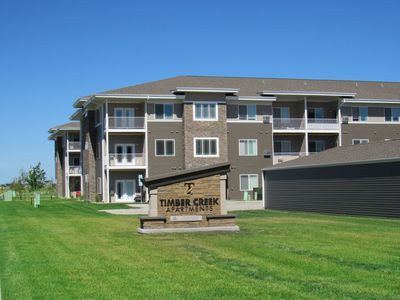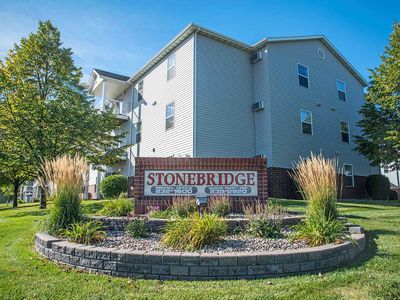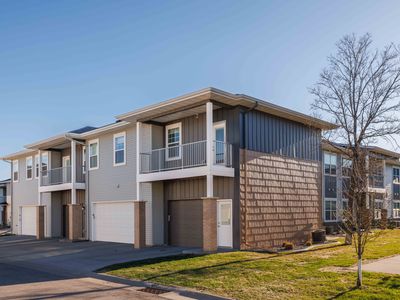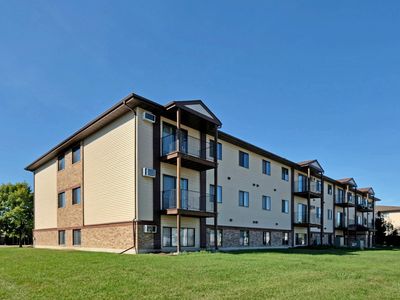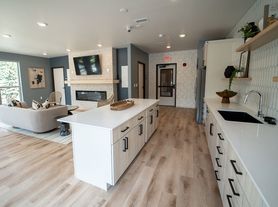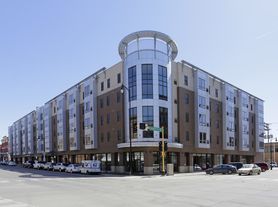- Special offer! Ask about our deposit or surety bond options!
Available units
Unit , sortable column | Sqft, sortable column | Available, sortable column | Base rent, sorted ascending |
|---|---|---|---|
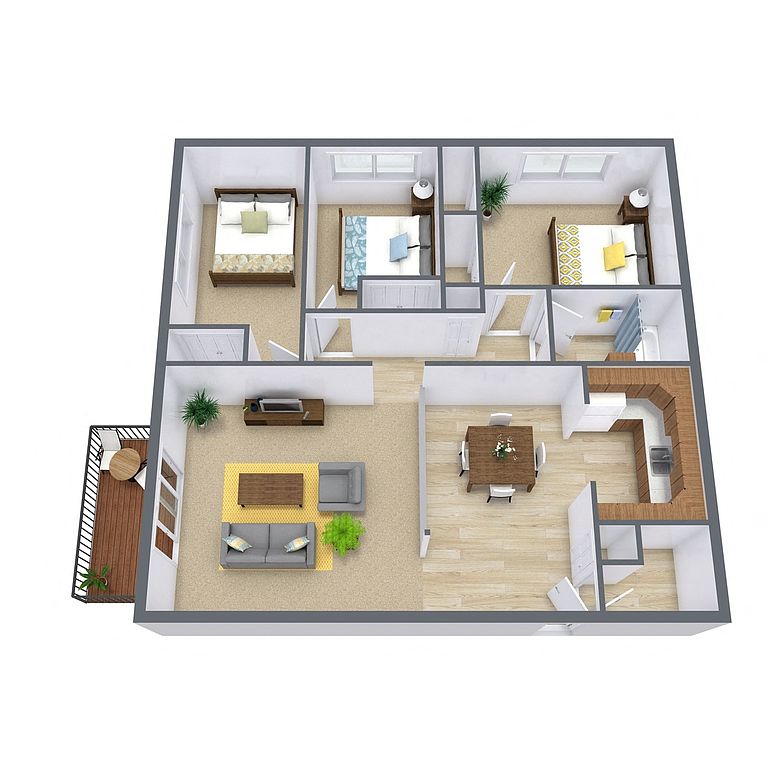 | 930 | Now | $1,105 |
 | 930 | Dec 1 | $1,145 |
What's special
3D tours
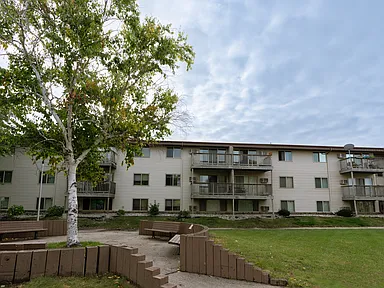 01A Floor Plan - 01-309
01A Floor Plan - 01-309 11B Floor Plan - 02-112
11B Floor Plan - 02-112 11A Floor Plan - 01-112
11A Floor Plan - 01-112 31A Floor Plan - 01-301
31A Floor Plan - 01-301 21A Floor Plan - 02-314
21A Floor Plan - 02-314
Office hours
| Day | Open hours |
|---|---|
| Mon: | 9 am - 6 pm |
| Tue: | 9 am - 6 pm |
| Wed: | 9 am - 6 pm |
| Thu: | 9 am - 6 pm |
| Fri: | 9 am - 5 pm |
| Sat: | 10 am - 3 pm |
| Sun: | Closed |
Facts, features & policies
Building Amenities
Other
- Shared: Laundry
Outdoor common areas
- Patio: Patio/Balcony
Security
- Gated Entry: Controlled Access
Services & facilities
- Storage Space
Unit Features
Appliances
- Dishwasher
Cooling
- Air Conditioning: Air Conditioner
Other
- Patio Balcony: Patio/Balcony
Policies
Parking
- Garage: Double Garage
- Parking Lot: Other
Pet essentials
- CatsAllowedMonthly cat rent$25One-time cat fee$250
Additional details
Special Features
- Surveillance Cameras
Neighborhood: 56560
- Community VibeStrong neighborhood connections and community events foster a friendly atmosphere.College NearbyLocal university presence adds vibrancy, events, and youthful energy.Outdoor ActivitiesAmple parks and spaces for hiking, biking, and active recreation.Local BreweriesCraft breweries and taprooms serve unique local flavors and gatherings.
Set along the Red River, Moorhead’s 56560 blends riverfront green space with an easygoing, residential vibe. Expect four true seasons—snowy winters and warm summers—with big-sky sunsets. Parks like MB Johnson and Gooseberry Mound link to bikeable trails and winter ski loops, and many spots are pet friendly. Culture shines at the Hjemkomst Center (home to the Viking ship) and the Rourke Art Museum, with summer shows at Bluestem Center. Dine at Rustica Eatery or Sol Ave. Kitchen, sip at Junkyard Brewing or Swing Barrel, hit local gyms like Anytime Fitness or Snap Fitness, and stock up at Hornbacher’s, ALDI, or Cash Wise; shopping lines 8th Street and the Moorhead Center Mall area. With Concordia College and MSUM close by, the mix skews students, professionals, and families. According to Zillow’s recent market trends, the median rent is around $1,100, with most listings roughly $800–$1,400. Commuters value I-94, US-10, and MATBUS, plus quick hops to downtown Fargo.
Powered by Zillow data and AI technology.
Areas of interest
Use our interactive map to explore the neighborhood and see how it matches your interests.
Travel times
Nearby schools in Moorhead
GreatSchools rating
- 2/10Ellen Hopkins Elementary SchoolGrades: K-4Distance: 0.9 mi
- 5/10Horizon Middle SchoolGrades: 5-8Distance: 2.5 mi
- 7/10Moorhead High SchoolGrades: 9-12Distance: 2.4 mi
Frequently asked questions
South Park has a walk score of 63, it's somewhat walkable.
The schools assigned to South Park include Ellen Hopkins Elementary School, Horizon Middle School, and Moorhead High School.
No, but South Park has shared building laundry.
South Park is in the 56560 neighborhood in Moorhead, MN.
This building has a one time fee of $250 and monthly fee of $25 for cats.
Yes, 3D and virtual tours are available for South Park.
