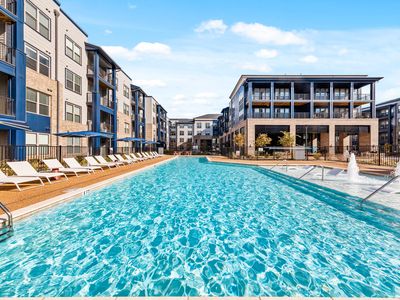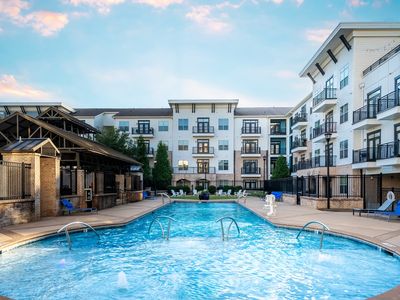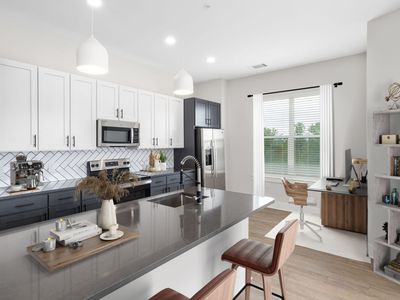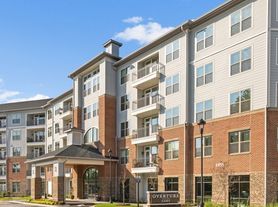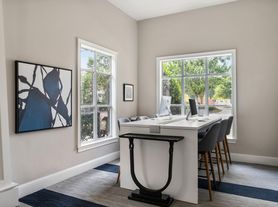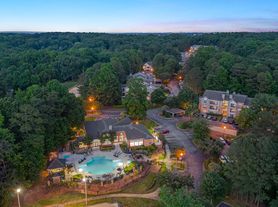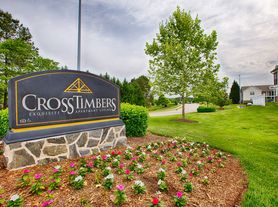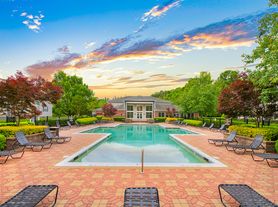Bexley at Preston
1300 Sterling Green Dr, Morrisville, NC 27560
- Special offer! Schedule a personalized tour with us today to find out about any current offerings!
Available units
Unit , sortable column | Sqft, sortable column | Available, sortable column | Base rent, sorted ascending |
|---|---|---|---|
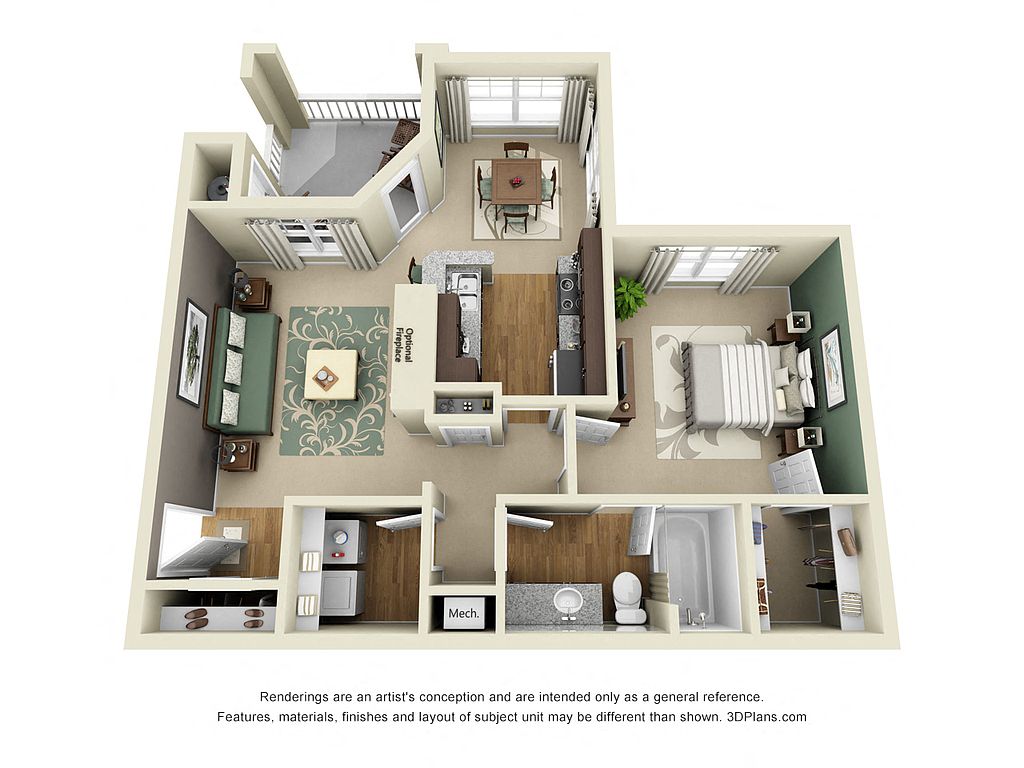 | 802 | Jan 9 | $1,219 |
 | 802 | Jan 16 | $1,259 |
 | 802 | Now | $1,304 |
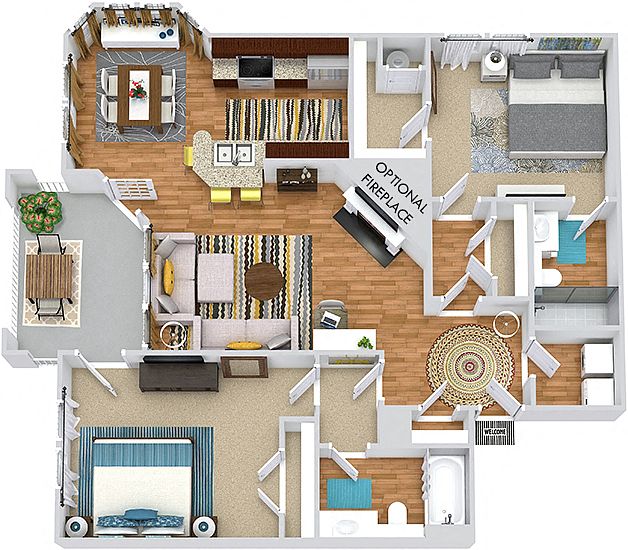 | 1,050 | Now | $1,440 |
 | 1,050 | Nov 7 | $1,440 |
 | 1,022 | Jan 2 | $1,480 |
 | 1,050 | Dec 30 | $1,490 |
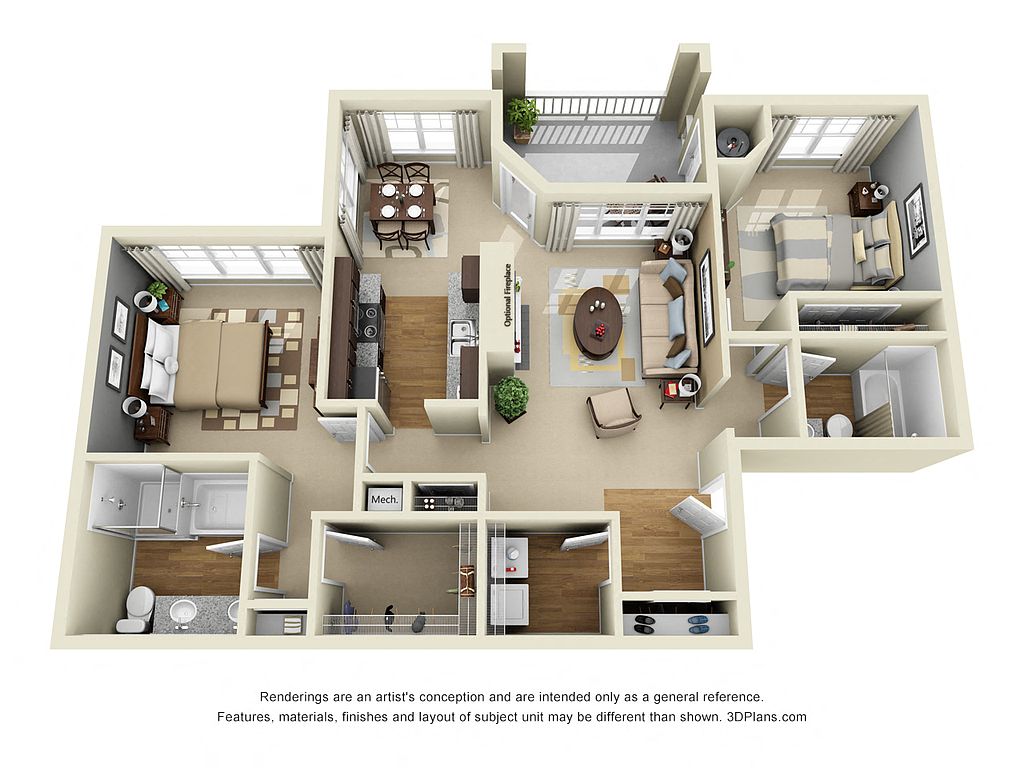 | 1,122 | Now | $1,505 |
 | 1,050 | Dec 30 | $1,520 |
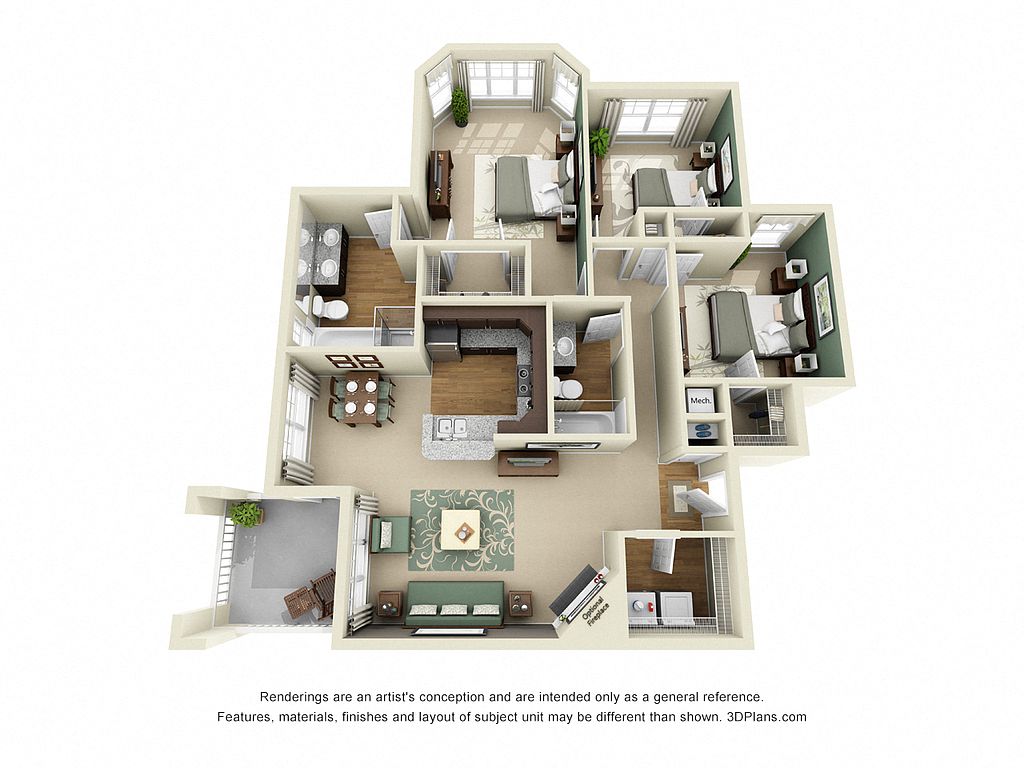 | 1,246 | Jan 6 | $1,669 |
 | 1,246 | Now | $1,699 |
 | 1,246 | Dec 30 | $1,704 |
 | 1,246 | Nov 4 | $1,764 |
 | 1,246 | Now | $1,829 |
What's special
Office hours
| Day | Open hours |
|---|---|
| Mon - Fri: | 10 am - 6 pm |
| Sat: | 10 am - 5 pm |
| Sun: | Closed |
Property map
Tap on any highlighted unit to view details on availability and pricing
Facts, features & policies
Building Amenities
Accessibility
- Disabled Access: Wheelchair Access*
Community Rooms
- Business Center: 24-Hour Business Center with Computers and Wireles
- Club House: 24-Hour Clubhouse with Coffee Bar and Wi-Fi
- Fitness Center: 24-Hour Cardio/Strength Fitness Center with LifeFi
- Lounge: 24-Hour Media/Wi-Fi Lounge
Other
- In Unit: Washer/Dryer Included
- Swimming Pool: Resort-style Pool and Sundeck with Wi-Fi
Outdoor common areas
- Garden: Garden Tub*
- Patio: Screened-in Patio/Balcony*
- Playground
Services & facilities
- On-Site Maintenance: OnSiteMaintenance
- On-Site Management: OnSiteManagement
- Online Rent Payment
- Package Service: Package Lockers
- Pet Park
- Storage Space
- Valet Trash: Valet Trash Removal Service (ask for details)
Unit Features
Appliances
- Dryer: Washer/Dryer Included
- Washer: Washer/Dryer Included
Cooling
- Central Air Conditioning
Flooring
- Tile: Ceramic Tile Bath Accents
Internet/Satellite
- High-speed Internet Ready: High Speed Internet Available
Other
- Fireplace: Fireplace (Gas)*
- Patio Balcony: Private Patio/Balcony
Policies
Parking
- Detached Garage: Garage Lot
- Garage: Garages Available
- Parking Lot: Other
Lease terms
- 3, 4, 5, 6, 7, 8, 9, 10, 11, 12, 13, 14
Pet essentials
- DogsAllowedNumber allowed2
- CatsAllowedNumber allowed3
Additional details
Pet amenities
Special Features
- 2 Inch Designer Blinds
- 24-hour Emergency Maintenance
- 42 Inch Espresso Cabinetry
- All Major Credit Cards Accepted
- Bay Window*
- Car Care Center
- Designer Lighting
- Designer Tile Backsplash In Kitchen
- Granite Countertops
- Kitchen Pantry*
- Move-in Satisfaction Guarantee
- Online Resident Services
- Stainless Steel Appliances
- Walk-in Closets*
- Walk-in Shower*
- Wood Plank Style Flooring*
Neighborhood: 27560
- Tech HubInnovative atmosphere supported by nearby tech companies and opportunities.Commuter FriendlyStreamlined routes and connections make daily commuting simple.Dining SceneFrom casual bites to fine dining, a haven for food lovers.Green SpacesScenic trails and gardens with private, less-crowded natural escapes.
Centered in Morrisville between Research Triangle Park and Cary, 27560 blends suburban calm with global energy. Warm summers and mild winters set the scene for neighborhood strolls to Park West Village’s shops, restaurants, and cineplex, coffee at Fount Coffee + Kitchen, and diverse eats along NC‑54 (including Patel Brothers and nearby H Mart). The community’s multicultural spirit shows up at the East Meets West Festival and in cricket matches at Church Street Park, while fitness options span Orangetheory, Planet Fitness, and local yoga studios. Outdoor time is easy at Lake Crabtree County Park, Morrisville Community Park, and connected greenways that welcome bikes, strollers, and pups. Highway access to I‑40, I‑540, and NC‑147 makes commuting a breeze, and RDU Airport is minutes away. Zillow Rental Manager market trends from the past few months show a median asking rent around the high $1,900s, with most listings roughly $1,500–$2,700 depending on size and amenities. Family friendly and pet friendly, it’s a relaxed base with lots to explore nearby.
Powered by Zillow data and AI technology.
Areas of interest
Use our interactive map to explore the neighborhood and see how it matches your interests.
Travel times
Nearby schools in Morrisville
GreatSchools rating
- 8/10Morrisville ElementaryGrades: K-5Distance: 1.2 mi
- 10/10Alston Ridge MiddleGrades: 6-8Distance: 5.4 mi
- 10/10Green Hope HighGrades: 9-12Distance: 2.5 mi
Frequently asked questions
Bexley at Preston has a walk score of 37, it's car-dependent.
The schools assigned to Bexley at Preston include Morrisville Elementary, Alston Ridge Middle, and Green Hope High.
Yes, Bexley at Preston has in-unit laundry for some or all of the units.
Bexley at Preston is in the 27560 neighborhood in Morrisville, NC.
A maximum of 2 dogs are allowed per unit. A maximum of 3 cats are allowed per unit.
