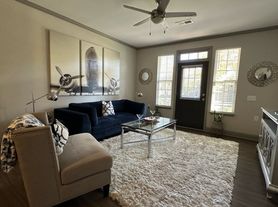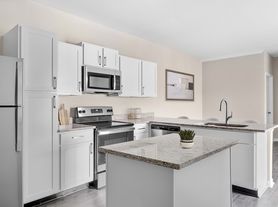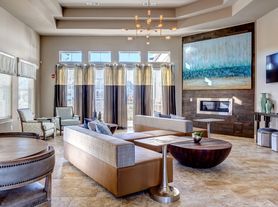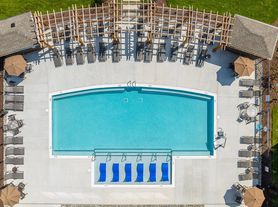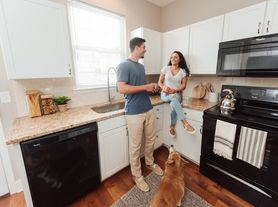
See all nearby apartments
Apartment building
Pet-friendly
Air conditioning available
In-unit laundry (W/D)
43–unit building
1,651–2,306 sqft
3–4 bedrooms
2–3.5 bathrooms
What's special
Welcome to Cassa Life Mt. Juliet.
Conveniently located 15 miles from downtown Nashville and 2.5 miles from the Providence Marketplace, Cassa Life: Mt. Juliet is proud to offer brand new three and four-bedroom homes for rent. Each one of our 144 homes offers unprecedented finishes, detailed designs, and private yards for you to call home. Residents will enjoy brand-new stainless steel appliances, quartz countertops, tile backsplash, and luxury plank floors alongside an incredible array of amenities. Within Cassa Life: Mt. Juliet, you can enjoy our brand new resort-style pool, expansive sundeck, state-of-the-art fitness center, indoor/outdoor resident lounge, and clubhouse. Join our VIP list today to be the first to tour our brand-new community this Fall.
Facts, features & policies
Building amenities
Community rooms
- Lounge
Other
- Swimming pool
Services & facilities
- Onsite management
- Pet park
- Storage space
Policies
Lease terms
- Available months 12, 13, 14, 15, 16, 17, 18
Pet essentials
- DogsAllowedNumber allowed3Monthly dog rent$40One-time dog fee$500
- CatsAllowedNumber allowed3Monthly cat rent$40One-time cat fee$500
Additional details
Please call our Leasing Gallery for complete Pet Policy information.
Utilities included in rent
- Garbage
- Internet
- Heat
Unit features
Appliances
- Dryer
- Washer
Cooling
- Air conditioning
Flooring
- Tile
Special features
- 9 foot ceilings
- Blue Exterior
- Cabinets-Soft Close Feature
- Classical Style
- Co-Working Lab with Conference
- Corner Lot
- Craftsman Style
- Cul De Sac
- Custom Lighting Throughout
- Dark Gray Exterior
- Den
- Energy Star Appliances
- Farmhouse Style
- Glacier Quartz Countertops
- Havana Oak or Caruba Elm
- Large Private Yards
- Light Gray Exterior
- Pewter Exterior
- Pocket Office
- Spacious, Two-Car Garages
- State-of-the-Art Fitness and Training
- Tech Loft
- White Exterior
Neighborhood: 37122
Areas of interest
Use our interactive map to explore the neighborhood and see how it matches your interests.
Building Location
Walk, Transit & Bike Scores
Walk Score®
/ 100
Car-DependentBike Score®
/ 100
Somewhat BikeableNearby schools in Mount Juliet
GreatSchools rating
- 7/10Springdale Elementary SchoolGrades: PK-5Distance: 3.1 mi
- 9/10Rutland Elementary SchoolGrades: PK-5Distance: 3.3 mi
- 6/10West Wilson Middle SchoolGrades: 6-8Distance: 3.7 mi
Frequently asked questions
What is the walk score of 2791 S Mount Juliet Rd?
2791 S Mount Juliet Rd has a walk score of 20, it's car-dependent.
What schools are assigned to 2791 S Mount Juliet Rd?
The schools assigned to 2791 S Mount Juliet Rd include Springdale Elementary School, Rutland Elementary School, and West Wilson Middle School.
Does 2791 S Mount Juliet Rd have in-unit laundry?
Yes, 2791 S Mount Juliet Rd has in-unit laundry for some or all of the units.
What neighborhood is 2791 S Mount Juliet Rd in?
2791 S Mount Juliet Rd is in the 37122 neighborhood in Mount Juliet, TN.
What are 2791 S Mount Juliet Rd's policies on pets?
A maximum of 3 dogs are allowed per unit. This building has a one time fee of $500 and monthly fee of $40 for dogs. A maximum of 3 cats are allowed per unit. This building has a one time fee of $500 and monthly fee of $40 for cats.
There are currently no available units for 2791 S Mount Juliet Rd, Mount Juliet, TN 37122 on Zillow. Find rental availability at nearby or similar apartment buildings below.
Do you manage this property?
Claiming gives you access to insights and data about this property.
