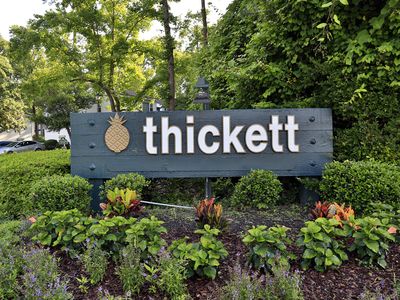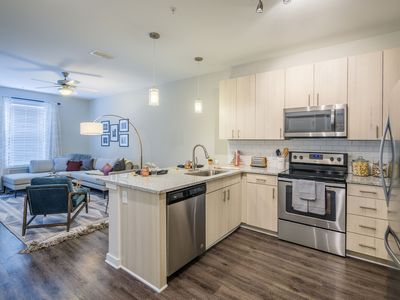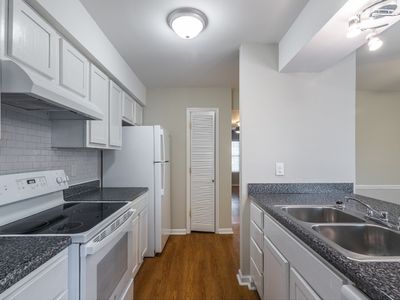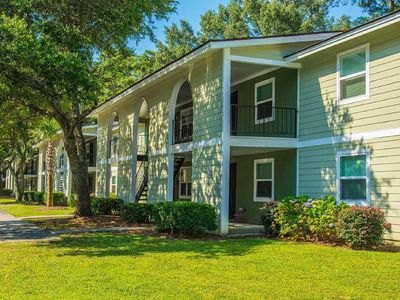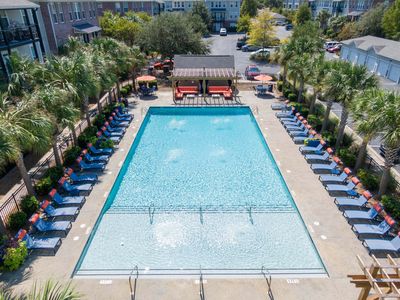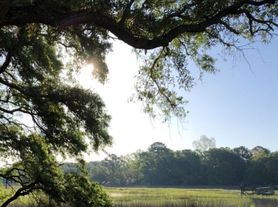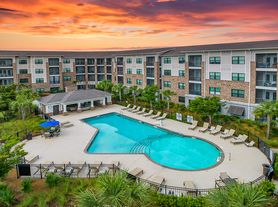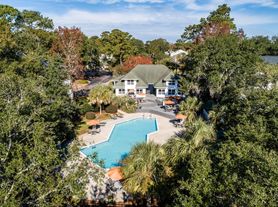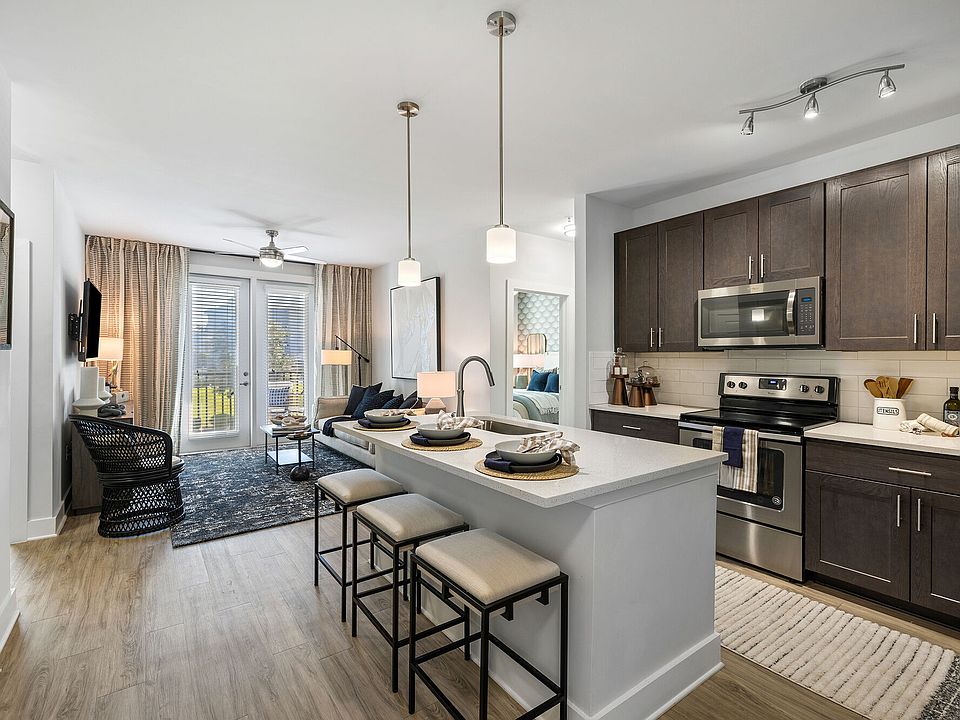
The Haven at Indigo Square
1800 Indigo Market Dr, Mount Pleasant, SC 29464
- Special offer! Price shown is Base Rent, does not include non-optional fees and utilities. Review Building overview for details.
Available units
Unit , sortable column | Sqft, sortable column | Available, sortable column | Base rent, sorted ascending |
|---|---|---|---|
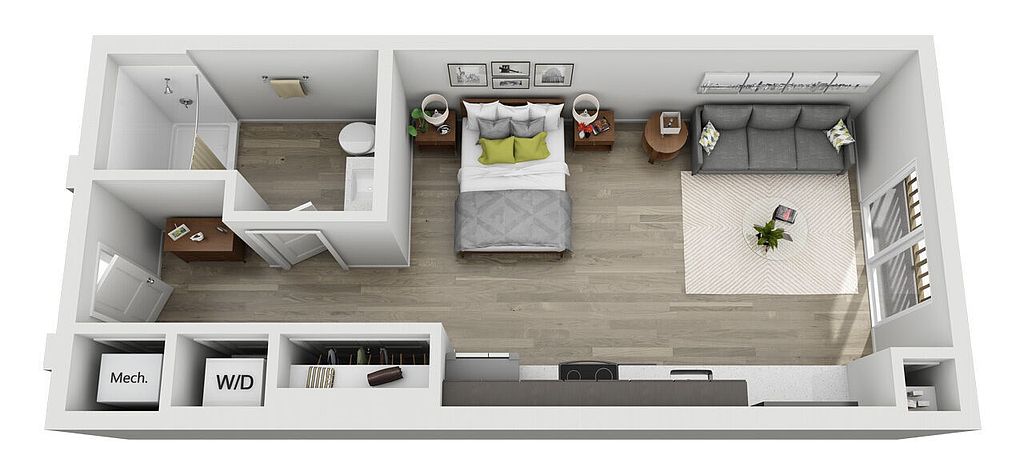 | 506 | Dec 11 | $1,695 |
 | 506 | Jan 14 | $1,695 |
 | 506 | Jan 29 | $1,780 |
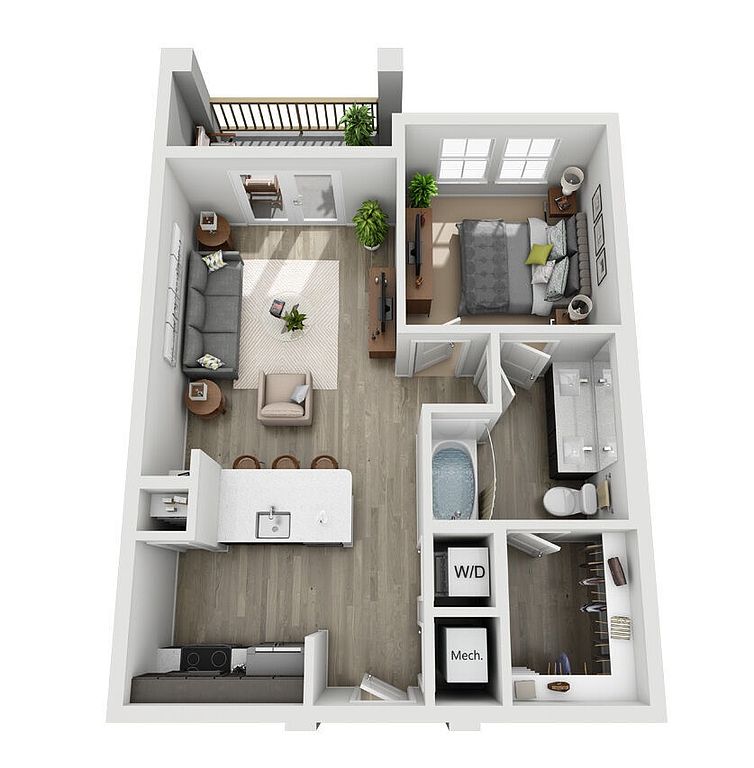 | 657 | Now | $1,868 |
 | 657 | Now | $1,868 |
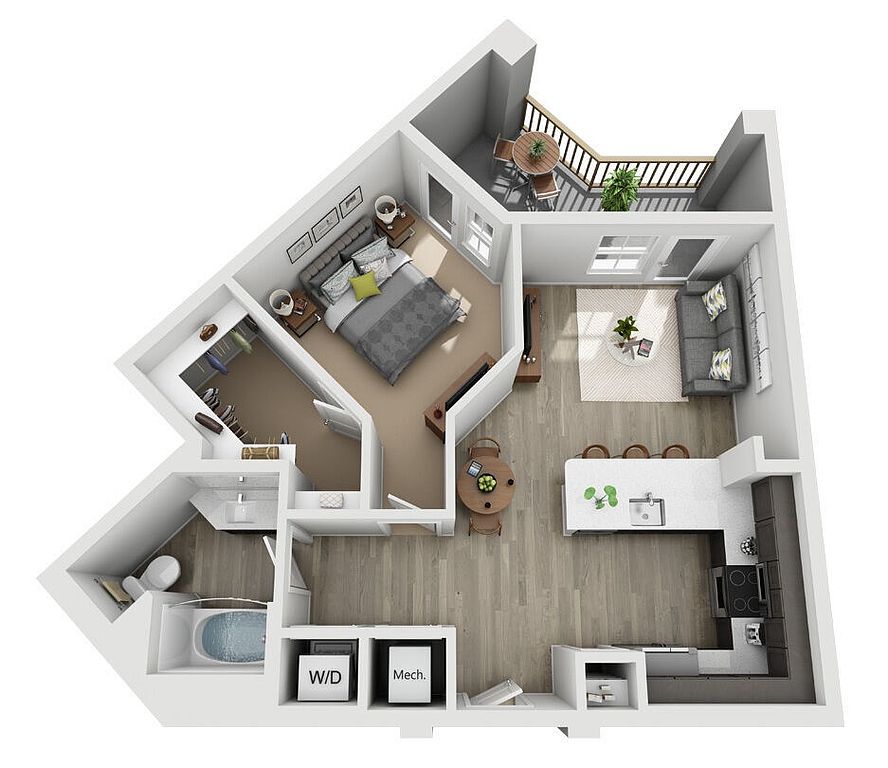 | 710 | Dec 10 | $1,934 |
 | 657 | Now | $1,953 |
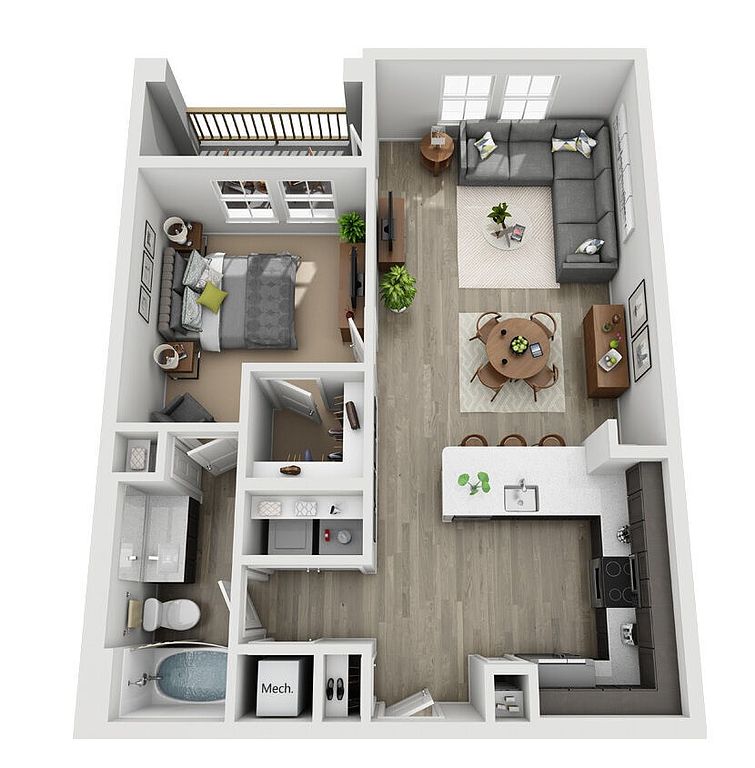 | 808 | Now | $1,990 |
 | 808 | Now | $2,011 |
 | 808 | Now | $2,076 |
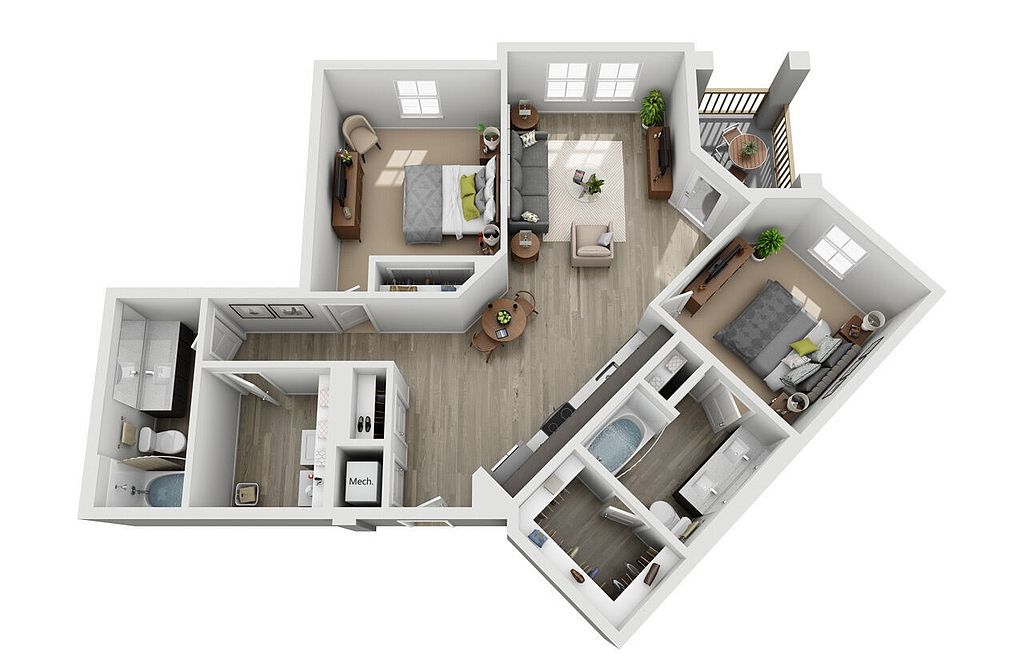 | 1,102 | Now | $2,395 |
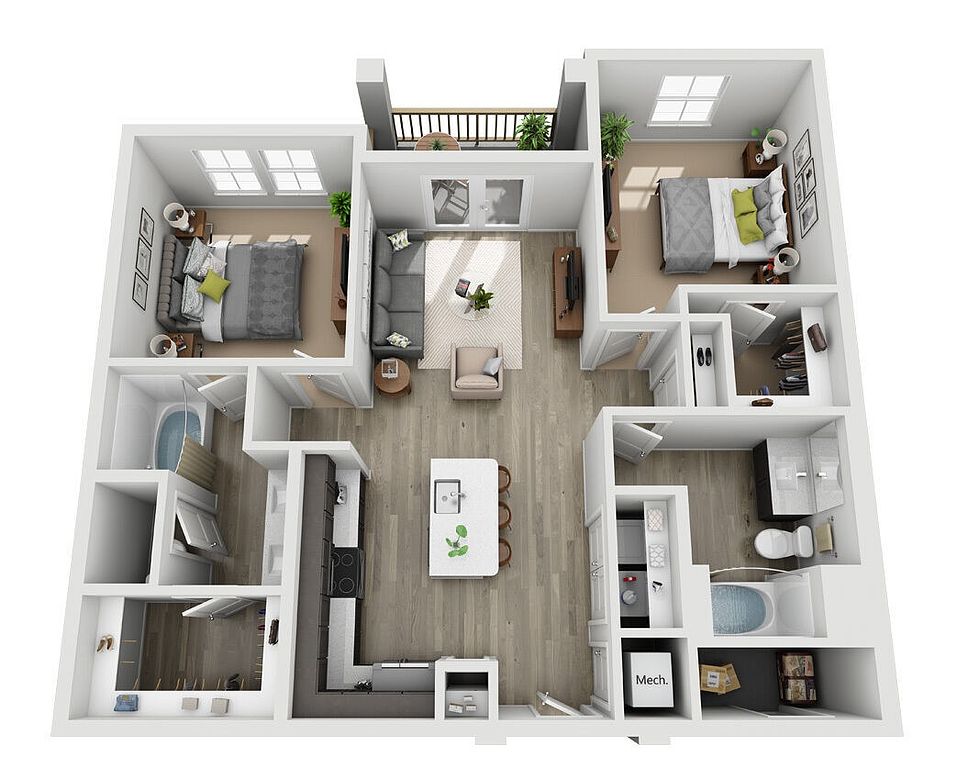 | 1,048 | Now | $2,419 |
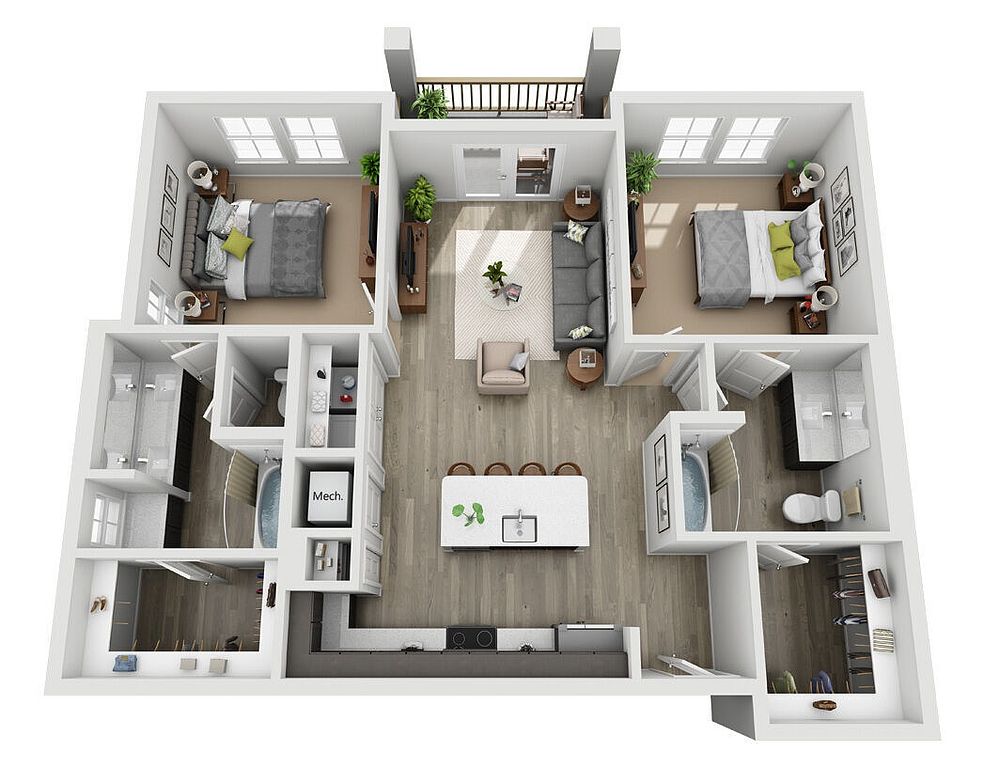 | 1,074 | Now | $2,467 |
 | 1,074 | Now | $2,467 |
 | 1,074 | Now | $2,496 |
What's special
3D tour
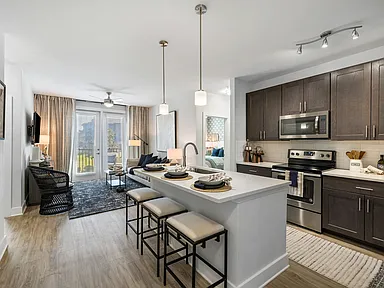 Haven at Indigo Square Tour
Haven at Indigo Square Tour
| Day | Open hours |
|---|---|
| Mon - Fri: | 9 am - 6 pm |
| Sat: | 10 am - 5 pm |
| Sun: | Closed |
Property map
Tap on any highlighted unit to view details on availability and pricing
Facts, features & policies
Building Amenities
Community Rooms
- Conference Room
- Fitness Center: 24-Hour Fitness Center
- Game Room: Game Room with Billiards & Arcade Games
- Pet Washing Station: Pet Wash Station
- Recreation Room: Great Room with Library
Other
- In Unit: Washer & Dryer Included
- Swimming Pool: Breathtaking Resort-Style Heated Saltwater Pool
Outdoor common areas
- Barbecue: Poolside Grilling Stations
- Garden: Community Garden Area
- Patio: Screened-In Balconies
- Picnic Area: Barbeque Hut & Picnic Area
- Sundeck: Expansive Sundeck
- Trail: Walking Trail with Beautiful Scenery
Services & facilities
- Bicycle Storage: Indoor Bike Storage
- Elevator: Elevator Access
- Package Service: Stainless Steel Appliance Package
- Pet Park
- Valet Trash: Valet Waste Doorstep Trash Removal
Unit Features
Appliances
- Dryer: Washer & Dryer Included
- Washer: Washer & Dryer Included
Cooling
- Ceiling Fan: Ceiling Fans in Living Room & Bedroom
Flooring
- Vinyl: Vinyl Flooring Throughout Units Except for Bedroom
Other
- *in Select Units
- 9 Ft Ceilings
- Farmhouse Kitchen Sinks
- Kohler Fixtures
- Linen Closets
- Oversized Walk-in Closets
- Patio Balcony: Screened-In Balconies
- Pendant Lighting In Kitchens
- Quartz Countertops In Kitchen & Bath
- Standup Showers*
- Subway Tiled Kitchen Backsplash
- Wood Cabinetry With A Grey Washed Finish
Policies
Parking
- Garage: Carriage House Units with Garage Access Available*
Lease terms
- Available months 9, 10, 11, 12, 13, 14, 15
Pet essentials
- DogsAllowedNumber allowed2Monthly dog rent$25One-time dog fee$350
- CatsAllowedNumber allowed2Monthly cat rent$25One-time cat fee$350
Restrictions
Additional details
Pet amenities
Special Features
- Car Wash Area: Car Wash Bay
- Complimentary Wi-fi Access In All Common Areas
- Convenient Access To I-526 & Cooper River Bridge
- Imac Computer Stations
- Less Than 5 Miles To Isle Of Palms
- Move Strong Outdoor Fitness
- Ngbs Green Certified
- Outdoor Community Gathering Area With Fire Pits
- Outdoor Movie Projection
- Package Concierge In Mailroom
- Pet-friendly
- Private Garages Available
- Speakeasy Loft
- Virtual Sports Simulator Room
- Walkability To Retail & Restaurants
Neighborhood: 29464
Areas of interest
Use our interactive map to explore the neighborhood and see how it matches your interests.
Travel times
Walk, Transit & Bike Scores
Nearby schools in Mount Pleasant
GreatSchools rating
- 7/10James B. Edwards Elementary SchoolGrades: PK-5Distance: 1.3 mi
- 9/10Moultrie Middle SchoolGrades: 6-8Distance: 3.5 mi
- NAEast Cooper Center for Advanced StudiesGrades: 9-12Distance: 5.8 mi
Frequently asked questions
The Haven at Indigo Square has a walk score of 58, it's somewhat walkable.
The schools assigned to The Haven at Indigo Square include James B. Edwards Elementary School, Moultrie Middle School, and East Cooper Center for Advanced Studies.
Yes, The Haven at Indigo Square has in-unit laundry for some or all of the units.
The Haven at Indigo Square is in the 29464 neighborhood in Mount Pleasant, SC.
A maximum of 2 cats are allowed per unit. This building has a pet fee ranging from $350 to $350 for cats. This building has a one time fee of $350 and monthly fee of $25 for cats. A maximum of 2 dogs are allowed per unit. This building has a pet fee ranging from $350 to $350 for dogs. This building has a one time fee of $350 and monthly fee of $25 for dogs.
Yes, 3D and virtual tours are available for The Haven at Indigo Square.

