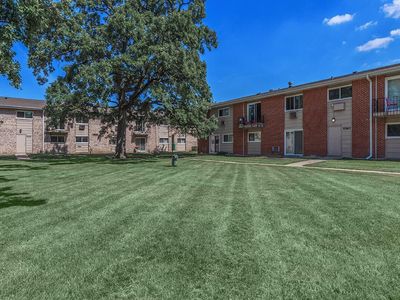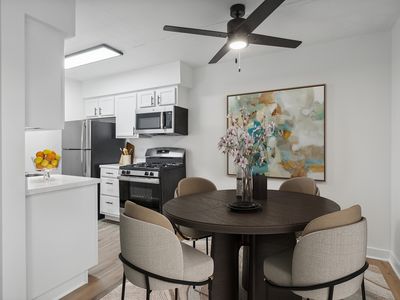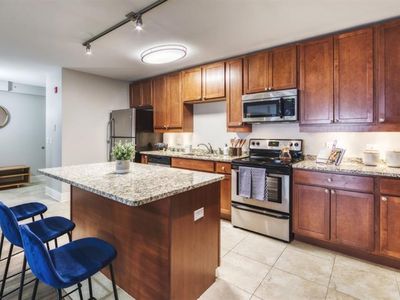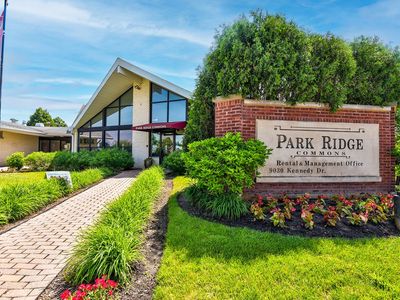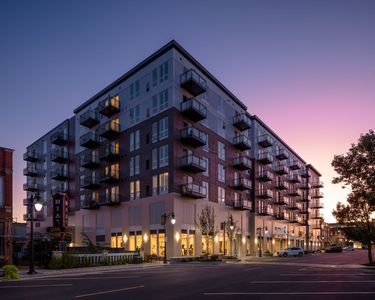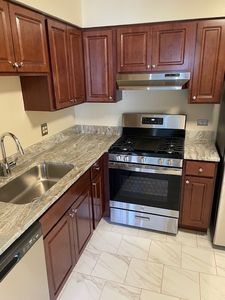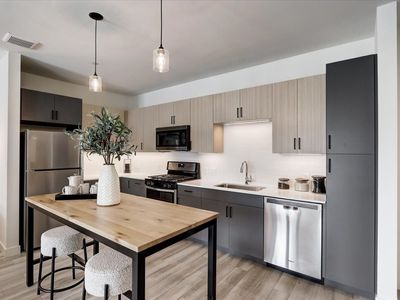Orion Prospect
475 W Enterprise Dr, Mount Prospect, IL 60056
(2)
- Special offer! Price shown is Base Rent, does not include non-optional fees and utilities. Review Building overview for details.
Available units
Unit , sortable column | Sqft, sortable column | Available, sortable column | Base rent, sorted ascending |
|---|---|---|---|
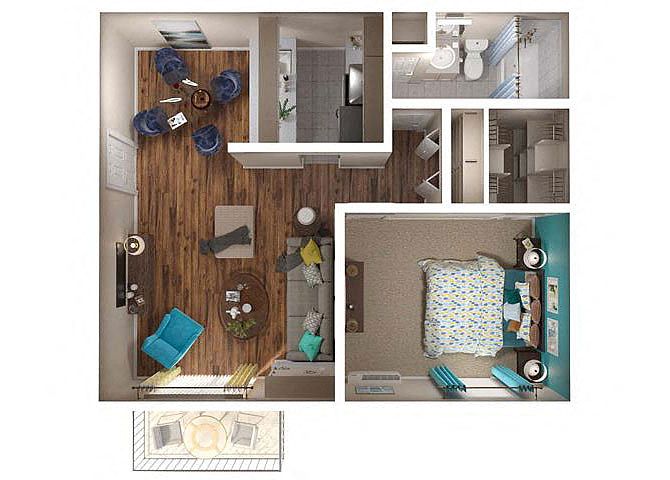 | 638 | Nov 21 | $1,325 |
 | 638 | Nov 21 | $1,335 |
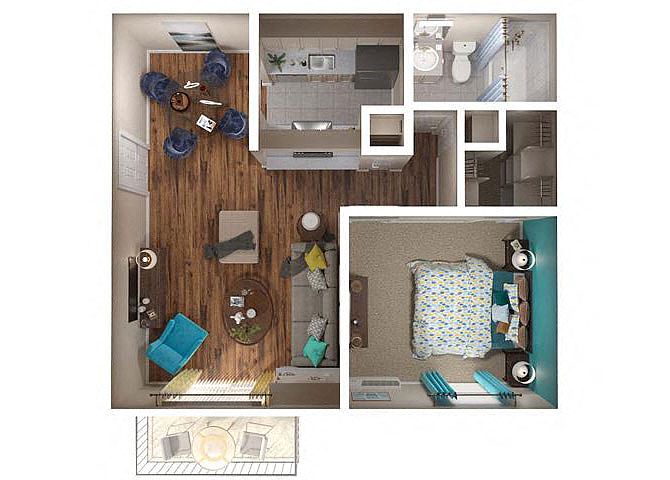 | 610 | Now | $1,368 |
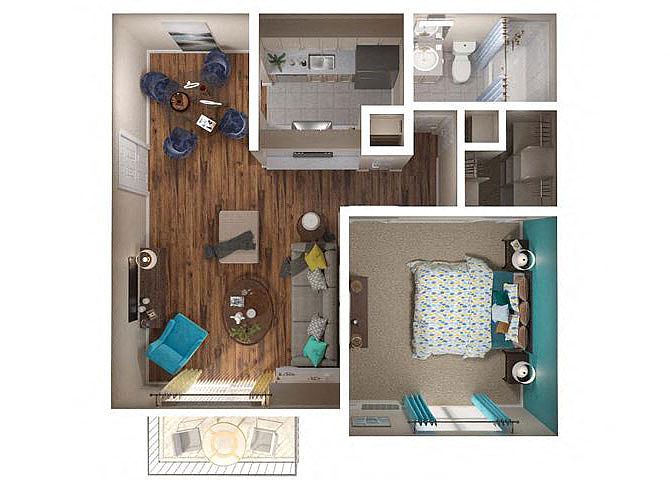 | 631 | Nov 5 | $1,380 |
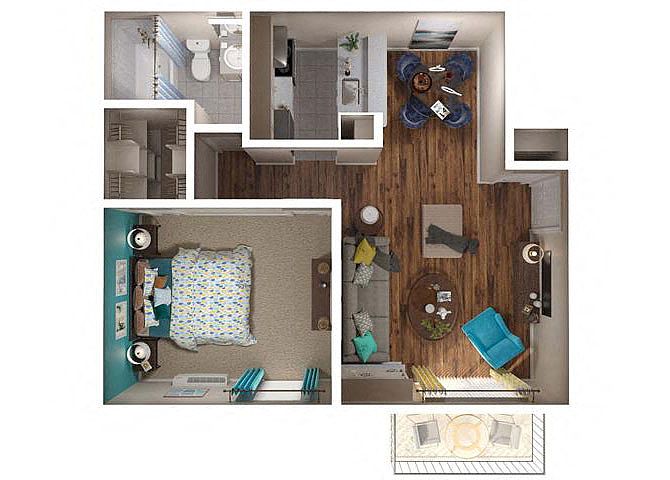 | 610 | Dec 14 | $1,400 |
 | 610 | Nov 29 | $1,408 |
 | 638 | Nov 21 | $1,411 |
 | 638 | Nov 5 | $1,418 |
 | 610 | Dec 22 | $1,420 |
 | 610 | Nov 7 | $1,421 |
 | 631 | Nov 5 | $1,446 |
 | 638 | Nov 5 | $1,449 |
 | 638 | Now | $1,461 |
 | 610 | Dec 27 | $1,470 |
 | 631 | Now | $1,475 |
What's special
Office hours
| Day | Open hours |
|---|---|
| Mon - Fri: | 10 am - 6 pm |
| Sat: | 10 am - 5 pm |
| Sun: | Closed |
Property map
Tap on any highlighted unit to view details on availability and pricing
Facts, features & policies
Building Amenities
Community Rooms
- Club House: Clubhouse with billiards
- Fitness Center: Fitness center with Peloton bikes
Fitness & sports
- Volleyball Court: Multi-sports Court
Other
- Shared: On-site laundry facilities in every building
- Swimming Pool: Swimming pool & sundeck
Outdoor common areas
- Playground: Playground & picnic area
Services & facilities
- On-Site Maintenance
- On-Site Management
- Storage Space
Unit Features
Cooling
- Air Conditioning
- Ceiling Fan: Individual climate control & ceiling fan
Other
- Balcony: Balcony or patio
- Patio Balcony: Balcony or patio
Policies
Parking
- None
Lease terms
- 1, 2, 3, 4, 5, 6, 7, 8, 9, 10, 11, 12, 13, 14, 15
Pet essentials
- DogsAllowedMonthly dog rent$35One-time dog fee$350
- CatsAllowedMonthly cat rent$35One-time cat fee$350
Additional details
Special Features
- Beautifully Landscaped Grounds
- Fully Equipped Kitchen
- Parcel Pending Lockers
- Recycling
- Spacious Closets & Walk-in Closets
- Transportation: Public transportation nearby
Reviews
5.0
| Mar 13, 2022
Management
The lady who showed us around was extremely nice.
| Mar 13, 2022
Management
The lady who showed us around was extremely nice.
Neighborhood: 60056
Areas of interest
Use our interactive map to explore the neighborhood and see how it matches your interests.
Travel times
Nearby schools in Mount Prospect
GreatSchools rating
- 7/10Devonshire SchoolGrades: K-5Distance: 0.9 mi
- 8/10Friendship Jr High SchoolGrades: 6-8Distance: 0.5 mi
- 9/10Elk Grove High SchoolGrades: 9-12Distance: 3 mi
Frequently asked questions
Orion Prospect has a walk score of 64, it's somewhat walkable.
Orion Prospect has a transit score of 40, it has some transit.
The schools assigned to Orion Prospect include Devonshire School, Friendship Jr High School, and Elk Grove High School.
No, but Orion Prospect has shared building laundry.
Orion Prospect is in the 60056 neighborhood in Mount Prospect, IL.
This building has a one time fee of $350 and monthly fee of $35 for cats. This building has a one time fee of $350 and monthly fee of $35 for dogs.
