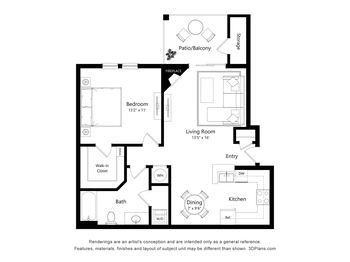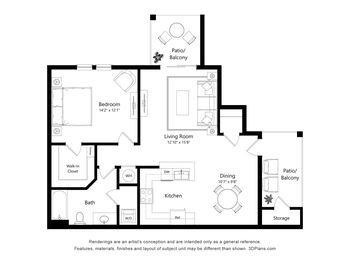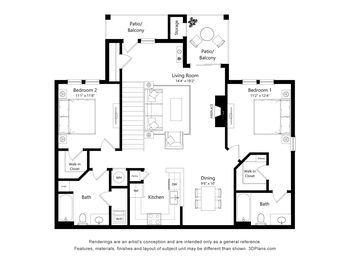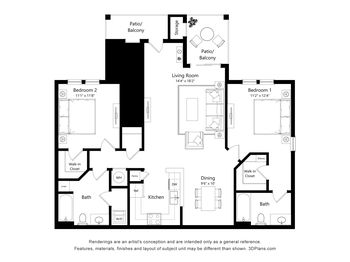2 units avail. now | 5 avail. Sep 20-Oct 29

2 units avail. now | 5 avail. Sep 20-Oct 29

1 unit avail. Oct 21 | 1 unit avail. Oct 22

3 units avail. now | 2 avail. Sep 18-Nov 13

1 unit avail. Sep 20 | 1 unit avail. Oct 9

| Day | Open hours |
|---|---|
| Mon - Fri: | 10 am - 6 pm |
| Sat: | 10 am - 5 pm |
| Sun: | Closed |
Tap on any highlighted unit to view details on availability and pricing
Use our interactive map to explore the neighborhood and see how it matches your interests.
Thornberry Woods Apartment Homes has a walk score of 3, it's car-dependent.
The schools assigned to Thornberry Woods Apartment Homes include Ranch View Elementary School, Kennedy Junior High School, and Naperville Central High School.
Yes, Thornberry Woods Apartment Homes has in-unit laundry for some or all of the units.
Thornberry Woods Apartment Homes is in the 60565 neighborhood in Naperville, IL.
Cats are allowed, with a maximum weight restriction of 75lbs. A maximum of 2 cats are allowed per unit. This building has a one time fee of $400 and monthly fee of $30 for cats. Dogs are allowed, with a maximum weight restriction of 75lbs. A maximum of 2 dogs are allowed per unit. This building has a one time fee of $400 and monthly fee of $30 for dogs.