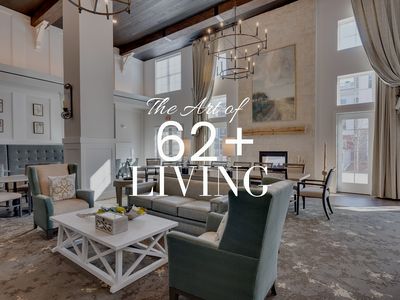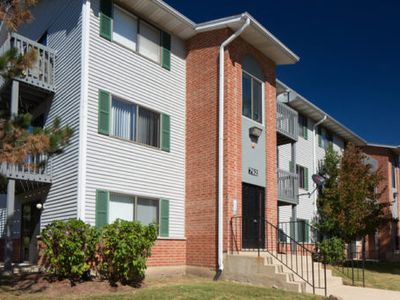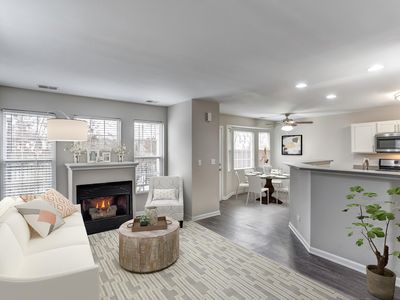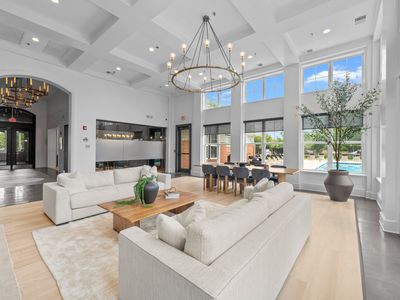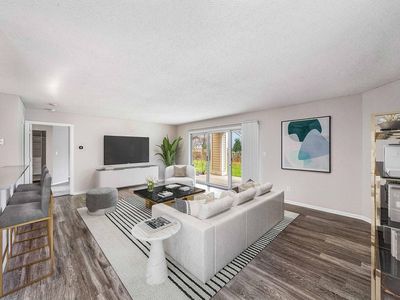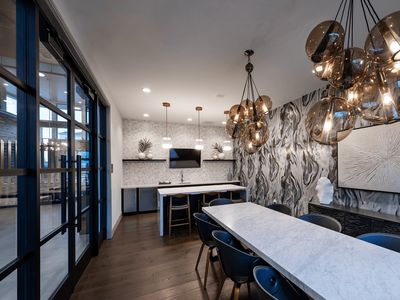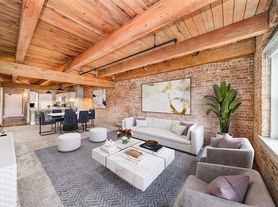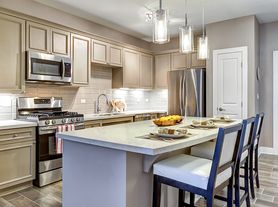
Views of Naperville
777 Royal Saint George Dr, Naperville, IL 60563
- Special offer! Great move in specials: Limited Time Offer First full months rent free on all 1 and 2 bedroom apartment homes. Lease Today Before They're Gone! -- Call now to schedule your personalized tour availability won't last! -- This can't be combined with any other offers. Valid for new residents only.
Available units
Unit , sortable column | Sqft, sortable column | Available, sortable column | Base rent, sorted ascending |
|---|---|---|---|
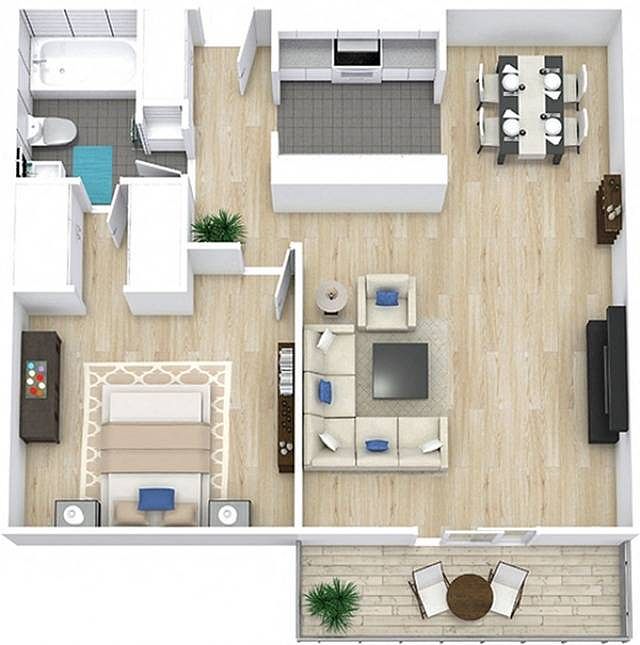 | 820 | Nov 20 | $1,370 |
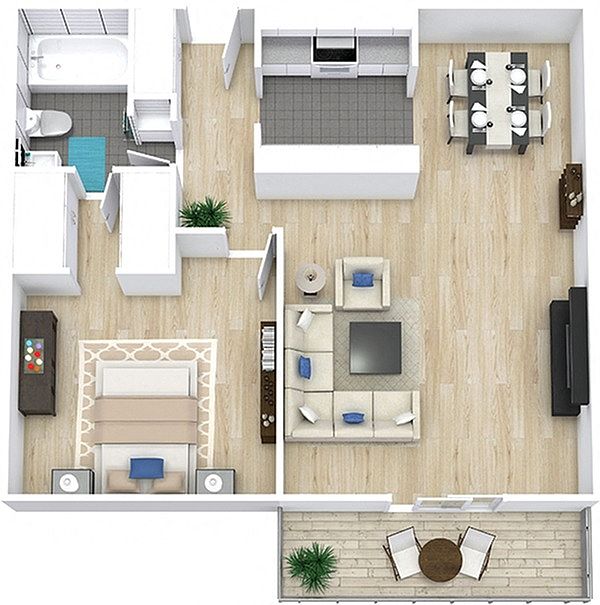 | 820 | Dec 2 | $1,565 |
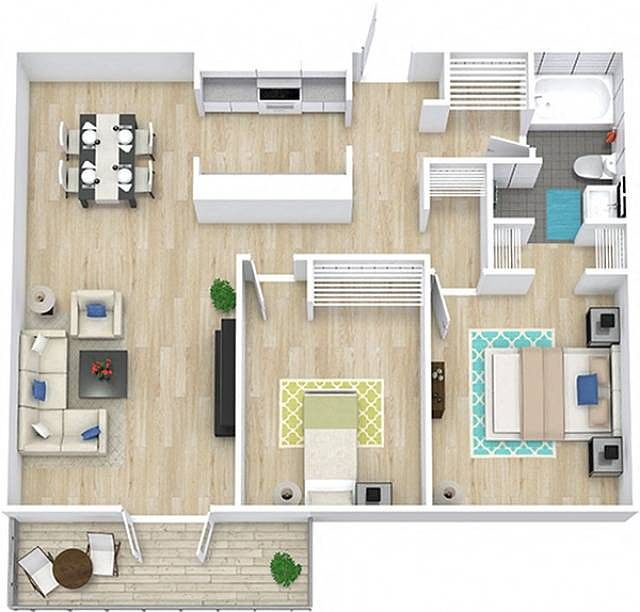 | 1,000 | Nov 15 | $1,649 |
 | 820 | Now | $1,655 |
 | 820 | Nov 8 | $1,655 |
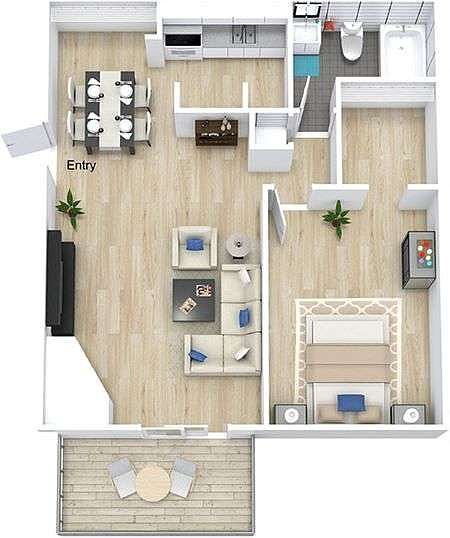 | 750 | Nov 8 | $1,740 |
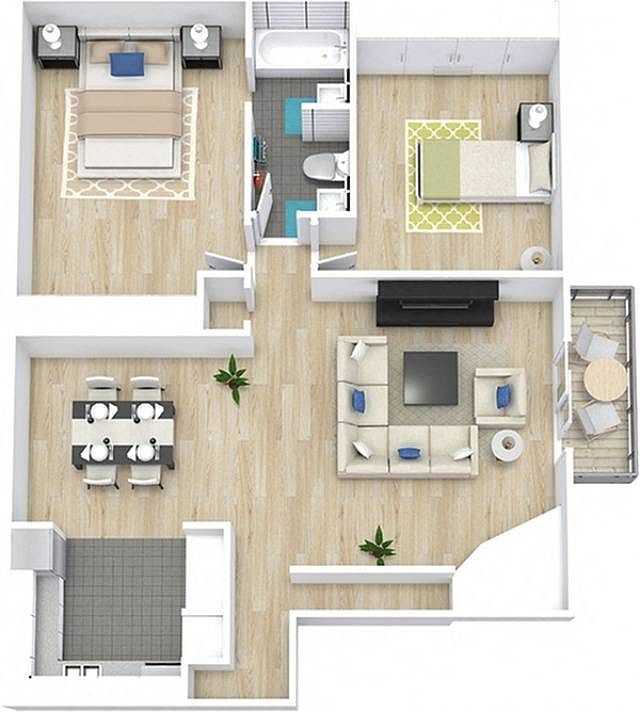 | 950 | Now | $1,900 |
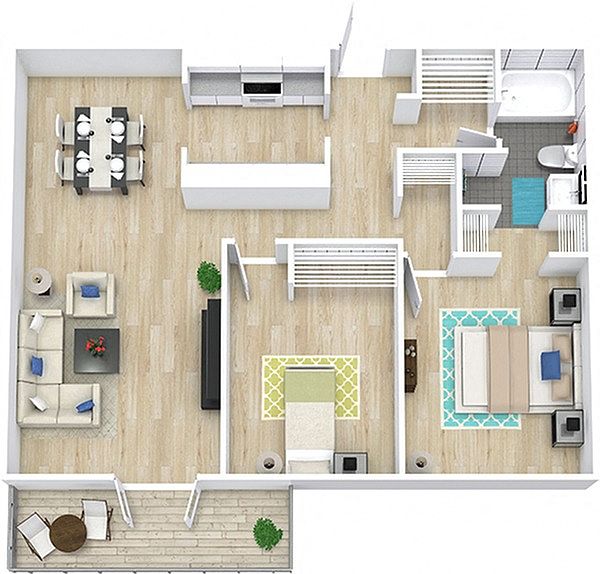 | 1,100 | Now | $1,915 |
 | 1,100 | Now | $1,915 |
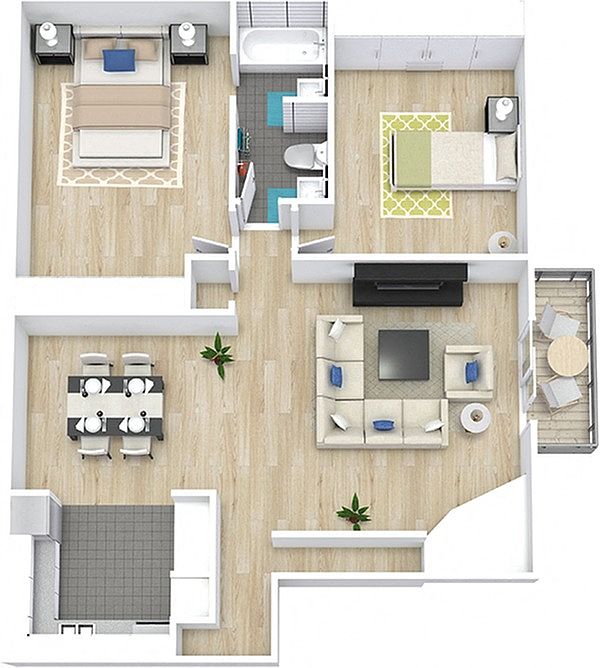 | 950 | Now | $1,920 |
 | 1,100 | Now | $1,960 |
 | 950 | Now | $1,970 |
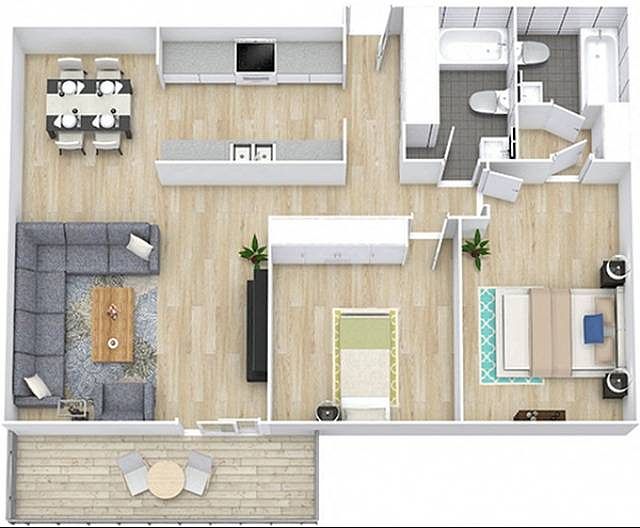 | 1,100 | Now | $1,990 |
 | 1,100 | Nov 22 | $1,990 |
 | 950 | Nov 8 | $2,000 |
What's special
3D tours
 Zillow 3D Tour 1
Zillow 3D Tour 1 Zillow 3D Tour 2
Zillow 3D Tour 2 Zillow 3D Tour 3
Zillow 3D Tour 3 Zillow 3D Tour 4
Zillow 3D Tour 4 Zillow 3D Tour 5
Zillow 3D Tour 5
Office hours
| Day | Open hours |
|---|---|
| Mon - Fri: | 9 am - 6 pm |
| Sat: | 9 am - 5 pm |
| Sun: | Closed |
Facts, features & policies
Building Amenities
Community Rooms
- Club House: New State-of-the-art Clubhouse coming 2026
- Fitness Center: Fitness Center Coming Spring 2026
Other
- Swimming Pool: Swimming Pool Coming Spring 2026
Services & facilities
- On-Site Management: Professional On-site Management
- Storage Space
Unit Features
Appliances
- Dishwasher
- Garbage Disposal
Other
- Balcony: Patio/Balcony
- Fireplace: Fireplaces in select units
- Granite Countertops: *Only in upgraded apartments.
- Large Closets: Spacious Closets
- Patio Balcony: Patio/Balcony
- Stainless Steel Appliances: *Only in upgraded apartments.
Policies
Parking
- Garage
Lease terms
- 6 months, 7 months, 8 months, 9 months, 10 months, 11 months, 12 months, 13 months, 14 months
Pet essentials
- DogsAllowedNumber allowed2Weight limit (lbs.)80Monthly dog rent$30One-time dog fee$300
- CatsAllowedNumber allowed2Monthly cat rent$30One-time cat fee$300
Restrictions
Additional details
Special Features
- Acceptselectronicpayments: Electronic and credit card payments accepted
- Free Internet: Wi-Fi available in common spaces
- Petsallowed: Pet Friendly*
- Walk To Downtown Naperville
Neighborhood: Cress Creek
- Commuter FriendlyStreamlined routes and connections make daily commuting simple.Highway AccessQuick highway connections for seamless travel and regional access.Dining SceneFrom casual bites to fine dining, a haven for food lovers.Green SpacesScenic trails and gardens with private, less-crowded natural escapes.
North Naperville’s 60563 blends suburban calm with easy city access, set along the DuPage River and forest preserves in a four-season Midwest climate. Residents gravitate to McDowell Grove’s nature views, the DuPage River Trail, and Nike Sports Complex, while weekends often include Topgolf, iFLY, and WhirlyBall. Daily needs are close by, with H Mart and Costco for groceries, plus coffee spots and fitness centers clustered along Ogden Avenue and Freedom Commons, a dining hub with favorites like Cooper’s Hawk and Morton’s. The neighborhood feels welcoming for both families and pets, with plentiful sidewalks, parks, and open space, and it’s minutes to downtown Naperville’s shops and riverfront. Commuters appreciate quick access to I-88, Route 59, and nearby Metra service to Chicago; recent Zillow Rental Manager market trends show a median rent around $2,100, with most leases ranging roughly $1,600–$2,800 depending on size and amenities.
Powered by Zillow data and AI technology.
Areas of interest
Use our interactive map to explore the neighborhood and see how it matches your interests.
Travel times
Nearby schools in Naperville
GreatSchools rating
- 10/10Mill Street Elementary SchoolGrades: K-5Distance: 0.9 mi
- 6/10Jefferson Jr High SchoolGrades: 6-8Distance: 1.5 mi
- 10/10Naperville North High SchoolGrades: 9-12Distance: 0.6 mi
Frequently asked questions
Views of Naperville has a walk score of 67, it's somewhat walkable.
The schools assigned to Views of Naperville include Mill Street Elementary School, Jefferson Jr High School, and Naperville North High School.
Views of Naperville is in the Cress Creek neighborhood in Naperville, IL.
A maximum of 2 cats are allowed per unit. This building has a one time fee of $300 and monthly fee of $30 for cats. Dogs are allowed, with a maximum weight restriction of 80lbs. A maximum of 2 dogs are allowed per unit. This building has a one time fee of $300 and monthly fee of $30 for dogs.
Yes, 3D and virtual tours are available for Views of Naperville.
