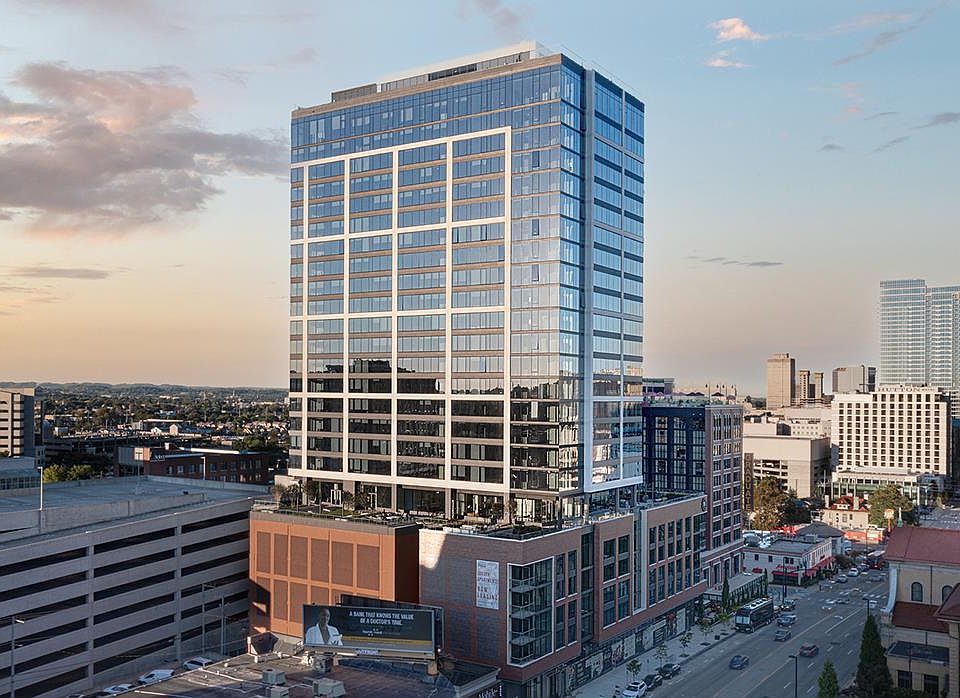2 units avail. now | 4 avail. Sep 25-Oct 23
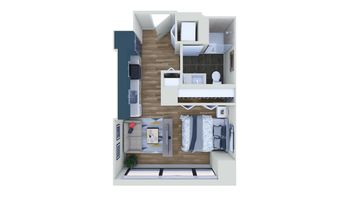
2 units avail. now | 4 avail. Sep 25-Oct 23

1 unit avail. Oct 2 | 1 unit avail. Oct 23

1 unit available Oct 31
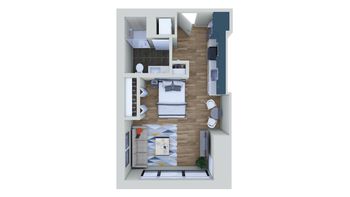
1 unit available Oct 3
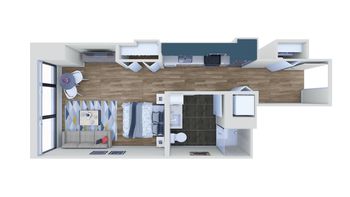
3 units available Sep 20-Nov 6
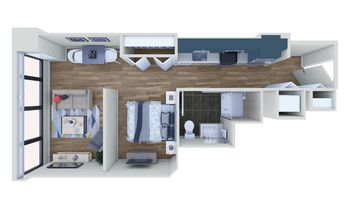
1 unit available Sep 27
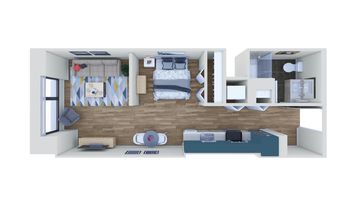
1 unit available Sep 30

2 units avail. now | 3 avail. Sep 13-Dec 26

1 unit avail. Sep 25 | 1 unit avail. Nov 3

1 unit available Nov 3

1 unit available Sep 25

1 unit available Jan 22

1 unit available Nov 6

Tap on any highlighted unit to view details on availability and pricing
Use our interactive map to explore the neighborhood and see how it matches your interests.
2010 West End has a walk score of 92, it's a walker's paradise.
The schools assigned to 2010 West End include Eakin Elementary School, West End Middle School, and Hillsboro High School.
Yes, 2010 West End has in-unit laundry for some or all of the units.
2010 West End is in the 37203 neighborhood in Nashville, TN.
A maximum of 2 cats are allowed per unit. This building has a one time fee of $350 and monthly fee of $25 for cats. A maximum of 2 dogs are allowed per unit. This building has a one time fee of $350 and monthly fee of $25 for dogs.
Yes, 3D and virtual tours are available for 2010 West End.
