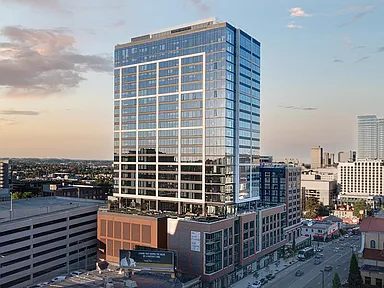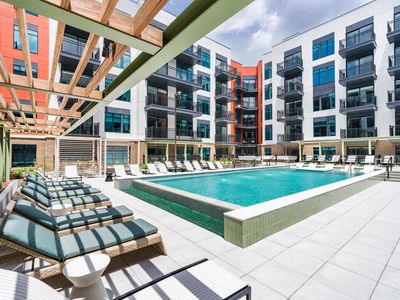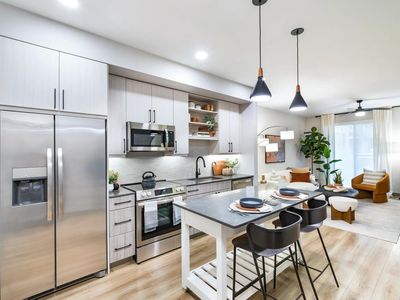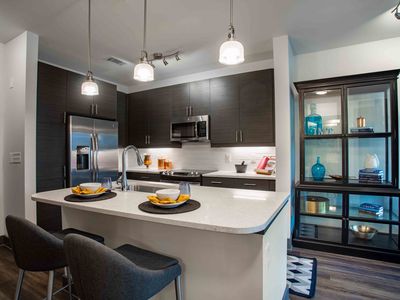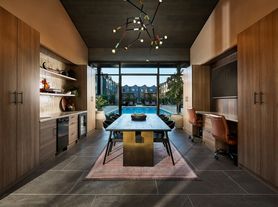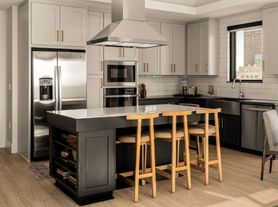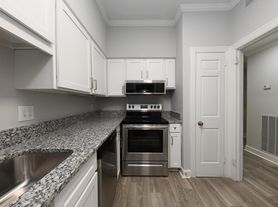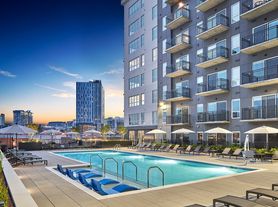The Lifestyle You've Been Waiting For. Premium Midtown Apartments.
Welcome to 2010 West End, a beacon of luxury living in the heart of downtown Nashville. Nestled near the vibrant Gulch district and steps away from Vanderbilt University, our community offers a unique blend of upscale comfort and urban convenience. Living here means easy access to Nashville's best dining, entertainment, and cultural experiences, all just moments from your door. Our spacious, pet-friendly apartments are designed with modern living in mind, providing an inviting and stylish space to call home. Experience the charm of Nashville right at your doorstep2010 West End is the perfect place for those who crave luxury and excitement in one prime location!
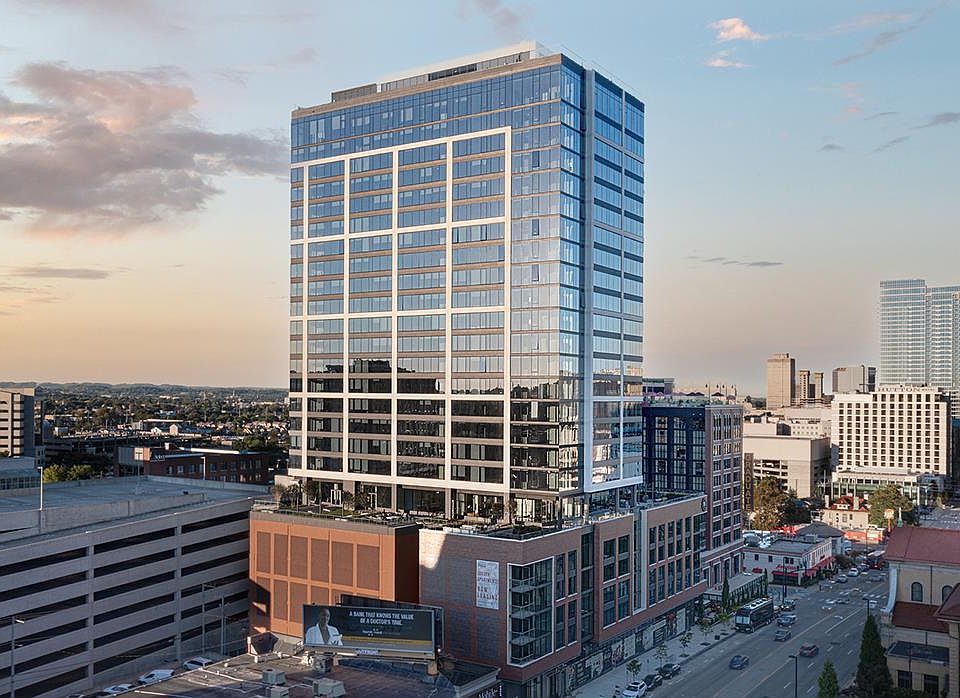
Special offer
- Special offer! 3 Months Free Rent!
Receive up to 3 MONTHS FREE RENT on all apartments! LIMITED TIME!
*Terms and conditions apply.
Apartment building
Studio-2 beds
Pet-friendly
Other parking
In-unit laundry (W/D)
Available units
Price may not include required fees and charges
Price may not include required fees and charges.
Unit , sortable column | Sqft, sortable column | Available, sortable column | Base rent, sorted ascending |
|---|---|---|---|
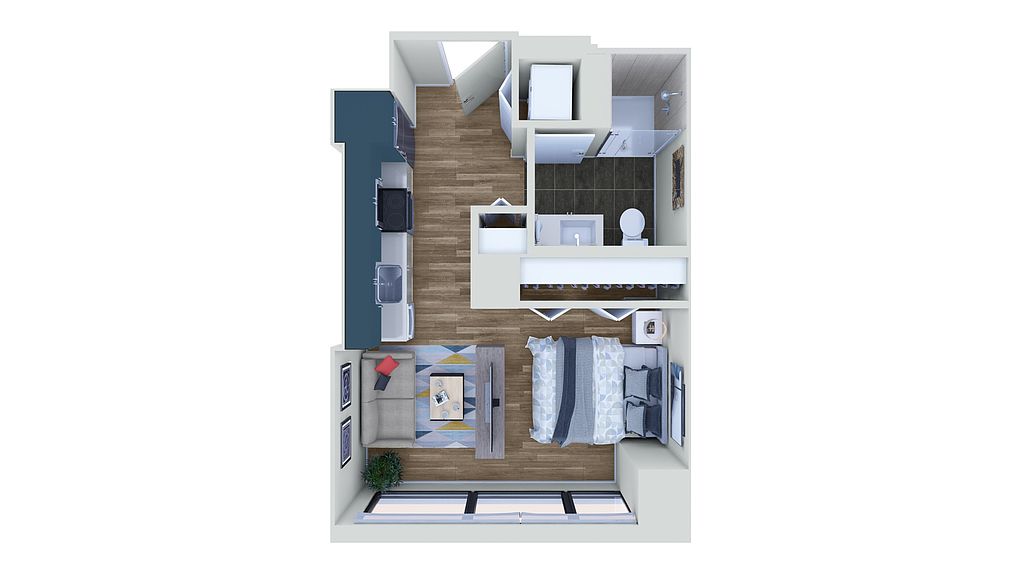 | 395 | Jan 20 | $1,602 |
 | 395 | Now | $1,603 |
 | 395 | Now | $1,649 |
 | 398 | Now | $1,649 |
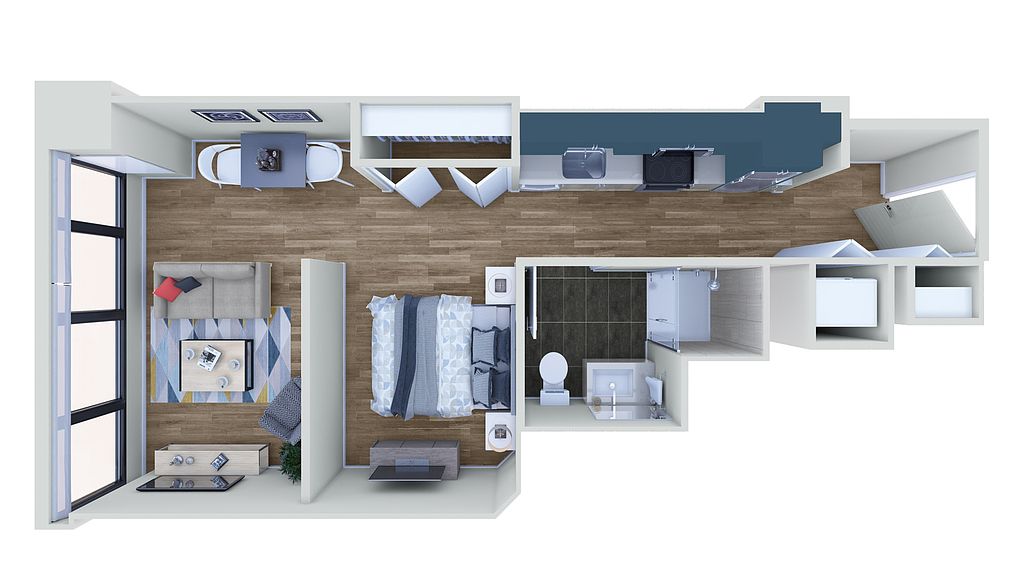 | 538 | Feb 16 | $1,661 |
 | 404 | Feb 13 | $1,711 |
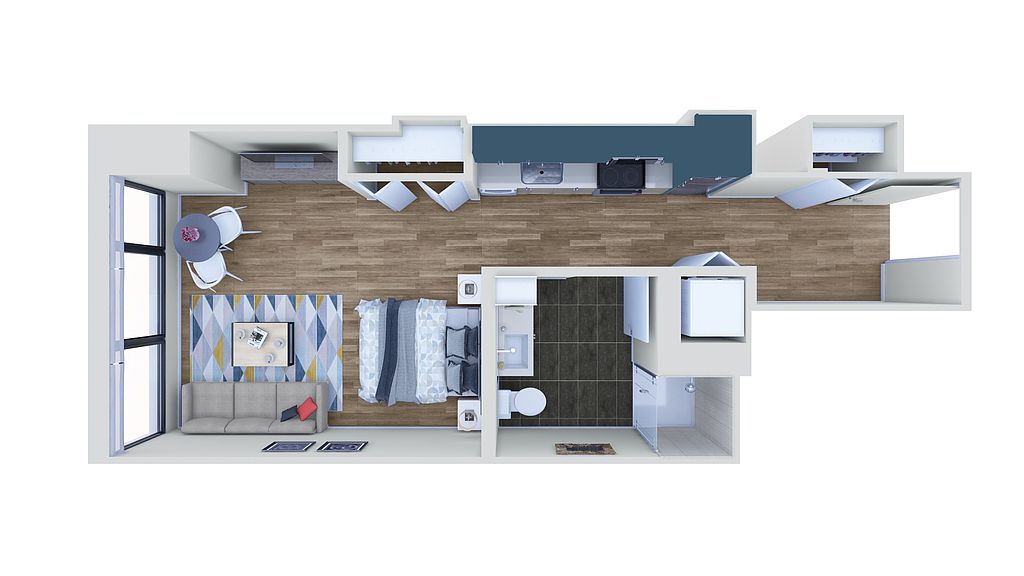 | 499 | Now | $1,721 |
 | 538 | Now | $1,741 |
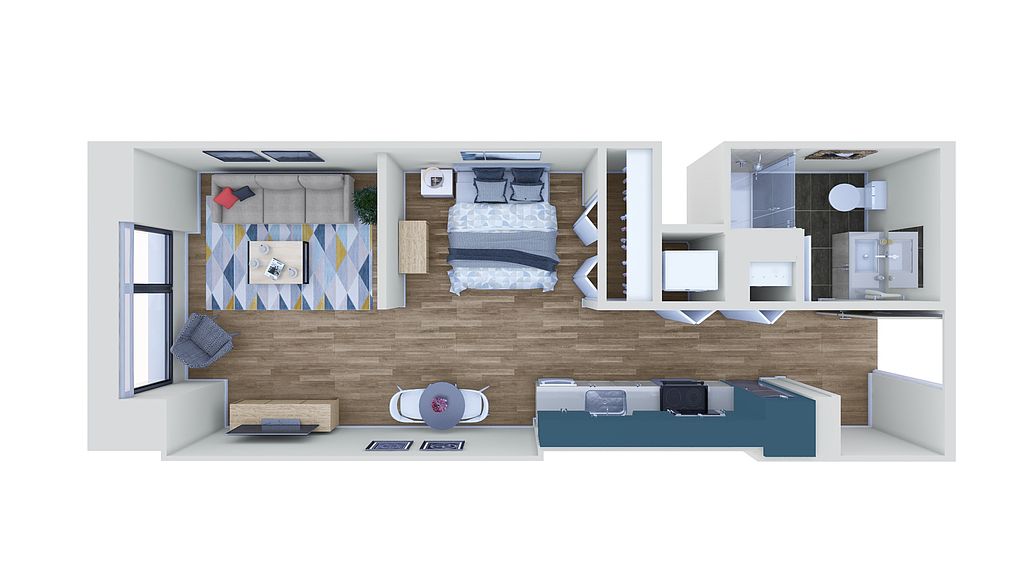 | 532 | Now | $1,741 |
 | 404 | Now | $1,752 |
 | 395 | Jan 1 | $1,752 |
 | 538 | Now | $1,802 |
 | 532 | Jan 12 | $1,802 |
 | 499 | Now | $1,871 |
 | 538 | Feb 12 | $1,911 |
What's special
Inviting and stylish spaceSpacious pet-friendly apartments
Office hours
| Day | Open hours |
|---|---|
| Mon - Fri: | 9 am - 6 pm |
| Sat: | 10 am - 5 pm |
| Sun: | Closed |
Property map
Tap on any highlighted unit to view details on availability and pricing
Use ctrl + scroll to zoom the map
Facts, features & policies
Building Amenities
Community Rooms
- Club House: Clubroom with Pool and Ping Pong Tables
- Fitness Center: 24/7 State-of-the-Art Fitness Center
- Lounge: Rooftop Amenity Deck and Party Lounge
Other
- In Unit: Full-size Energy Efficient Washer and Dryer
- Swimming Pool: 25th Floor Resort-style Swimming Pool, Heated Spa,
Security
- Gated Entry: Controlled Access Building and Parking Garage
View description
- Sweeping Skyline Views*
Unit Features
Appliances
- Dryer: Full-size Energy Efficient Washer and Dryer
- Washer: Full-size Energy Efficient Washer and Dryer
Cooling
- Ceiling Fan: Ceiling Fans with Lighting in Bedroom(s)
Internet/Satellite
- High-speed Internet Ready: High-Speed Wireless Internet Access Points through
Other
- Balcony: Balcony*
- Patio Balcony: Balcony*
Policies
Parking
- Parking Lot: Other
Lease terms
- 7, 8, 9, 10, 11, 12, 13, 14, 15
Pet essentials
- DogsAllowedMonthly dog rent$25One-time dog fee$350
- CatsAllowedMonthly cat rent$25One-time cat fee$350
Additional details
Dog / Cat Restrictions: Standard WB Restrictions
Pet amenities
Fully-equipped Pet Spa
Special Features
- 10ft Ceilings
- 6th Floor Dog Run
- Availability 24 Hours: 24/7 Emergency Maintenance
- Co-working Space With Private Suites
- Coat Closet*
- Concierge: On-site Concierge
- Coveted Midtown/west End Location
- Dual Bathroom Vanities*
- Exposed Concrete Ceilings
- Floor To Ceiling Windows*
- Fob Smart Lock Apartment Home Entry
- French Door Refrigerators*
- Fully-equipped Pet Spa
- Kitchen Island Or Breakfast Bar*
- Listening Room With Performance Stage
- Modular Closet Storage System
- On-site Dry Cleaning And Parcel Lockers
- On-site Retail
- On-site Storage Units Available
- Planned Community Social Events
- Private Yoga Studio
- Quartz Countertops
- Roller Shade Window Coverings
- Stainless Steel Appliances
- Tile-surround Frameless Stand-up Shower*
- Tiled Back-splash
- Two Outdoor Fire Pit Lounges
- Under-cabinet Mounted Lighting
- Usb Outlets
- Vaulted Ceilings On 5th & 24th Floors
- Walk-in Closet(s)*
Neighborhood: 37203
Areas of interest
Use our interactive map to explore the neighborhood and see how it matches your interests.
Travel times
Walk, Transit & Bike Scores
Walk Score®
/ 100
Walker's ParadiseBike Score®
/ 100
BikeableNearby schools in Nashville
GreatSchools rating
- 6/10Eakin Elementary SchoolGrades: K-5Distance: 1.2 mi
- 8/10West End Middle SchoolGrades: 6-8Distance: 1.9 mi
- 6/10Hillsboro High SchoolGrades: 9-12Distance: 2.9 mi
Frequently asked questions
What is the walk score of 2010 West End?
2010 West End has a walk score of 92, it's a walker's paradise.
What schools are assigned to 2010 West End?
The schools assigned to 2010 West End include Eakin Elementary School, West End Middle School, and Hillsboro High School.
Does 2010 West End have in-unit laundry?
Yes, 2010 West End has in-unit laundry for some or all of the units.
What neighborhood is 2010 West End in?
2010 West End is in the 37203 neighborhood in Nashville, TN.
What are 2010 West End's policies on pets?
This building has a one time fee of $350 and monthly fee of $25 for cats. This building has a one time fee of $350 and monthly fee of $25 for dogs.
Does 2010 West End have virtual tours available?
Yes, 3D and virtual tours are available for 2010 West End.
There are 12+ floor plans availableWith 76% more variety than properties in the area, you're sure to find a place that fits your lifestyle.

