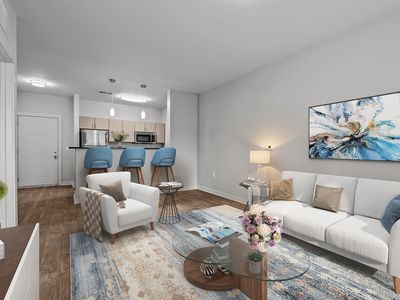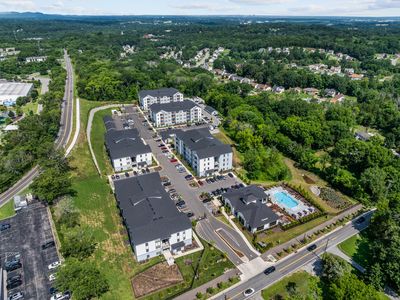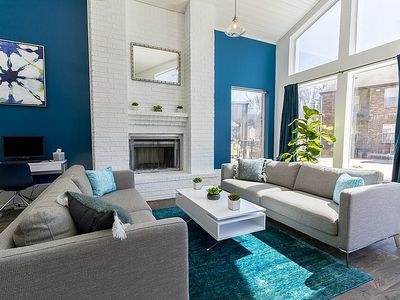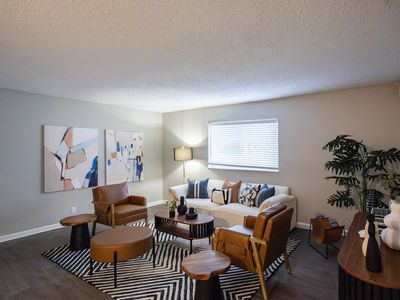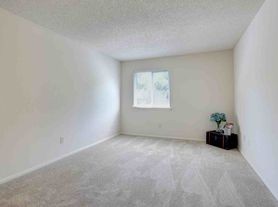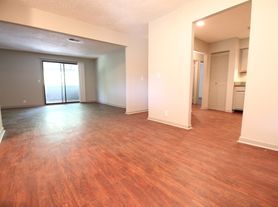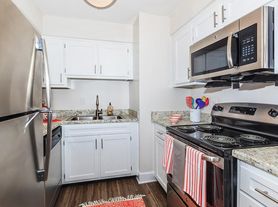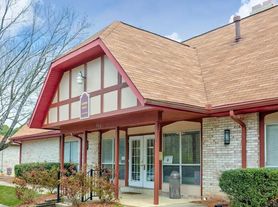From the moment you arrive, you'll appreciate the stylish blend of garden-style apartments and townhome living. Choose from studio, one-bedroom, and select two-bedroom garden-style apartment homes, or opt for a spacious two-bedroom townhome. Each home is thoughtfully designed with central air conditioning, crisp white cabinetry, designer countertops, and an all-electric kitchen, all complemented by deep brown hardwood-style flooring. Select homes offer gated personal balconies or patios with beautiful views, while features like ceiling fans, hanging lights, and expansive multi-level walk-in closets bring added comfort and convenience.
Pricing and Availability subject to change. Some or all apartments listed might be secured with holding fees and applications. Please contact the apartment community to make sure we have the current floor plan available.
Ashton at Harding
4700 Humber Dr, Nashville, TN 37211
Apartment building
Studio-2 beds
Pet-friendly
Air conditioning (central)
Shared laundry
Available units
Price may not include required fees and charges
Price may not include required fees and charges.
Unit , sortable column | Sqft, sortable column | Available, sortable column | Base rent, sorted ascending |
|---|---|---|---|
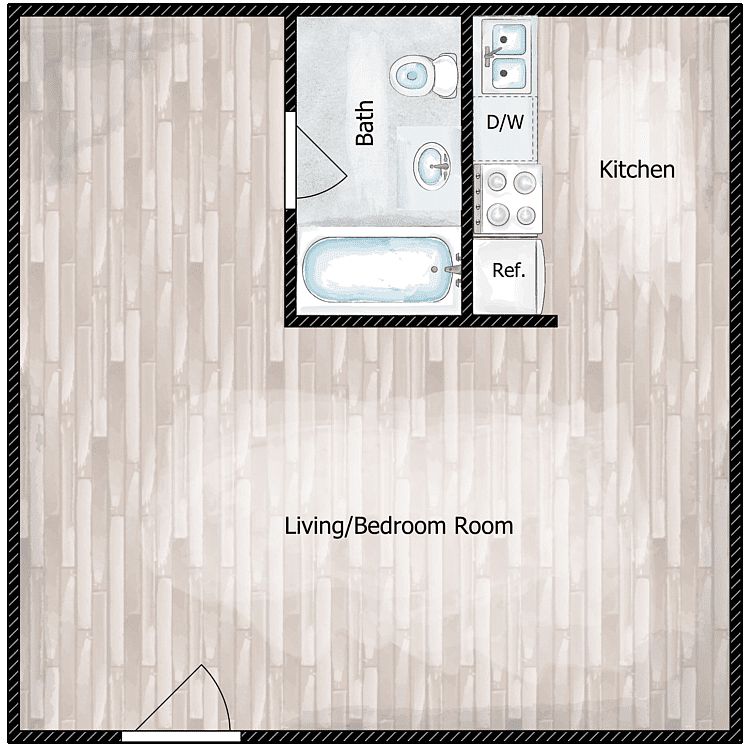 E17Studio, 1 ba | 565 | Now | $919 |
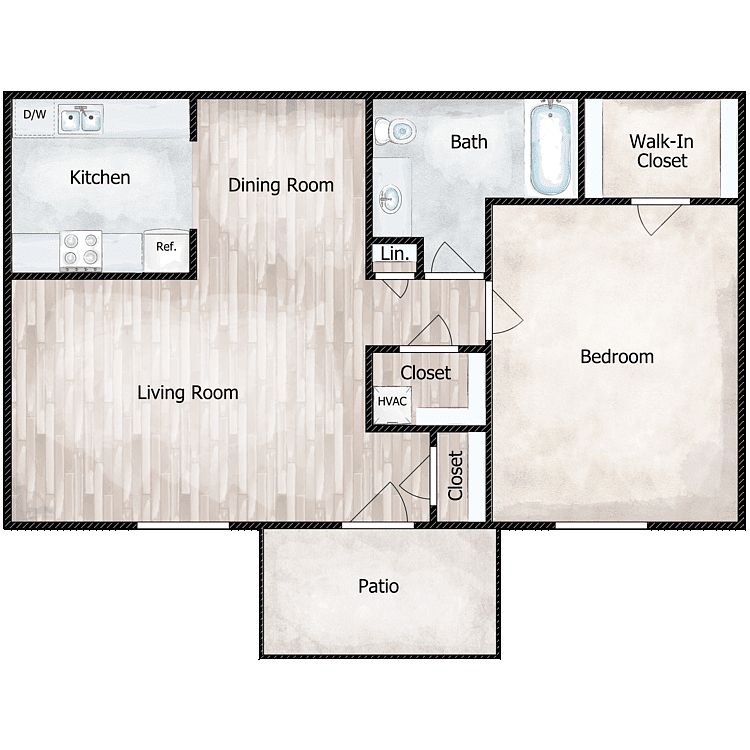 F-201 bd, 1 ba | 795 | Oct 18 | $1,045 |
 F121 bd, 1 ba | 795 | Sep 14 | $1,061 |
 E131 bd, 1 ba | 795 | Now | $1,063 |
 F111 bd, 1 ba | 795 | Now | $1,063 |
 E061 bd, 1 ba | 795 | Oct 14 | $1,065 |
 E091 bd, 1 ba | 795 | Oct 14 | $1,065 |
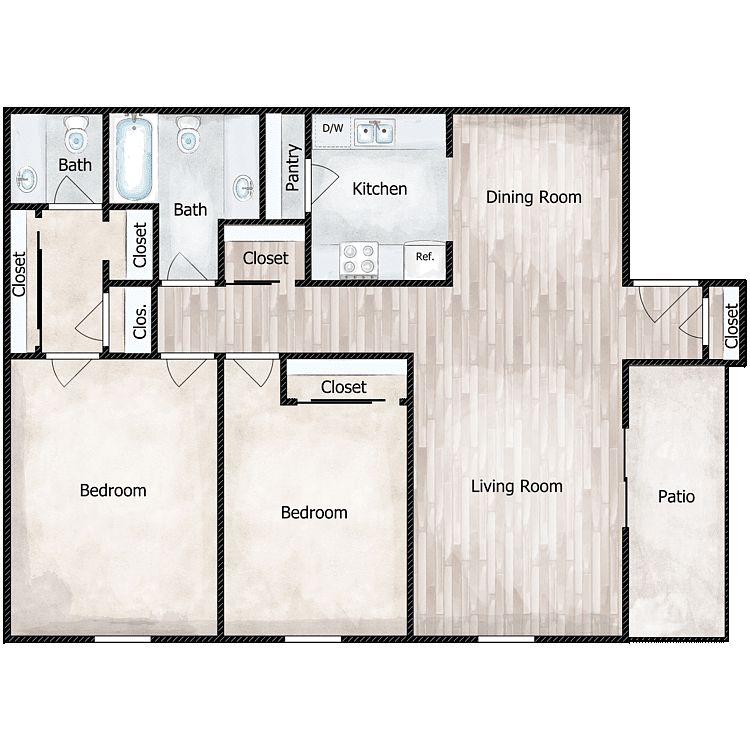 D022 bd, 1.5 ba | 1,038 | Oct 8 | $1,317 |
 G042 bd, 1.5 ba | 1,038 | Oct 14 | $1,317 |
 K062 bd, 1.5 ba | 1,038 | Oct 14 | $1,317 |
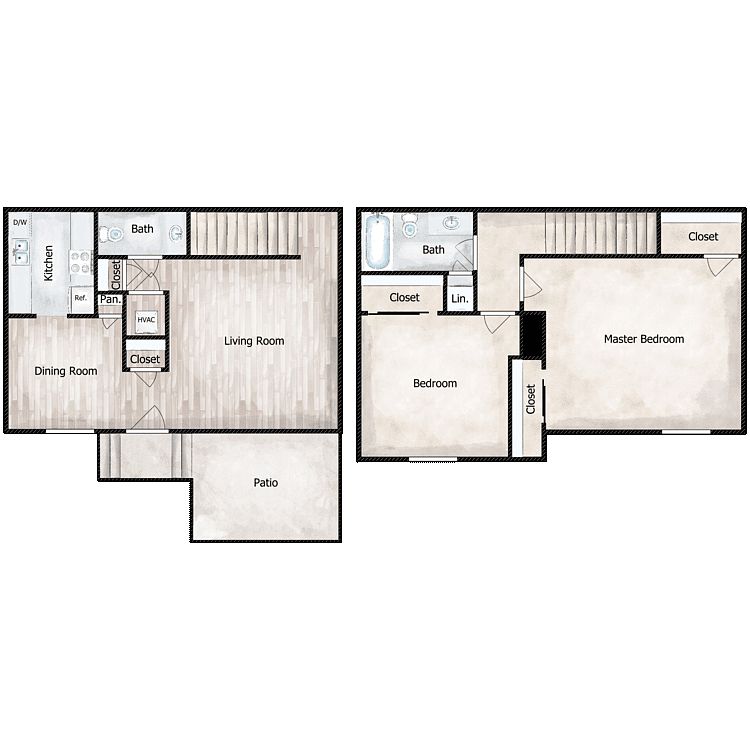 H062 bd, 1.5 ba | 1,250 | Now | $1,422 |
 B062 bd, 1.5 ba | 1,250 | Now | $1,422 |
 H012 bd, 1.5 ba | 1,250 | Oct 14 | $1,429 |
What's special
Picnic area
Lunch is now al fresco
A picnic area is a rare feature. Only 8% of buildings in Nashville have this amenity.
Expansive multi-level walk-in closetsHanging lightsBeautiful viewsAll-electric kitchenCentral air conditioningCrisp white cabinetryCeiling fans
Office hours
| Day | Open hours |
|---|---|
| Mon - Fri: | 8 am - 5 pm |
| Sat: | 10 am - 4 pm |
| Sun: | Closed |
Facts, features & policies
Building Amenities
Other
- Shared: Laundry Facility
- Swimming Pool: Shimmering Swimming Pool
Outdoor common areas
- Picnic Area: Picnic Area with Barbecue
Services & facilities
- On-Site Maintenance: On-call Maintenance
- On-Site Management
View description
- Views Available * In Select Apartment Homes
Unit Features
Appliances
- Dishwasher
- Refrigerator
Cooling
- Ceiling Fan: Ceiling Fans * In Select Apartment Homes
- Central Air Conditioning: Central Air
Flooring
- Carpet
- Hardwood: Hardwood Floors
Internet/Satellite
- Cable TV Ready: Cable Available
- High-speed Internet Ready: Cable/Satellite and High-Speed Internet Available
Other
- Balcony: Balcony or Patio * In Select Apartment Homes
- Patio Balcony: Balcony or Patio * In Select Apartment Homes
Policies
Lease terms
- Less than 1 year
Pets
Dogs
- Allowed
- 2 pet max
- Restrictions: As avid animal lovers, we proudly welcome all sizes, shapes, and breeds. 2 pet maximum per apartment home. *Lessor reserves the right to reject certain breeds or pets determined to be aggressive regardless of breed. Pet Screening Made Simple To help keep our community safe, happy, and pet-friendly, all current and future residents are required to complete a profile through PetScreening.com-even if there are no pets in the household.
Cats
- Allowed
- 2 pet max
- Restrictions: As avid animal lovers, we proudly welcome all sizes, shapes, and breeds. 2 pet maximum per apartment home. *Lessor reserves the right to reject certain breeds or pets determined to be aggressive regardless of breed. Pet Screening Made Simple To help keep our community safe, happy, and pet-friendly, all current and future residents are required to complete a profile through PetScreening.com-even if there are no pets in the household.
Special Features
- Access To Public Transportation
- All-electric Kitchen
- Beautiful Landscaping
- Easy Access To I-24 And I-65
- Easy Access To Shopping
- Mini Blinds
- Pantry * In Select Apartment Homes
- Public Parks Nearby
- Spacious Closets
- Vertical Blinds * In Select Apartment Homes
- Walk-in Closets * In Select Apartment Homes
Neighborhood: 37211
Areas of interest
Use our interactive map to explore the neighborhood and see how it matches your interests.
Travel times
Nearby schools in Nashville
GreatSchools rating
- 3/10Haywood Elementary SchoolGrades: PK-4Distance: 0.6 mi
- 3/10Mcmurray Middle SchoolGrades: 5-8Distance: 1.8 mi
- 4/10John Overton Comp High SchoolGrades: 9-12Distance: 3.1 mi
Frequently asked questions
What is the walk score of Ashton at Harding?
Ashton at Harding has a walk score of 27, it's car-dependent.
What schools are assigned to Ashton at Harding?
The schools assigned to Ashton at Harding include Haywood Elementary School, Mcmurray Middle School, and John Overton Comp High School.
Does Ashton at Harding have in-unit laundry?
No, but Ashton at Harding has shared building laundry.
What neighborhood is Ashton at Harding in?
Ashton at Harding is in the 37211 neighborhood in Nashville, TN.
What are Ashton at Harding's policies on pets?
A maximum of 2 dogs are allowed per unit. A maximum of 2 cats are allowed per unit.
