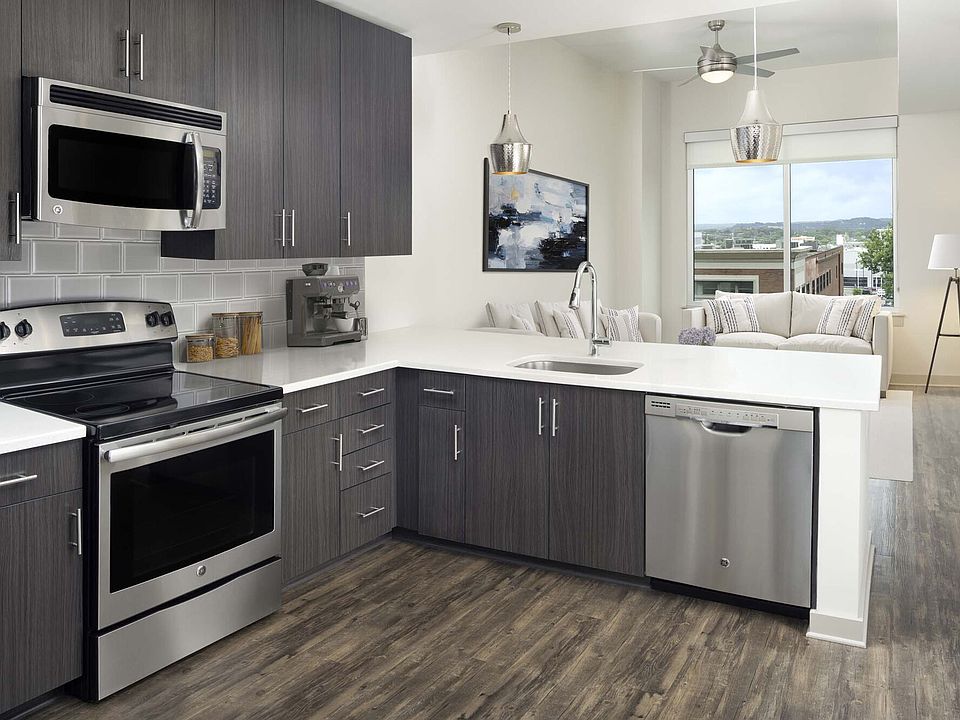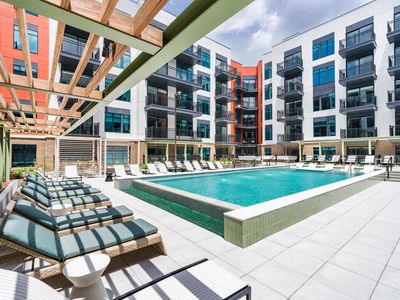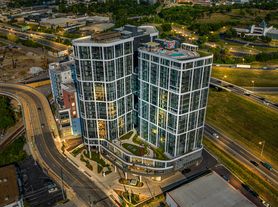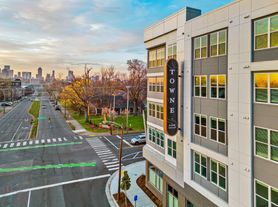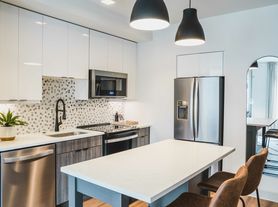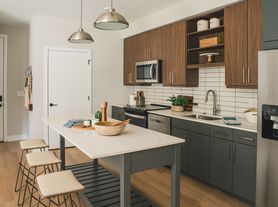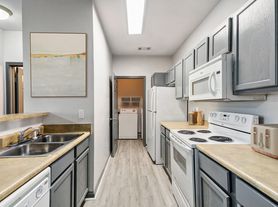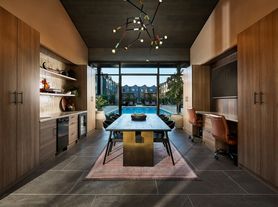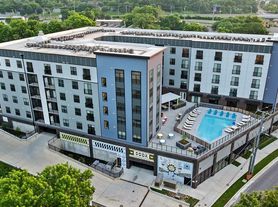- Special offer! Move in by November 30 to receive up to 1 month FREE rent on all apartment homes. Restrictions apply. Contact us for details.
Available units
Unit , sortable column | Sqft, sortable column | Available, sortable column | Base rent, sorted ascending |
|---|---|---|---|
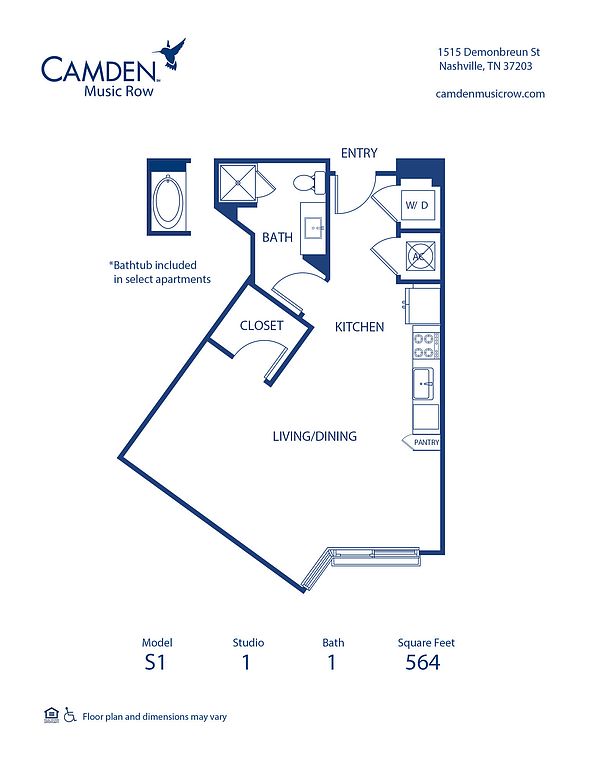 | 579 | Now | $1,529 |
 | 579 | Now | $1,559 |
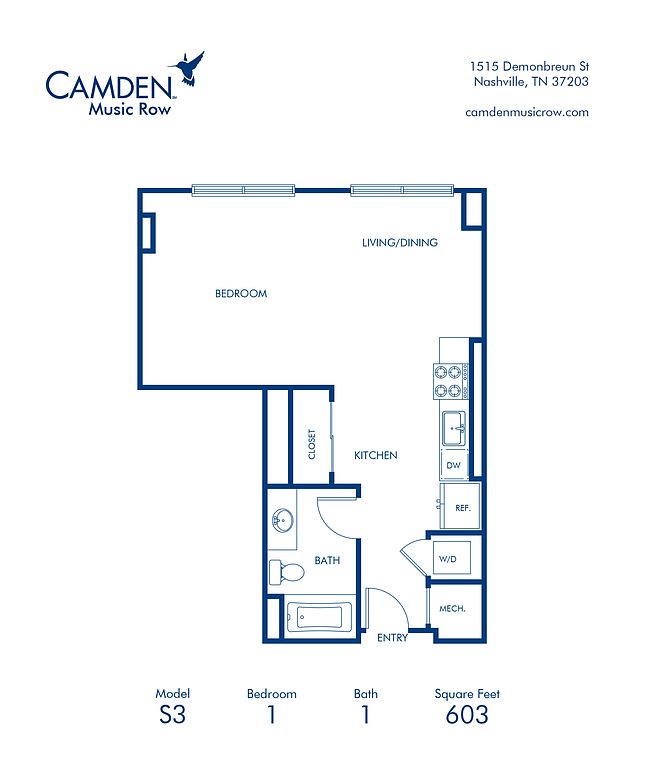 | 603 | Now | $1,569 |
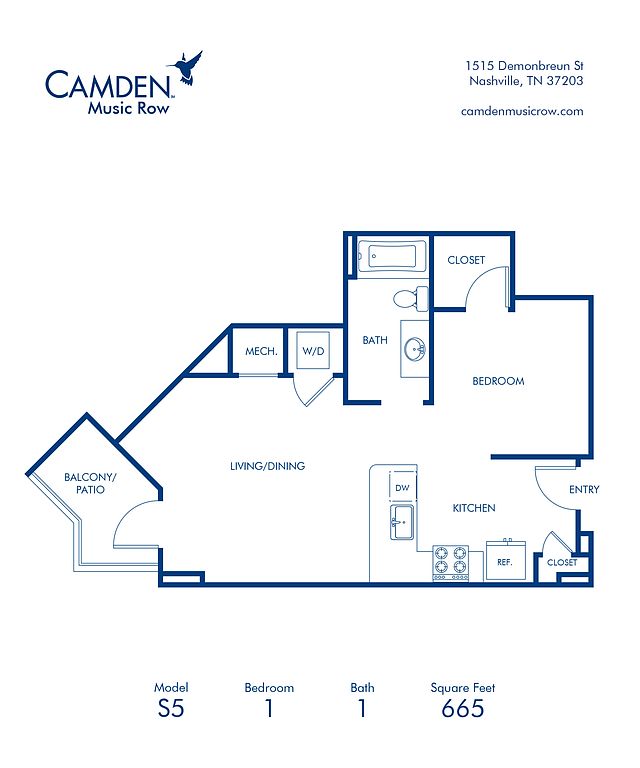 | 665 | Now | $1,599 |
 | 603 | Now | $1,629 |
 | 603 | Now | $1,639 |
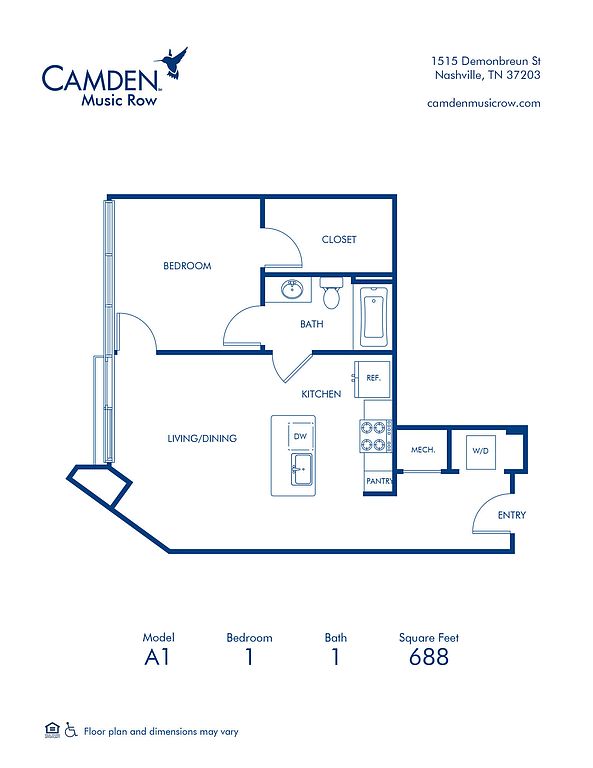 | 688 | Nov 7 | $1,729 |
 | 688 | Jan 7 | $1,729 |
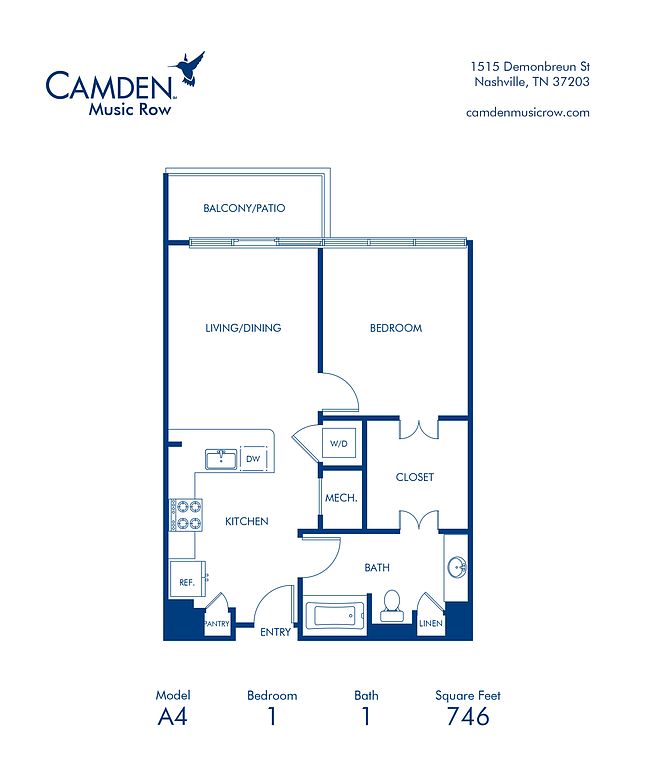 | 746 | Nov 7 | $1,729 |
 | 746 | Nov 7 | $1,729 |
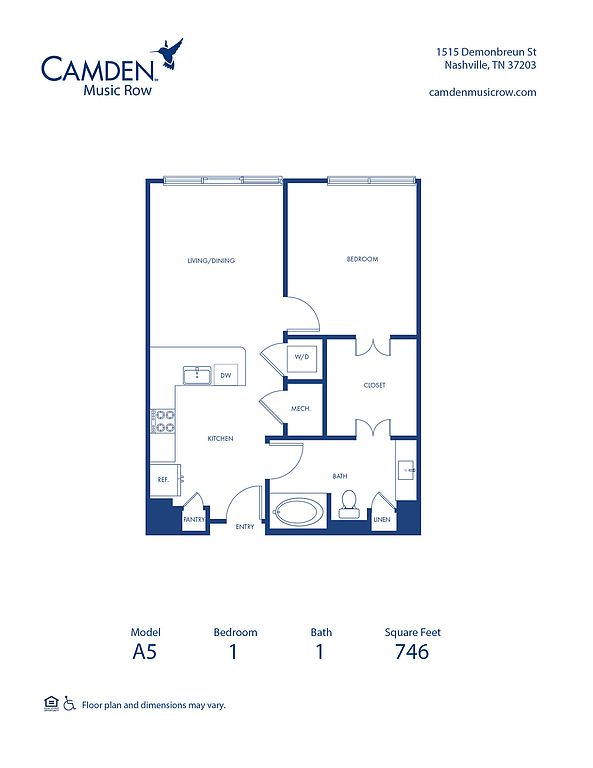 | 746 | Dec 20 | $1,809 |
 | 746 | Dec 17 | $1,819 |
 | 688 | Now | $1,829 |
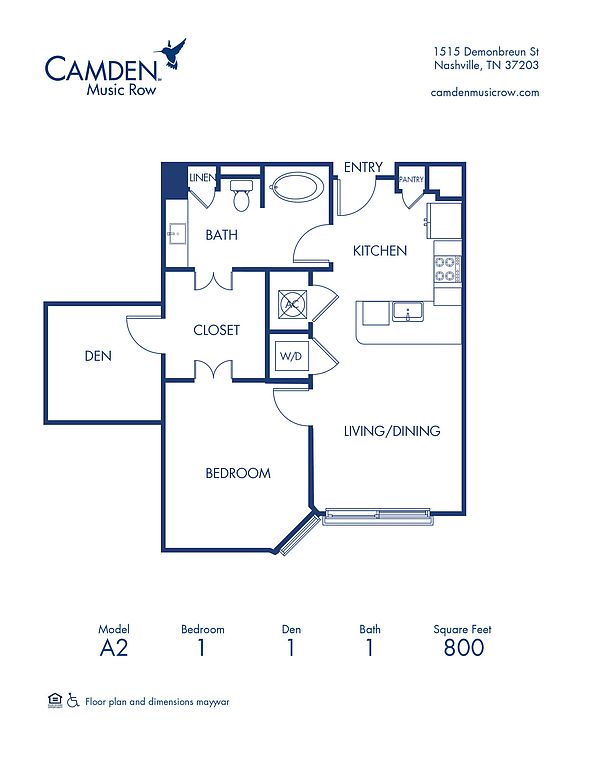 | 800 | Nov 21 | $1,899 |
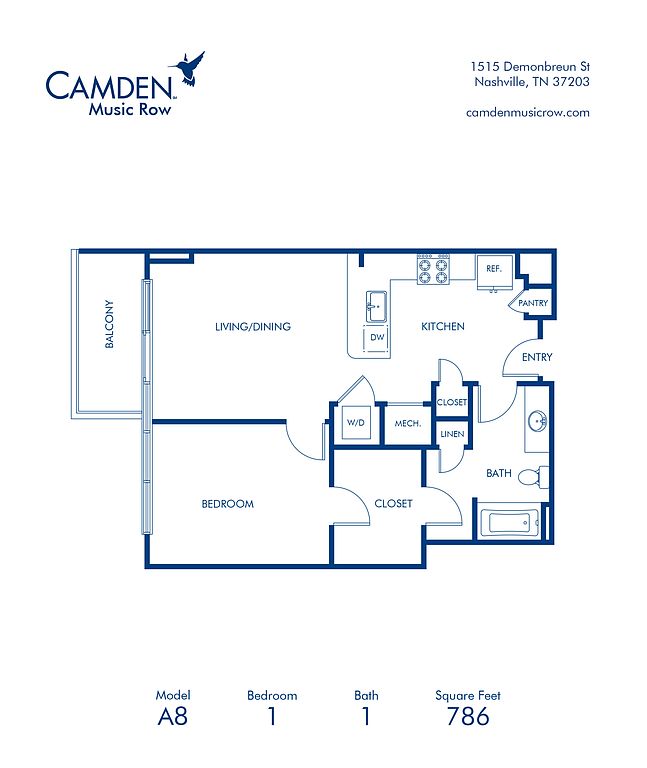 | 786 | Dec 5 | $1,959 |
What's special
3D tours
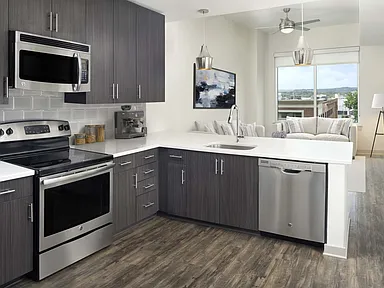 Amenity tour 1
Amenity tour 1 Element Music Row
Element Music Row
Office hours
| Day | Open hours |
|---|---|
| Mon: | 1 pm - 6 pm |
| Tue: | 9 am - 6 pm |
| Wed: | 9 am - 6 pm |
| Thu: | 9 am - 6 pm |
| Fri: | 9 am - 6 pm |
| Sat: | 10 am - 5 pm |
| Sun: | Closed |
Facts, features & policies
Building Amenities
Community Rooms
- Business Center: Community Workspace
- Fitness Center: Gym
Other
- In Unit: Full-size washer and dryer
- Shared: Laundry room
- Swimming Pool: Rooftop saltwater pool overlooking Nashville skyli
Outdoor common areas
- Barbecue: Picnic and BBQ area
- Patio: Walk-out patio on ground level
Services & facilities
- Bicycle Storage: Conditioned bicycle garage with tools
- Elevator: Elevators
View description
- Downtown view
- Top-floor sweeping views of Nashville
- Vanderbilt, Midtown view
Unit Features
Appliances
- Dishwasher
- Dryer: Full-size washer and dryer
- Microwave Oven: Countertop Microwave
- Range: Range with front controls
- Refrigerator: French-door refrigerator with ice and water dispen
- Washer: Front-loading W/D
Cooling
- Ceiling Fan: 9 to 12 ft. ceilings with lighted ceiling fans
- Central Air Conditioning: Air conditioning - central air
Flooring
- Carpet: Hardwood-style flooring in living areas, carpet in
- Tile: Marble-look tile surround
Other
- 12 Foot Ceilings
- Accessible
- Balcony
- Bathtub/shower Combo
- Brushed Nickel Hardware
- Built-in Desk With Shelves
- Corner Apartment Home
- Custom Walk-in Closet
- Dark Finish Style
- Detachable Shower Head
- Double Sink Vanity
- Electric Vehicle Charging Stations Available Throu
- Entry/coat Closet
- Espresso Modern Cabinets
- Flex Space
- Floor-to-ceiling Windows With Mecho-style Roller S
- Foyer Entrance
- Frameless Glass Shower
- Grab Bars In The Shower
- Gray Quartz Countertops
- Gray Tile Backsplash
- Hardwood-style Flooring Thoughout
- Honeywell Thermostats
- Kitchen Island With Built-in Sink
- Large Kitchen Sink Basin With Pull-down Faucet
- Large Storage
- Large Windows With Mecho-style Roller Shades
- Light Finish Style
- Linen Closet
- Lower Bathtub
- Lower Countertops
- Mosaic Tile Backsplash
- No Balcony
- Pantry
- Patio Balcony: Balcony
- Pendant And Recessed Lighting
- Penthouse
- Powder Room
- Soaking Bathub
- Stainless Steel Appliances
- Under Cabinet Lighting
- Usb Outlets
- Viking Professional Stainless Steel Appliances
- Walk-in Closet
- White Quartz Countertops
- White Tile Backsplash
- White, Flat-front, Modern Cabinets
Policies
Parking
- Garage: Eight level garage
Lease terms
- Available months 4, 5, 6, 7, 8, 9, 10, 11, 12, 13, 14, 15, 16, 17,
Pet essentials
- DogsAllowedNumber allowed3Monthly dog rent$25
- CatsAllowedNumber allowed3Monthly cat rent$25
Restrictions
Special Features
- Cedar Poolside Cabanas With Mini-fridges And Flat
- Clubroom
- Community Workspace With Desks And Drawing Board
- Concierge: Concierge services
- Courtyard
- Covered Outdoor Kitchen With Professional Dacor Gr
- Fitness Club With Top-of-the-line Commercial Equip
- Meeting Rooms
- Paw Spa Grooming Salon
- Pet-friendly
- Recycling
- Rooftop Terraces
- Wi-fi In Common Areas
- Yoga Studio With Fitness-on-demand And Spin Bikes
Neighborhood: 37203
- Urban EnergyFast-paced city living with endless options for dining, shopping, and culture.Dining SceneFrom casual bites to fine dining, a haven for food lovers.Walkable StreetsPedestrian-friendly layout encourages walking to shops, dining, and parks.Downtown CloseProximity to downtown offers quick access to jobs, dining, and culture.
Centered just southwest of downtown Nashville, 37203 spans The Gulch, Music Row, Midtown/Demonbreun Hill, and Edgehill—an urban mix of glassy high-rises, historic studios, and creative warehouses. Expect a humid-subtropical climate with hot summers and mild winters, a constant soundtrack of live music, colorful murals, and frequent arts events. Lifestyle here is walkable and social: groceries at Whole Foods on Broadway, Turnip Truck in The Gulch, and Publix at Capitol View; morning fuel from Killebrew Coffee and Barista Parlor; dining at Biscuit Love, The 404 Kitchen, Hattie B’s, Peg Leg Porker, and Adele’s; plus arts stops like the Frist Art Museum and Third Man Records. Outdoor time centers on Centennial Park and the Parthenon, Rose Park, and the Gulch Dog Park, with Barry’s and Orangetheory nearby for workouts. Nightlife clusters along Demonbreun and in The Gulch. Pet friendly and welcoming to a mix of newcomers and longtime locals. Recent median rent is about $2,200, with most listings in the past few months ranging $1,700–$3,100 per month.
Powered by Zillow data and AI technology.
Areas of interest
Use our interactive map to explore the neighborhood and see how it matches your interests.
Travel times
Nearby schools in Nashville
GreatSchools rating
- 6/10Eakin Elementary SchoolGrades: K-5Distance: 1.6 mi
- 8/10West End Middle SchoolGrades: 6-8Distance: 2.4 mi
- 6/10Hillsboro High SchoolGrades: 9-12Distance: 3.2 mi
Frequently asked questions
Camden Music Row has a walk score of 81, it's very walkable.
The schools assigned to Camden Music Row include Eakin Elementary School, West End Middle School, and Hillsboro High School.
Yes, Camden Music Row has in-unit laundry for some or all of the units. Camden Music Row also has shared building laundry.
Camden Music Row is in the 37203 neighborhood in Nashville, TN.
A maximum of 3 dogs are allowed per unit. This building has a pet fee ranging from $350 to $350 for dogs. This building has monthly fee of $25 for dogs. A maximum of 3 cats are allowed per unit. This building has a pet fee ranging from $350 to $350 for cats. This building has monthly fee of $25 for cats.
Yes, 3D and virtual tours are available for Camden Music Row.
