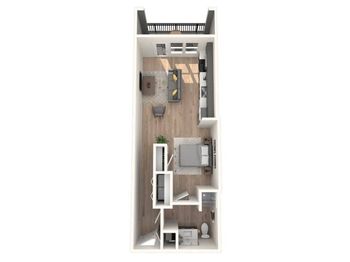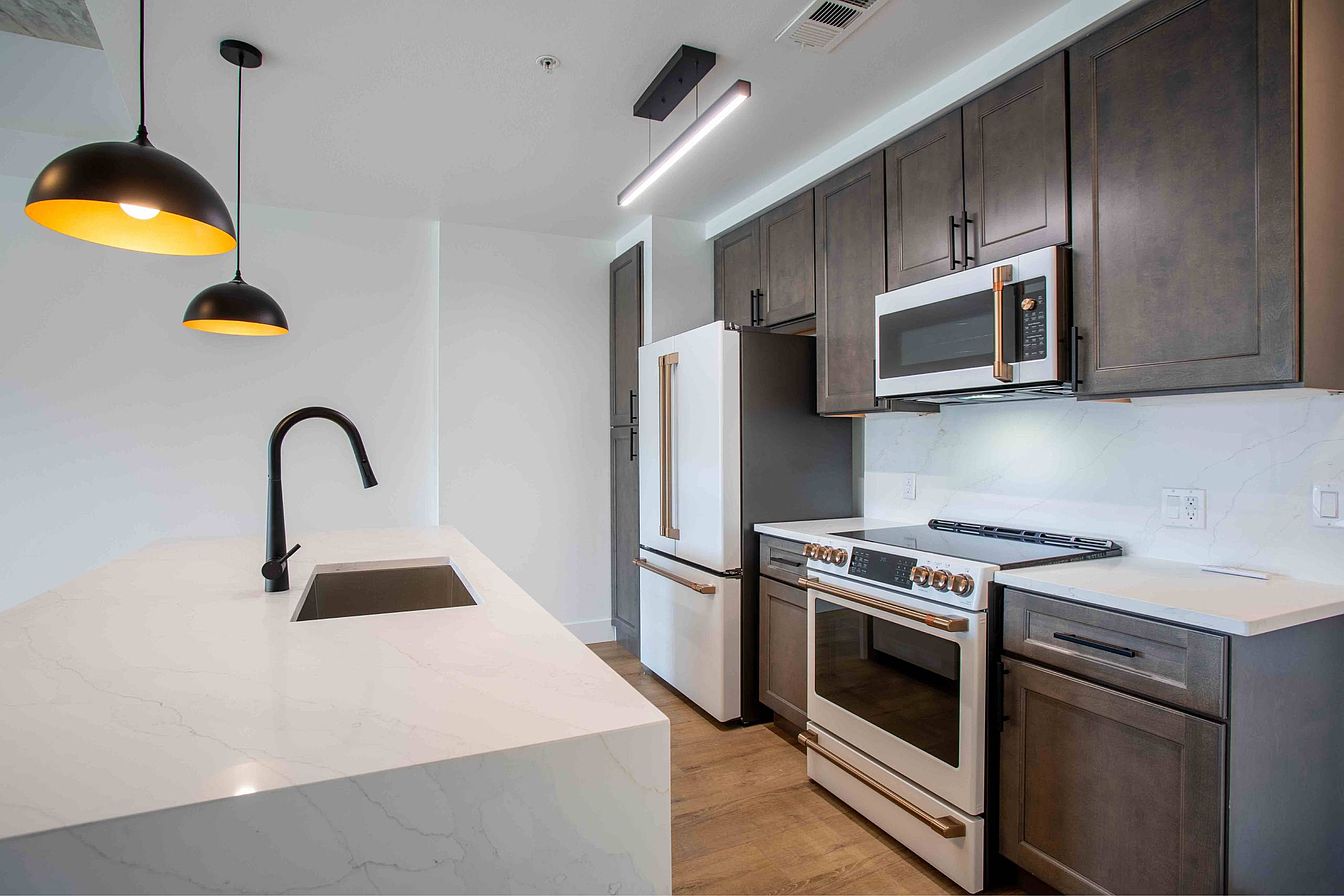1 unit available Sep 27


(1)
1 unit available Sep 27

2 units avail. now | 1 avail. Nov 4

1 unit available Oct 31

1 unit available Oct 8

1 unit avail. Sep 6 | 1 unit avail. Oct 10

1 unit avail. now | 3 avail. Sep 1-Nov 6

1 unit avail. now | 2 avail. Sep 11-Oct 7

3 units available Sep 1-Oct 31

1 unit available Sep 25

1 unit available Sep 24

4 units available Oct 2-Nov 6

1 unit available Oct 30

1 unit available Oct 7

1 unit available Oct 1

1 unit avail. Sep 6 | 1 unit avail. Nov 7

| Day | Open hours |
|---|---|
| Mon - Fri: | 9 am - 6 pm |
| Sat: | 10 am - 5 pm |
| Sun: | 12 pm - 4 pm |
Tap on any highlighted unit to view details on availability and pricing
5.0
| Jun 23, 2020
Management
The manager was awesome. There were a few times where she wasn't able to answer our questions, but had no problem with getting in touch with us through email to answer those questions later.
Use our interactive map to explore the neighborhood and see how it matches your interests.
Elliston 23 has a walk score of 90, it's a walker's paradise.
The schools assigned to Elliston 23 include Eakin Elementary School, West End Middle School, and Hillsboro High School.
Yes, Elliston 23 has in-unit laundry for some or all of the units.
Elliston 23 is in the 37203 neighborhood in Nashville, TN.
A maximum of 2 dogs are allowed per unit. This building has monthly fee of $35 for dogs. A maximum of 2 cats are allowed per unit. This building has monthly fee of $35 for cats.
